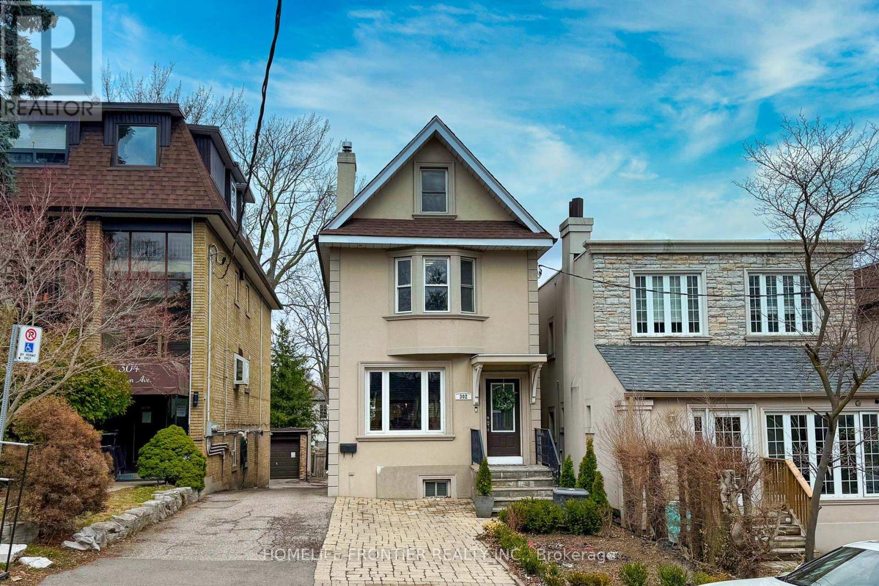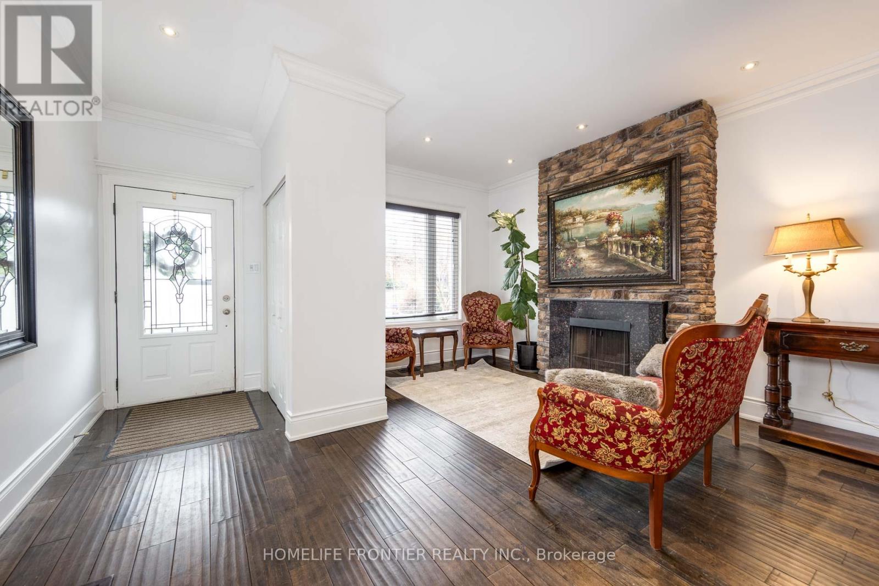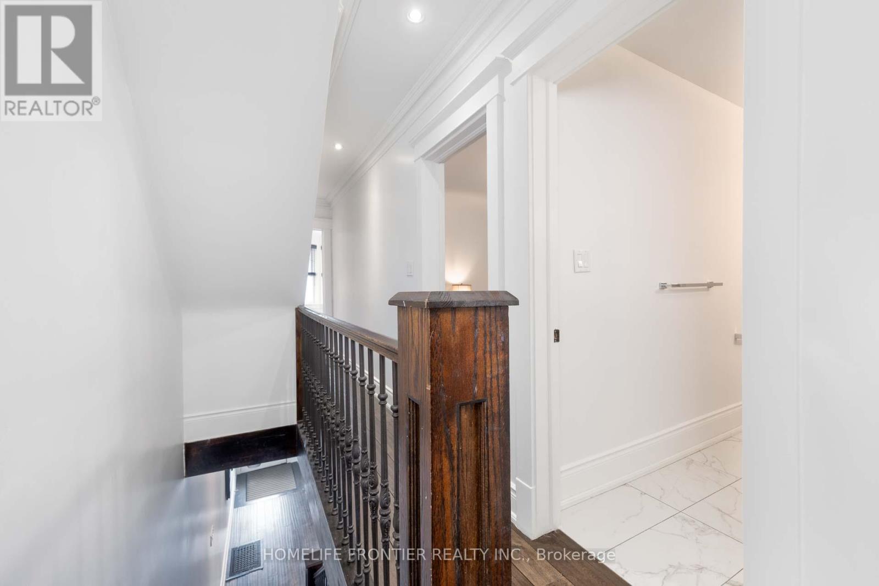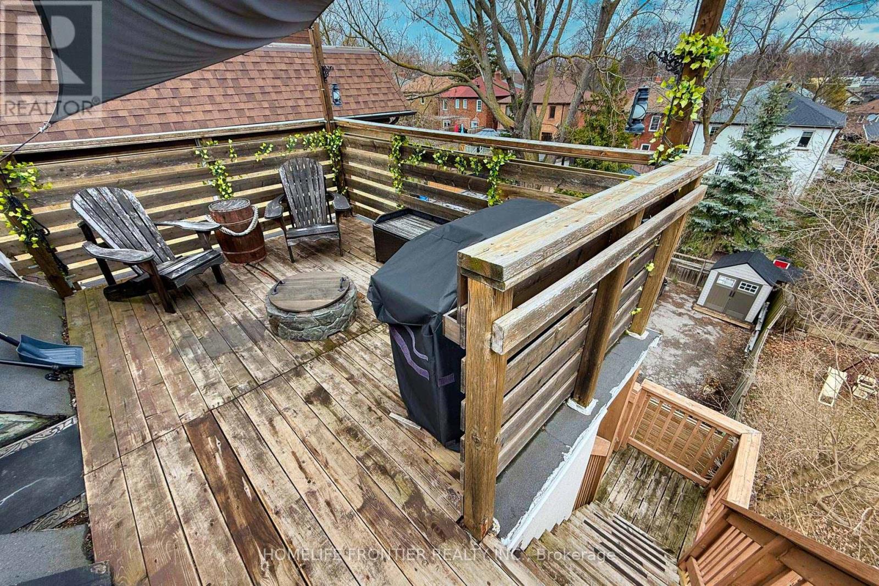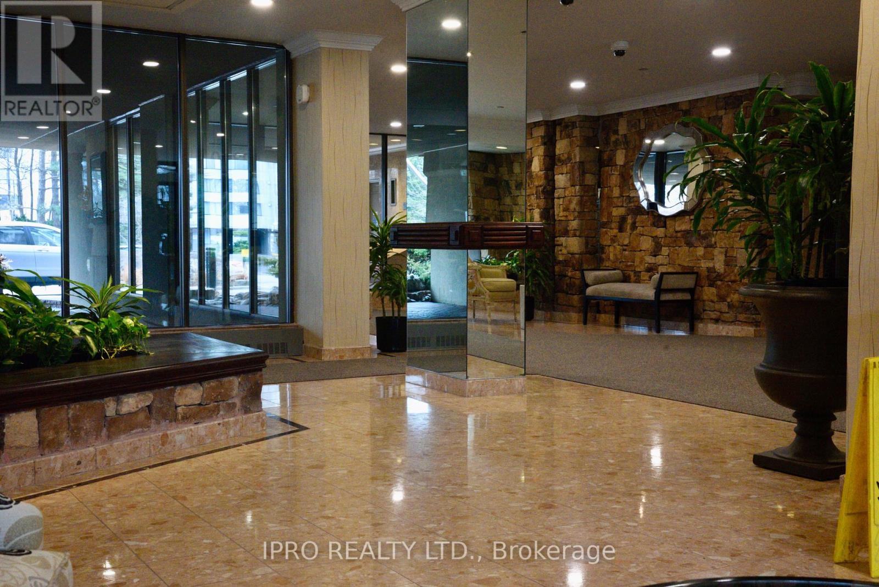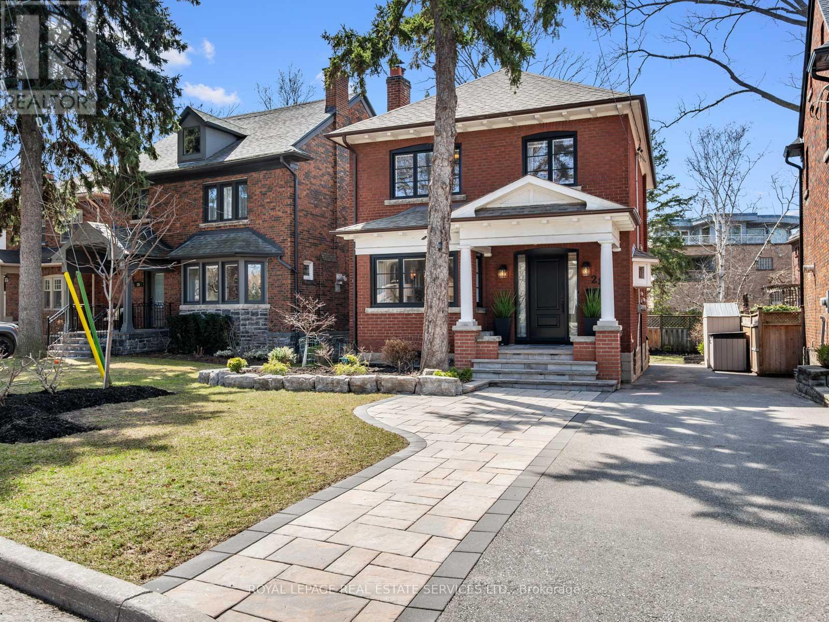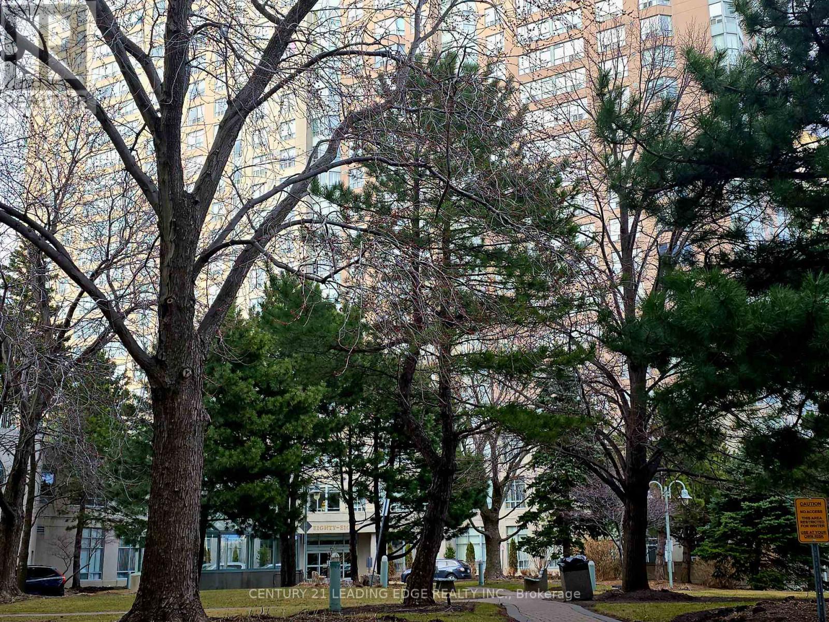6 Bedroom
5 Bathroom
2,000 - 2,500 ft2
Fireplace
Central Air Conditioning
Forced Air
$1,899,000
Charming Detached Family Home In Prestigious Lawrence Park South. Best Schools In The Area.Eglinton LRT. Walking Distance To Yonge St. This Home Is Very Special - 2.5 Story W/ 3+3 BDrm -5 Bathroom. 3 Seperate Entrances.Main Floor Open Concept, Eat-In Kitchen, Fireplace, & Main Floor Laundry.Second Floor W/ 3Bdrm & 2 Full Bath.3rd Floor W/ 1Bdrm Apt W/ Kitchen & 3pc Bath.Basement W/ 2Bdrm Apt W/ Kitchen & 3pc Bath.Parking Space For 4 Cars. Mutual Driveway, Backyard Enclosed, Patio, & Garden Shed. (id:61483)
Property Details
|
MLS® Number
|
C12082550 |
|
Property Type
|
Single Family |
|
Neigbourhood
|
Eglinton—Lawrence |
|
Community Name
|
Lawrence Park South |
|
Parking Space Total
|
4 |
Building
|
Bathroom Total
|
5 |
|
Bedrooms Above Ground
|
4 |
|
Bedrooms Below Ground
|
2 |
|
Bedrooms Total
|
6 |
|
Appliances
|
Dishwasher, Dryer, Two Stoves, Two Washers, Window Coverings, Two Refrigerators |
|
Basement Development
|
Finished |
|
Basement Features
|
Apartment In Basement, Walk Out |
|
Basement Type
|
N/a (finished) |
|
Construction Style Attachment
|
Detached |
|
Cooling Type
|
Central Air Conditioning |
|
Exterior Finish
|
Stucco |
|
Fireplace Present
|
Yes |
|
Flooring Type
|
Hardwood, Tile |
|
Foundation Type
|
Concrete |
|
Half Bath Total
|
1 |
|
Heating Fuel
|
Natural Gas |
|
Heating Type
|
Forced Air |
|
Stories Total
|
3 |
|
Size Interior
|
2,000 - 2,500 Ft2 |
|
Type
|
House |
|
Utility Water
|
Municipal Water |
Parking
Land
|
Acreage
|
No |
|
Sewer
|
Sanitary Sewer |
|
Size Depth
|
133 Ft ,3 In |
|
Size Frontage
|
25 Ft |
|
Size Irregular
|
25 X 133.3 Ft |
|
Size Total Text
|
25 X 133.3 Ft |
Rooms
| Level |
Type |
Length |
Width |
Dimensions |
|
Second Level |
Primary Bedroom |
4.93 m |
4.09 m |
4.93 m x 4.09 m |
|
Second Level |
Bedroom 2 |
4.55 m |
3.63 m |
4.55 m x 3.63 m |
|
Second Level |
Bedroom 3 |
3.51 m |
2.95 m |
3.51 m x 2.95 m |
|
Third Level |
Bedroom |
3.71 m |
3 m |
3.71 m x 3 m |
|
Third Level |
Living Room |
3.61 m |
3.05 m |
3.61 m x 3.05 m |
|
Third Level |
Kitchen |
3.58 m |
3.02 m |
3.58 m x 3.02 m |
|
Basement |
Living Room |
4.8 m |
4.5 m |
4.8 m x 4.5 m |
|
Basement |
Bedroom |
3.61 m |
2.72 m |
3.61 m x 2.72 m |
|
Basement |
Bedroom |
3.18 m |
2.72 m |
3.18 m x 2.72 m |
|
Basement |
Kitchen |
3.3 m |
1.6 m |
3.3 m x 1.6 m |
|
Main Level |
Living Room |
4.57 m |
2.67 m |
4.57 m x 2.67 m |
|
Main Level |
Dining Room |
3.68 m |
3.53 m |
3.68 m x 3.53 m |
|
Main Level |
Family Room |
3.61 m |
3.33 m |
3.61 m x 3.33 m |
|
Main Level |
Kitchen |
4.7 m |
3.51 m |
4.7 m x 3.51 m |
https://www.realtor.ca/real-estate/28167148/302-roselawn-avenue-toronto-lawrence-park-south-lawrence-park-south
