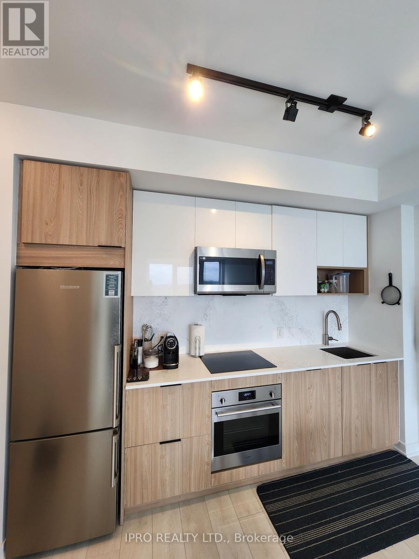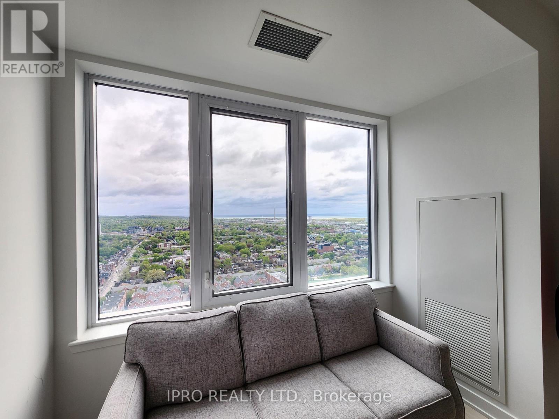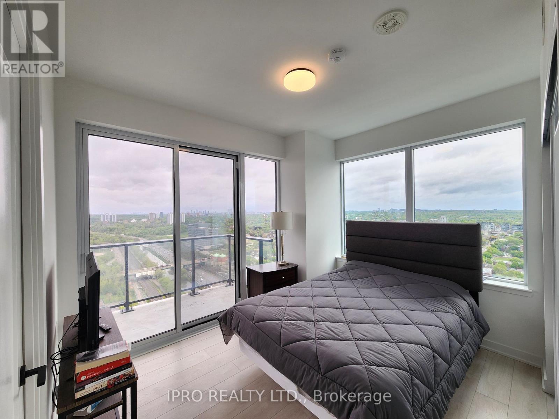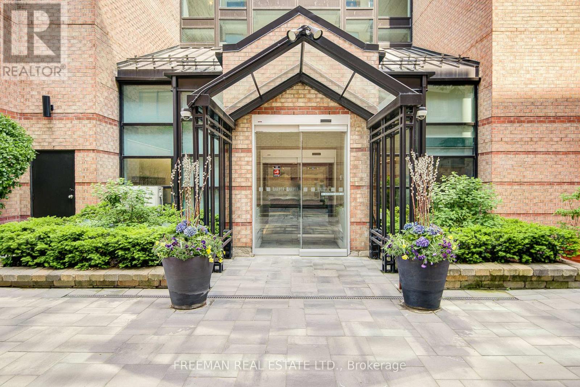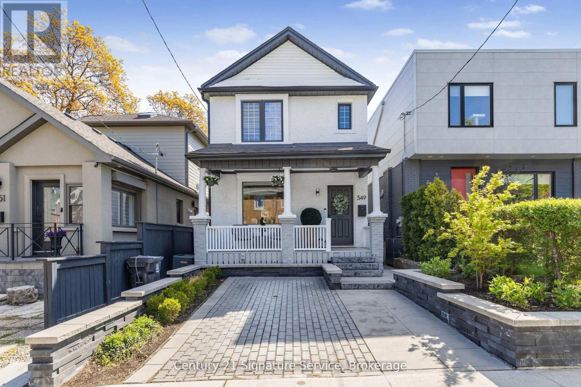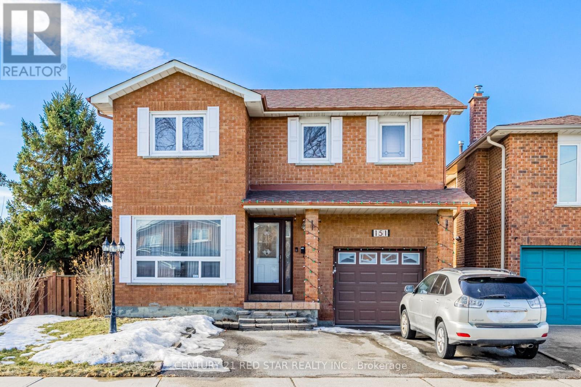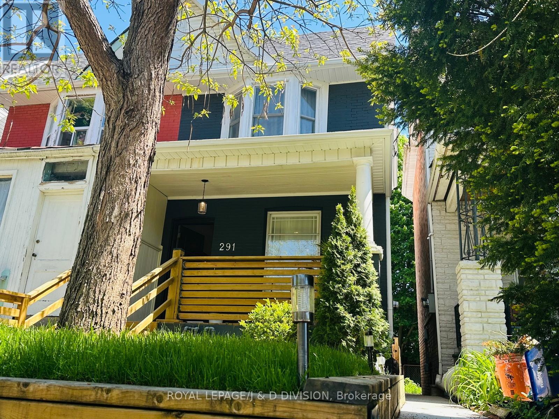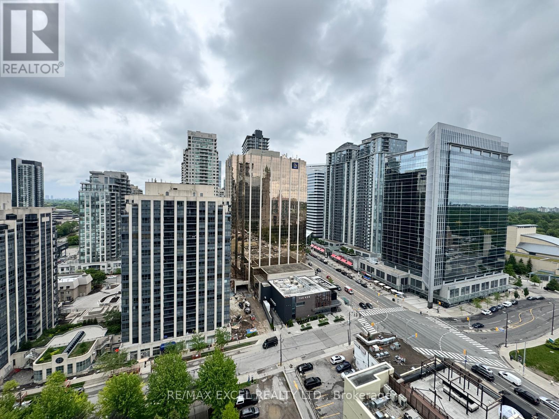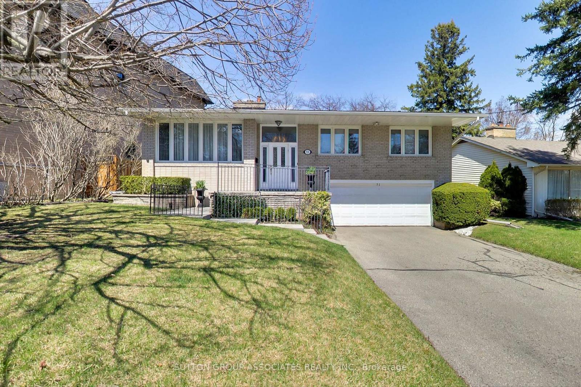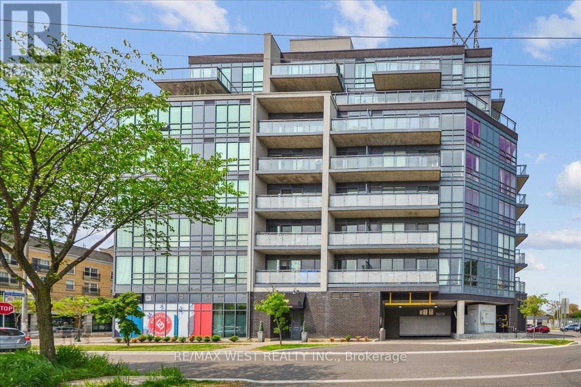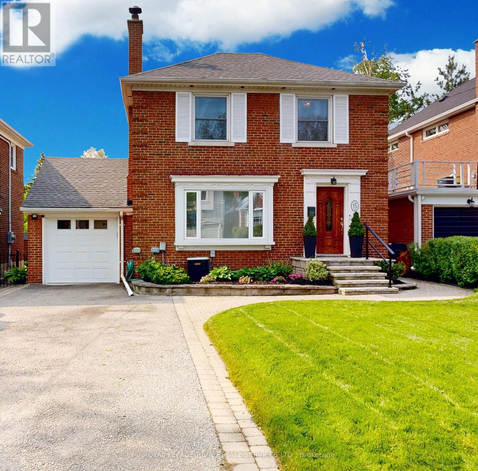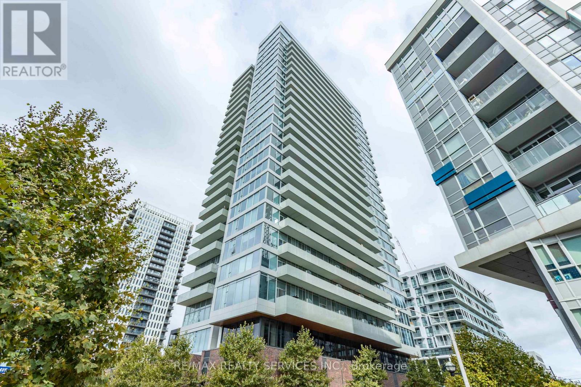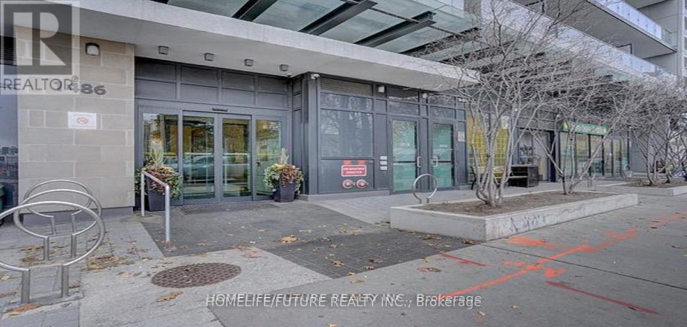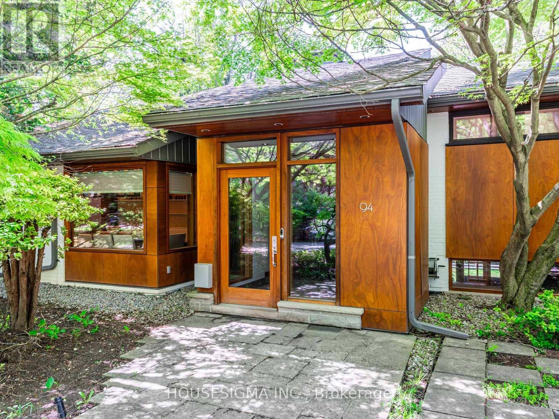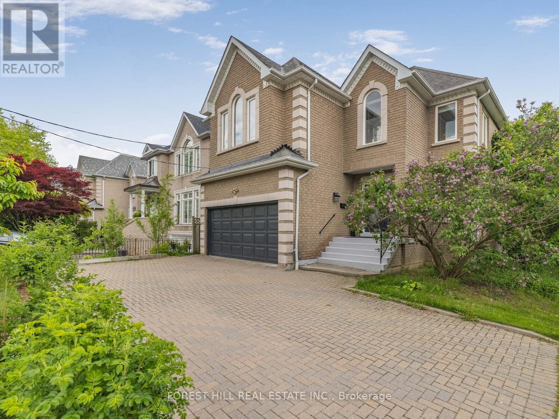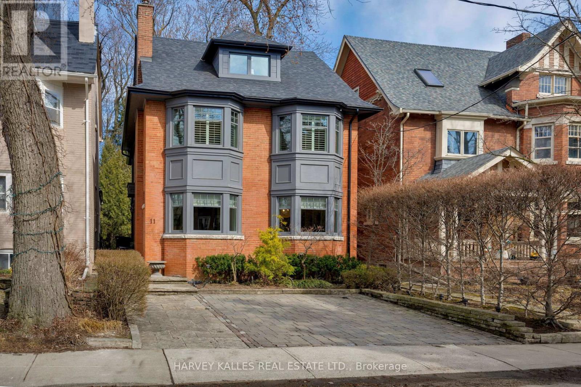3012 - 5 Defries Street Toronto, Ontario M5A 0W7
$829,990Maintenance, Insurance, Common Area Maintenance
$572.33 Monthly
Maintenance, Insurance, Common Area Maintenance
$572.33 MonthlySpectacular bright two bedrooms, 2 Washrooms Corner unit with a Parking and a Locker, Corner unit full of light, impeccable amenities in a convenient Location, Access to DVP, Bayview, TTC and close to the Future Ontario Line. (id:61483)
Property Details
| MLS® Number | C12204174 |
| Property Type | Single Family |
| Neigbourhood | Toronto Centre |
| Community Name | Regent Park |
| Amenities Near By | Public Transit |
| Community Features | Pet Restrictions, Community Centre |
| Features | Balcony, Carpet Free, In Suite Laundry |
| Parking Space Total | 1 |
| Pool Type | Outdoor Pool |
Building
| Bathroom Total | 2 |
| Bedrooms Above Ground | 2 |
| Bedrooms Total | 2 |
| Amenities | Security/concierge, Exercise Centre, Party Room, Storage - Locker |
| Cooling Type | Central Air Conditioning |
| Exterior Finish | Concrete, Brick |
| Half Bath Total | 1 |
| Heating Fuel | Natural Gas |
| Heating Type | Forced Air |
| Size Interior | 600 - 699 Ft2 |
| Type | Apartment |
Parking
| Underground | |
| Garage |
Land
| Acreage | No |
| Land Amenities | Public Transit |
Rooms
| Level | Type | Length | Width | Dimensions |
|---|---|---|---|---|
| Main Level | Living Room | 2.8 m | 3.06 m | 2.8 m x 3.06 m |
| Main Level | Dining Room | 2.16 m | 3.06 m | 2.16 m x 3.06 m |
| Main Level | Kitchen | 1.71 m | 3.35 m | 1.71 m x 3.35 m |
| Main Level | Primary Bedroom | 3.68 m | 3.48 m | 3.68 m x 3.48 m |
| Main Level | Bedroom 2 | 297 m | 2.78 m | 297 m x 2.78 m |
https://www.realtor.ca/real-estate/28433525/3012-5-defries-street-toronto-regent-park-regent-park
Contact Us
Contact us for more information

