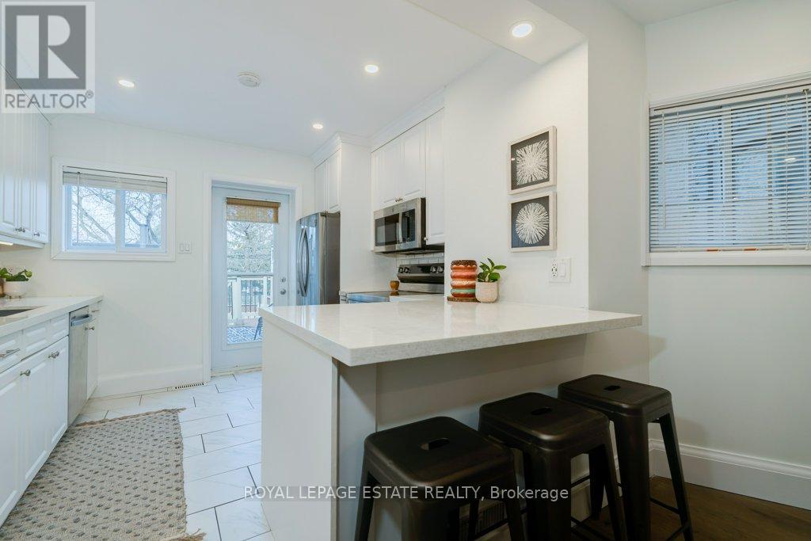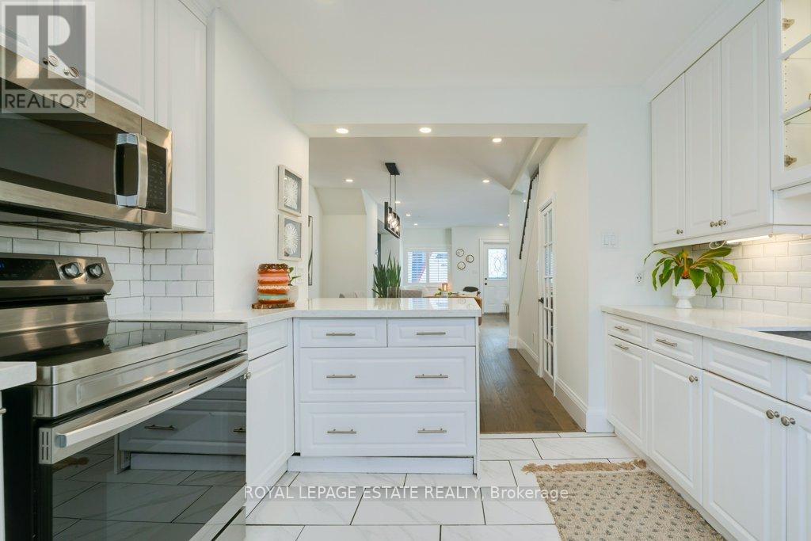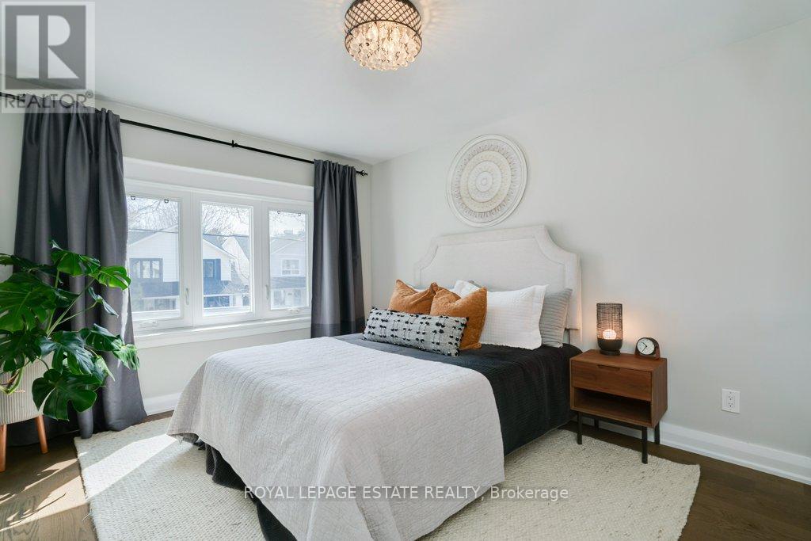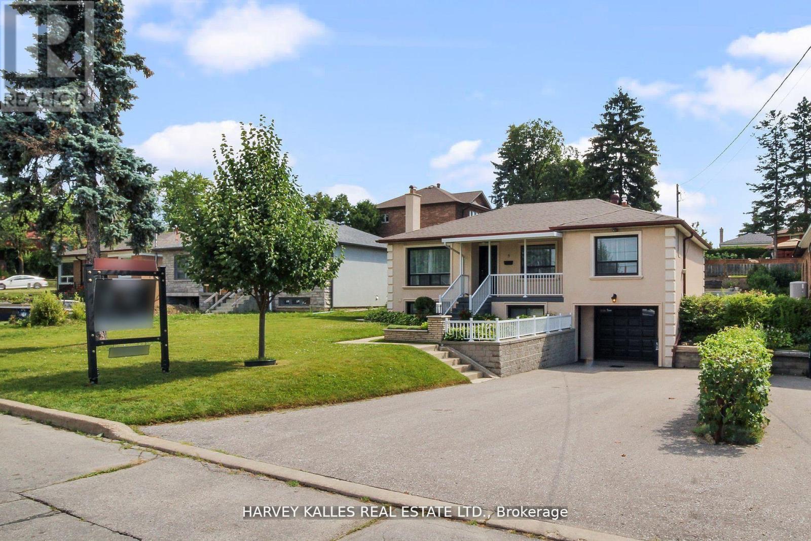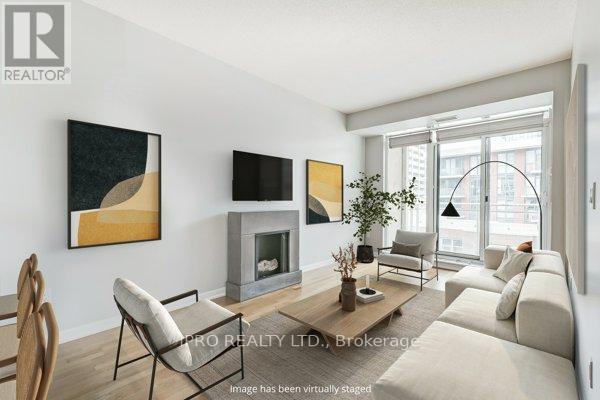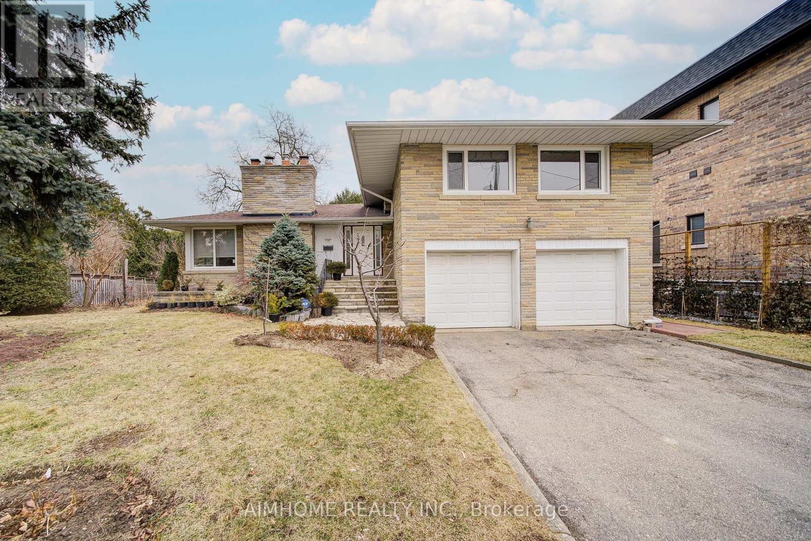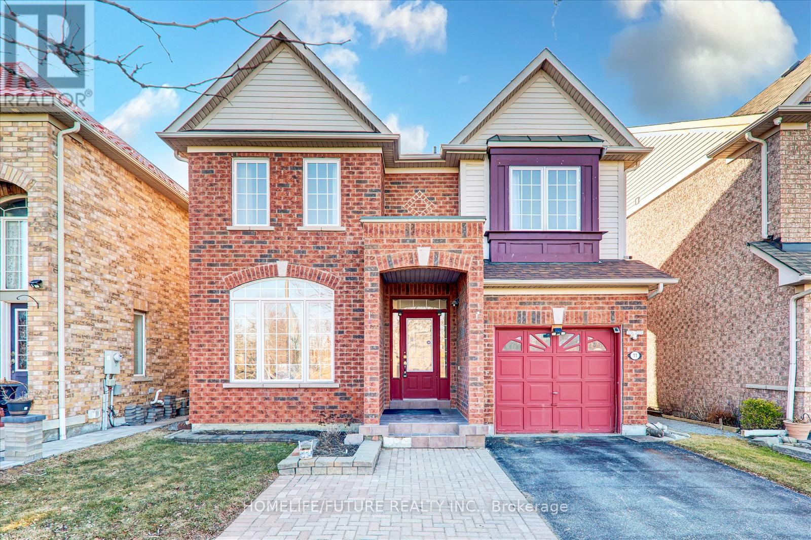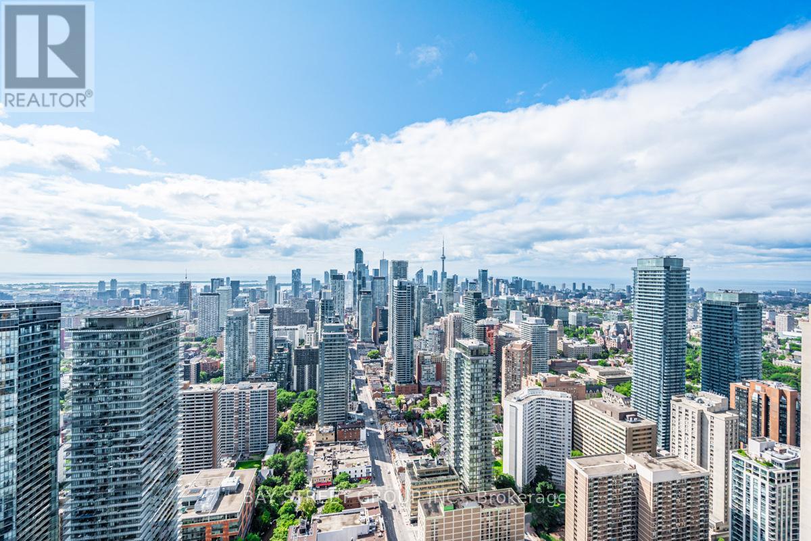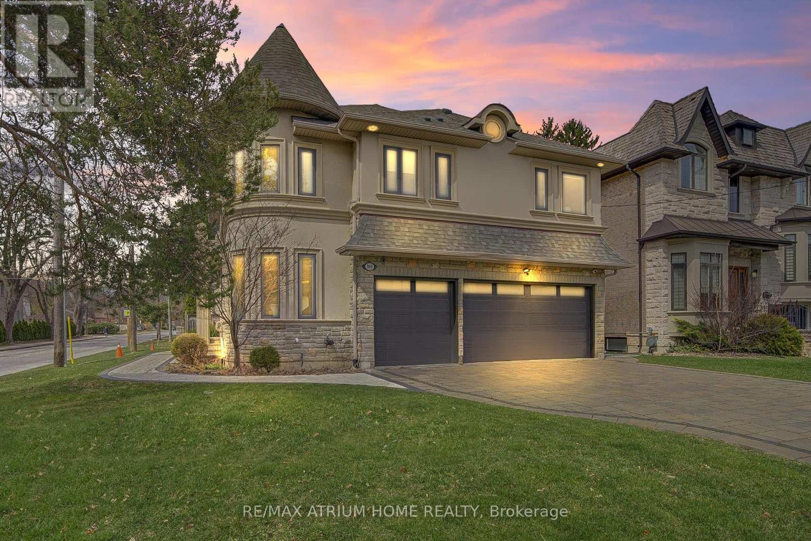4 Bedroom
2 Bathroom
1,100 - 1,500 ft2
Central Air Conditioning
Forced Air
$1,049,000
Welcome to 300! Steps to Adam Beck, a loved family home with clean bright finishes throughout. Lane parking, separate enterance to the basement. This light flooded semi is amazing. Classic Beach front porch and step into an open concept main level with fantastic new floors, fab kitchen, every detail has been thought out. This lovely home has been the home of 5 for years and is sure to please for the new owners! Adam Beck, Glen Ames and Malvern catchment! If you have kids, you can simply wait for the bell to ring and get them out the door! Lovely finished dug down basement with seperate entrance. Fab bath, good sized bedrooms with 2 full baths. If you are looking to get into the hood this is it! Brand new sky light and Great home inspection available via email or text! (id:61483)
Property Details
|
MLS® Number
|
E12100222 |
|
Property Type
|
Single Family |
|
Neigbourhood
|
Beaches—East York |
|
Community Name
|
The Beaches |
|
Features
|
Lane |
|
Parking Space Total
|
2 |
Building
|
Bathroom Total
|
2 |
|
Bedrooms Above Ground
|
3 |
|
Bedrooms Below Ground
|
1 |
|
Bedrooms Total
|
4 |
|
Appliances
|
All |
|
Basement Development
|
Finished |
|
Basement Features
|
Walk Out |
|
Basement Type
|
N/a (finished) |
|
Construction Style Attachment
|
Semi-detached |
|
Cooling Type
|
Central Air Conditioning |
|
Exterior Finish
|
Brick |
|
Flooring Type
|
Hardwood, Carpeted |
|
Foundation Type
|
Brick |
|
Heating Fuel
|
Natural Gas |
|
Heating Type
|
Forced Air |
|
Stories Total
|
2 |
|
Size Interior
|
1,100 - 1,500 Ft2 |
|
Type
|
House |
|
Utility Water
|
Municipal Water |
Parking
Land
|
Acreage
|
No |
|
Sewer
|
Sanitary Sewer |
|
Size Depth
|
120 Ft ,4 In |
|
Size Frontage
|
15 Ft |
|
Size Irregular
|
15 X 120.4 Ft |
|
Size Total Text
|
15 X 120.4 Ft |
Rooms
| Level |
Type |
Length |
Width |
Dimensions |
|
Second Level |
Primary Bedroom |
4.16 m |
3.2 m |
4.16 m x 3.2 m |
|
Second Level |
Bedroom 2 |
3.61 m |
2.39 m |
3.61 m x 2.39 m |
|
Second Level |
Bedroom 3 |
3.34 m |
2.59 m |
3.34 m x 2.59 m |
|
Basement |
Office |
3.33 m |
2.59 m |
3.33 m x 2.59 m |
|
Basement |
Family Room |
3.28 m |
2.38 m |
3.28 m x 2.38 m |
|
Basement |
Laundry Room |
1.97 m |
1.62 m |
1.97 m x 1.62 m |
|
Main Level |
Living Room |
5.28 m |
3.75 m |
5.28 m x 3.75 m |
|
Main Level |
Dining Room |
3.24 m |
3.07 m |
3.24 m x 3.07 m |
|
Main Level |
Kitchen |
3.24 m |
3.21 m |
3.24 m x 3.21 m |
https://www.realtor.ca/real-estate/28206757/300-scarborough-road-toronto-the-beaches-the-beaches








