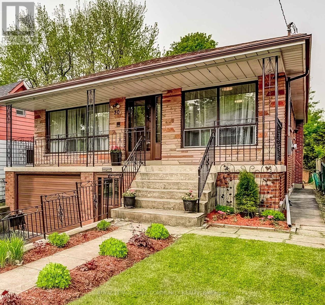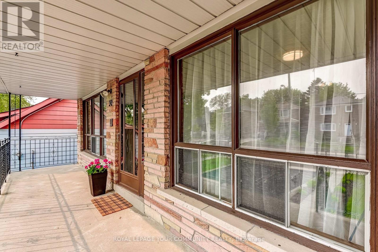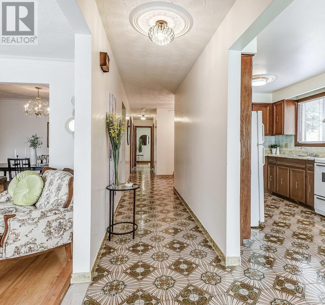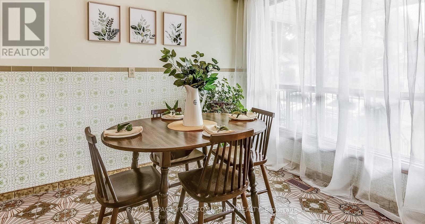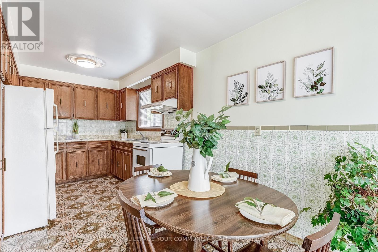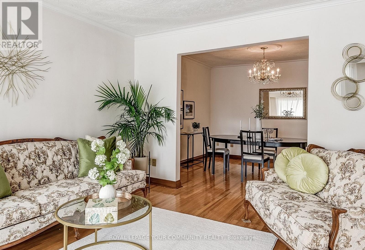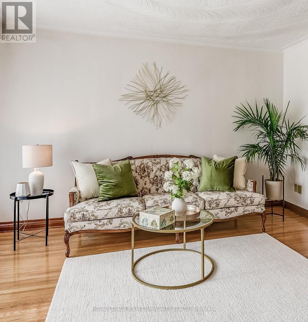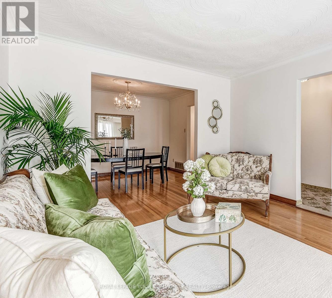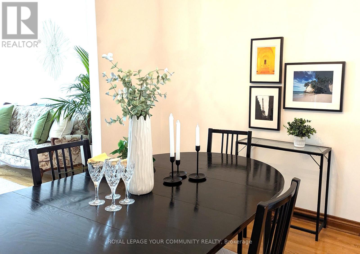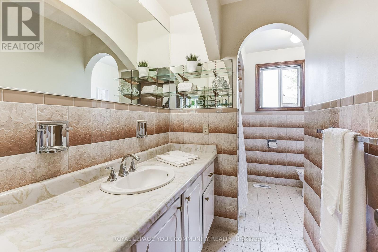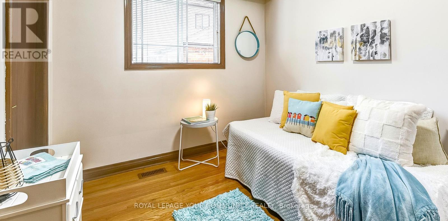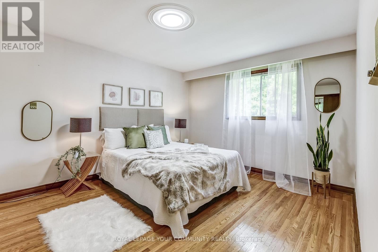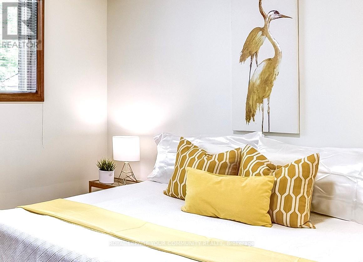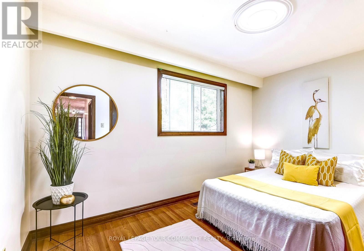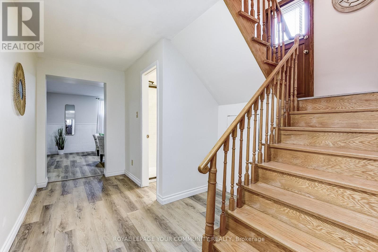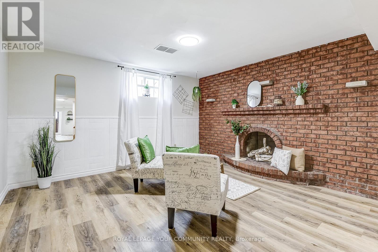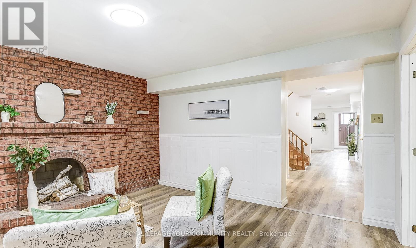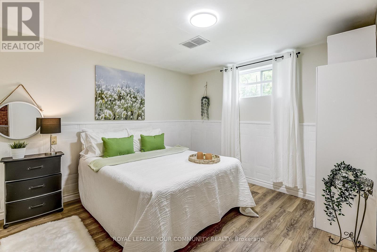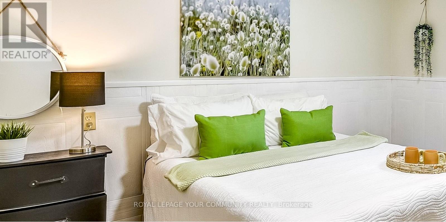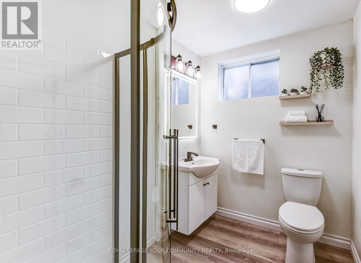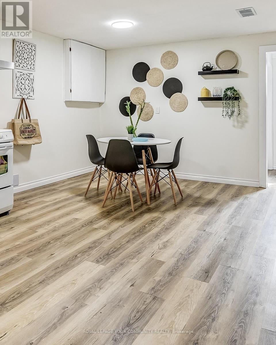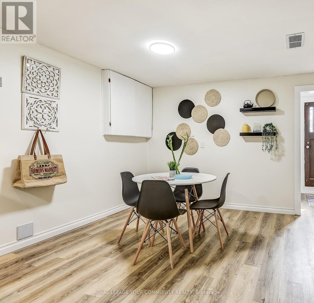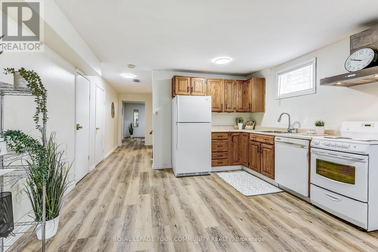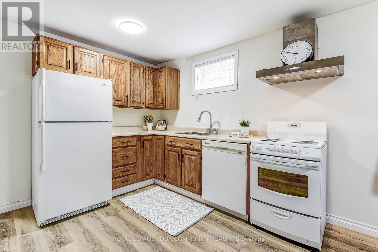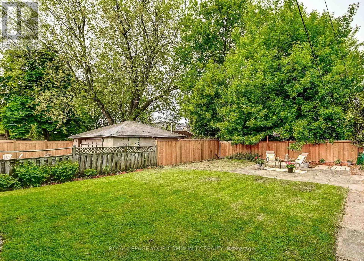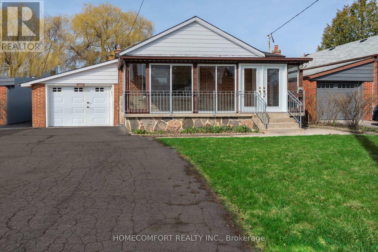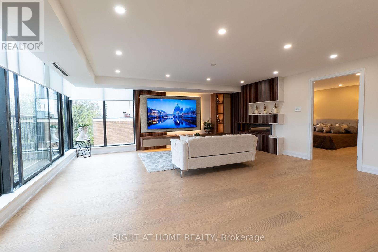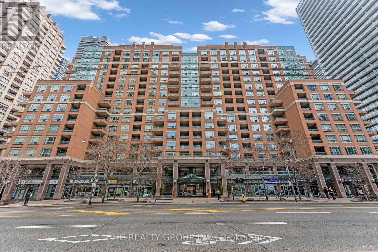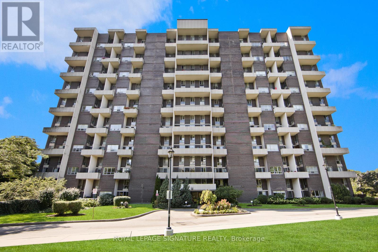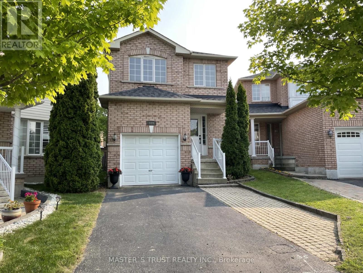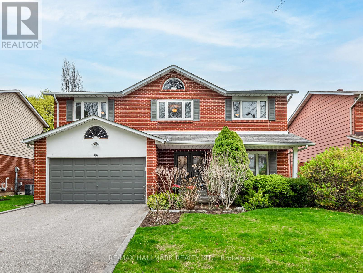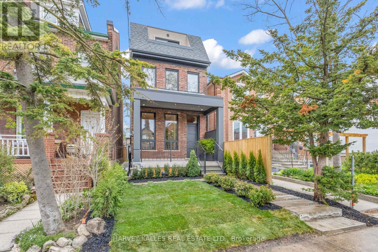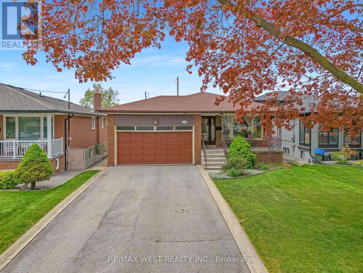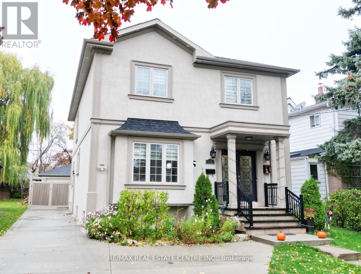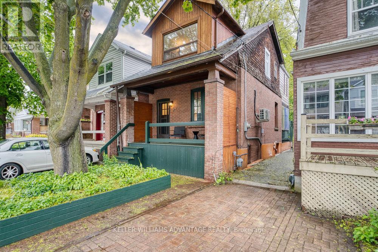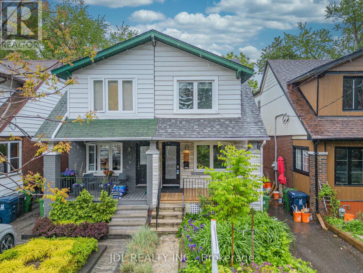4 Bedroom
2 Bathroom
1,100 - 1,500 ft2
Raised Bungalow
Fireplace
Central Air Conditioning
Forced Air
$899,000
Illuminated in natural light, this bright and airy 3+1 bedroom home is nestled on a quiet street in the sough after Birchcliffe community. Expansive windows in kitchen/living room creates a warm inviting ambience throughout. A newly renovated spacious 1 bed basement suite with private entrance adding flexibility for families, professionals or investors. Step outside to a private backyard, perfect for relaxing, entertaining or gardening. Prime location ,mins from lake, scenic parks and trails,schools, 20 min to downtown+TTC and Go train. This home offers the perfect balance of comfort +convenience. (id:61483)
Open House
This property has open houses!
Starts at:
2:00 pm
Ends at:
4:00 pm
Property Details
|
MLS® Number
|
E12200389 |
|
Property Type
|
Single Family |
|
Neigbourhood
|
Scarborough |
|
Community Name
|
Birchcliffe-Cliffside |
|
Amenities Near By
|
Park, Public Transit |
|
Features
|
In-law Suite |
|
Parking Space Total
|
3 |
Building
|
Bathroom Total
|
2 |
|
Bedrooms Above Ground
|
3 |
|
Bedrooms Below Ground
|
1 |
|
Bedrooms Total
|
4 |
|
Appliances
|
Water Heater, All |
|
Architectural Style
|
Raised Bungalow |
|
Basement Development
|
Finished |
|
Basement Features
|
Separate Entrance, Walk Out |
|
Basement Type
|
N/a (finished) |
|
Construction Style Attachment
|
Detached |
|
Cooling Type
|
Central Air Conditioning |
|
Exterior Finish
|
Brick |
|
Fireplace Present
|
Yes |
|
Flooring Type
|
Ceramic, Hardwood, Wood |
|
Foundation Type
|
Block |
|
Heating Fuel
|
Natural Gas |
|
Heating Type
|
Forced Air |
|
Stories Total
|
1 |
|
Size Interior
|
1,100 - 1,500 Ft2 |
|
Type
|
House |
|
Utility Water
|
Municipal Water |
Parking
Land
|
Acreage
|
No |
|
Fence Type
|
Fenced Yard |
|
Land Amenities
|
Park, Public Transit |
|
Sewer
|
Sanitary Sewer |
|
Size Depth
|
125 Ft ,2 In |
|
Size Frontage
|
35 Ft ,1 In |
|
Size Irregular
|
35.1 X 125.2 Ft |
|
Size Total Text
|
35.1 X 125.2 Ft|under 1/2 Acre |
Rooms
| Level |
Type |
Length |
Width |
Dimensions |
|
Basement |
Kitchen |
5.66 m |
4.02 m |
5.66 m x 4.02 m |
|
Basement |
Living Room |
4.08 m |
3.68 m |
4.08 m x 3.68 m |
|
Basement |
Bedroom |
3.68 m |
3.2 m |
3.68 m x 3.2 m |
|
Basement |
Laundry Room |
3.35 m |
3.44 m |
3.35 m x 3.44 m |
|
Ground Level |
Kitchen |
3.8 m |
2.65 m |
3.8 m x 2.65 m |
|
Ground Level |
Dining Room |
3.25 m |
3.6 m |
3.25 m x 3.6 m |
|
Ground Level |
Living Room |
4.2 m |
3.6 m |
4.2 m x 3.6 m |
|
Ground Level |
Primary Bedroom |
4.5 m |
2.9 m |
4.5 m x 2.9 m |
|
Ground Level |
Bedroom 2 |
3 m |
2.9 m |
3 m x 2.9 m |
|
Ground Level |
Bedroom 3 |
4.05 m |
2.65 m |
4.05 m x 2.65 m |
Utilities
|
Electricity
|
Installed |
|
Sewer
|
Installed |
https://www.realtor.ca/real-estate/28425046/30-phillip-avenue-toronto-birchcliffe-cliffside-birchcliffe-cliffside
