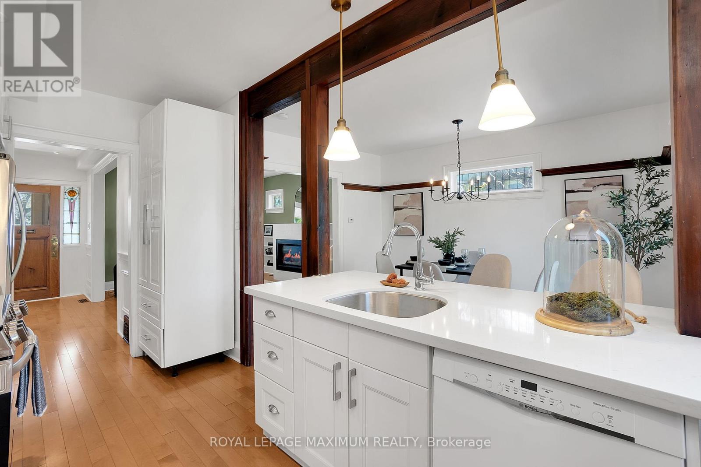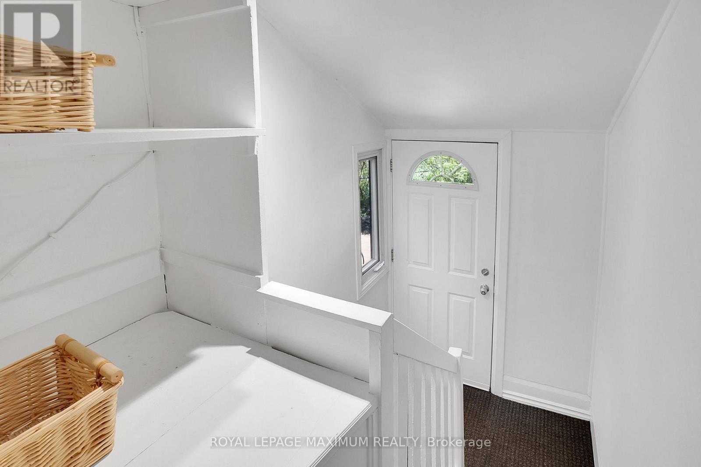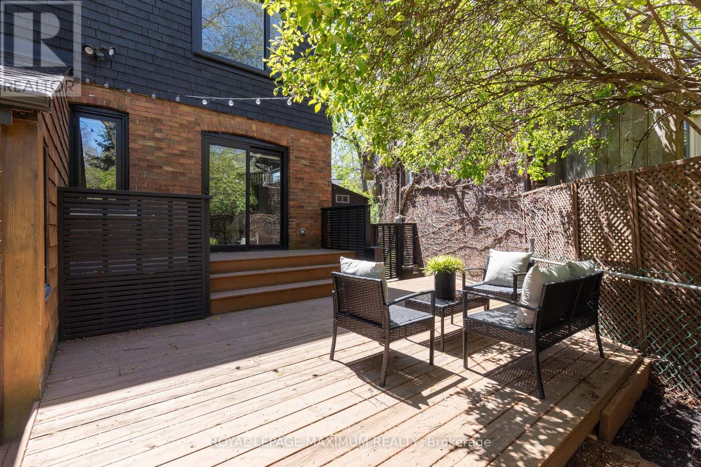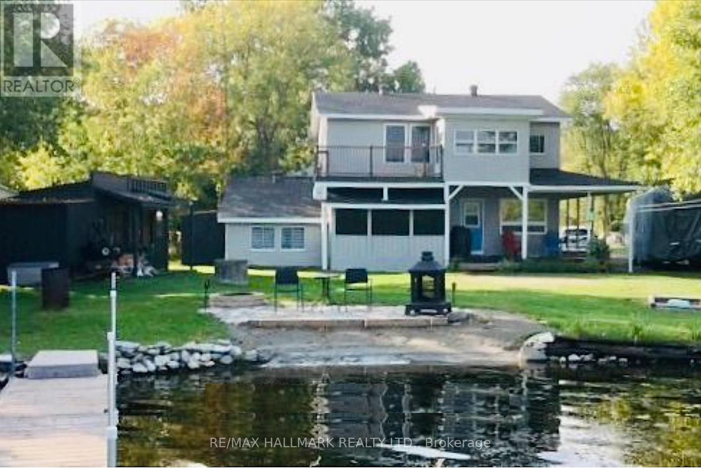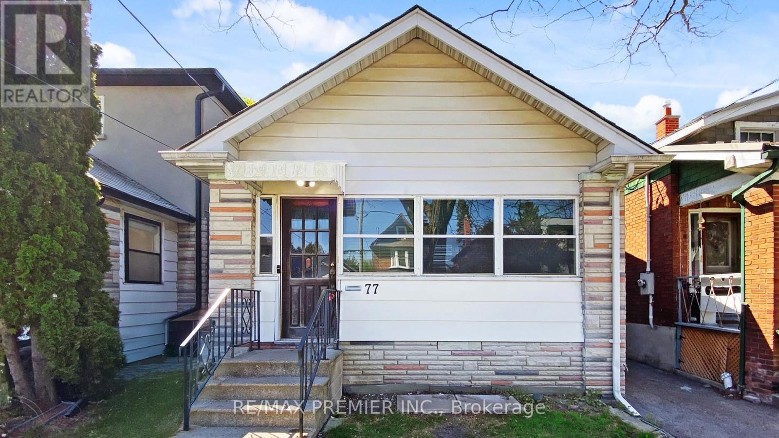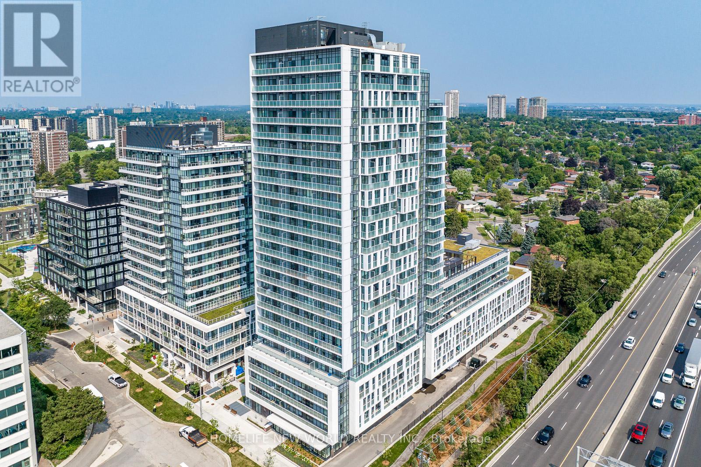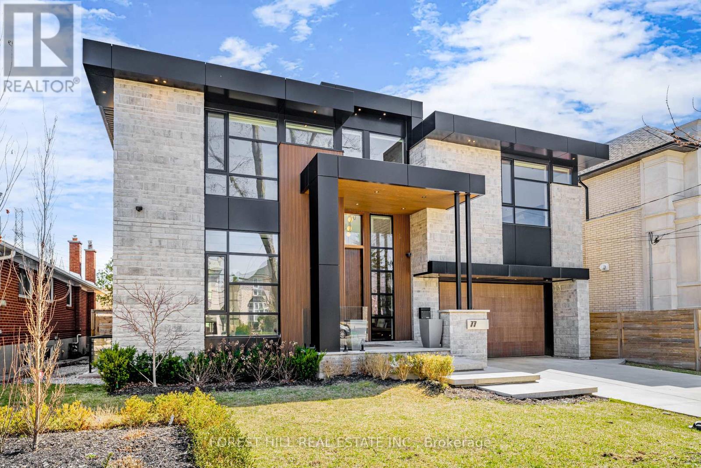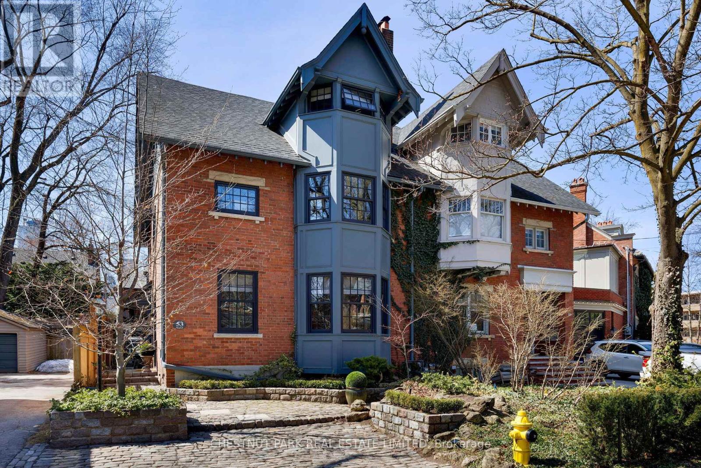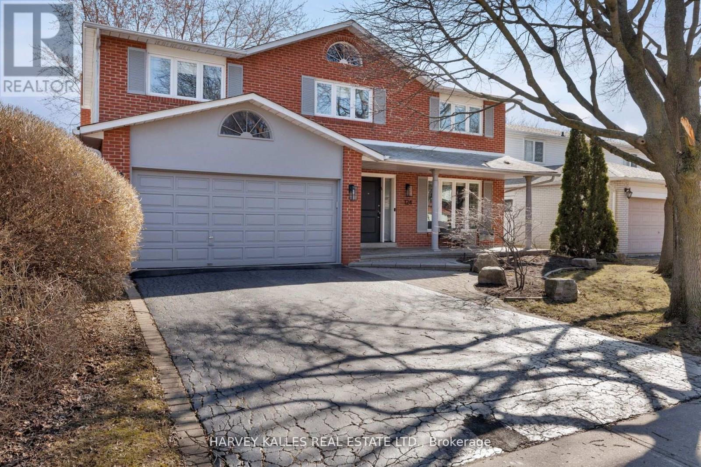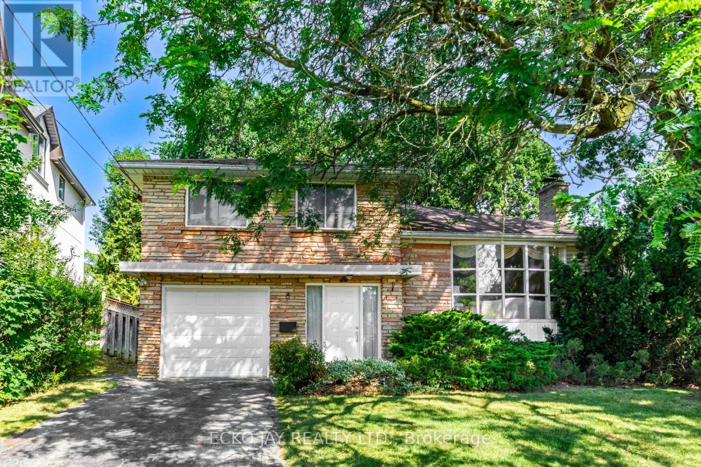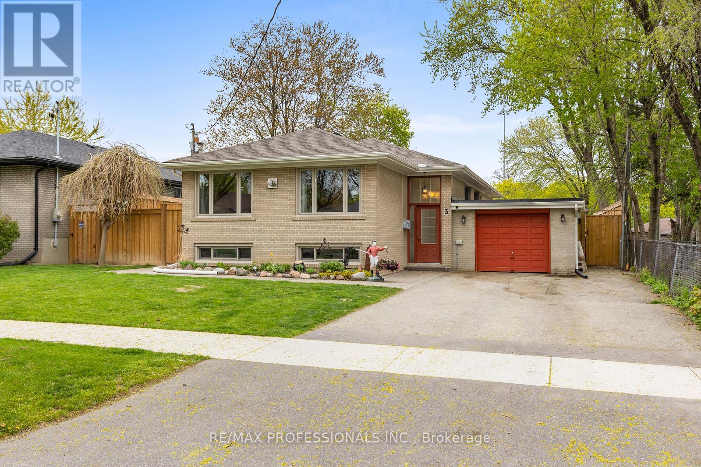30 Dixon Avenue Toronto, Ontario M4L 1N3
$1,599,800
WOW! Located in the highly desirable Beaches Triangle, this very well-maintained property offers the perfect blend between modern upgrades and original character & charm. The well-appointed main floor includes hardwood floors throughout, smooth ceilings and pot lights. The family room overlooks the enclosed front porch and has a gas fireplace with a built-in mantle. The family room also includes an oversized entrance leading to the back off the house that has an open concept Dining space & kitchen. The kitchen includes stainless steel appliances, quartz and butcher block countertops, a breakfast bar and exposed brick that adds a ton of character to the space. The dining room includes stained glass windows and a walkout to a large wood deck and enclosed yard that overlooks a community Parkette (no neighbours in the back). The staircase leading to the second level includes the original solid wood banister and wainscotting. The 2nd floor has three spacious bedrooms, a 5-piece washroom that includes a glass shower and stand stand-alone tub. The lower level has a separate entrance, a large rec room, a big storage room, a full washroom and laundry. The property also has a rare private Driveway For 2 Cars. It's also Steps To a Parkette, Transit, Boardwalk, Parks, Shops, Restaurants, and Starbucks. Kew Beach School and more. (id:61483)
Open House
This property has open houses!
1:00 pm
Ends at:3:00 pm
1:00 pm
Ends at:3:00 pm
Property Details
| MLS® Number | E12148927 |
| Property Type | Single Family |
| Neigbourhood | Beaches—East York |
| Community Name | The Beaches |
| Features | Irregular Lot Size |
| Parking Space Total | 2 |
| Structure | Deck, Patio(s), Porch |
Building
| Bathroom Total | 2 |
| Bedrooms Above Ground | 3 |
| Bedrooms Total | 3 |
| Amenities | Fireplace(s) |
| Appliances | Dishwasher, Dryer, Microwave, Stove, Washer, Refrigerator |
| Basement Development | Finished |
| Basement Features | Separate Entrance |
| Basement Type | N/a (finished) |
| Construction Style Attachment | Semi-detached |
| Cooling Type | Central Air Conditioning |
| Exterior Finish | Brick |
| Fireplace Present | Yes |
| Flooring Type | Hardwood, Carpeted |
| Foundation Type | Block |
| Heating Fuel | Natural Gas |
| Heating Type | Forced Air |
| Stories Total | 2 |
| Size Interior | 1,100 - 1,500 Ft2 |
| Type | House |
| Utility Water | Municipal Water |
Parking
| No Garage |
Land
| Acreage | No |
| Landscape Features | Landscaped |
| Sewer | Sanitary Sewer |
| Size Depth | 134 Ft |
| Size Frontage | 55 Ft ,2 In |
| Size Irregular | 55.2 X 134 Ft |
| Size Total Text | 55.2 X 134 Ft|under 1/2 Acre |
Rooms
| Level | Type | Length | Width | Dimensions |
|---|---|---|---|---|
| Second Level | Primary Bedroom | 4.05 m | 3.05 m | 4.05 m x 3.05 m |
| Second Level | Bedroom 2 | 3.86 m | 3.25 m | 3.86 m x 3.25 m |
| Second Level | Bedroom 3 | 3.91 m | 2.95 m | 3.91 m x 2.95 m |
| Basement | Recreational, Games Room | 3.87 m | 3.78 m | 3.87 m x 3.78 m |
| Basement | Other | 3.7 m | 2.8 m | 3.7 m x 2.8 m |
| Basement | Laundry Room | Measurements not available | ||
| Main Level | Living Room | 4.05 m | 3.65 m | 4.05 m x 3.65 m |
| Main Level | Dining Room | 4.05 m | 3.28 m | 4.05 m x 3.28 m |
| Main Level | Kitchen | 4.08 m | 2.18 m | 4.08 m x 2.18 m |
https://www.realtor.ca/real-estate/28313507/30-dixon-avenue-toronto-the-beaches-the-beaches
Contact Us
Contact us for more information
















