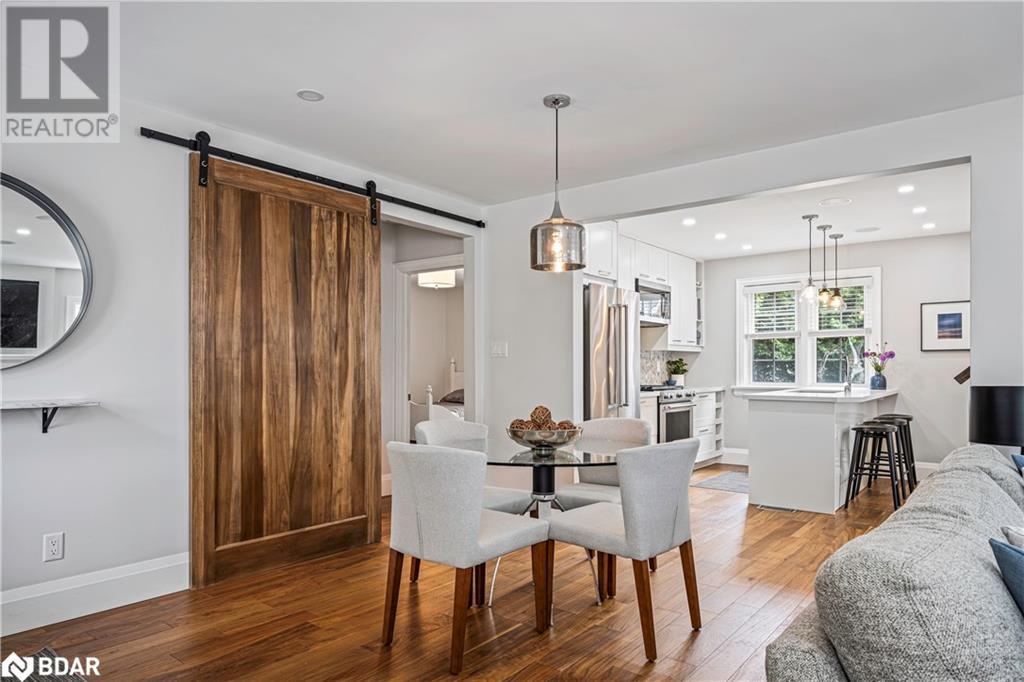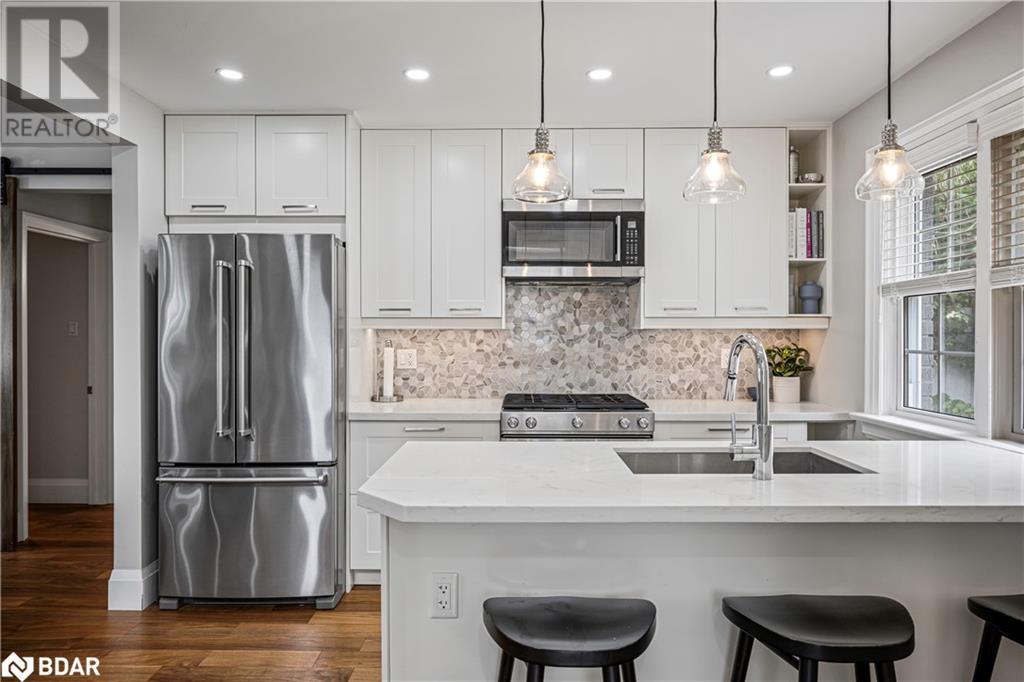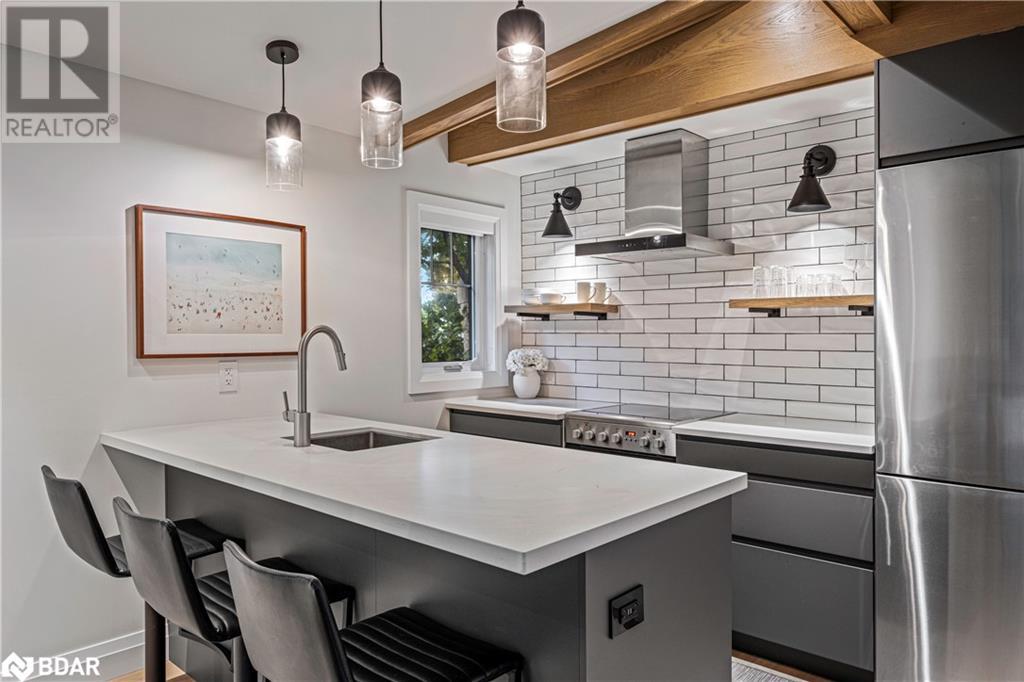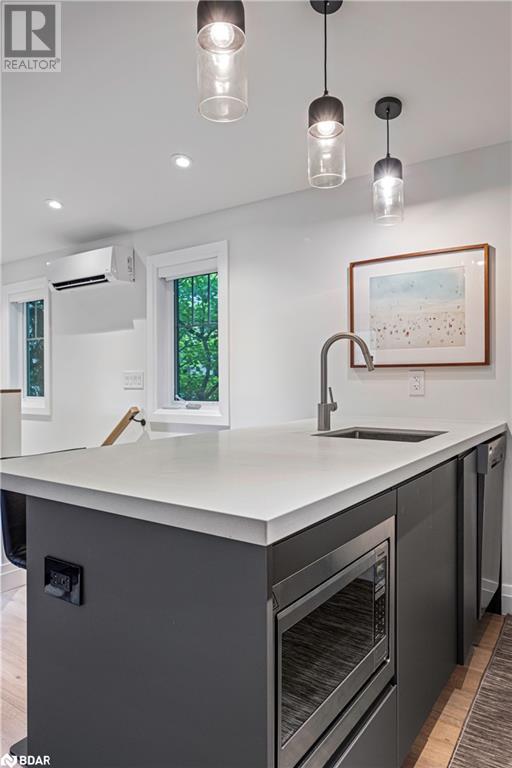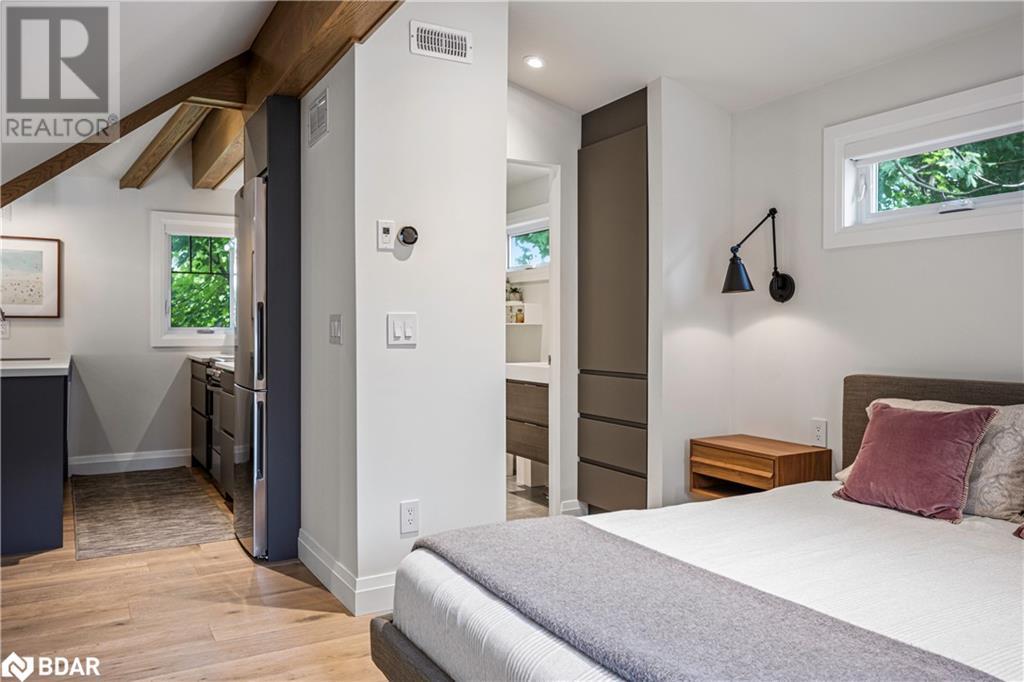3 St Vincent Square Barrie, Ontario L4M 3Y1
$1,199,900
Welcome to this stunning turn-key bungalow & legal detached coach house and garage located only a stone's throw from Lake Simcoe and its walking path. This remodelled 3-bedroom home features a fully covered front porch, fenced-in front yard, kitchen with quartz counters, soft-close cabinets, stainless steel appliances, hardwood floors, and modern tiles throughout. The main level living room has an electric fireplace and custom seating at the bay window so you can enjoy views of the park and water. Its updated mud room with built-in cabinetry walks out to a new back deck. It has 2 main level bedrooms and an updated 4-piece bath - the area is kept private with a sliding barn door. The 2nd level features the primary bedroom with 3 skylights and an updated primary ensuite with heated floors. The basement features a 2-piece bath, laundry room and a perfect entertainment/ recreational room! It also has plenty of storage or space for games and working out. As you make your way out back, you will find the detached garage and the absolutely perfect legal coach house above built with luxury in mind, as it has everything you require to live or rent year-round. Features blinds, in-floor heating, hardwood floors, stainless steel appliances, 3-piece bath, quartz counters, soft-close cupboards, laundry, and a balcony right off the sitting room! 2014 - Roof (appx age), 2017 - A/C Unit, 2018 - Main home remodel (new floor plan, kitchen, updated and added baths, floors, skylights, pot lights, appliances, speakers, paint), 2019 - Front Porch, 2022 - Garage & Coach House, 2023 - Back Deck. (id:54990)
Property Details
| MLS® Number | 40671731 |
| Property Type | Single Family |
| Amenities Near By | Beach, Hospital, Marina, Park, Playground, Schools, Shopping, Ski Area |
| Equipment Type | Water Heater |
| Features | Paved Driveway, Industrial Mall/subdivision, In-law Suite |
| Parking Space Total | 7 |
| Rental Equipment Type | Water Heater |
Building
| Bathroom Total | 4 |
| Bedrooms Above Ground | 4 |
| Bedrooms Total | 4 |
| Appliances | Dishwasher, Dryer, Stove, Water Softener, Washer, Microwave Built-in, Window Coverings, Garage Door Opener |
| Basement Development | Partially Finished |
| Basement Type | Full (partially Finished) |
| Constructed Date | 1945 |
| Construction Style Attachment | Detached |
| Cooling Type | Central Air Conditioning |
| Exterior Finish | Brick Veneer |
| Fire Protection | Alarm System |
| Half Bath Total | 1 |
| Heating Type | Forced Air, Heat Pump |
| Stories Total | 2 |
| Size Interior | 1,400 Ft2 |
| Type | House |
| Utility Water | Municipal Water |
Parking
| Detached Garage |
Land
| Access Type | Water Access |
| Acreage | No |
| Land Amenities | Beach, Hospital, Marina, Park, Playground, Schools, Shopping, Ski Area |
| Landscape Features | Landscaped |
| Sewer | Municipal Sewage System |
| Size Frontage | 53 Ft |
| Size Total Text | Under 1/2 Acre |
| Zoning Description | R2 |
Rooms
| Level | Type | Length | Width | Dimensions |
|---|---|---|---|---|
| Second Level | 3pc Bathroom | Measurements not available | ||
| Second Level | Bedroom | 12'2'' x 11'11'' | ||
| Second Level | Kitchen | 15'8'' x 9'7'' | ||
| Second Level | 4pc Bathroom | Measurements not available | ||
| Second Level | Primary Bedroom | 13'0'' x 11'11'' | ||
| Basement | Laundry Room | 9'10'' x 7'6'' | ||
| Lower Level | Recreation Room | 17'11'' x 11'9'' | ||
| Lower Level | 2pc Bathroom | Measurements not available | ||
| Main Level | Laundry Room | Measurements not available | ||
| Main Level | Mud Room | 8'10'' x 7'11'' | ||
| Main Level | Family Room | 21'8'' x 13'7'' | ||
| Main Level | Kitchen | 11'4'' x 12'5'' | ||
| Main Level | 4pc Bathroom | Measurements not available | ||
| Main Level | Bedroom | 11'4'' x 12'5'' | ||
| Main Level | Bedroom | 11'4'' x 12'5'' |
https://www.realtor.ca/real-estate/27602565/3-st-vincent-square-barrie
Salesperson
(705) 333-6341
(705) 792-4043
63 Collier Street
Barrie, Ontario L4M 1G7
(705) 792-2055
(705) 792-4043

Broker
(705) 796-5478
(705) 792-4043
onegroup.evrealestate.com/
www.facebook.com/pages/Barrie-Real-Estate/191391013543
twitter.com/
www.instagram.com/engelandvolkersonegroup/
63 Collier Street
Barrie, Ontario L4M 1G7
(705) 792-2055
(705) 792-4043
Contact Us
Contact us for more information








