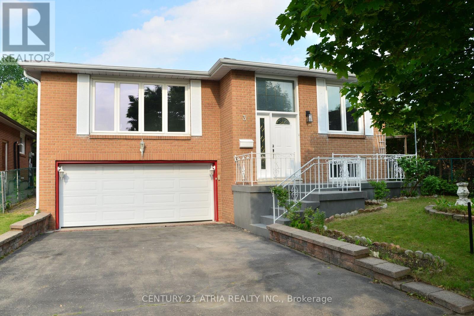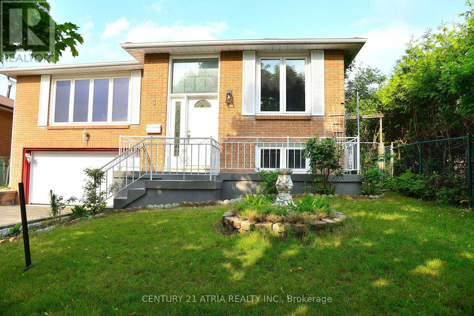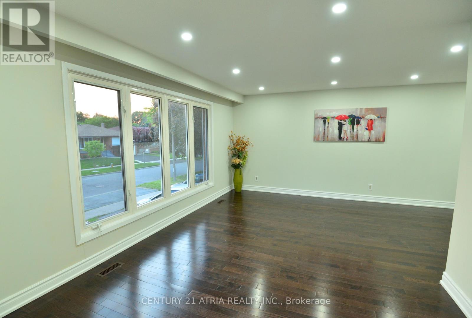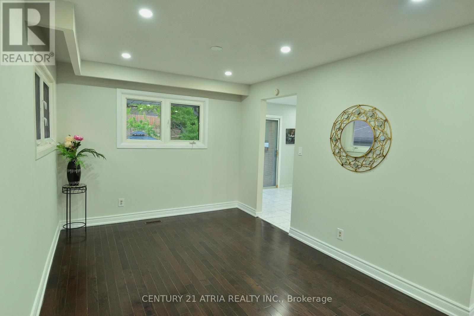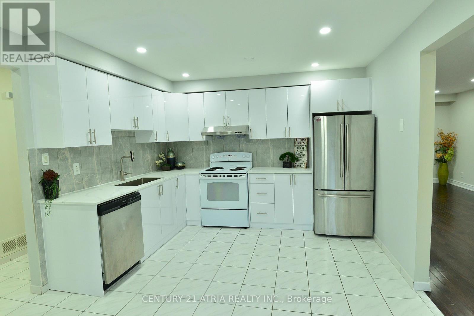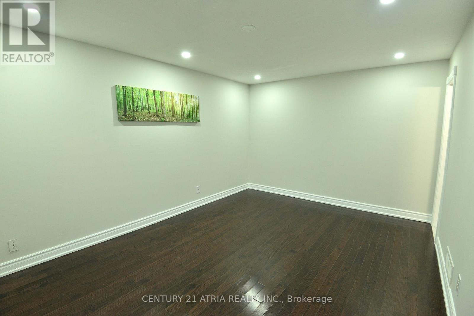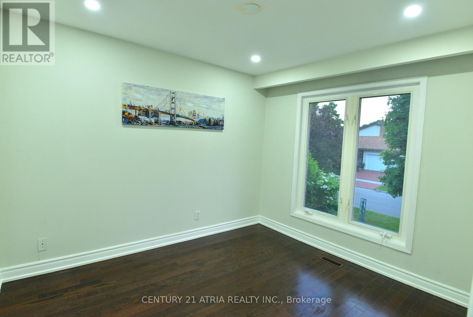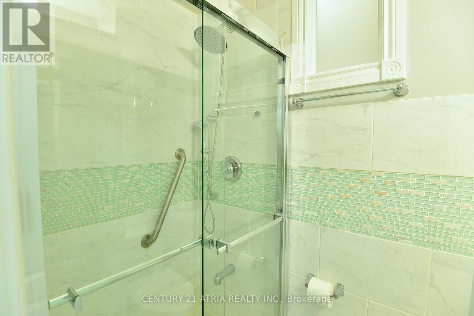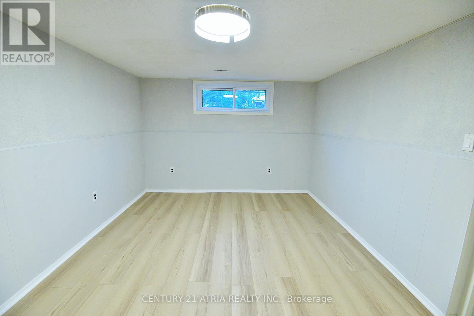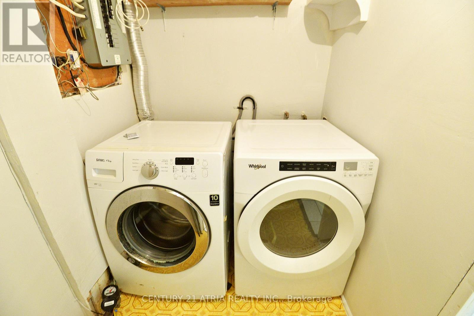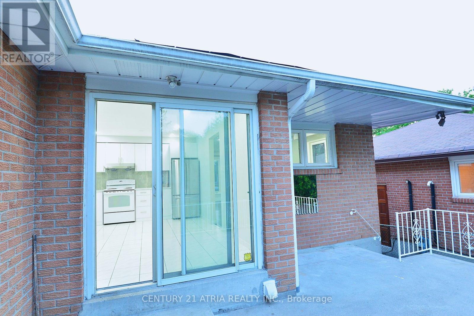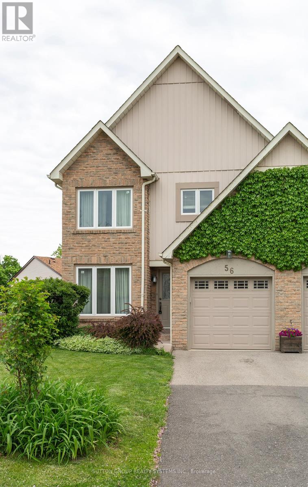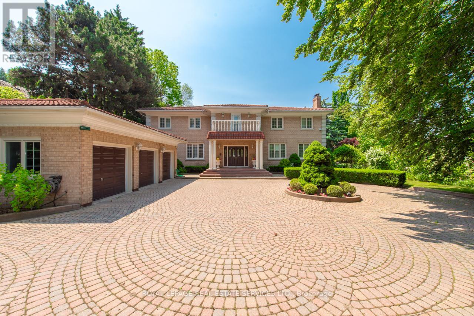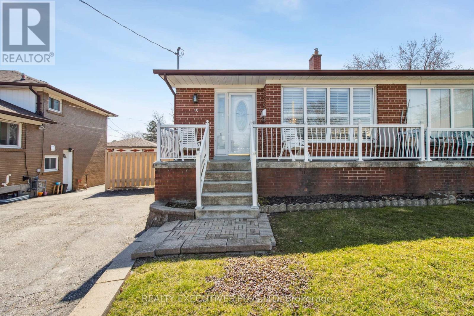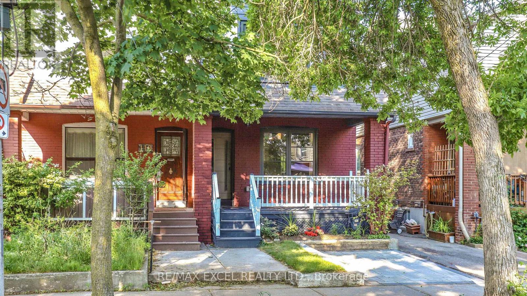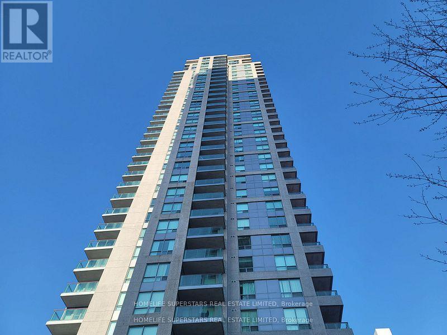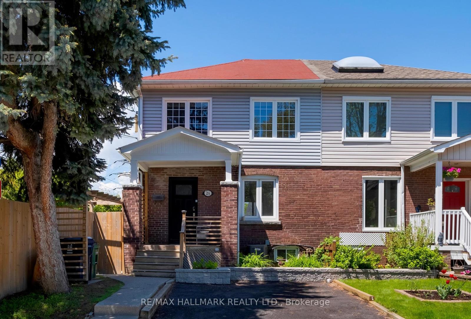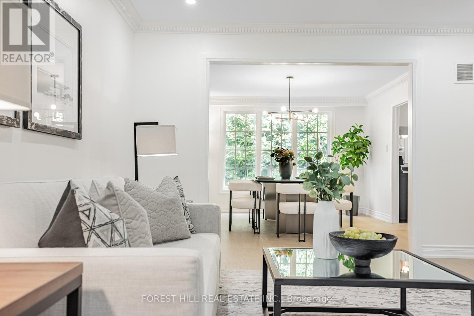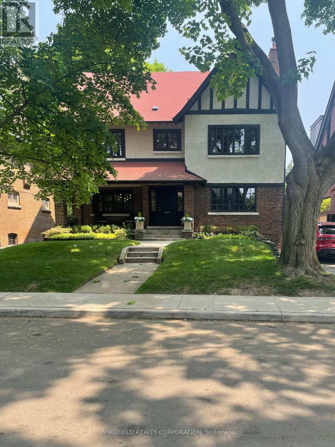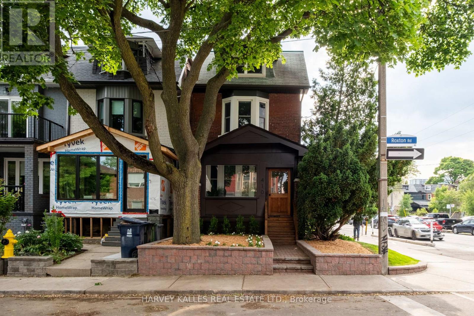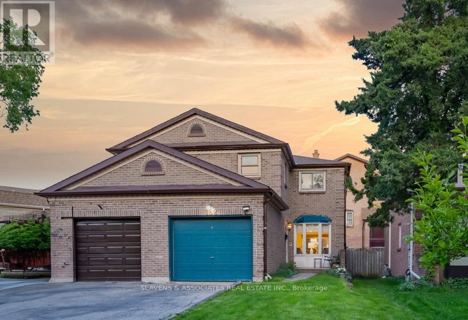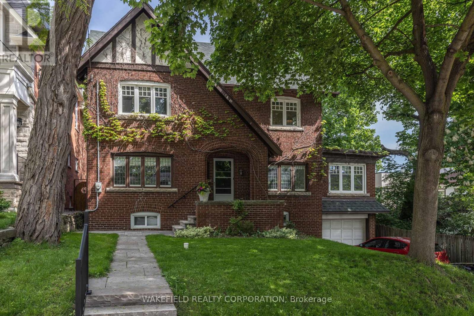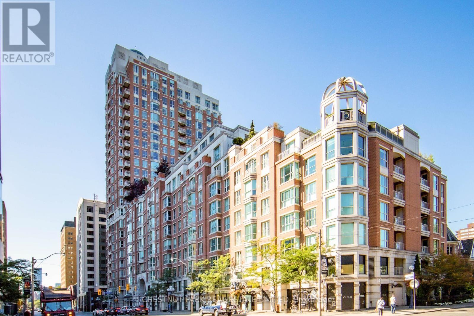5 Bedroom
3 Bathroom
1,500 - 2,000 ft2
Raised Bungalow
Central Air Conditioning
Forced Air
$999,988
Charming 1361 Sq. Ft. raised bungalow in Prime West Hill, Toronto! A huge lot with a 165 ft depth. This 3+2 Bed, 3 Bath Detached Home Combines Classic Character with Modern Updates. Features Include Hardwood Floors, Fully Renovated Kitchen with Quartz Countertops & Tile Flooring, 3 Updated Bathrooms & a Double-Car Garage. The upper level boasts a gorgeous living area with pot lights and a dining area and 3 bedrooms. Primary bedroom includes ensuite 4 pcs washroom. A second 4-piece bathroom completes the main level. Lots of upgrades in June 2025. Bright & Spacious Layout with Walk-Out to 16 X 19 ft concrete deck leading to the backyard. Overlooking a Huge, Private Backyard & 10x12 Ft Metal Gazebo (2023). Separate Side Entrance to Finished Basement with 2 Beds, Kitchen, Bath & Laundry - Ideal for In-Law or Rental Suite. This home offers amenities such as West Hill Public School, West Hill Collegiate Institute, Josephs No Frills, and dining options such as Swiss Chalet and Eggsmart, Parks, transit, and health facilities like Shoppers Drug Mart complete the neighborhood offerings. Don't miss this opportunity to own a meticulously updated home in a family-friendly community. Close to TTC & Hwy 401. (id:61483)
Open House
This property has open houses!
Starts at:
2:00 pm
Ends at:
5:00 pm
Property Details
|
MLS® Number
|
E12214359 |
|
Property Type
|
Single Family |
|
Neigbourhood
|
Scarborough |
|
Community Name
|
West Hill |
|
Features
|
Sloping, Dry, In-law Suite |
|
Parking Space Total
|
4 |
|
Structure
|
Deck |
Building
|
Bathroom Total
|
3 |
|
Bedrooms Above Ground
|
3 |
|
Bedrooms Below Ground
|
2 |
|
Bedrooms Total
|
5 |
|
Age
|
51 To 99 Years |
|
Appliances
|
Water Meter, Dishwasher, Dryer, Two Stoves, Washer, Window Coverings, Two Refrigerators |
|
Architectural Style
|
Raised Bungalow |
|
Basement Features
|
Apartment In Basement, Separate Entrance |
|
Basement Type
|
N/a |
|
Construction Style Attachment
|
Detached |
|
Cooling Type
|
Central Air Conditioning |
|
Exterior Finish
|
Brick |
|
Flooring Type
|
Hardwood, Tile, Laminate |
|
Foundation Type
|
Concrete |
|
Heating Fuel
|
Natural Gas |
|
Heating Type
|
Forced Air |
|
Stories Total
|
1 |
|
Size Interior
|
1,500 - 2,000 Ft2 |
|
Type
|
House |
|
Utility Water
|
Municipal Water |
Parking
Land
|
Acreage
|
No |
|
Sewer
|
Sanitary Sewer |
|
Size Depth
|
165 Ft ,4 In |
|
Size Frontage
|
45 Ft ,1 In |
|
Size Irregular
|
45.1 X 165.4 Ft |
|
Size Total Text
|
45.1 X 165.4 Ft|under 1/2 Acre |
|
Zoning Description
|
Rd*466 |
Rooms
| Level |
Type |
Length |
Width |
Dimensions |
|
Basement |
Bedroom 5 |
4.7 m |
3.96 m |
4.7 m x 3.96 m |
|
Basement |
Kitchen |
2.74 m |
2.04 m |
2.74 m x 2.04 m |
|
Basement |
Bathroom |
2.65 m |
2.56 m |
2.65 m x 2.56 m |
|
Basement |
Bedroom 4 |
4.75 m |
3.35 m |
4.75 m x 3.35 m |
|
Main Level |
Living Room |
7.28 m |
5.48 m |
7.28 m x 5.48 m |
|
Main Level |
Dining Room |
3.81 m |
3.04 m |
3.81 m x 3.04 m |
|
Main Level |
Kitchen |
3.47 m |
2.6 m |
3.47 m x 2.6 m |
|
Main Level |
Eating Area |
3.47 m |
2.16 m |
3.47 m x 2.16 m |
|
Main Level |
Primary Bedroom |
4.6 m |
3.5 m |
4.6 m x 3.5 m |
|
Main Level |
Bedroom 2 |
3.57 m |
2.95 m |
3.57 m x 2.95 m |
|
Main Level |
Bedroom 3 |
3.35 m |
2.95 m |
3.35 m x 2.95 m |
|
Main Level |
Bathroom |
2.13 m |
1.21 m |
2.13 m x 1.21 m |
|
Main Level |
Bathroom |
2.19 m |
1.65 m |
2.19 m x 1.65 m |
Utilities
|
Cable
|
Available |
|
Electricity
|
Installed |
|
Sewer
|
Installed |
https://www.realtor.ca/real-estate/28455188/3-silvertip-crescent-toronto-west-hill-west-hill
