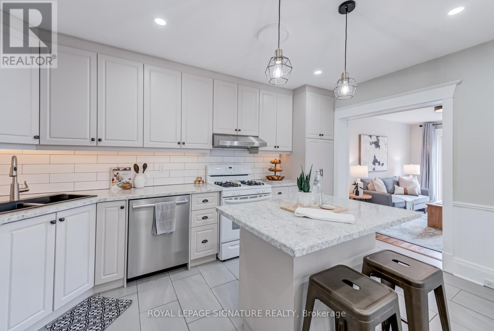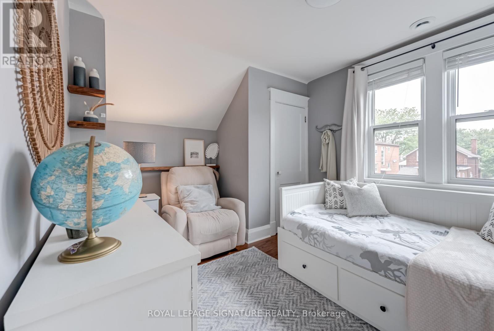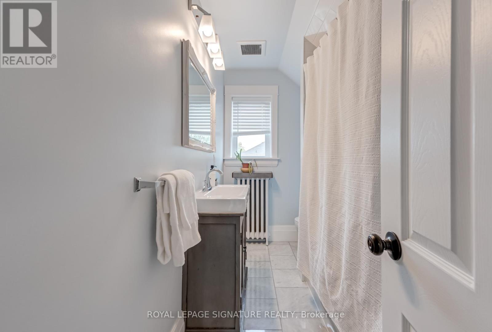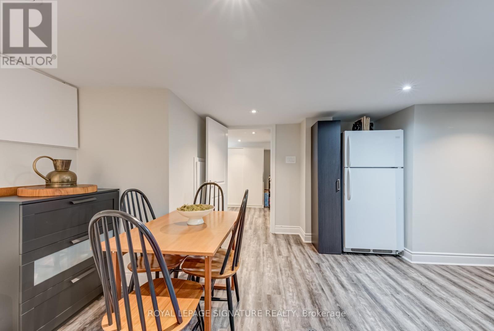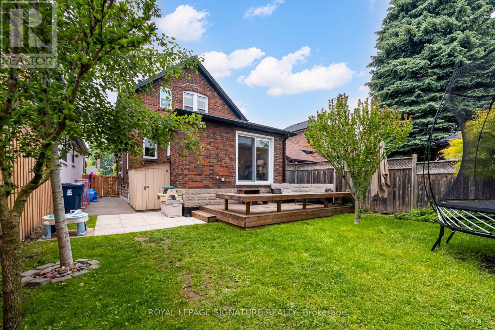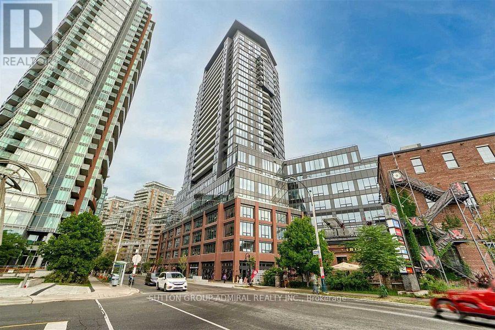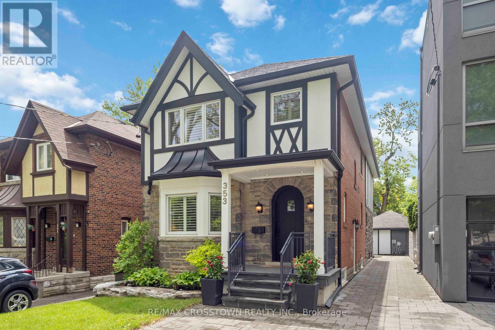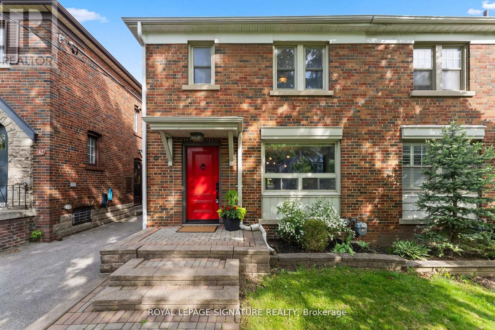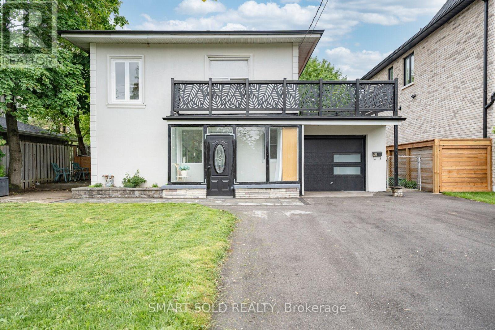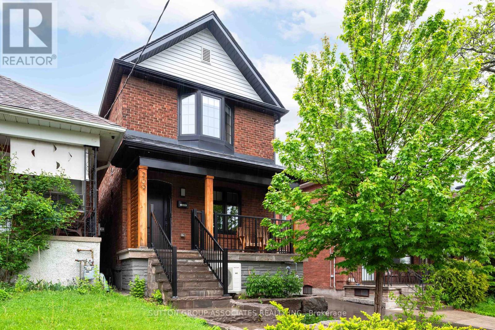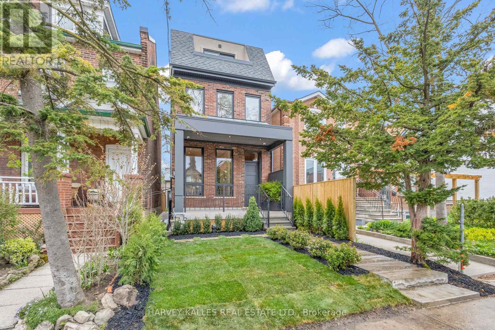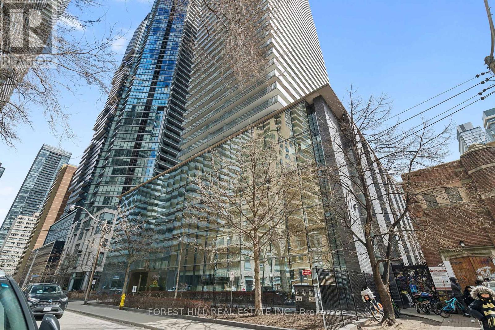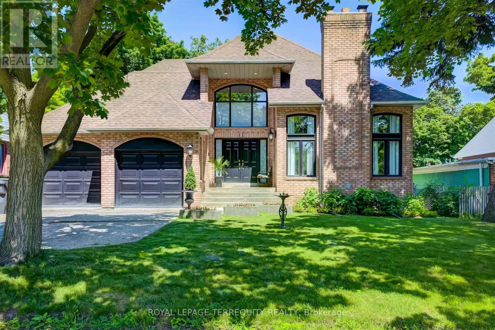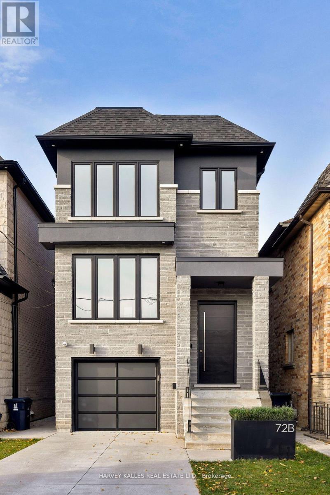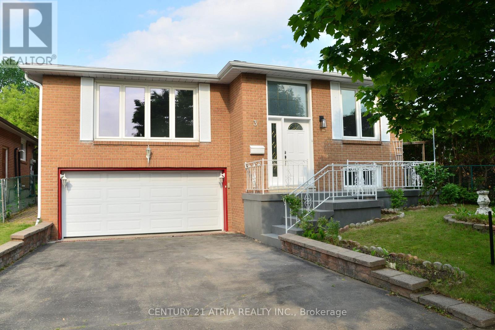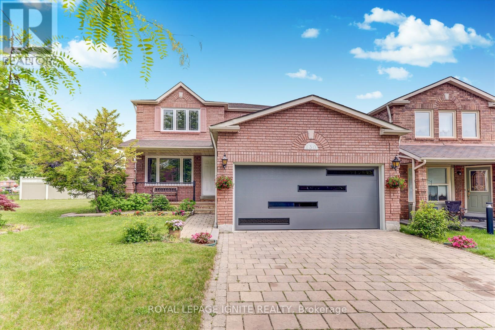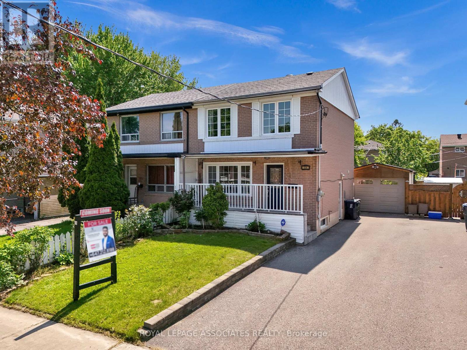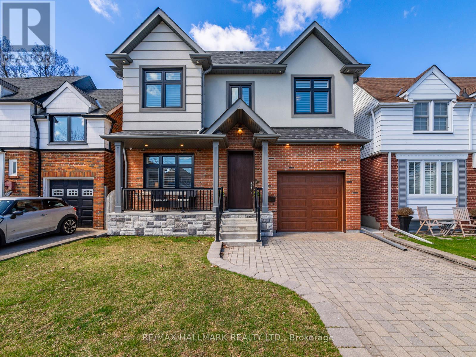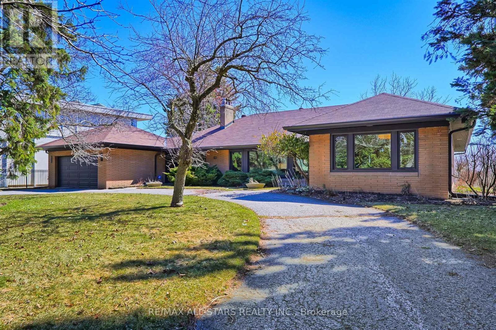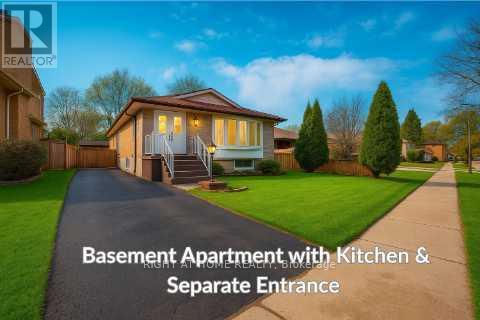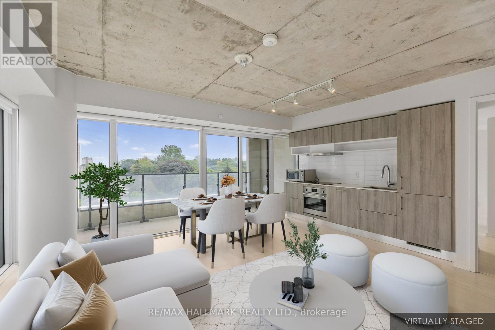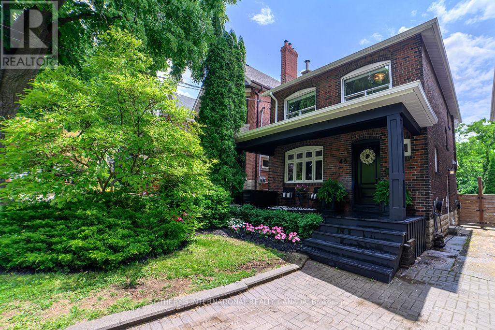3 Seventeenth Street Toronto, Ontario M8V 3K2
$1,299,000
This beautifully updated 3+1 bed | 3 bath detached home is perfectly situated on a quiet, tree-lined street just minutes from Lake Ontario in the heart of South Etobicoke's sought-after New Toronto/Long Branch neighbourhood. Thoughtfully renovated throughout, it blends modern comfort with timeless charm. Enter off the wide covered front porch w/ swing seat. Bright, sun-filled living room with fireplace and built-ins. Large contemporary eat-in kitchen with quartz countertops, gas range & large island renovated in 2018. Walk-out to backyard off of the main floor family room. The second floor features 3 well sized rooms. Ample closet (single and double wide!) space in the Primary bedroom. A ducted attic high velocity heat pump ensures comfortable summers. Finished basement with flexible space including a large bedroom, well appointed kitchen is ideal for a nanny suite, guest area or home office. Back flow preventer and new sewage piping. Convenient side entrance. Private, landscaped backyard with large deck for outdoor entertaining + huge shed for additional storage! Private driveway for 3 cars. Fully fenced yard. Nothing to do but move in and enjoy! Walk to area favourites including Colonel Sam Smith Park, Lake Ontario, Schools, restaurants, Shops, Services. Many options for TTC and Long Branch GO Train just minutes away. (id:61483)
Open House
This property has open houses!
2:00 pm
Ends at:4:00 pm
2:00 pm
Ends at:4:00 pm
Property Details
| MLS® Number | W12207161 |
| Property Type | Single Family |
| Neigbourhood | New Toronto |
| Community Name | New Toronto |
| Amenities Near By | Park, Public Transit, Schools |
| Community Features | Community Centre |
| Features | Paved Yard, In-law Suite |
| Parking Space Total | 3 |
| Structure | Porch, Patio(s), Shed |
Building
| Bathroom Total | 3 |
| Bedrooms Above Ground | 3 |
| Bedrooms Below Ground | 1 |
| Bedrooms Total | 4 |
| Appliances | Dishwasher, Dryer, Oven, Washer, Window Coverings, Two Refrigerators |
| Basement Development | Finished |
| Basement Features | Separate Entrance |
| Basement Type | N/a (finished) |
| Construction Style Attachment | Detached |
| Exterior Finish | Brick |
| Fireplace Present | Yes |
| Flooring Type | Tile, Laminate, Vinyl, Hardwood |
| Foundation Type | Brick, Block |
| Heating Fuel | Natural Gas |
| Heating Type | Radiant Heat |
| Stories Total | 2 |
| Size Interior | 1,500 - 2,000 Ft2 |
| Type | House |
| Utility Water | Municipal Water |
Parking
| No Garage |
Land
| Acreage | No |
| Land Amenities | Park, Public Transit, Schools |
| Landscape Features | Landscaped |
| Sewer | Sanitary Sewer |
| Size Depth | 100 Ft |
| Size Frontage | 29 Ft ,6 In |
| Size Irregular | 29.5 X 100 Ft |
| Size Total Text | 29.5 X 100 Ft |
| Surface Water | Lake/pond |
Rooms
| Level | Type | Length | Width | Dimensions |
|---|---|---|---|---|
| Second Level | Primary Bedroom | 3.05 m | 3.98 m | 3.05 m x 3.98 m |
| Second Level | Bedroom 2 | 2.92 m | 2.99 m | 2.92 m x 2.99 m |
| Second Level | Bedroom 3 | 3.12 m | 3.61 m | 3.12 m x 3.61 m |
| Lower Level | Laundry Room | 2.63 m | 2.83 m | 2.63 m x 2.83 m |
| Lower Level | Living Room | 2.94 m | 3.96 m | 2.94 m x 3.96 m |
| Lower Level | Dining Room | 3.66 m | 2.7 m | 3.66 m x 2.7 m |
| Lower Level | Bedroom 4 | 3.99 m | 3.96 m | 3.99 m x 3.96 m |
| Lower Level | Kitchen | 3.38 m | 2.83 m | 3.38 m x 2.83 m |
| Main Level | Foyer | 4.59 m | 2 m | 4.59 m x 2 m |
| Main Level | Living Room | 4.6 m | 3.7 m | 4.6 m x 3.7 m |
| Main Level | Kitchen | 4.63 m | 2.8 m | 4.63 m x 2.8 m |
| Main Level | Dining Room | 4.63 m | 2.9 m | 4.63 m x 2.9 m |
| Main Level | Family Room | 4.29 m | 2.8 m | 4.29 m x 2.8 m |
https://www.realtor.ca/real-estate/28440169/3-seventeenth-street-toronto-new-toronto-new-toronto
Contact Us
Contact us for more information







