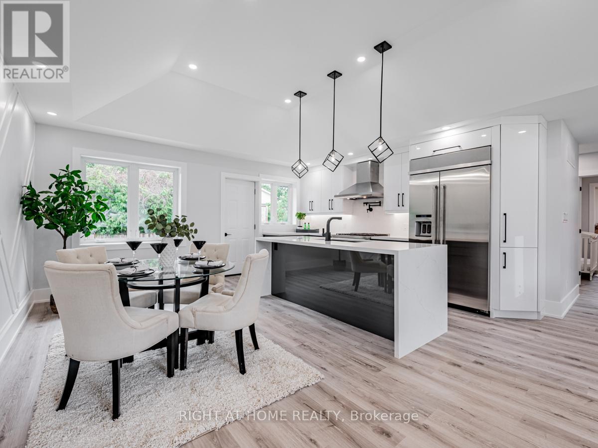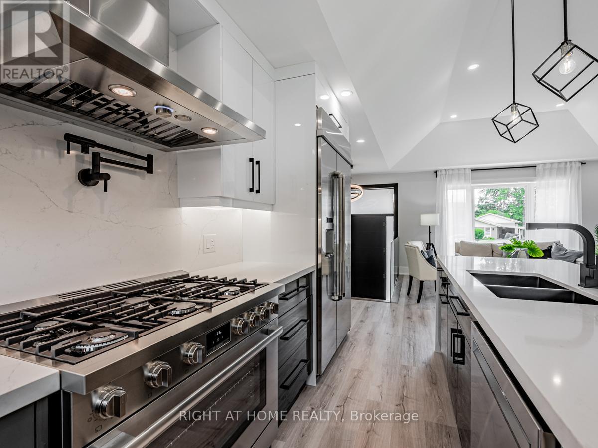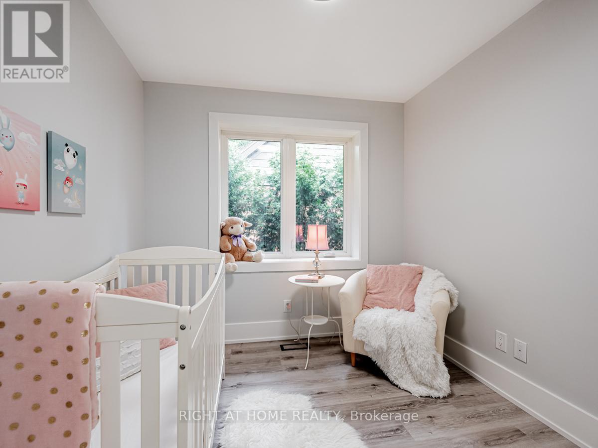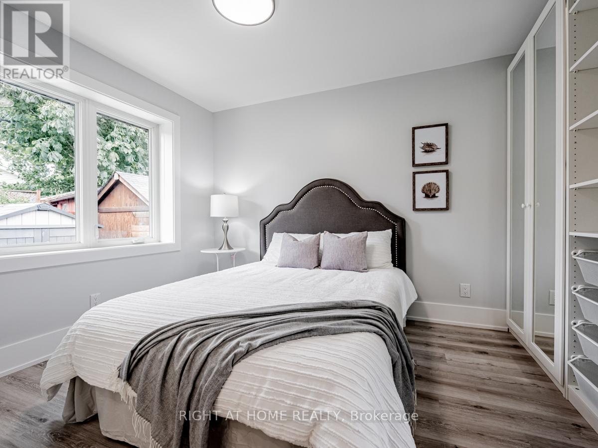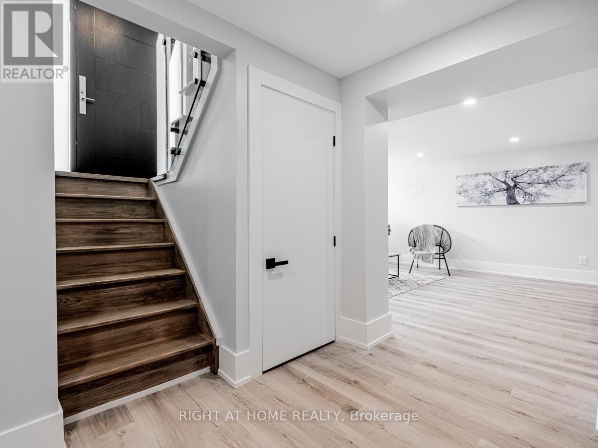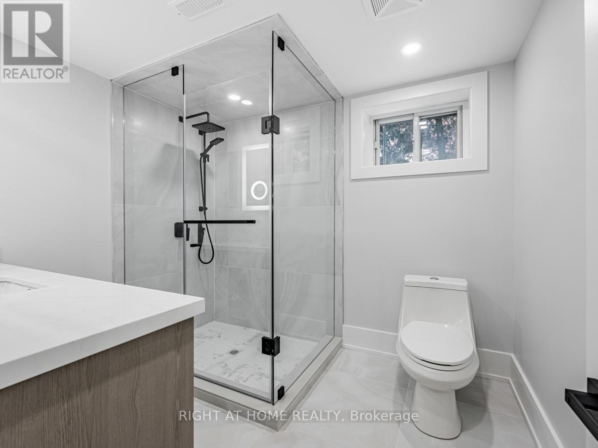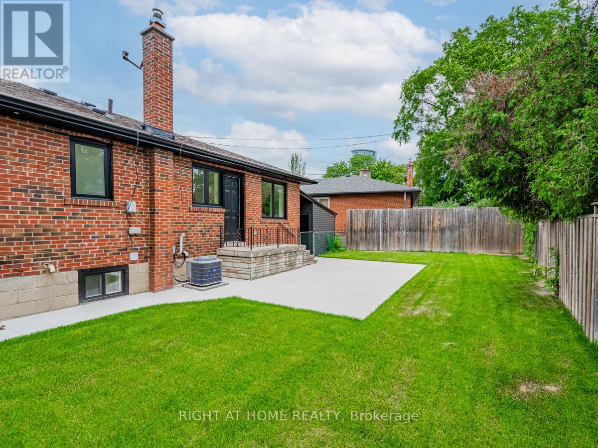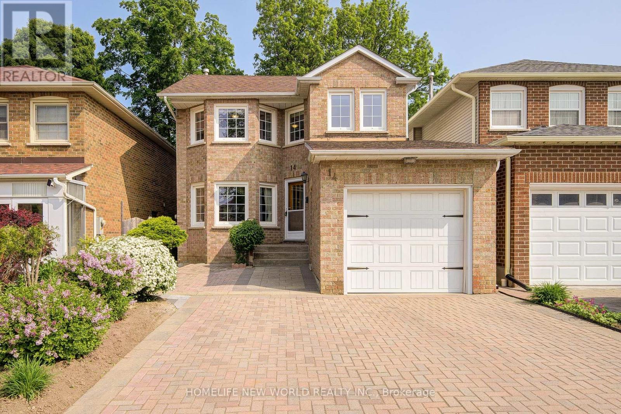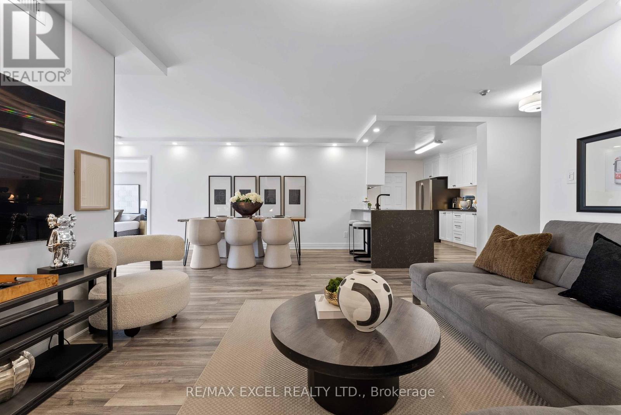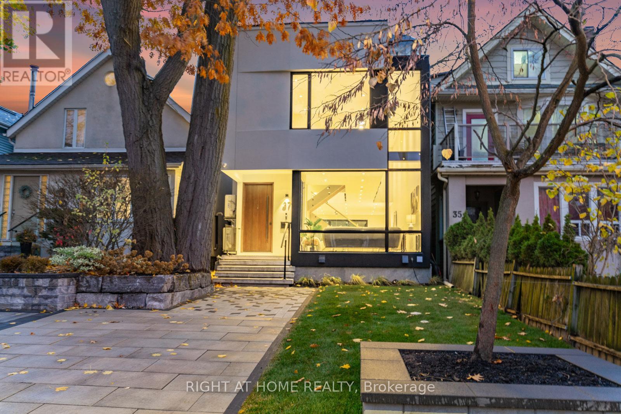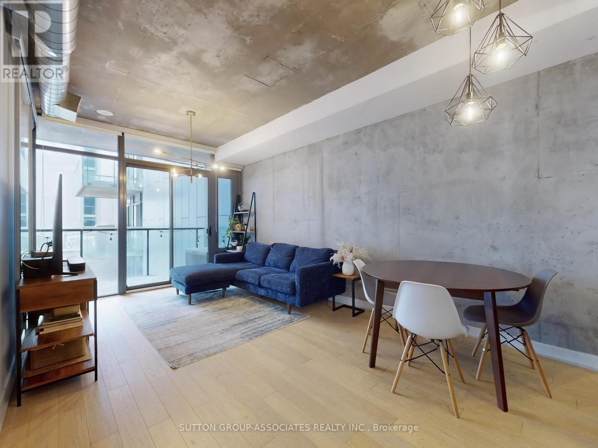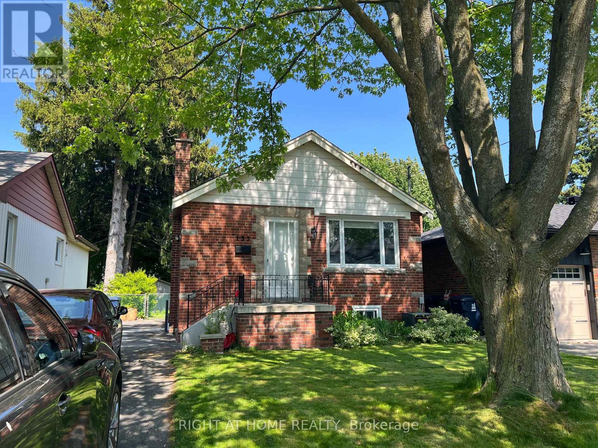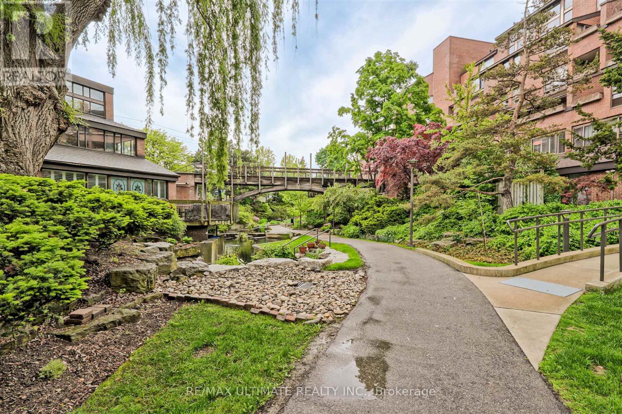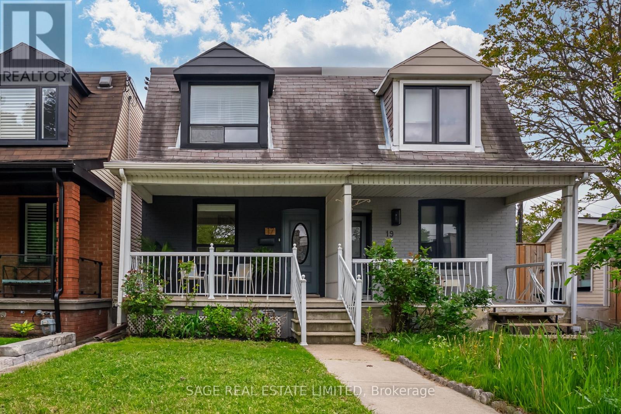5 Bedroom
3 Bathroom
1,100 - 1,500 ft2
Raised Bungalow
Central Air Conditioning
Forced Air
$1,435,000
Enjoy a cozy 5 Bedroom bungalow in the heart of Prime Etobicoke On 50 Foot Wide Lot, Turn Key Move In Ready! Stunning "New" Renovation Nothing To Do But Move In. Exceptional Value In Quiet Cal De Sac Featuring HIGH vaulted ceilings 'New' Kitchen Cabinetry And Countertops, Flooring, Bathrooms, Sprayfoam insulation, Concrete and Fully Fenced And Landscaped. 3 Bedrooms On Main with primary ensuite and 2 Additional Bedrooms On Finished Lower Level With Bathroom And Recreational Room! Too Much To List! Please See Attached feature sheet All NEW Existing Appliances, Fridge, Stove, Washer, Dryer, Dishwasher, Elf's, Window Coverings, Shed In Backyard walking Distance To All Amenities Major Hwys, Shopping Centres SCHOOLS & Parks. Book a showing and explore much more ........ (id:61483)
Property Details
|
MLS® Number
|
W12166624 |
|
Property Type
|
Single Family |
|
Neigbourhood
|
Etobicoke City Centre |
|
Community Name
|
Islington-City Centre West |
|
Parking Space Total
|
7 |
Building
|
Bathroom Total
|
3 |
|
Bedrooms Above Ground
|
3 |
|
Bedrooms Below Ground
|
2 |
|
Bedrooms Total
|
5 |
|
Appliances
|
Oven - Built-in, Dishwasher, Dryer, Stove, Washer, Window Coverings, Refrigerator |
|
Architectural Style
|
Raised Bungalow |
|
Basement Development
|
Finished |
|
Basement Type
|
N/a (finished) |
|
Construction Style Attachment
|
Detached |
|
Cooling Type
|
Central Air Conditioning |
|
Exterior Finish
|
Brick |
|
Flooring Type
|
Vinyl, Tile |
|
Foundation Type
|
Block, Concrete |
|
Heating Fuel
|
Natural Gas |
|
Heating Type
|
Forced Air |
|
Stories Total
|
1 |
|
Size Interior
|
1,100 - 1,500 Ft2 |
|
Type
|
House |
|
Utility Water
|
Municipal Water |
Parking
Land
|
Acreage
|
No |
|
Sewer
|
Sanitary Sewer |
|
Size Depth
|
90 Ft |
|
Size Frontage
|
47 Ft ,7 In |
|
Size Irregular
|
47.6 X 90 Ft |
|
Size Total Text
|
47.6 X 90 Ft |
Rooms
| Level |
Type |
Length |
Width |
Dimensions |
|
Basement |
Recreational, Games Room |
8.23 m |
3.69 m |
8.23 m x 3.69 m |
|
Basement |
Bedroom 4 |
3.14 m |
4.13 m |
3.14 m x 4.13 m |
|
Basement |
Bedroom 5 |
3.08 m |
4.51 m |
3.08 m x 4.51 m |
|
Basement |
Laundry Room |
3.08 m |
1.95 m |
3.08 m x 1.95 m |
|
Main Level |
Kitchen |
3.14 m |
3.08 m |
3.14 m x 3.08 m |
|
Main Level |
Dining Room |
3.6 m |
2.47 m |
3.6 m x 2.47 m |
|
Main Level |
Living Room |
4.6 m |
4.15 m |
4.6 m x 4.15 m |
|
Main Level |
Primary Bedroom |
3.15 m |
3.15 m |
3.15 m x 3.15 m |
|
Main Level |
Bedroom 2 |
3.14 m |
4.13 m |
3.14 m x 4.13 m |
|
Main Level |
Bedroom 3 |
2.71 m |
3.08 m |
2.71 m x 3.08 m |
https://www.realtor.ca/real-estate/28352343/3-rollins-place-toronto-islington-city-centre-west-islington-city-centre-west
