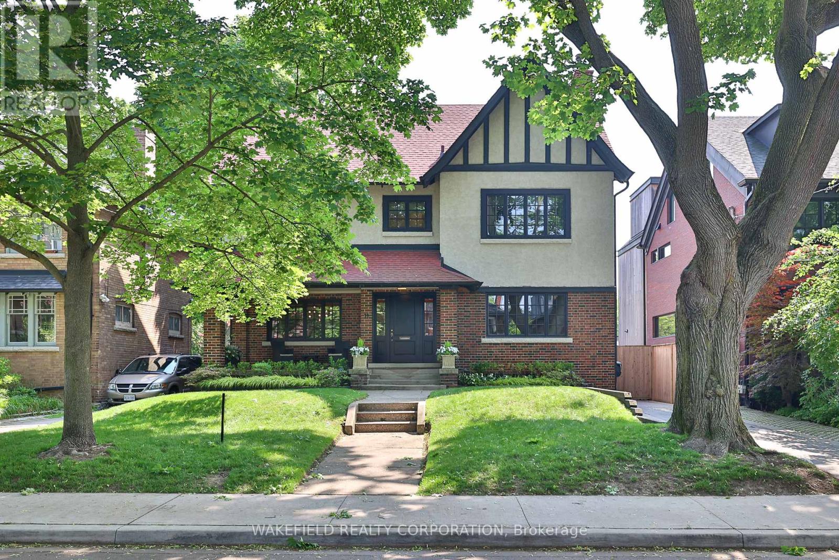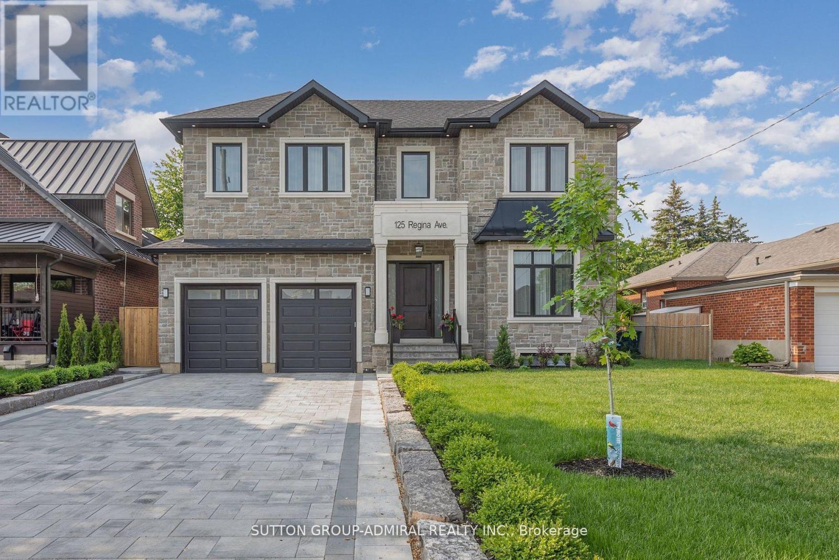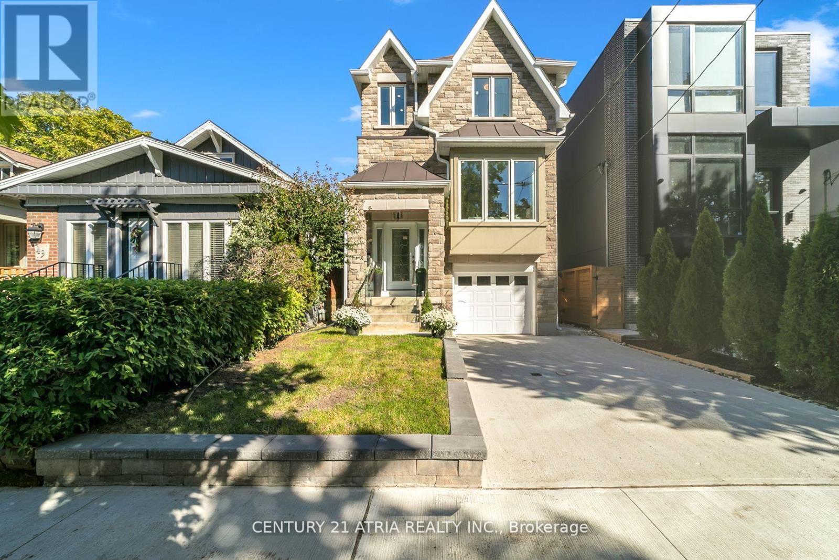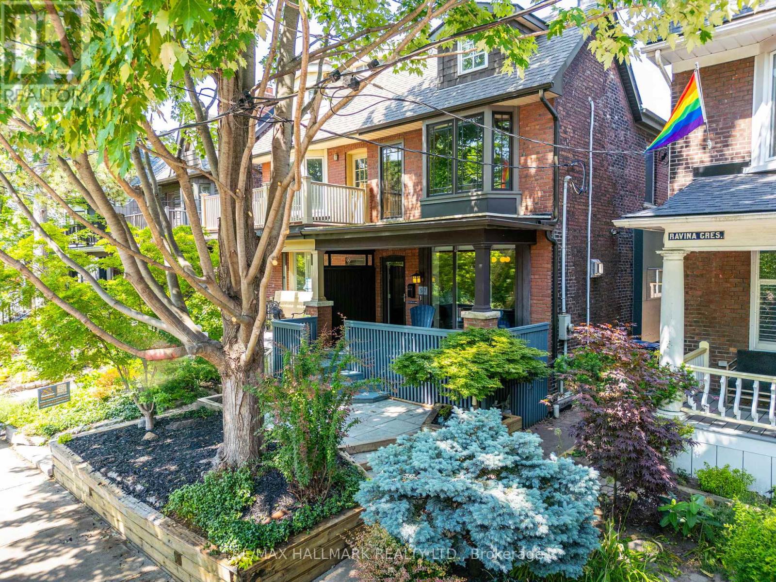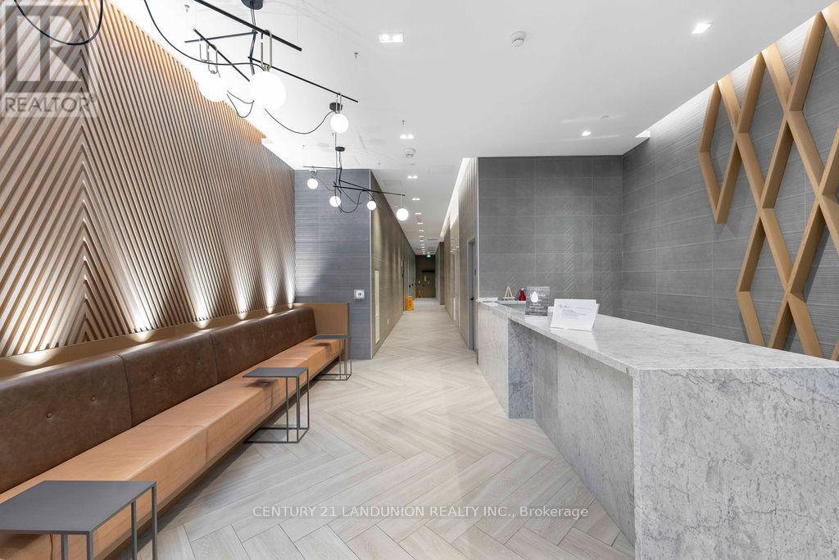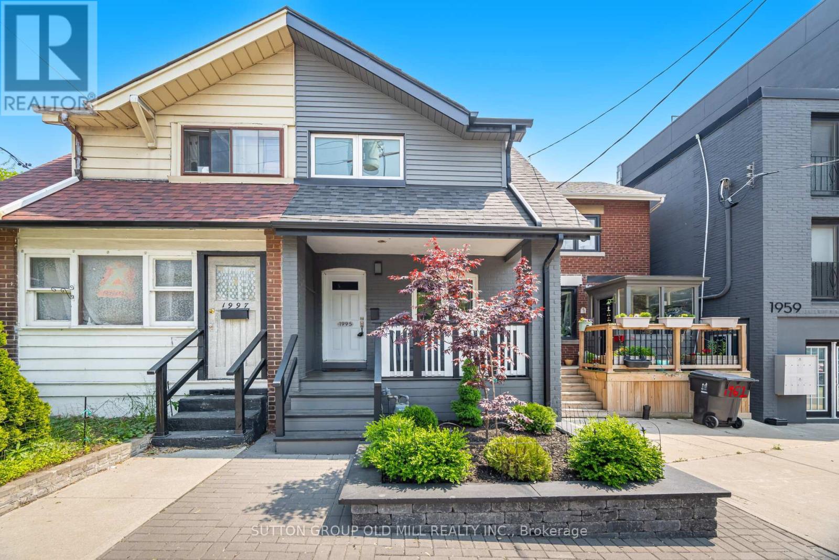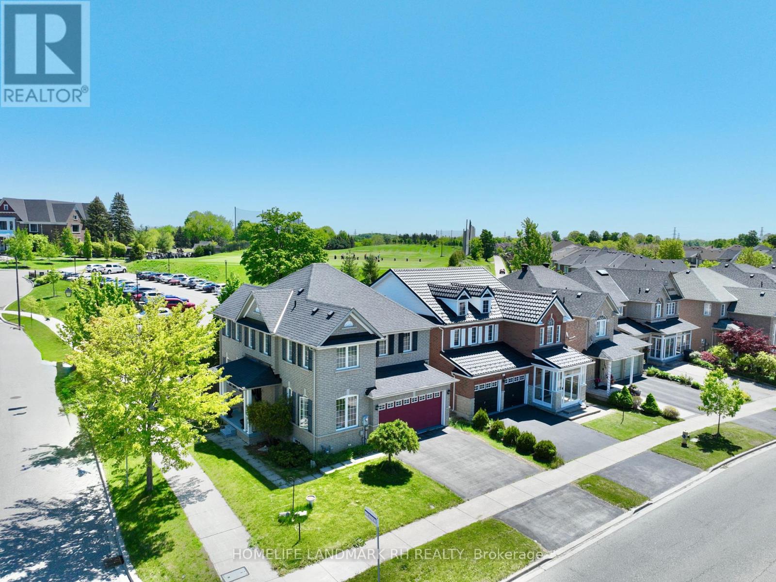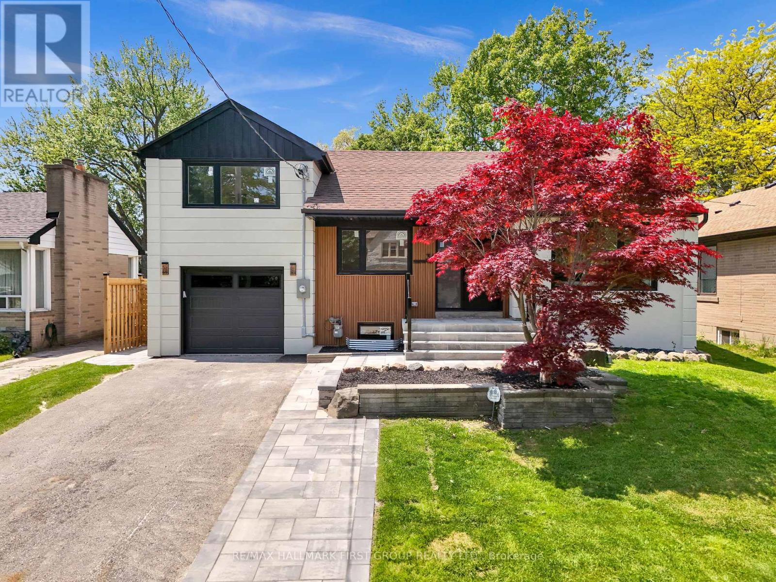3 Norway Avenue Toronto, Ontario M4L 1P7
$975,000
This is the one you've been waiting for! Nestled in the heart of the Beach, this bright and beautifully maintained semi-detached home blends charm, space, and functionality, an ideal find for both end-users and investors. Freshly painted main level, the home welcomes you with a warm open-concept living area and a separate dining space, complete with gleaming hardwood floors and an abundance of natural light. The kitchen offers ample counter space, a cozy built-in work nook, and a walkout to a generous deck your go-to spot for summer BBQs or quiet evenings under the stars. A skylight overhead enhances the home's airy, uplifting feel. Upstairs, you'll find two bedrooms, while the finished lower level provides exceptional flexibility as a family room, guest suite, or home office. Enjoy your morning coffee on the charming front porch, and host gatherings in the beautiful backyard, surrounded by blooming flowers and lush greenery. Permit street parking is available. This is a rare opportunity to own a lovely home in one of Toronto's most sought-after neighbourhood. Whether you're a first-time buyer or simply looking for a special place to call home, come see it for yourself and make it yours. Located just steps from Queen Street and you're surrounded by vibrant shops, cozy cafes, popular restaurants, the lakefront, and TTC access. (id:61483)
Open House
This property has open houses!
2:00 pm
Ends at:4:00 pm
Property Details
| MLS® Number | E12218646 |
| Property Type | Single Family |
| Neigbourhood | Beaches—East York |
| Community Name | The Beaches |
| Amenities Near By | Park, Public Transit |
Building
| Bathroom Total | 1 |
| Bedrooms Above Ground | 2 |
| Bedrooms Below Ground | 1 |
| Bedrooms Total | 3 |
| Appliances | Dishwasher, Dryer, Microwave, Stove, Washer, Refrigerator |
| Basement Development | Finished |
| Basement Type | N/a (finished) |
| Construction Style Attachment | Semi-detached |
| Cooling Type | Central Air Conditioning |
| Exterior Finish | Wood, Brick |
| Flooring Type | Hardwood, Carpeted |
| Foundation Type | Concrete |
| Heating Fuel | Natural Gas |
| Heating Type | Forced Air |
| Stories Total | 2 |
| Size Interior | 700 - 1,100 Ft2 |
| Type | House |
| Utility Water | Municipal Water |
Parking
| No Garage |
Land
| Acreage | No |
| Fence Type | Fenced Yard |
| Land Amenities | Park, Public Transit |
| Sewer | Sanitary Sewer |
| Size Depth | 100 Ft ,2 In |
| Size Frontage | 13 Ft ,9 In |
| Size Irregular | 13.8 X 100.2 Ft |
| Size Total Text | 13.8 X 100.2 Ft |
Rooms
| Level | Type | Length | Width | Dimensions |
|---|---|---|---|---|
| Second Level | Primary Bedroom | 3.5 m | 4.48 m | 3.5 m x 4.48 m |
| Second Level | Bedroom 2 | 1.86 m | 3.08 m | 1.86 m x 3.08 m |
| Basement | Recreational, Games Room | 3.5 m | 4.48 m | 3.5 m x 4.48 m |
| Main Level | Living Room | 3.5 m | 4.48 m | 3.5 m x 4.48 m |
| Main Level | Dining Room | 3.4 m | 4.3 m | 3.4 m x 4.3 m |
| Main Level | Kitchen | 2.77 m | 3.6 m | 2.77 m x 3.6 m |
https://www.realtor.ca/real-estate/28464936/3-norway-avenue-toronto-the-beaches-the-beaches
Contact Us
Contact us for more information
































