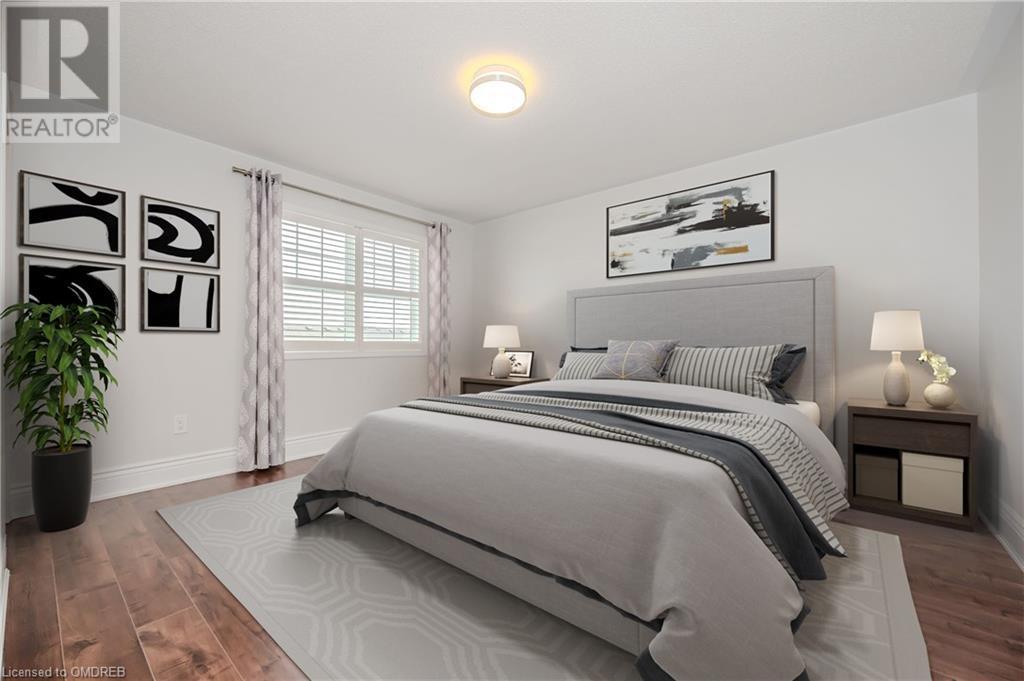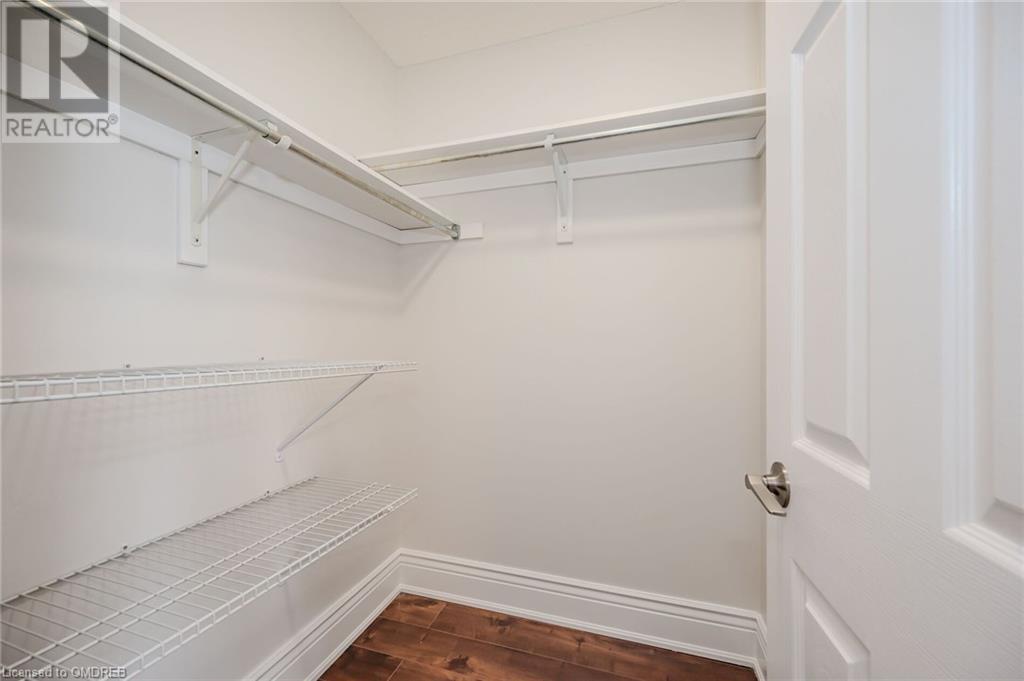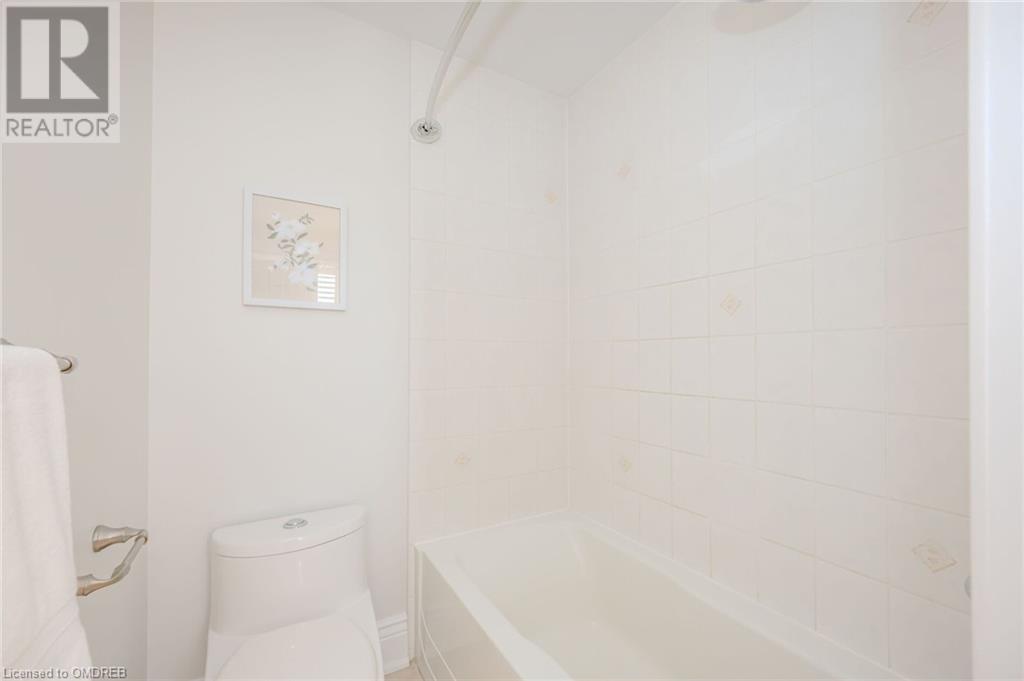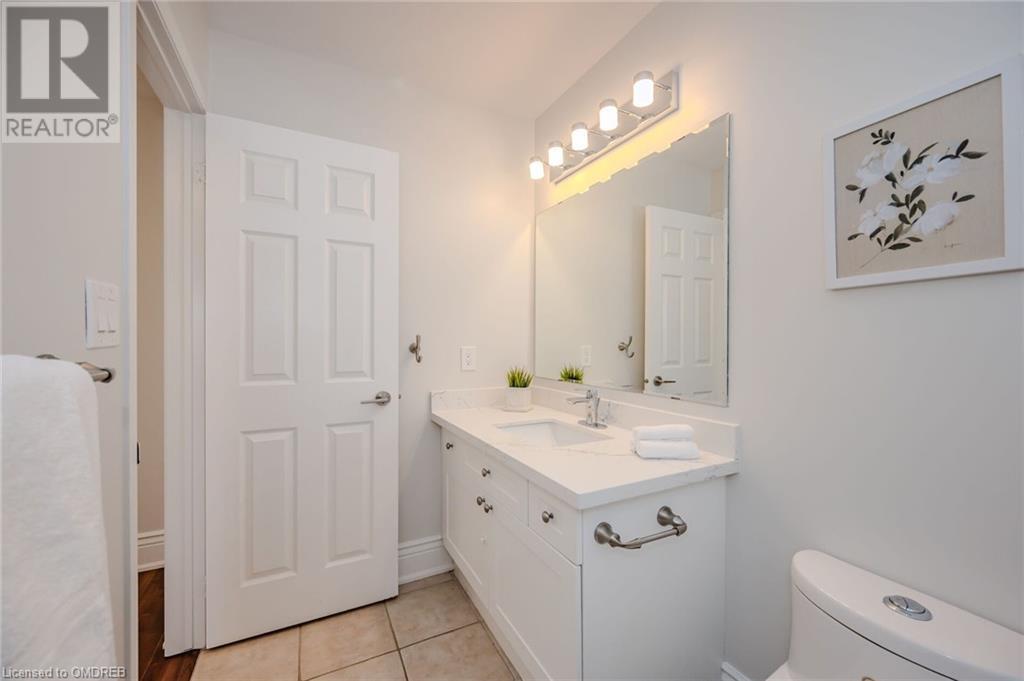2966 Garnethill Way Oakville, Ontario L6M 5E9
$1,069,900Maintenance,
$84 Monthly
Maintenance,
$84 MonthlyBright and sunny end-unit freehold townhouse in the West Oak Trails community. This spacious home in a family-friendly complex features an inviting layout with a family room open to the kitchen, a formal living/dining area, and hardwood flooring on the main and second floors. The master bedroom offers generous space with a walk-in closet, complemented by two additional well-sized bedrooms. The second-floor bathrooms feature brand-new quartz counters, while the lower level boasts a walk-out to a fully fenced yard with a wood deck, a 3-piece bathroom, and direct entry to the garage. Updates include a new AC unit (2023) and fresh paint throughout. Close to public transit, shopping, parks, trails, and highways (QEW & 407), with convenient access to top-rated schools. Prime location and move-in ready! (id:54990)
Property Details
| MLS® Number | 40672060 |
| Property Type | Single Family |
| Amenities Near By | Hospital, Park, Playground, Public Transit, Schools, Shopping |
| Features | Automatic Garage Door Opener |
| Parking Space Total | 2 |
Building
| Bathroom Total | 4 |
| Bedrooms Above Ground | 3 |
| Bedrooms Total | 3 |
| Appliances | Dishwasher, Dryer, Refrigerator, Washer, Gas Stove(s), Window Coverings, Garage Door Opener |
| Architectural Style | 3 Level |
| Basement Development | Finished |
| Basement Type | Full (finished) |
| Construction Style Attachment | Attached |
| Cooling Type | Central Air Conditioning |
| Exterior Finish | Brick |
| Half Bath Total | 1 |
| Heating Fuel | Natural Gas |
| Heating Type | Forced Air |
| Stories Total | 3 |
| Size Interior | 1,970 Ft2 |
| Type | Row / Townhouse |
| Utility Water | Municipal Water |
Parking
| Attached Garage |
Land
| Access Type | Highway Nearby |
| Acreage | No |
| Land Amenities | Hospital, Park, Playground, Public Transit, Schools, Shopping |
| Sewer | Municipal Sewage System |
| Size Frontage | 35 Ft |
| Size Total Text | Under 1/2 Acre |
| Zoning Description | Rm1 Sp:231 |
Rooms
| Level | Type | Length | Width | Dimensions |
|---|---|---|---|---|
| Second Level | 4pc Bathroom | Measurements not available | ||
| Second Level | Full Bathroom | Measurements not available | ||
| Second Level | Bedroom | 9'8'' x 8'8'' | ||
| Second Level | Bedroom | 10'7'' x 10'2'' | ||
| Second Level | Primary Bedroom | 13'7'' x 11'11'' | ||
| Lower Level | 3pc Bathroom | Measurements not available | ||
| Lower Level | Recreation Room | 14'1'' x 10'0'' | ||
| Main Level | 2pc Bathroom | Measurements not available | ||
| Main Level | Breakfast | 8'1'' x 6'10'' | ||
| Main Level | Family Room | 13'3'' x 10'1'' | ||
| Main Level | Living Room/dining Room | 21'1'' x 10'5'' | ||
| Main Level | Kitchen | 10'8'' x 8'2'' |
https://www.realtor.ca/real-estate/27606387/2966-garnethill-way-oakville

Broker
(647) 271-4736
1320 Cornwall Rd - Unit 103b
Oakville, Ontario L6J 7W5
(905) 842-7677
www.remaxescarpment.com
Contact Us
Contact us for more information




















































