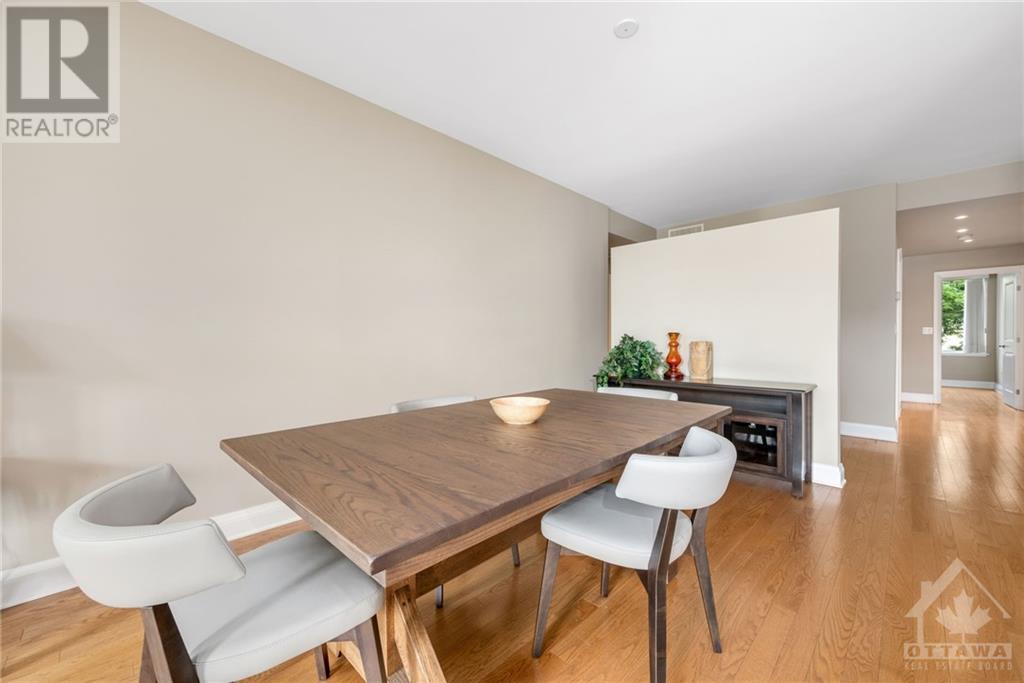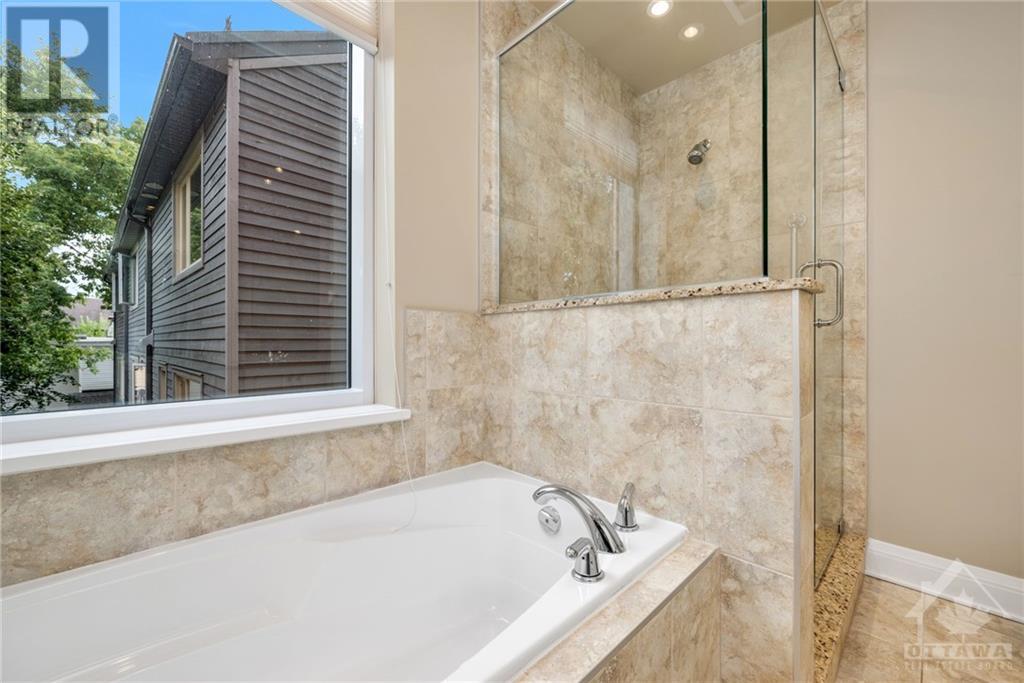295 Mackay Street Unit#304 Ottawa, Ontario K1M 2B7
$1,400,000Maintenance, Property Management, Water, Other, See Remarks
$1,299.94 Monthly
Maintenance, Property Management, Water, Other, See Remarks
$1,299.94 MonthlyWelcome to this beautifully maintained 2 bedroom + den, 2 bathroom New Edinburgh condo that exudes quality and elegance in every detail. Located in a prime area with a high walking score, this condo is perfect for those who value both style and functionality. The spacious layout features two generously sized bedrooms and a versatile den that can be used as an office or guest room. The primary bedroom offers views of a beautifully landscaped courtyard, providing a tranquil retreat, and includes a private ensuite bathroom. Hardwood flooring and high-end finishes add a touch of sophistication to the space, while the kitchen, a chef's delight, features granite countertops and plenty of space for meal preparation, overlooking the spacious living/dining area with cozy gas fireplace. Ample windows throughout the unit allow for an abundance of natural light, creating a bright and inviting atmosphere. Step out onto your private balcony, ideal for morning coffee or to unwind for the evening. (id:54990)
Property Details
| MLS® Number | 1406025 |
| Property Type | Single Family |
| Neigbourhood | New Edinburgh |
| Amenities Near By | Public Transit, Recreation Nearby, Shopping, Water Nearby |
| Community Features | Adult Oriented, Pets Allowed |
| Features | Elevator, Balcony |
| Parking Space Total | 1 |
Building
| Bathroom Total | 2 |
| Bedrooms Above Ground | 2 |
| Bedrooms Total | 2 |
| Amenities | Laundry - In Suite |
| Appliances | Refrigerator, Dishwasher, Dryer, Hood Fan, Stove, Washer, Blinds |
| Basement Development | Not Applicable |
| Basement Type | None (not Applicable) |
| Constructed Date | 2007 |
| Cooling Type | Central Air Conditioning |
| Exterior Finish | Brick |
| Fireplace Present | Yes |
| Fireplace Total | 1 |
| Fixture | Drapes/window Coverings |
| Flooring Type | Hardwood |
| Foundation Type | Poured Concrete |
| Heating Fuel | Natural Gas |
| Heating Type | Forced Air |
| Stories Total | 1 |
| Type | Apartment |
| Utility Water | Municipal Water |
Parking
| Underground |
Land
| Acreage | No |
| Land Amenities | Public Transit, Recreation Nearby, Shopping, Water Nearby |
| Sewer | Municipal Sewage System |
| Zoning Description | Condominium |
Rooms
| Level | Type | Length | Width | Dimensions |
|---|---|---|---|---|
| Main Level | Primary Bedroom | 14'11" x 12'2" | ||
| Main Level | 5pc Ensuite Bath | Measurements not available | ||
| Main Level | Other | Measurements not available | ||
| Main Level | Bedroom | 10'11" x 12'3" | ||
| Main Level | Full Bathroom | Measurements not available | ||
| Main Level | Den | 9'11" x 14'4" | ||
| Main Level | Kitchen | 18'0" x 11'2" | ||
| Main Level | Living Room | 15'0" x 15'10" | ||
| Main Level | Dining Room | 11'8" x 12'2" |
https://www.realtor.ca/real-estate/27265919/295-mackay-street-unit304-ottawa-new-edinburgh

Salesperson
(613) 422-2055
www.walkerottawa.com/
www.facebook.com/walkerottawa/
twitter.com/walkerottawa?lang=en
238 Argyle Ave Unit A
Ottawa, Ontario K2P 1B9
(613) 422-2055
(613) 721-5556
www.walkerottawa.com/
Contact Us
Contact us for more information












































