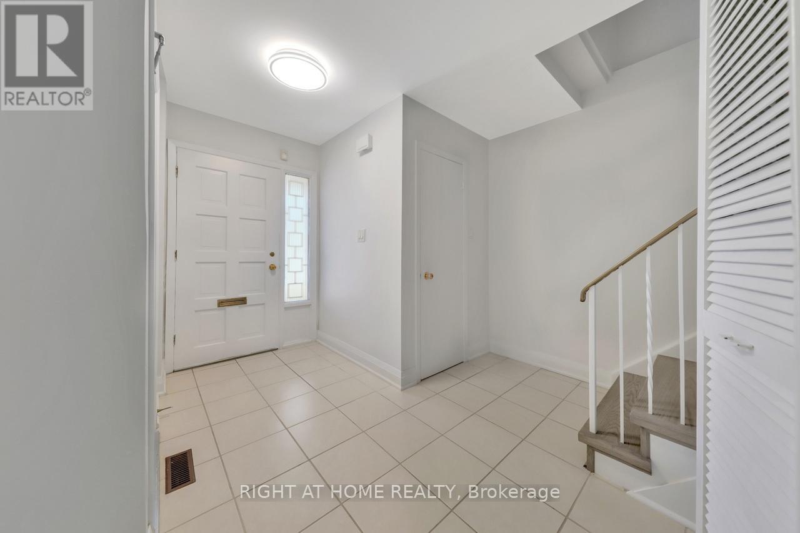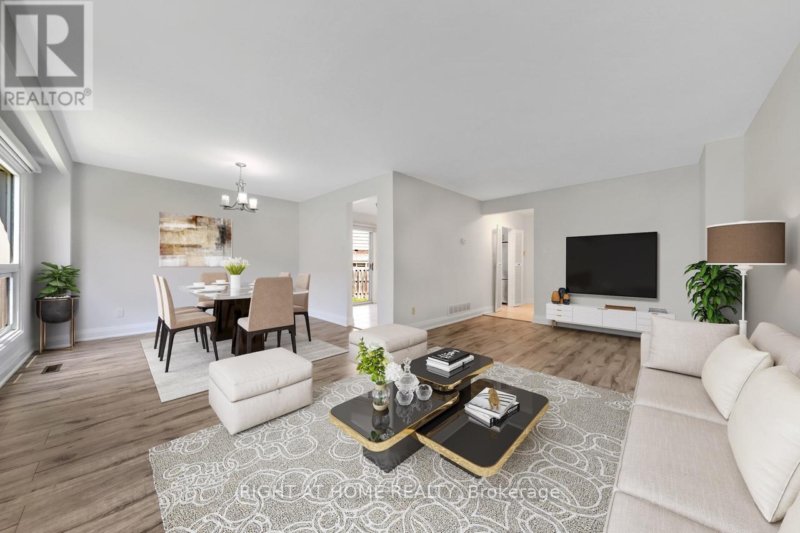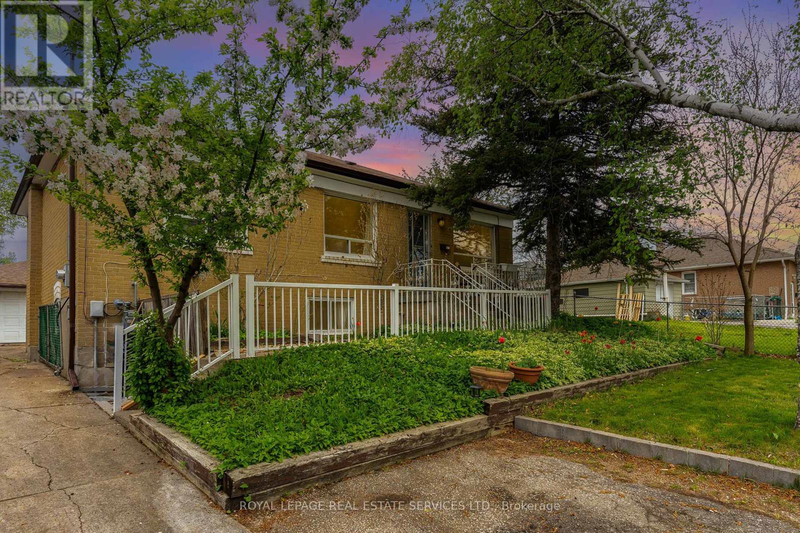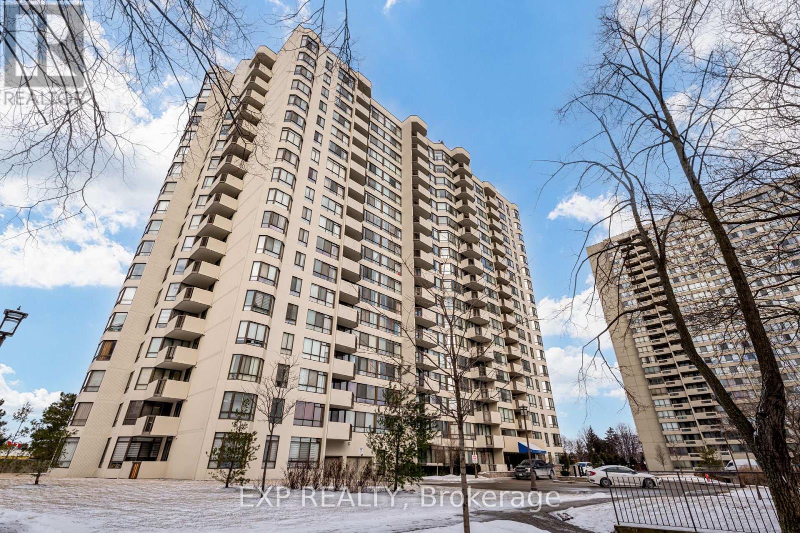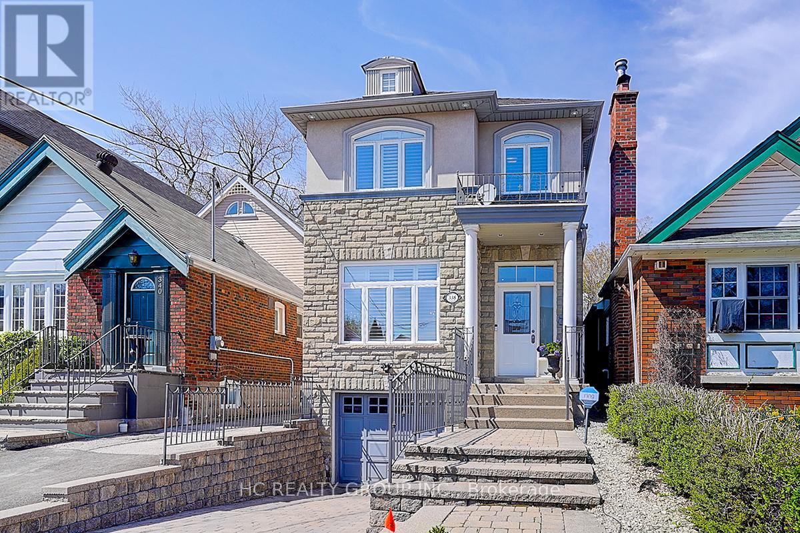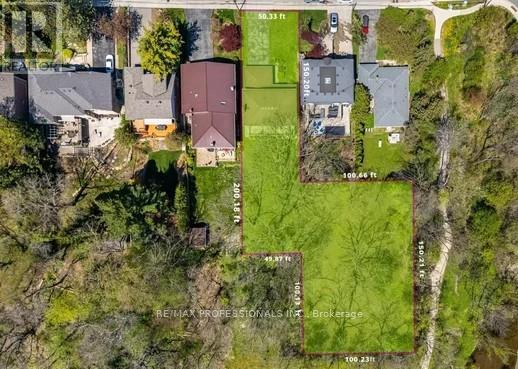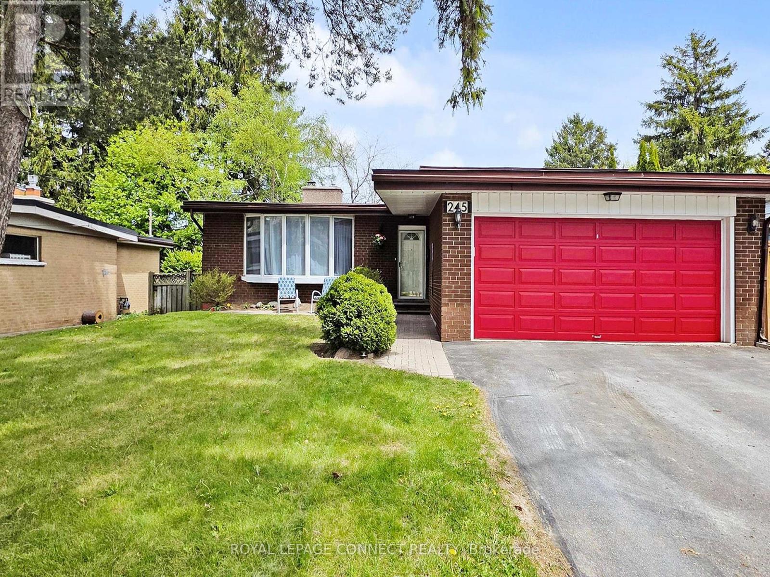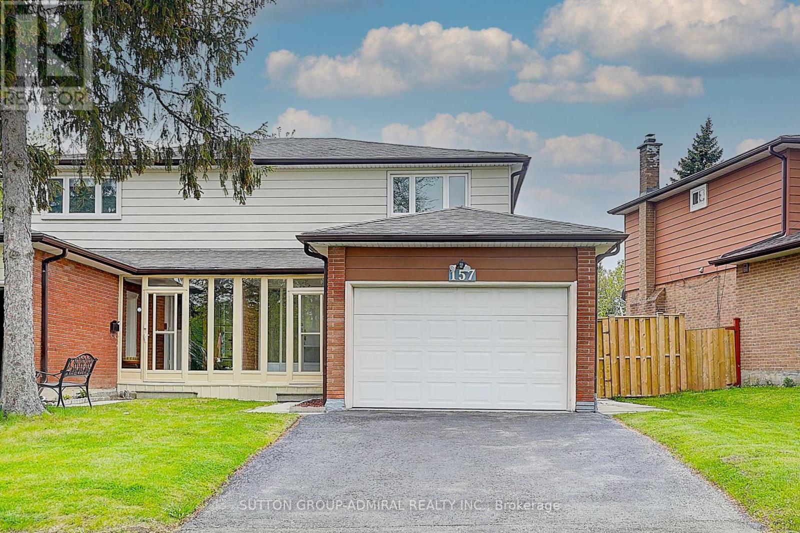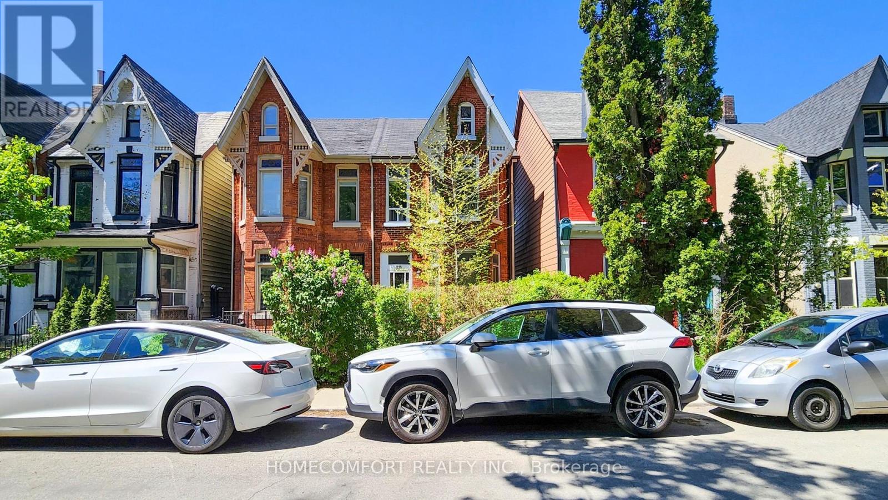4 Bedroom
3 Bathroom
1,500 - 2,000 ft2
Fireplace
Central Air Conditioning
Forced Air
$999,000
Welcome to this delightful linked home that truly lives like a detached property! Nestled on a serene crescent, this gem offers the perfect blend of comfort, convenience, and modern touches. Quick access to the TTC, subway lines, and major highways, including the 401, 404, and DVP, makes this location a commuter's dream. Families will appreciate the proximity to great schools such as Pauline Johnson Junior Public School, John Buchan Senior Public School, Holy Spirit Elementary School, St. Gerald (French Immersion), St. Gerald Elementary School, and Stephen Leacock Collegiate Institute. For retail therapy, dining, and entertainment options, you'll find Fairview Mall, Agincourt Mall, and an array of other shops and eateries just a short walk or drive away. This home boasts four well-sized bedrooms, providing ample space for everyone in the family. The partially finished basement includes a recreation room, offering a cozy retreat for relaxation or the opportunity to unleash your creativity and transform it into a functional space tailored to your needs. Move-in ready with updated features such as roof shingles, zebra blinds, an upgraded garage door, furnace, and central air conditioner. Recent renovations also include sleek laminate flooring, contemporary kitchen finishes, upgraded washrooms, and stylish lighting. Situated on a premium pie-shaped lot, the backyard offers plenty of space for outdoor activities, gardening, or simply unwinding on a sunny day. Parking is a breeze with a double attached garage accommodating two vehicles and a private double driveway for up to two additional cars. With its charm, functionality, and unbeatable location, this property is a perfect choice for anyone seeking a quiet yet connected lifestyle. Don't miss out on this opportunity to make this house your home! (Note: Some photos are virtually staged.) (id:61483)
Property Details
|
MLS® Number
|
E12152320 |
|
Property Type
|
Single Family |
|
Neigbourhood
|
Tam O'Shanter-Sullivan |
|
Community Name
|
Tam O'Shanter-Sullivan |
|
Amenities Near By
|
Public Transit, Schools, Place Of Worship |
|
Parking Space Total
|
4 |
|
Structure
|
Shed |
Building
|
Bathroom Total
|
3 |
|
Bedrooms Above Ground
|
4 |
|
Bedrooms Total
|
4 |
|
Amenities
|
Fireplace(s) |
|
Appliances
|
Garage Door Opener Remote(s), Blinds, Dishwasher, Dryer, Garage Door Opener, Hood Fan, Stove, Washer, Refrigerator |
|
Basement Development
|
Partially Finished |
|
Basement Type
|
N/a (partially Finished) |
|
Construction Style Attachment
|
Link |
|
Cooling Type
|
Central Air Conditioning |
|
Exterior Finish
|
Brick Veneer, Aluminum Siding |
|
Fireplace Present
|
Yes |
|
Flooring Type
|
Laminate |
|
Foundation Type
|
Concrete |
|
Half Bath Total
|
2 |
|
Heating Fuel
|
Natural Gas |
|
Heating Type
|
Forced Air |
|
Stories Total
|
2 |
|
Size Interior
|
1,500 - 2,000 Ft2 |
|
Type
|
House |
|
Utility Water
|
Municipal Water |
Parking
Land
|
Acreage
|
No |
|
Fence Type
|
Fenced Yard |
|
Land Amenities
|
Public Transit, Schools, Place Of Worship |
|
Sewer
|
Sanitary Sewer |
|
Size Depth
|
93 Ft ,1 In |
|
Size Frontage
|
19 Ft ,1 In |
|
Size Irregular
|
19.1 X 93.1 Ft ; Irregular Lot |
|
Size Total Text
|
19.1 X 93.1 Ft ; Irregular Lot |
Rooms
| Level |
Type |
Length |
Width |
Dimensions |
|
Second Level |
Primary Bedroom |
5.3 m |
3.55 m |
5.3 m x 3.55 m |
|
Second Level |
Bedroom 2 |
3.95 m |
3.04 m |
3.95 m x 3.04 m |
|
Second Level |
Bedroom 3 |
3.44 m |
2.7 m |
3.44 m x 2.7 m |
|
Second Level |
Bedroom 4 |
3.2 m |
3.03 m |
3.2 m x 3.03 m |
|
Basement |
Laundry Room |
4.05 m |
2.98 m |
4.05 m x 2.98 m |
|
Basement |
Recreational, Games Room |
5.91 m |
4.22 m |
5.91 m x 4.22 m |
|
Ground Level |
Living Room |
6.08 m |
3.39 m |
6.08 m x 3.39 m |
|
Ground Level |
Dining Room |
3.45 m |
2.96 m |
3.45 m x 2.96 m |
|
Ground Level |
Foyer |
3.29 m |
1.45 m |
3.29 m x 1.45 m |
|
Ground Level |
Kitchen |
3 m |
2.78 m |
3 m x 2.78 m |
|
Ground Level |
Eating Area |
2.83 m |
2.06 m |
2.83 m x 2.06 m |
https://www.realtor.ca/real-estate/28320816/29-nortonville-drive-toronto-tam-oshanter-sullivan-tam-oshanter-sullivan



