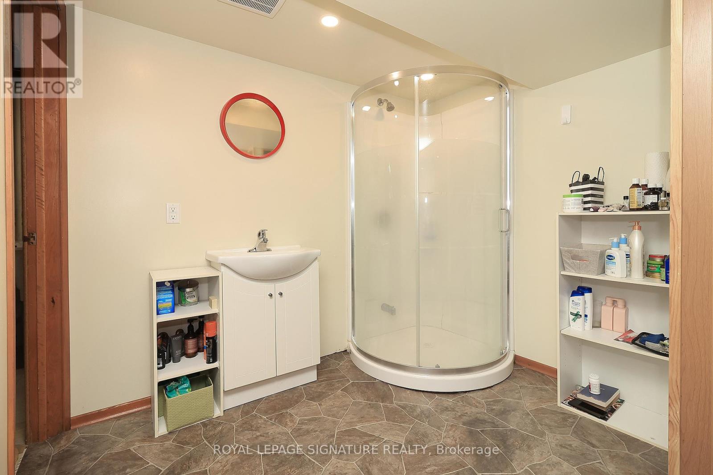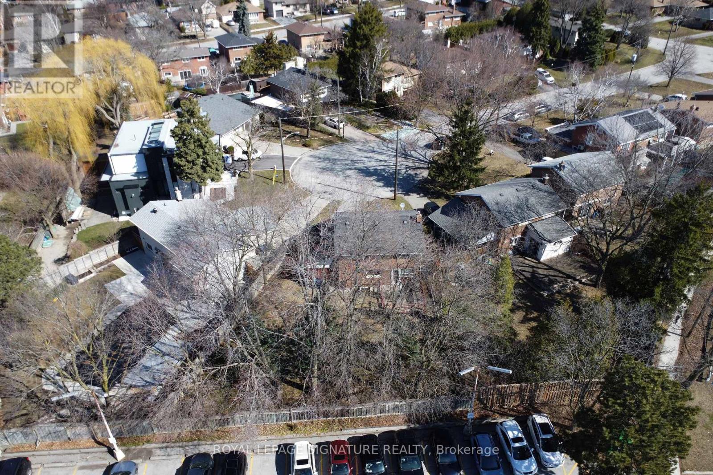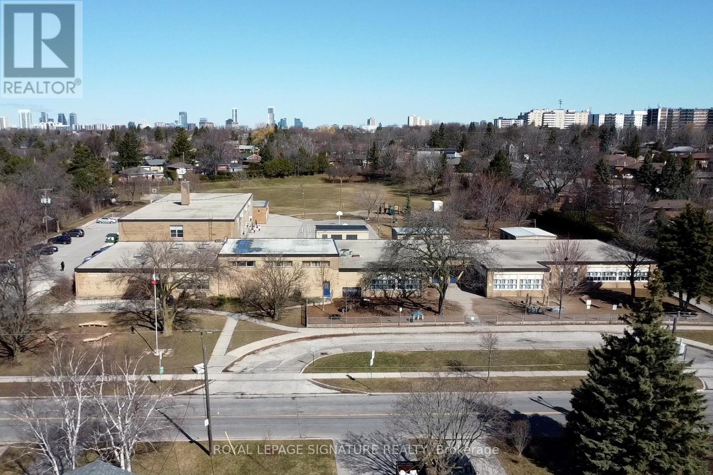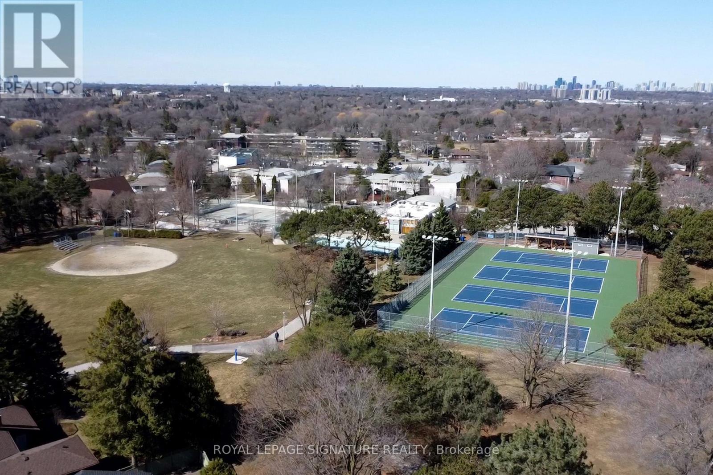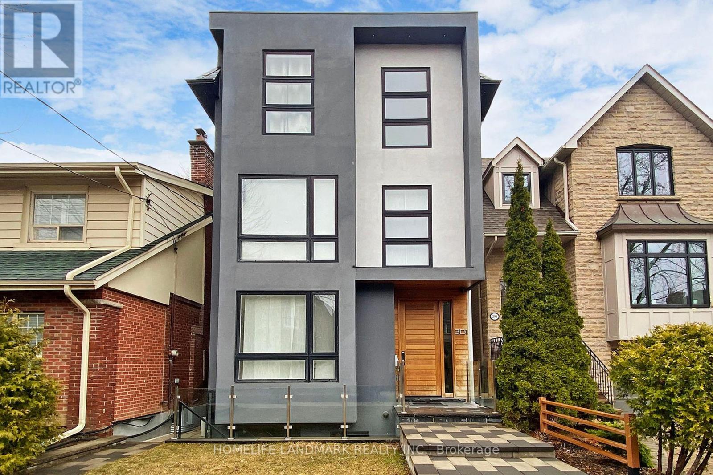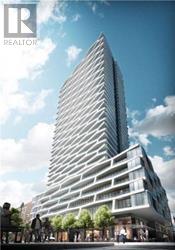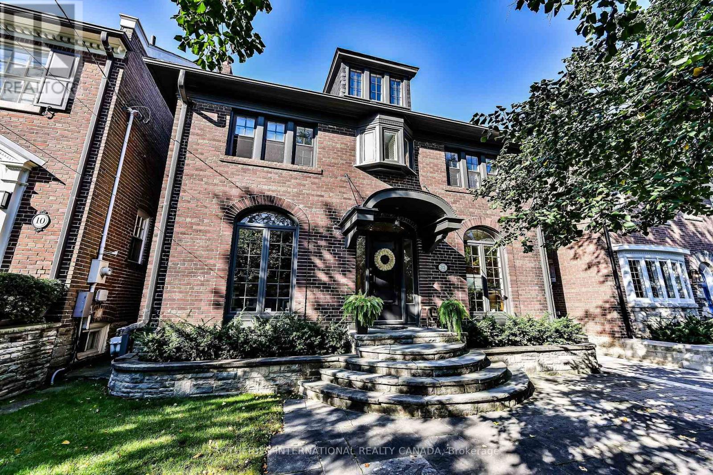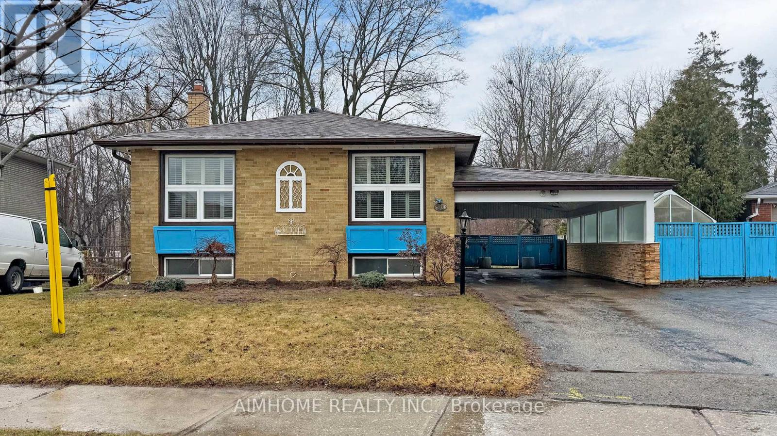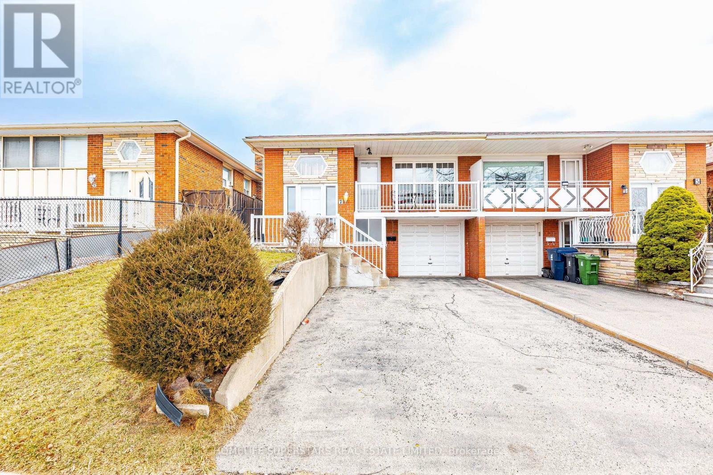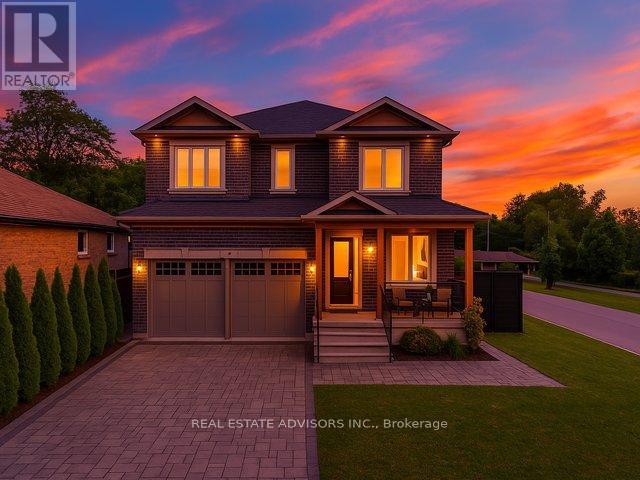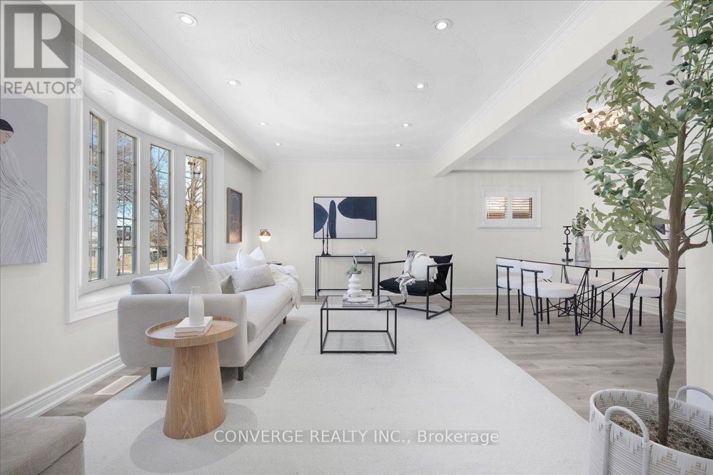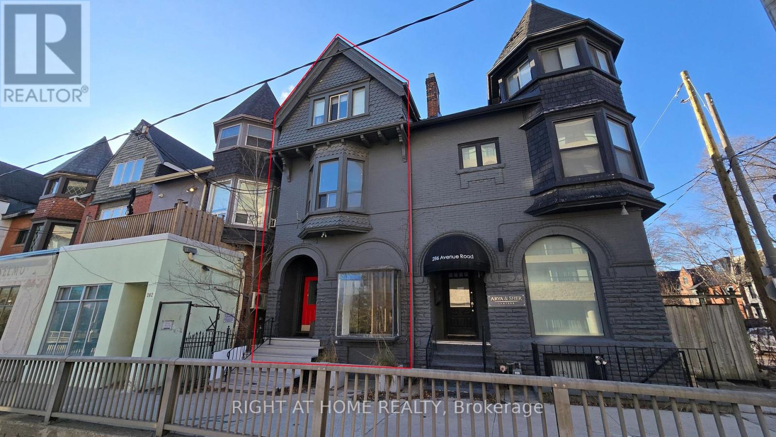4 Bedroom
3 Bathroom
1,100 - 1,500 ft2
Central Air Conditioning
Forced Air
$999,900
1st Time On The Market in 60+Years, Bright & Spacious Well Loved Detached Two Storey Home In The Sought After O'Connor Hills Neighbourhood of Don Mills. Located On A Child Friendly Court, 4 Bedrooms, 3 Bathrooms. Freshly Painted, Updated Kitchen, Most Windows, Baths, 100 Amp Electrical Box. High Ceilings In The Basement, This Home Sits On A Stunning 40 X 116 Ft Pie Shaped Lot, Ideal Lot For A New Build Or Addition & Investors. Steps To Public Transit,Broadlands Public School (French Immersion) St.Catherine Catholic School, Milne Valley Middle School, Senator O'Connor College School. Ranchdale Public School. Victoria Park High School. Broadlands Park Features, Rec Centre,Skating Rink & Pool, Baseball, Diamonds, Tennis Courts, Playground, Easy Access To Highways 401 And Don Valley Parkway. Minutes To The Downtown Core, Move In And Enjoy. (id:61483)
Property Details
|
MLS® Number
|
C12058737 |
|
Property Type
|
Single Family |
|
Neigbourhood
|
North York |
|
Community Name
|
Parkwoods-Donalda |
|
Amenities Near By
|
Hospital, Public Transit, Schools |
|
Features
|
Cul-de-sac |
|
Parking Space Total
|
3 |
|
Structure
|
Deck |
Building
|
Bathroom Total
|
3 |
|
Bedrooms Above Ground
|
4 |
|
Bedrooms Total
|
4 |
|
Appliances
|
Water Heater, All, Dishwasher, Dryer, Stove, Washer, Window Coverings, Refrigerator |
|
Basement Type
|
Full |
|
Construction Style Attachment
|
Detached |
|
Cooling Type
|
Central Air Conditioning |
|
Exterior Finish
|
Brick |
|
Foundation Type
|
Block |
|
Half Bath Total
|
2 |
|
Heating Fuel
|
Natural Gas |
|
Heating Type
|
Forced Air |
|
Stories Total
|
2 |
|
Size Interior
|
1,100 - 1,500 Ft2 |
|
Type
|
House |
|
Utility Water
|
Municipal Water |
Parking
Land
|
Acreage
|
No |
|
Fence Type
|
Fenced Yard |
|
Land Amenities
|
Hospital, Public Transit, Schools |
|
Sewer
|
Sanitary Sewer |
|
Size Depth
|
116 Ft |
|
Size Frontage
|
40 Ft |
|
Size Irregular
|
40 X 116 Ft ; 121.07 West, 11.96 East 85.07 Back |
|
Size Total Text
|
40 X 116 Ft ; 121.07 West, 11.96 East 85.07 Back |
Rooms
| Level |
Type |
Length |
Width |
Dimensions |
|
Second Level |
Primary Bedroom |
3.49 m |
3.32 m |
3.49 m x 3.32 m |
|
Second Level |
Bedroom 2 |
2.78 m |
2.62 m |
2.78 m x 2.62 m |
|
Second Level |
Bedroom 3 |
2.73 m |
3.66 m |
2.73 m x 3.66 m |
|
Second Level |
Bedroom 4 |
3.42 m |
3.33 m |
3.42 m x 3.33 m |
|
Basement |
Recreational, Games Room |
6.99 m |
5.47 m |
6.99 m x 5.47 m |
|
Basement |
Laundry Room |
7.99 m |
3.63 m |
7.99 m x 3.63 m |
|
Main Level |
Living Room |
5.12 m |
3.43 m |
5.12 m x 3.43 m |
|
Main Level |
Dining Room |
3.44 m |
3.02 m |
3.44 m x 3.02 m |
|
Main Level |
Kitchen |
3.42 m |
3.53 m |
3.42 m x 3.53 m |
Utilities
|
Cable
|
Installed |
|
Sewer
|
Installed |
https://www.realtor.ca/real-estate/28113345/29-bamber-court-toronto-parkwoods-donalda-parkwoods-donalda



















