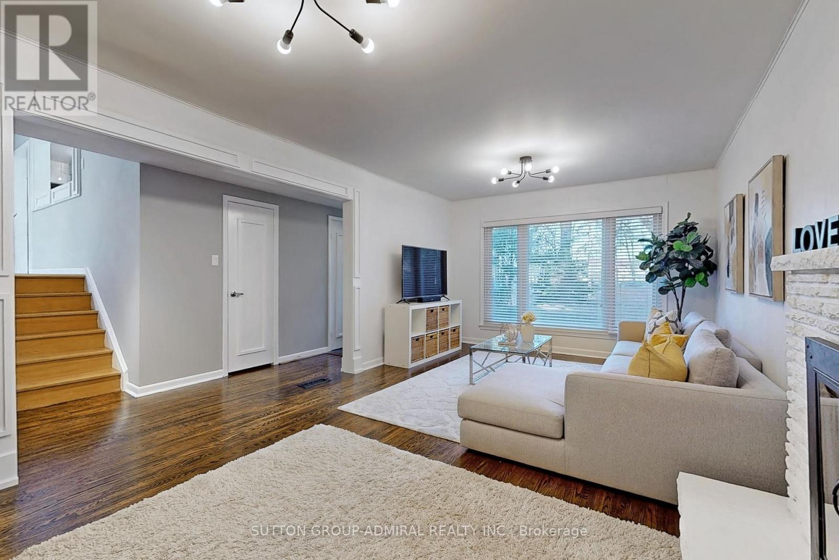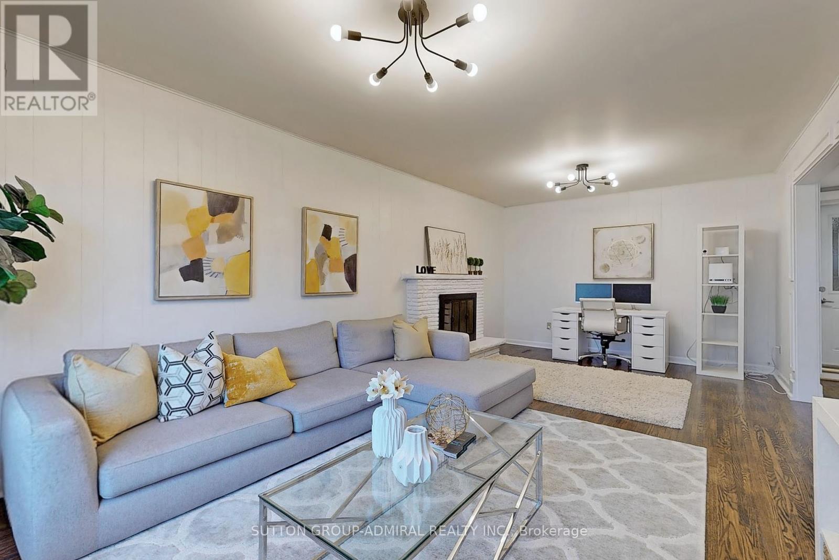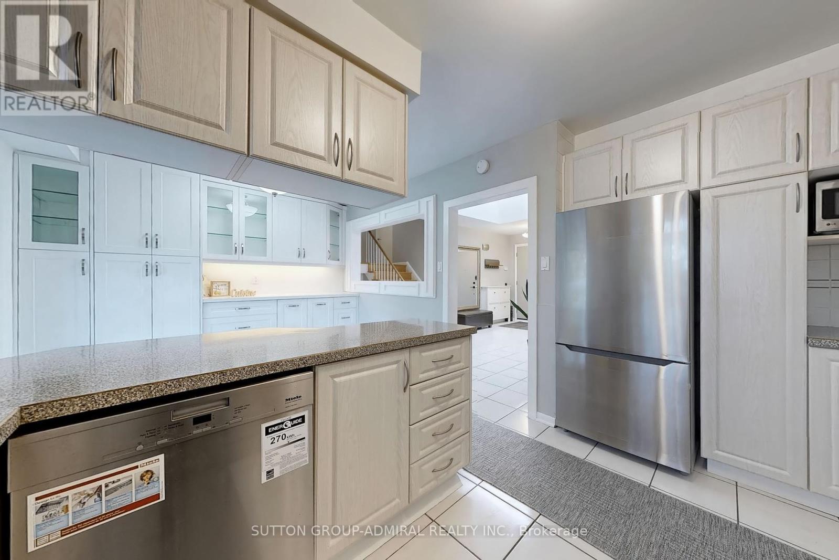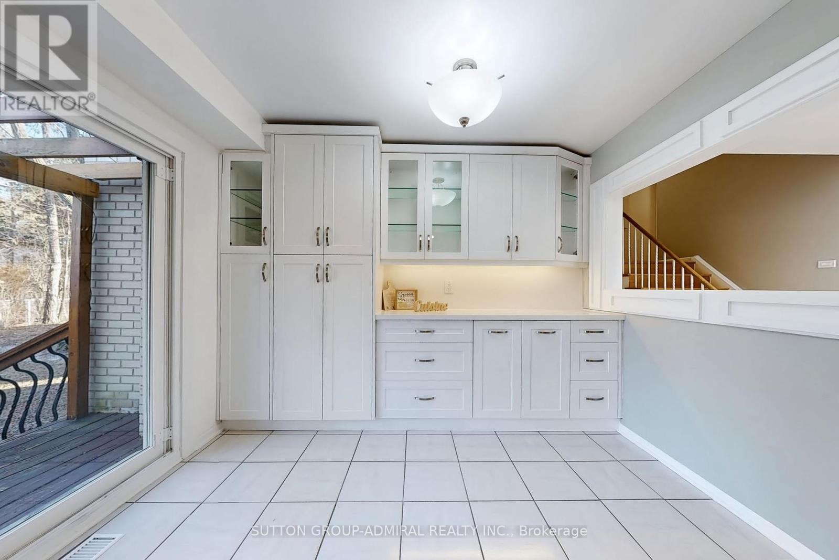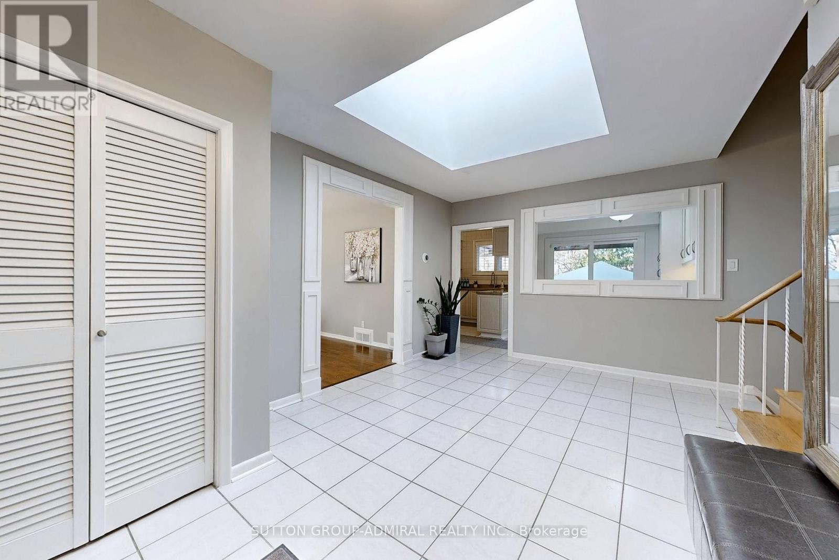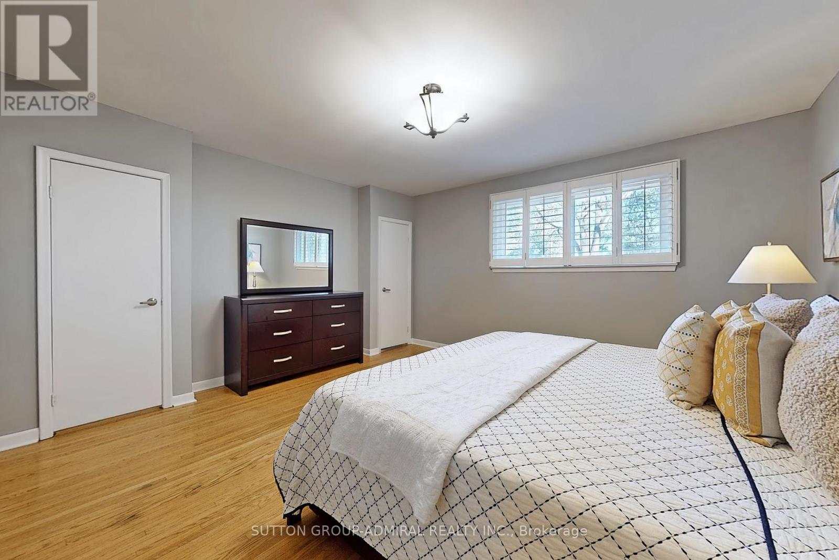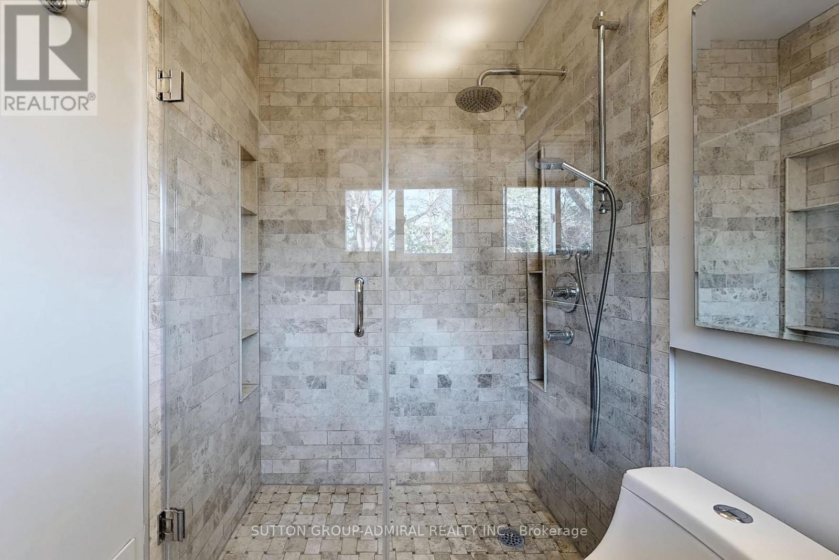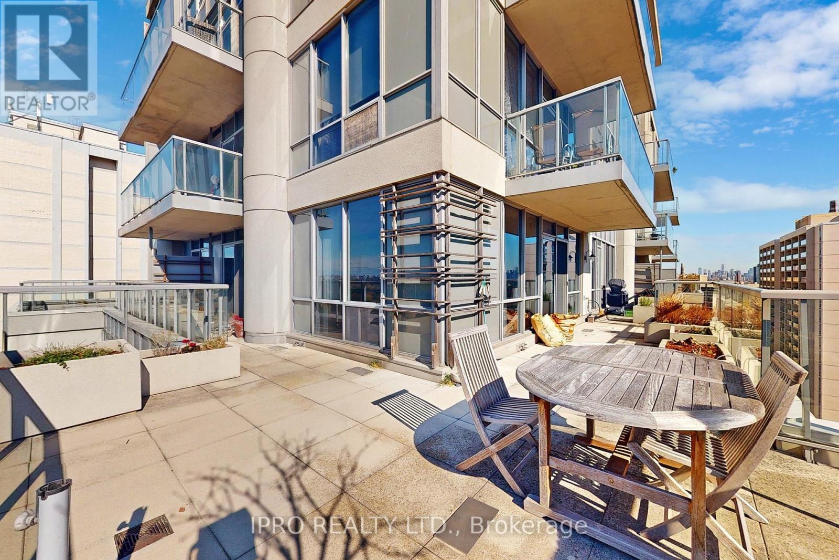4 Bedroom
3 Bathroom
2,000 - 2,500 ft2
Fireplace
Central Air Conditioning
Forced Air
Landscaped
$1,688,000
289 Newton Dr in Toronto boasts a sought-after 65-ft frontage on a private ravine lot. This unique side-split, multi-level home has a functional open layout with 4 generously sized bedrooms and 3 bathrooms. The expansive basement offers opportunities for additional bedrooms or a rental suite. Hardwood floors run throughout with a spacious family area adorned by a cozy fireplace. The home includes all-new windows and two new sliding doors. The first-floor doorways have been widened for an open-concept feel. The eat-in kitchen has a new fridge and stove/oven, a Miele dishwasher (2022), a backsplash, pantry, and a breakfast bar, with a walkout to an upgraded deck patio. An extra-large skylight brightens the main floor. The upper level has a primary suite with a 3-piece ensuite and walk-in closet, along with 3 additional spacious bedrooms and a 4-piece bath. The basement includes a large rec room, perfect for extra living space or rental income. This move-in-ready home offers potential for families, investors, and builders. Located across from Tyndale University, its a prime spot with direct transit access to Bayview & Finch Subway Stations. Zoning permits multiplex development, with many new builds on the street. A newly renovated park is just down the street, and the home is near top-ranked Catholic high schools with strong academic traditions. (id:61483)
Property Details
|
MLS® Number
|
C12058722 |
|
Property Type
|
Single Family |
|
Neigbourhood
|
Newtonbrook East |
|
Community Name
|
Newtonbrook East |
|
Amenities Near By
|
Park, Place Of Worship, Public Transit, Schools |
|
Features
|
Ravine, Flat Site, Carpet Free |
|
Parking Space Total
|
6 |
|
Structure
|
Deck, Porch |
|
View Type
|
City View |
Building
|
Bathroom Total
|
3 |
|
Bedrooms Above Ground
|
4 |
|
Bedrooms Total
|
4 |
|
Amenities
|
Fireplace(s) |
|
Appliances
|
Garage Door Opener Remote(s), All, Dishwasher, Dryer, Garage Door Opener, Stove, Washer, Window Coverings, Refrigerator |
|
Basement Development
|
Finished |
|
Basement Type
|
N/a (finished) |
|
Construction Style Attachment
|
Detached |
|
Construction Style Split Level
|
Sidesplit |
|
Cooling Type
|
Central Air Conditioning |
|
Exterior Finish
|
Brick, Vinyl Siding |
|
Fire Protection
|
Alarm System, Smoke Detectors |
|
Fireplace Present
|
Yes |
|
Flooring Type
|
Hardwood, Laminate |
|
Foundation Type
|
Concrete |
|
Half Bath Total
|
1 |
|
Heating Fuel
|
Natural Gas |
|
Heating Type
|
Forced Air |
|
Size Interior
|
2,000 - 2,500 Ft2 |
|
Type
|
House |
|
Utility Water
|
Municipal Water |
Parking
Land
|
Acreage
|
No |
|
Fence Type
|
Fenced Yard |
|
Land Amenities
|
Park, Place Of Worship, Public Transit, Schools |
|
Landscape Features
|
Landscaped |
|
Sewer
|
Sanitary Sewer |
|
Size Depth
|
124 Ft |
|
Size Frontage
|
65 Ft |
|
Size Irregular
|
65 X 124 Ft |
|
Size Total Text
|
65 X 124 Ft |
Rooms
| Level |
Type |
Length |
Width |
Dimensions |
|
Basement |
Exercise Room |
8.48 m |
3.73 m |
8.48 m x 3.73 m |
|
Basement |
Recreational, Games Room |
3.76 m |
3.61 m |
3.76 m x 3.61 m |
|
Lower Level |
Family Room |
6.63 m |
3.66 m |
6.63 m x 3.66 m |
|
Main Level |
Living Room |
5.64 m |
3.89 m |
5.64 m x 3.89 m |
|
Main Level |
Dining Room |
3.76 m |
3.66 m |
3.76 m x 3.66 m |
|
Main Level |
Kitchen |
5.44 m |
3.76 m |
5.44 m x 3.76 m |
|
Main Level |
Eating Area |
5.44 m |
3.76 m |
5.44 m x 3.76 m |
|
Upper Level |
Primary Bedroom |
4.62 m |
4.32 m |
4.62 m x 4.32 m |
|
Upper Level |
Bedroom 2 |
3.78 m |
3.05 m |
3.78 m x 3.05 m |
|
Upper Level |
Bedroom 3 |
4.06 m |
2 m |
4.06 m x 2 m |
|
Upper Level |
Bedroom 4 |
3.02 m |
2.97 m |
3.02 m x 2.97 m |
https://www.realtor.ca/real-estate/28113344/289-newton-drive-toronto-newtonbrook-east-newtonbrook-east



