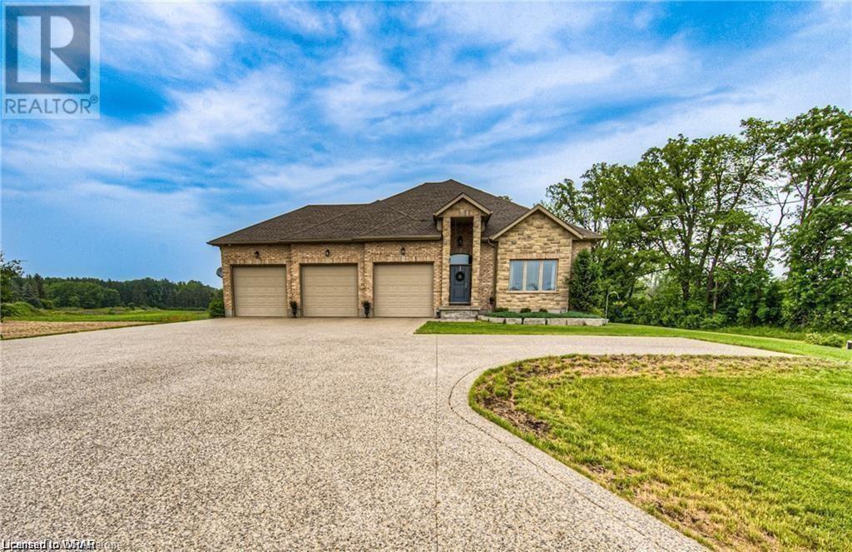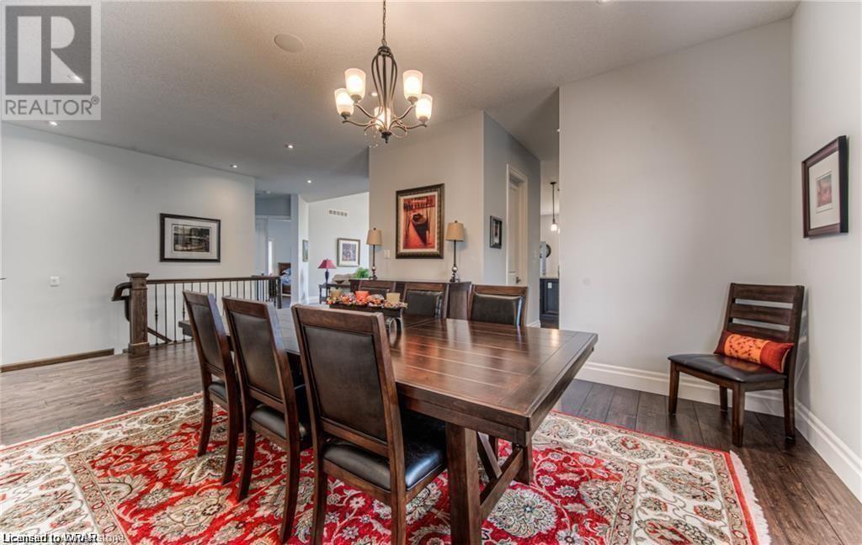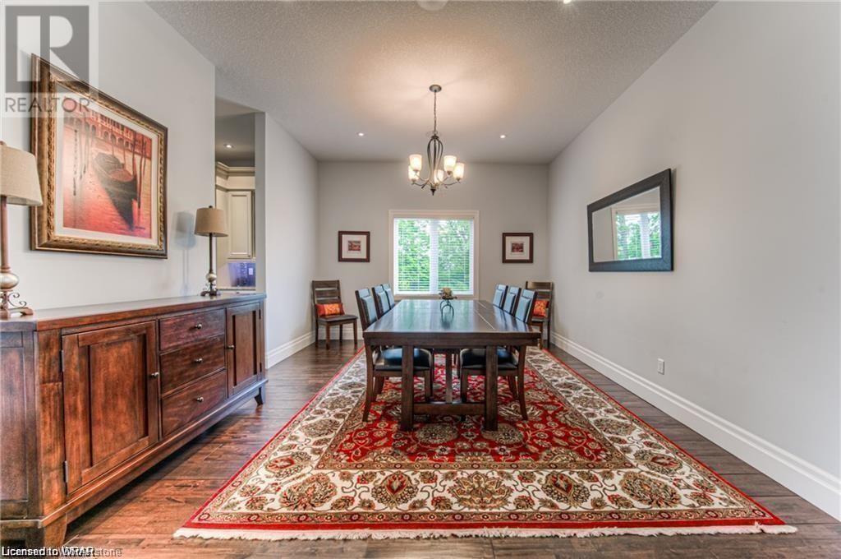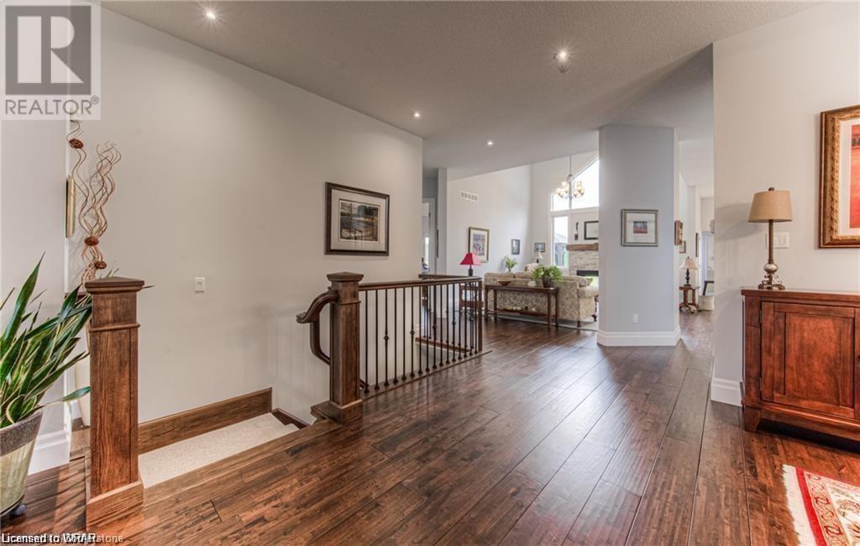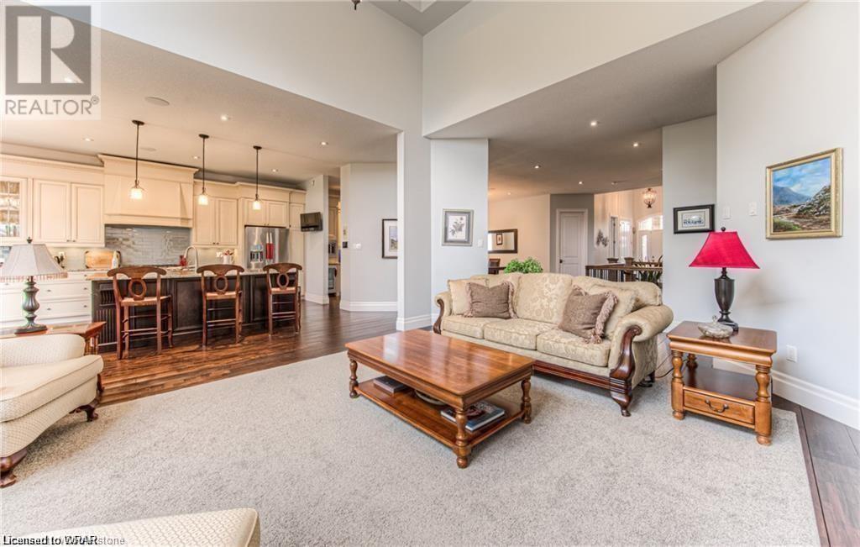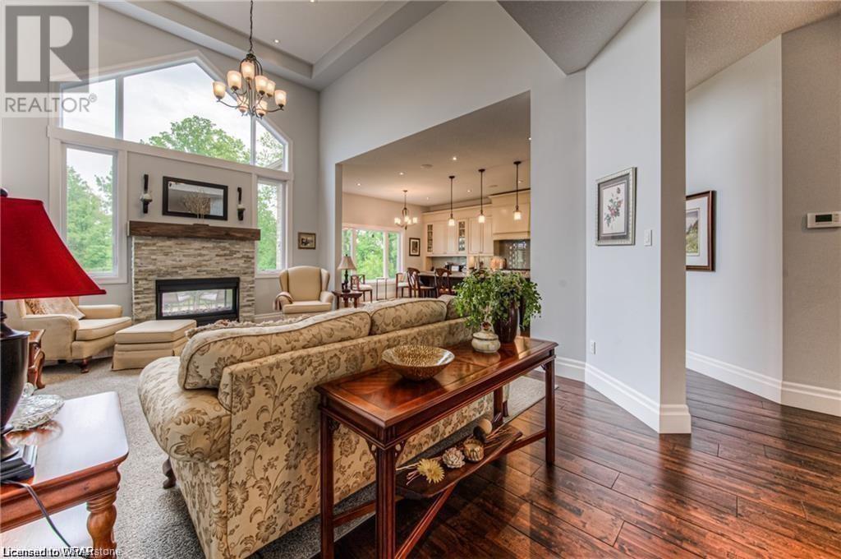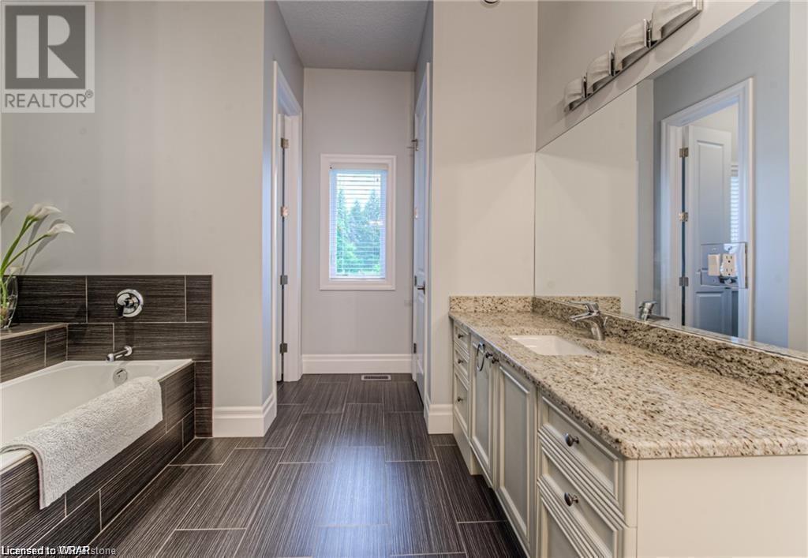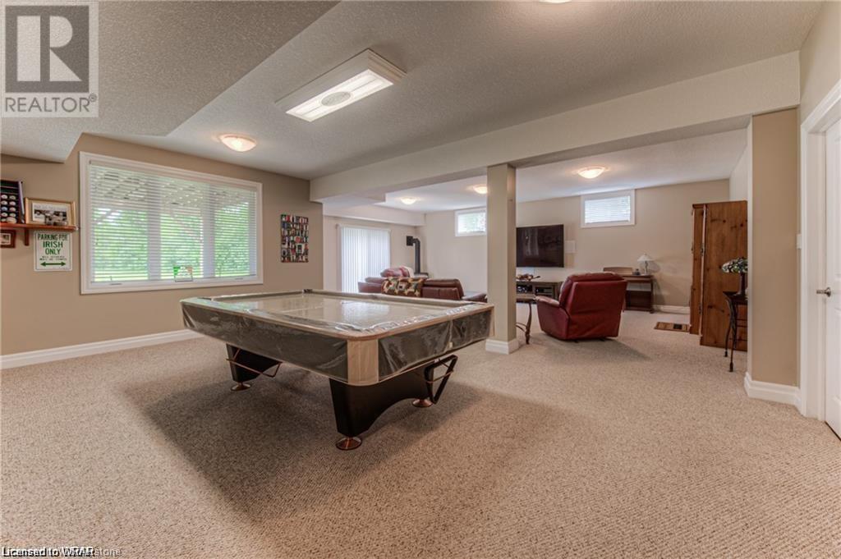2850 Victoria Street N Breslau, Ontario N0B 1M0
$1,999,900
Beautiful home with open-concept living space, perfect for entertaining. Main floor: dining area, bright living room, spacious eat-in kitchen, servery with pantry, custom-built cabinetry and large island with walk-out to 32' x 16' deck. Primary bedroom with walk-in closet, five piece ensuite and walkout to deck. Second main floor bedroom with three piece ensuite. Main floor laundry room. The finished lower level is complete with 2 bedrooms, 3 piece bathroom and a recreational room which includes games room, gas fireplace, surround sound and walk out to concrete patio. Three car oversized garage with 10 x 10 garage doors with remote entry. Home is equipped with security cameras. This home is situated on 5.7 acres with the possibility for future development. Ideal location 15 minutes to Guelph, Cambridge, Kitchener and 401. (id:54990)
Property Details
| MLS® Number | 40641024 |
| Property Type | Single Family |
| Amenities Near By | Airport, Golf Nearby, Place Of Worship, Schools |
| Communication Type | Internet Access |
| Equipment Type | None |
| Features | Country Residential, Automatic Garage Door Opener |
| Parking Space Total | 13 |
| Rental Equipment Type | None |
| Structure | Porch |
Building
| Bathroom Total | 4 |
| Bedrooms Above Ground | 2 |
| Bedrooms Below Ground | 2 |
| Bedrooms Total | 4 |
| Appliances | Dishwasher, Dryer, Refrigerator, Stove, Water Softener, Water Purifier, Washer, Range - Gas, Microwave Built-in, Hood Fan, Window Coverings, Wine Fridge, Garage Door Opener |
| Architectural Style | Bungalow |
| Basement Development | Partially Finished |
| Basement Type | Partial (partially Finished) |
| Construction Style Attachment | Detached |
| Cooling Type | Central Air Conditioning |
| Exterior Finish | Aluminum Siding, Brick |
| Fire Protection | Smoke Detectors, Security System |
| Fireplace Present | Yes |
| Fireplace Total | 2 |
| Half Bath Total | 2 |
| Heating Fuel | Natural Gas |
| Heating Type | Forced Air, Hot Water Radiator Heat |
| Stories Total | 1 |
| Size Interior | 3,682 Ft2 |
| Type | House |
| Utility Water | Drilled Well |
Parking
| Attached Garage |
Land
| Access Type | Highway Access, Highway Nearby |
| Acreage | Yes |
| Land Amenities | Airport, Golf Nearby, Place Of Worship, Schools |
| Landscape Features | Landscaped |
| Sewer | Septic System |
| Size Frontage | 330 Ft |
| Size Total Text | 5 - 9.99 Acres |
| Zoning Description | R1/agri |
Rooms
| Level | Type | Length | Width | Dimensions |
|---|---|---|---|---|
| Basement | Utility Room | 10'7'' x 12'6'' | ||
| Basement | Storage | 22'10'' x 36'9'' | ||
| Basement | Recreation Room | 31'3'' x 26'3'' | ||
| Basement | Bedroom | 14'4'' x 12'4'' | ||
| Basement | Bedroom | 11'10'' x 12'10'' | ||
| Basement | 3pc Bathroom | 9'10'' x 7'10'' | ||
| Main Level | Other | 9'2'' x 7'2'' | ||
| Main Level | Other | 8'4'' x 7'5'' | ||
| Main Level | Primary Bedroom | 13'10'' x 23'5'' | ||
| Main Level | Living Room | 14'4'' x 18'7'' | ||
| Main Level | Laundry Room | 6'5'' x 11'1'' | ||
| Main Level | Kitchen | 16'4'' x 20'7'' | ||
| Main Level | Other | 37'5'' x 23'0'' | ||
| Main Level | Foyer | 6'7'' x 13'11'' | ||
| Main Level | Dining Room | 13'7'' x 12'10'' | ||
| Main Level | Bedroom | 16'4'' x 14'8'' | ||
| Main Level | 5pc Bathroom | Measurements not available | ||
| Main Level | 2pc Bathroom | 8'11'' x 7'0'' | ||
| Main Level | 2pc Bathroom | 7'1'' x 7'0'' |
Utilities
| Electricity | Available |
| Natural Gas | Available |
| Telephone | Available |
https://www.realtor.ca/real-estate/27358150/2850-victoria-street-n-breslau

901 Victoria Street N., Suite B
Kitchener, Ontario N2B 3C3
(519) 579-4110
www.remaxtwincity.com
Contact Us
Contact us for more information
