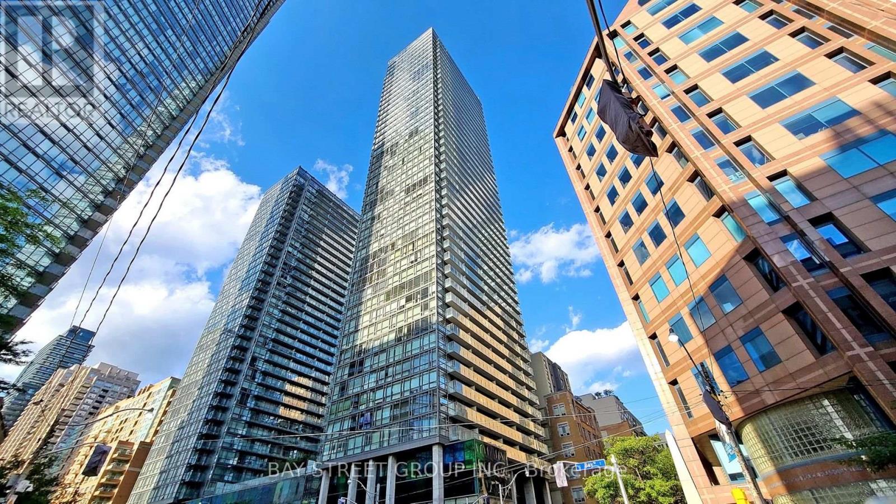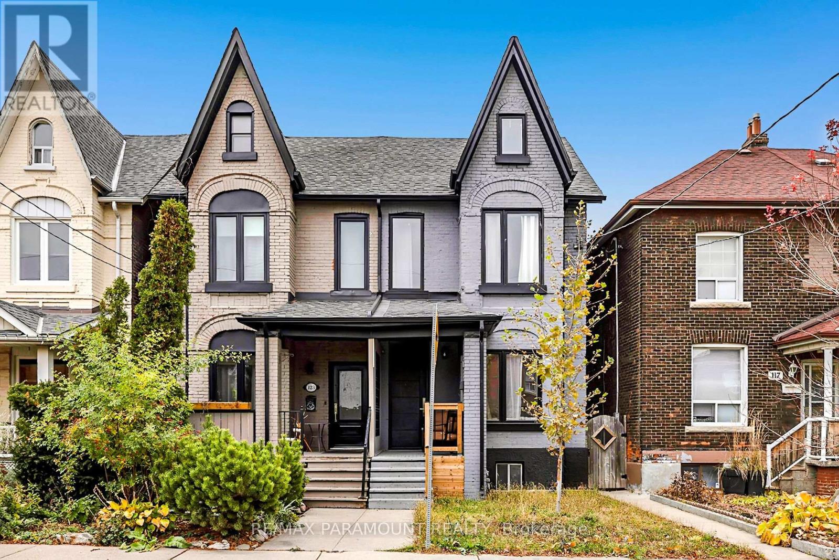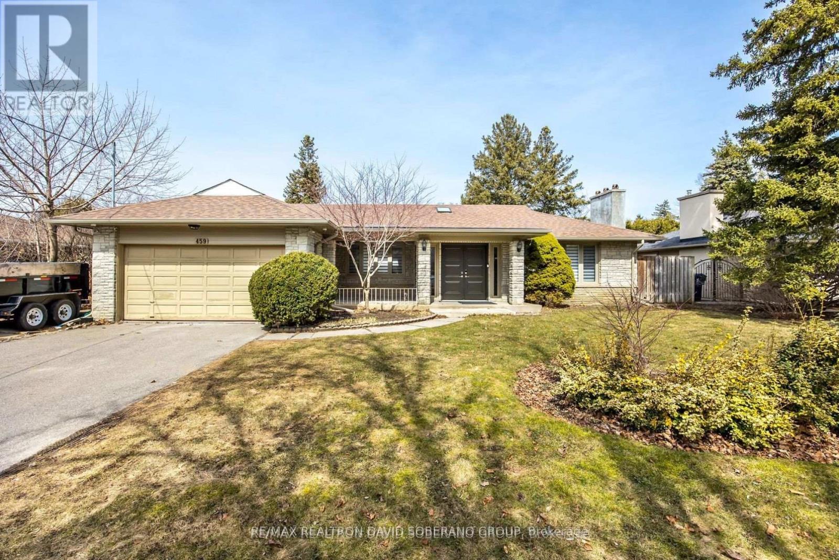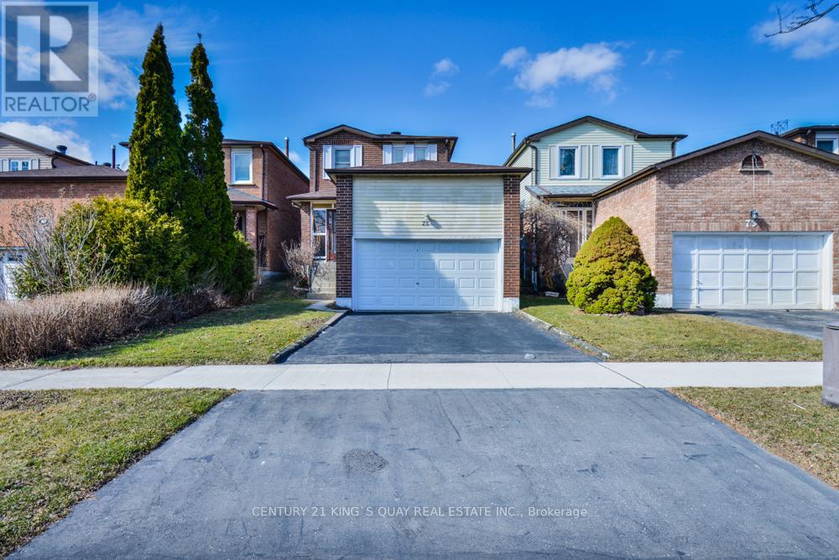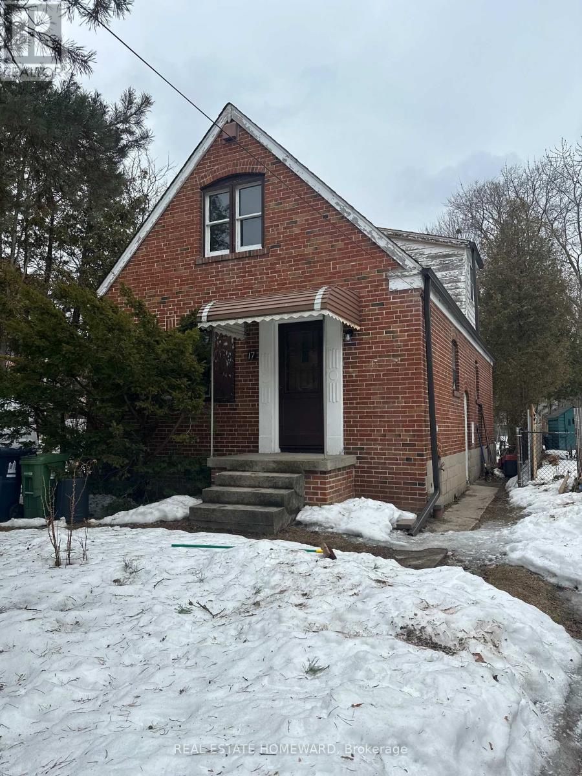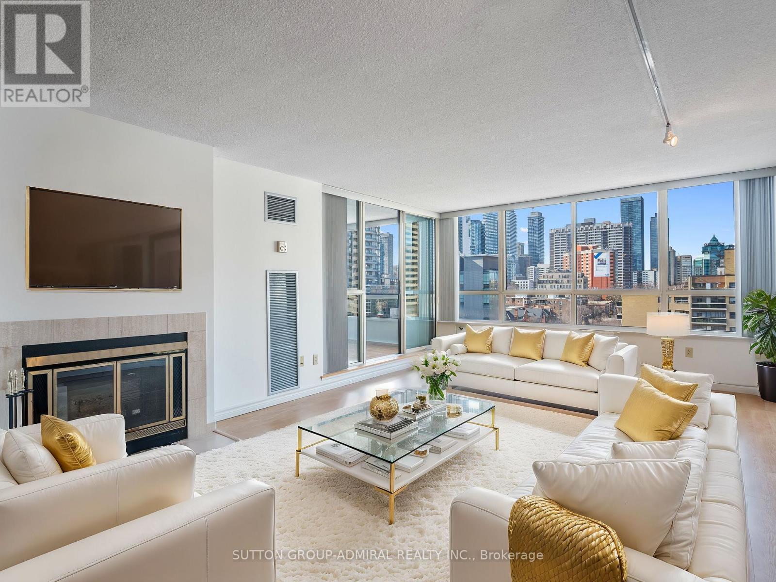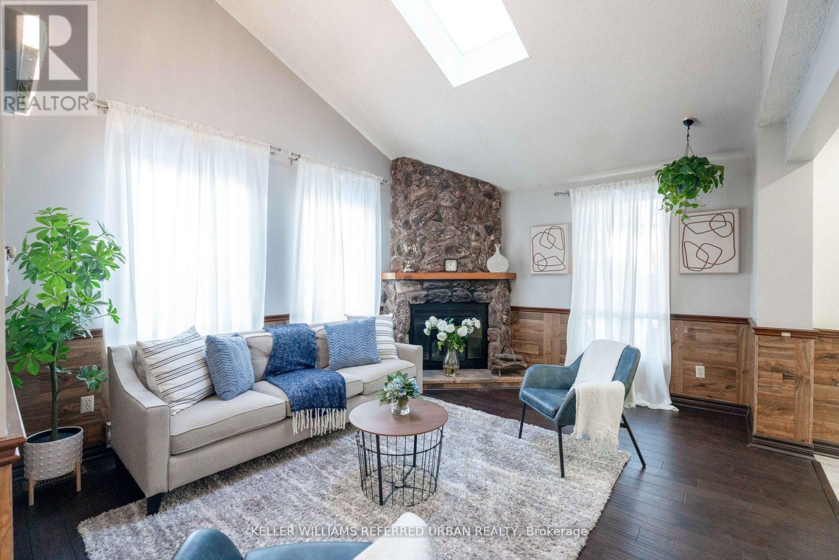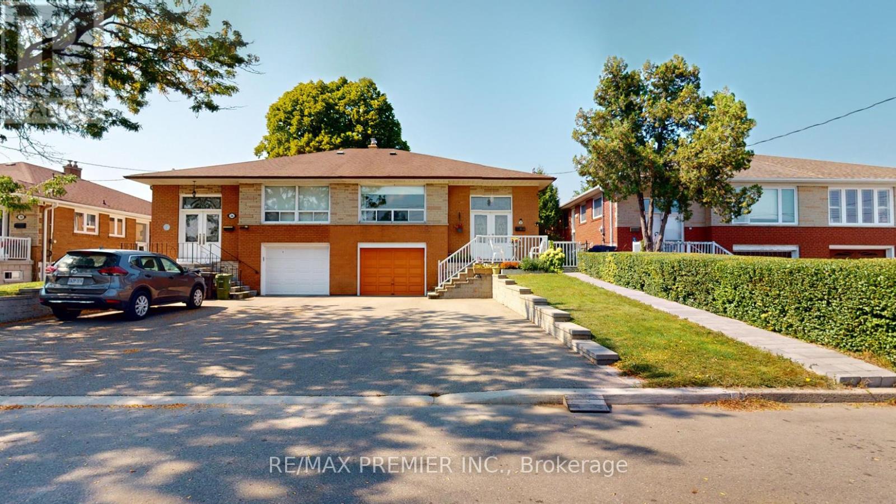2803 - 38 Grenville Street Toronto, Ontario M4Y 1A5
$979,000Maintenance, Common Area Maintenance, Heat, Insurance, Parking, Water
$816.27 Monthly
Maintenance, Common Area Maintenance, Heat, Insurance, Parking, Water
$816.27 MonthlyWelcome to this luxurious 2+1 suite located in the heart of downtown Toronto! Situated on a high floor in the southwest corner of the building, this bright and spacious unit boasts 9-foot ceilings and floor-to-ceiling windows that flood the space with natural light and offer breathtaking city views. The home has been meticulously updated with brand new flooring throughout, and brand new appliances including a microwave with range hood, washer and dryer, and dishwasher. The master bedroom features an ensuite bathroom and access to the balcony, providing both comfort and privacy. The open-concept layout includes two separate bedrooms and a bright living and dining area, perfect for entertaining. Residents enjoy exceptional amenities, including an indoor pool, fitness center, movie theatre, party room, guest suites, visitor parking, and 24-hour concierge service. Located just steps away from shopping, restaurants, cafes, the subway, and the University of Toronto, this suite offers the best of city living. (id:61483)
Property Details
| MLS® Number | C12065042 |
| Property Type | Single Family |
| Neigbourhood | Toronto Centre |
| Community Name | Bay Street Corridor |
| Amenities Near By | Public Transit |
| Community Features | Pet Restrictions |
| Features | Balcony, Carpet Free |
| Parking Space Total | 1 |
Building
| Bathroom Total | 2 |
| Bedrooms Above Ground | 2 |
| Bedrooms Below Ground | 1 |
| Bedrooms Total | 3 |
| Age | 6 To 10 Years |
| Amenities | Security/concierge, Exercise Centre, Party Room, Visitor Parking |
| Appliances | Dishwasher, Dryer, Microwave, Hood Fan, Stove, Washer |
| Cooling Type | Central Air Conditioning |
| Exterior Finish | Concrete |
| Flooring Type | Hardwood |
| Heating Fuel | Natural Gas |
| Heating Type | Forced Air |
| Size Interior | 800 - 899 Ft2 |
| Type | Apartment |
Parking
| Underground | |
| Garage |
Land
| Acreage | No |
| Land Amenities | Public Transit |
Rooms
| Level | Type | Length | Width | Dimensions |
|---|---|---|---|---|
| Main Level | Living Room | 7.1 m | 3.05 m | 7.1 m x 3.05 m |
| Main Level | Dining Room | 7.1 m | 3.05 m | 7.1 m x 3.05 m |
| Main Level | Kitchen | 2.5 m | 2.28 m | 2.5 m x 2.28 m |
| Main Level | Primary Bedroom | 3.16 m | 3.05 m | 3.16 m x 3.05 m |
| Main Level | Bedroom 2 | 3.05 m | 2.8 m | 3.05 m x 2.8 m |
| Main Level | Den | 1.55 m | 1 m | 1.55 m x 1 m |
Contact Us
Contact us for more information
