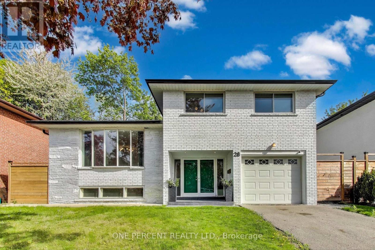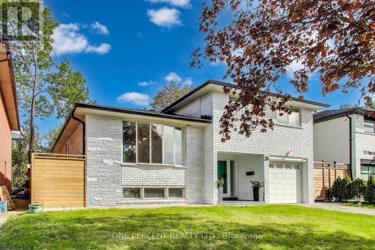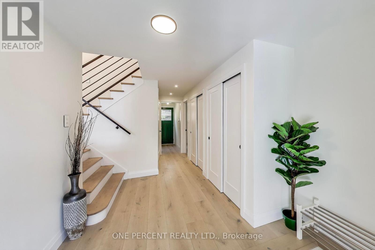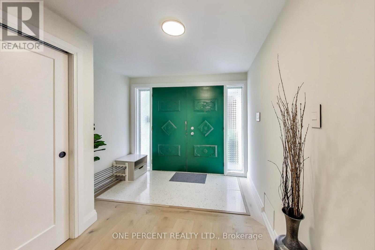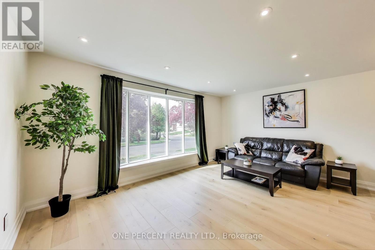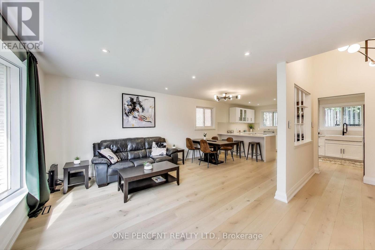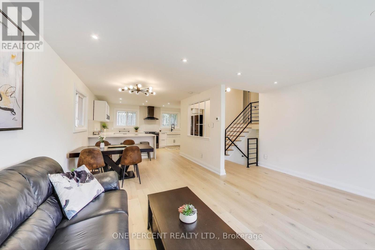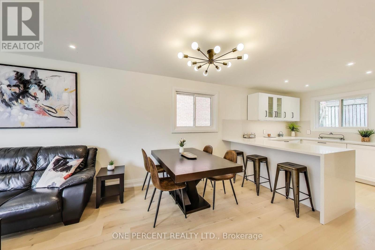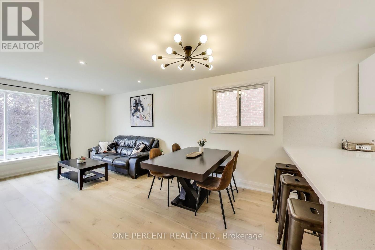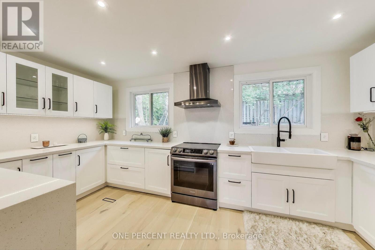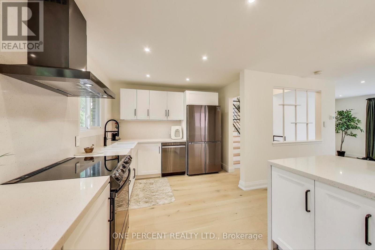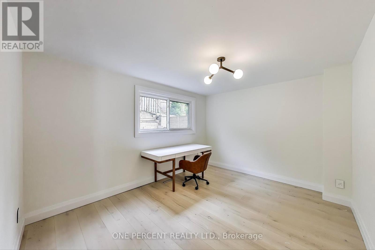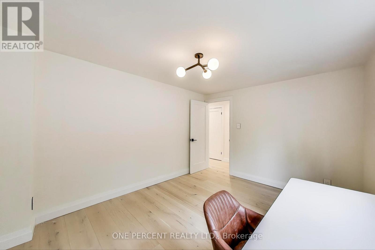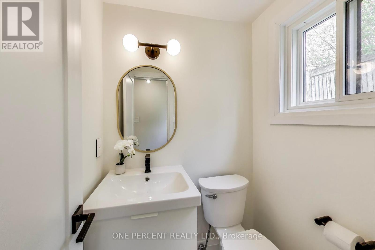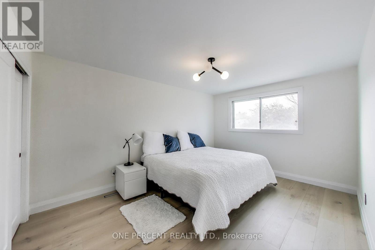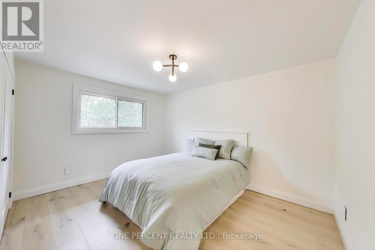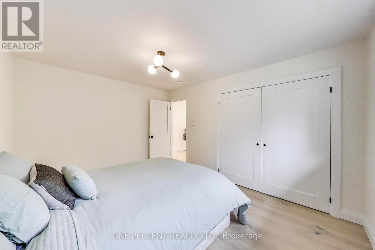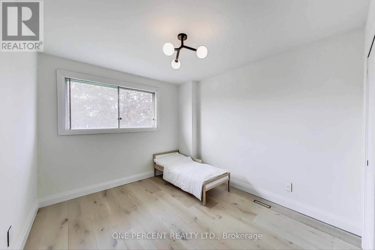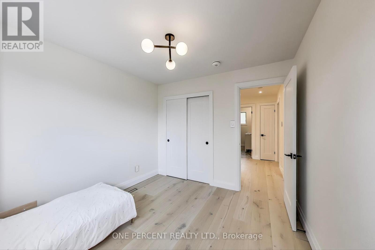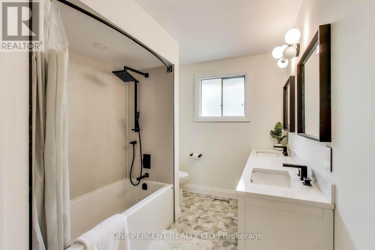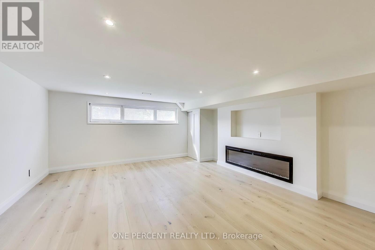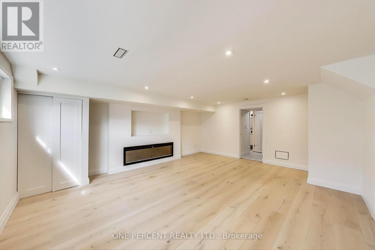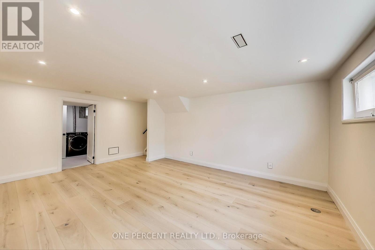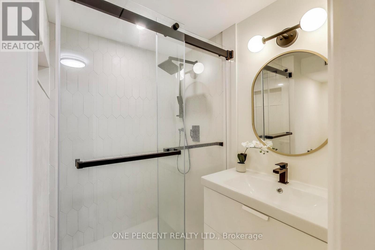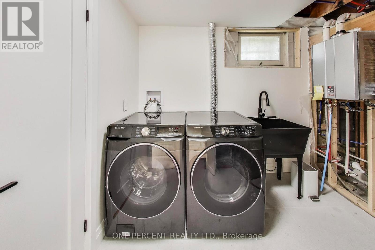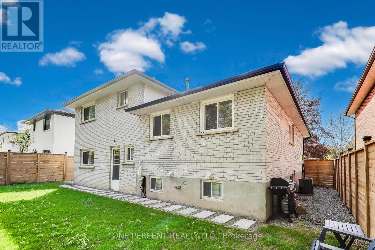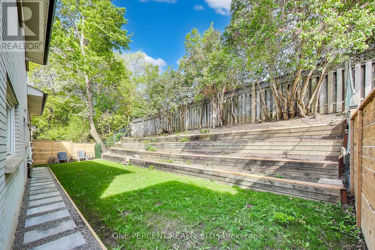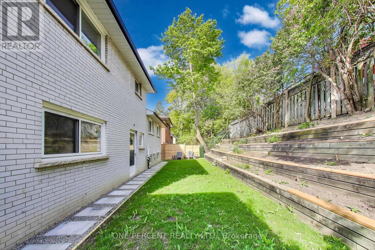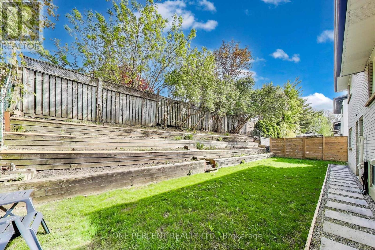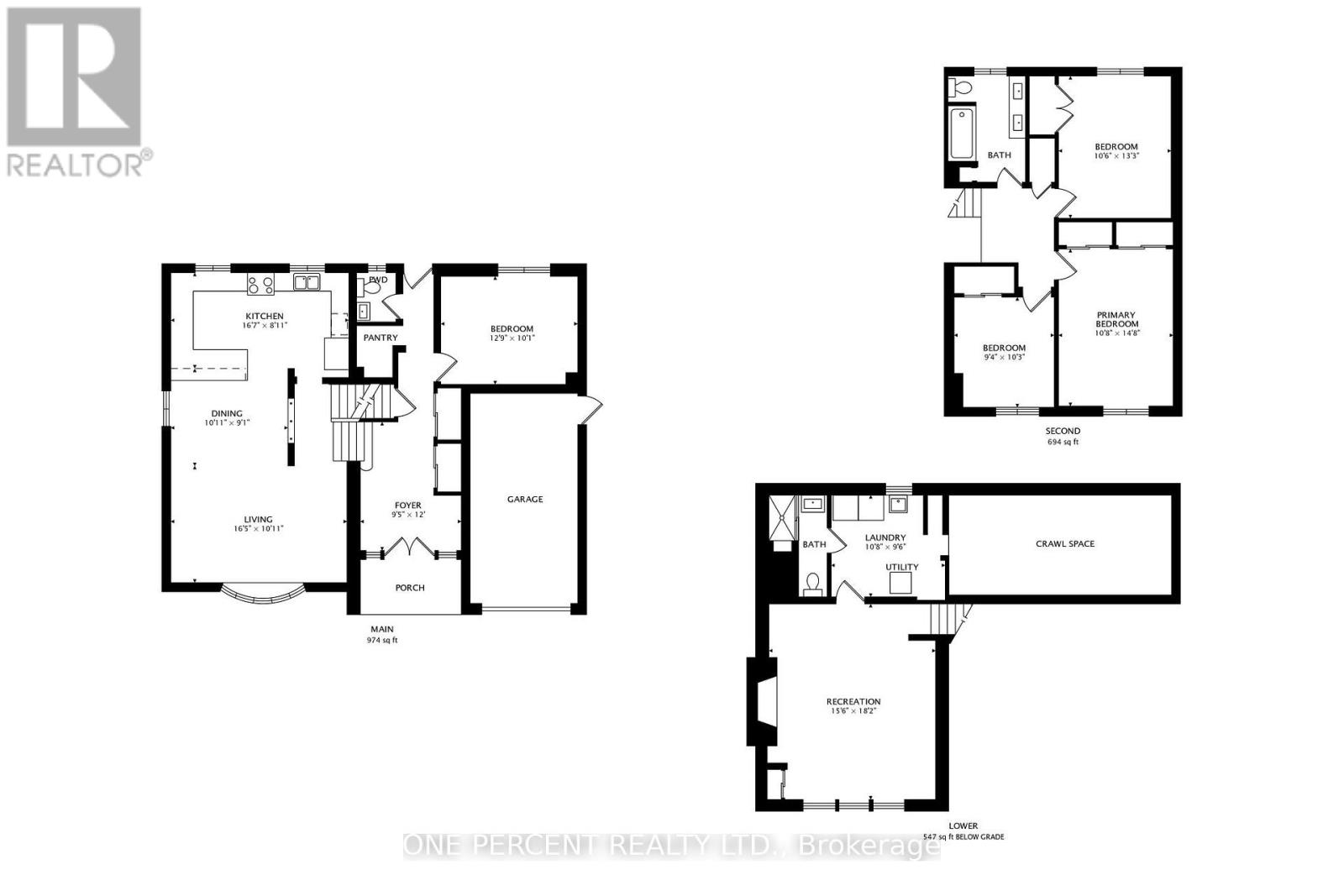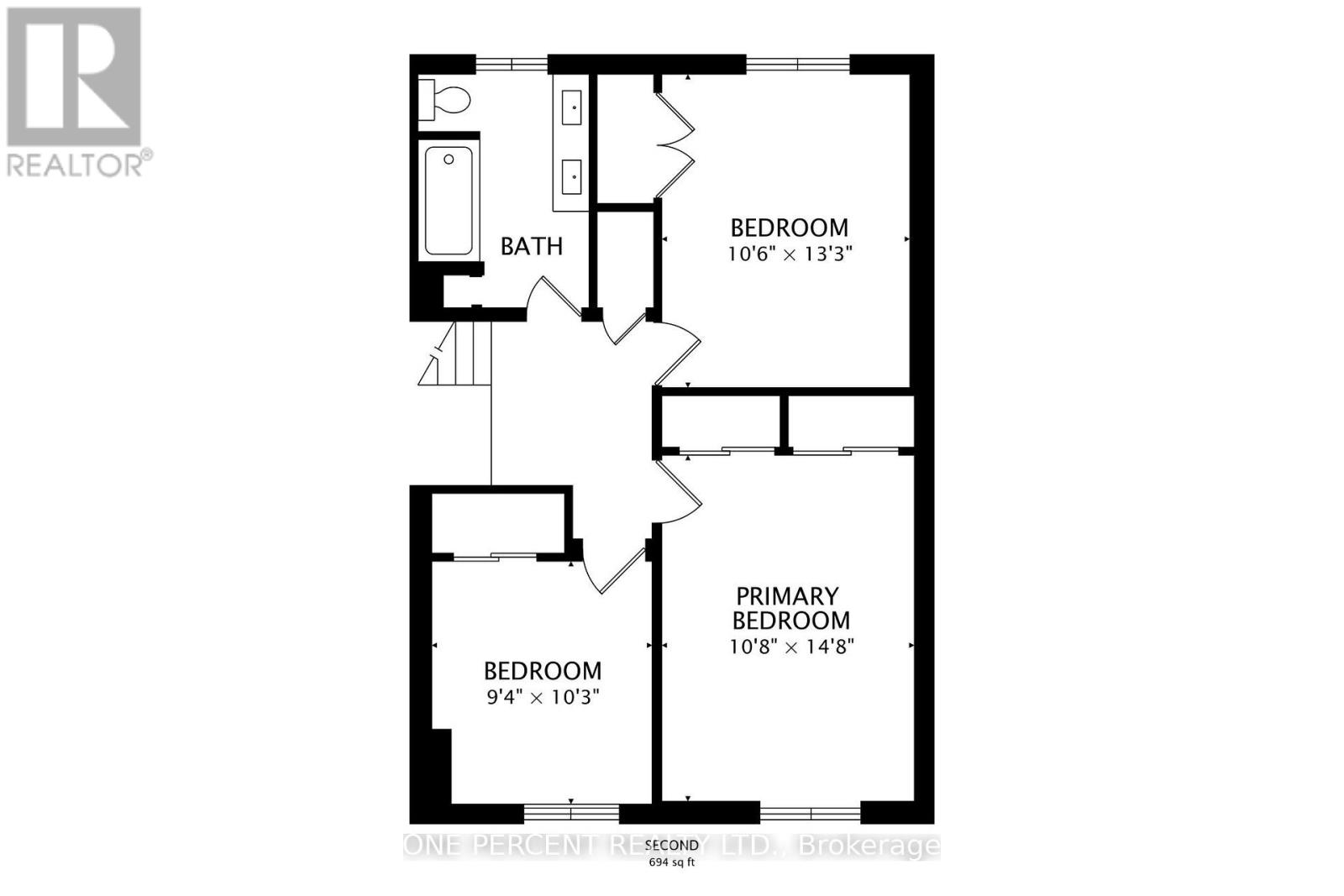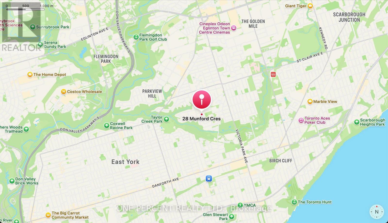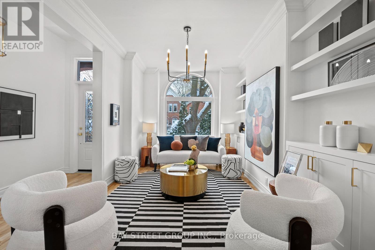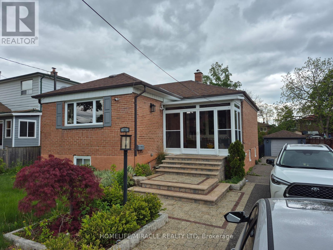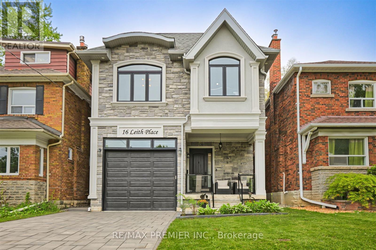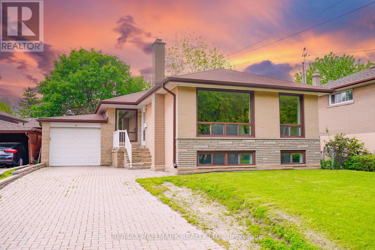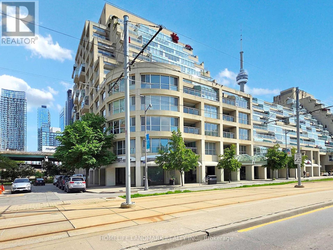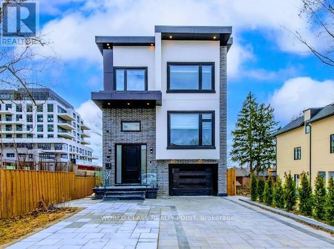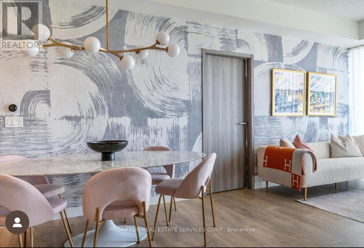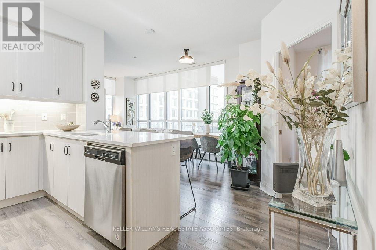28 Munford Crescent Toronto, Ontario M4B 1C1
$1,299,000
Discover 28 Munford Crescent, a charming and spacious detached home in a fantastic Toronto location. This family-friendly residence features 4 bedrooms, 2.5 baths, including a versatile main floor room perfect for a bedroom, den, or office. Renovated in 2024, Experience luxury with imported flooring and tiles, and designer fixtures throughout. The finished lower level offers a cozy retreat. With complete 360 waterproofing, and inspected plumbing/electrical, peace of mind is yours. This home includes an attached garage, offering additional storage. Nestled on a quiet crescent, you'll have easy access to local amenities. Offers Anytime. (id:61483)
Open House
This property has open houses!
2:00 pm
Ends at:4:00 pm
2:00 pm
Ends at:4:00 pm
Property Details
| MLS® Number | E12177731 |
| Property Type | Single Family |
| Neigbourhood | East York |
| Community Name | O'Connor-Parkview |
| Parking Space Total | 2 |
Building
| Bathroom Total | 3 |
| Bedrooms Above Ground | 4 |
| Bedrooms Total | 4 |
| Appliances | Dishwasher, Dryer, Stove, Washer, Window Coverings, Refrigerator |
| Basement Development | Finished |
| Basement Type | N/a (finished) |
| Construction Style Attachment | Detached |
| Cooling Type | Central Air Conditioning |
| Exterior Finish | Brick |
| Fireplace Present | Yes |
| Foundation Type | Unknown |
| Half Bath Total | 1 |
| Heating Fuel | Natural Gas |
| Heating Type | Forced Air |
| Stories Total | 2 |
| Size Interior | 1,500 - 2,000 Ft2 |
| Type | House |
| Utility Water | Municipal Water |
Parking
| Attached Garage | |
| Garage |
Land
| Acreage | No |
| Sewer | Sanitary Sewer |
| Size Depth | 78 Ft ,2 In |
| Size Frontage | 52 Ft |
| Size Irregular | 52 X 78.2 Ft |
| Size Total Text | 52 X 78.2 Ft |
Rooms
| Level | Type | Length | Width | Dimensions |
|---|---|---|---|---|
| Second Level | Primary Bedroom | 4.5 m | 3.3 m | 4.5 m x 3.3 m |
| Second Level | Bedroom 2 | 4 m | 3.2 m | 4 m x 3.2 m |
| Second Level | Bedroom 3 | 3.1 m | 2.8 m | 3.1 m x 2.8 m |
| Basement | Recreational, Games Room | 5.5 m | 4.7 m | 5.5 m x 4.7 m |
| Basement | Laundry Room | 3.2 m | 2.9 m | 3.2 m x 2.9 m |
| Main Level | Foyer | 3.6 m | 2.9 m | 3.6 m x 2.9 m |
| Main Level | Living Room | 5 m | 3.3 m | 5 m x 3.3 m |
| Main Level | Dining Room | 3.3 m | 2.8 m | 3.3 m x 2.8 m |
| Main Level | Kitchen | 5.1 m | 2.7 m | 5.1 m x 2.7 m |
| Main Level | Bedroom | 3.9 m | 3.1 m | 3.9 m x 3.1 m |
Contact Us
Contact us for more information
