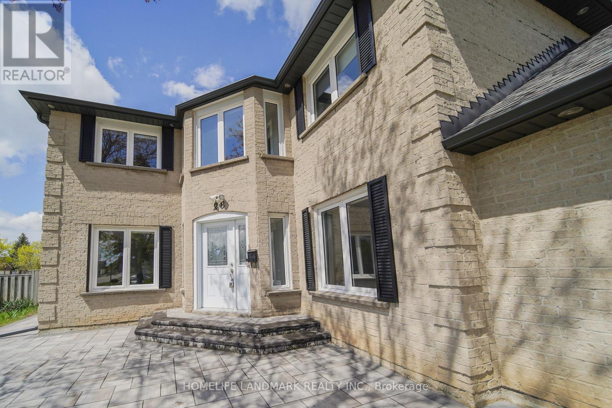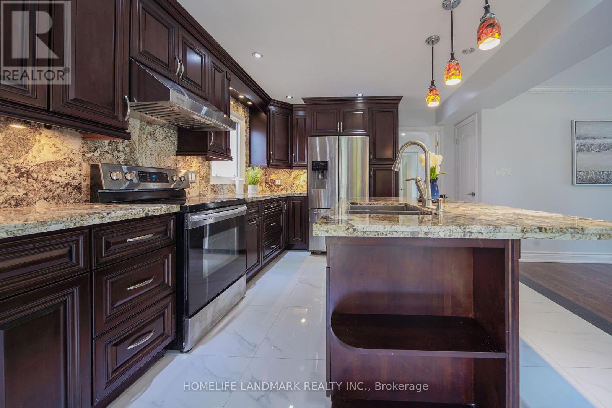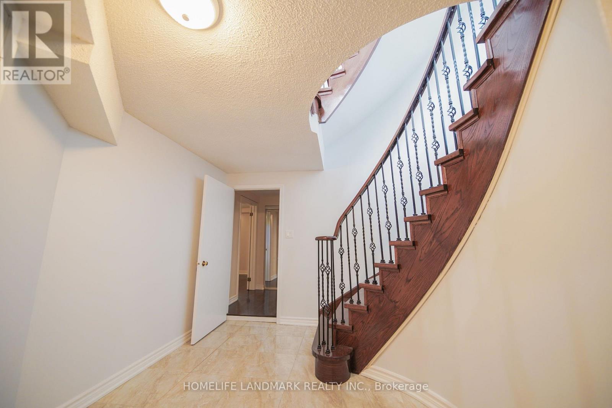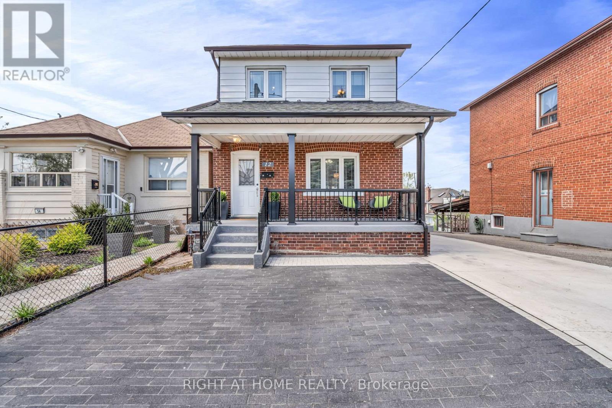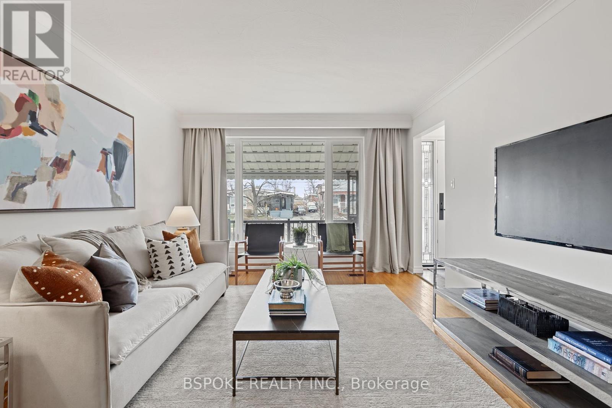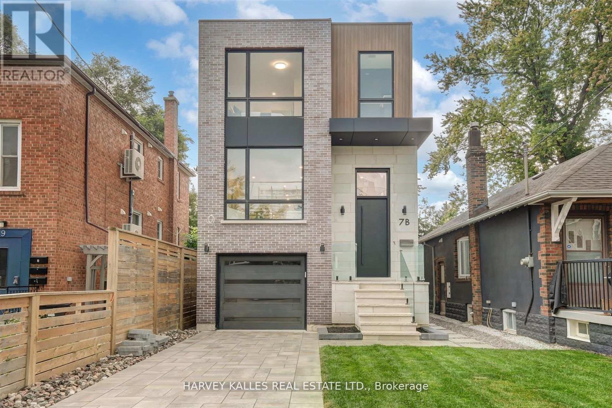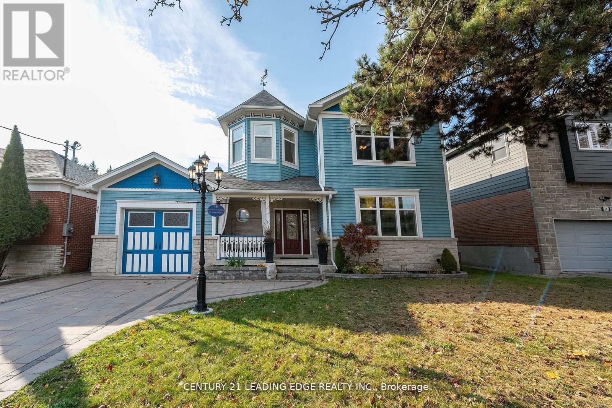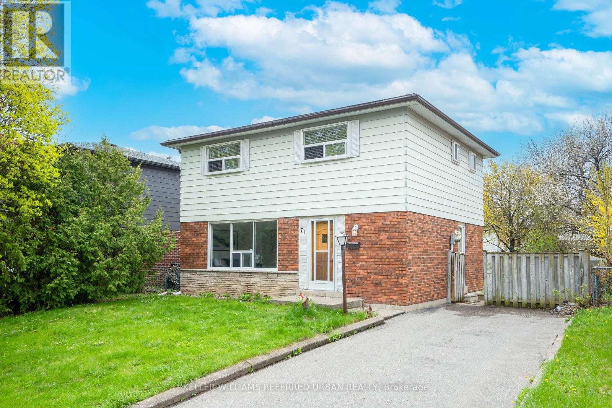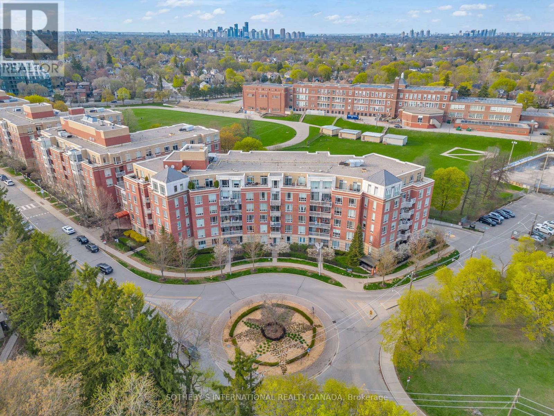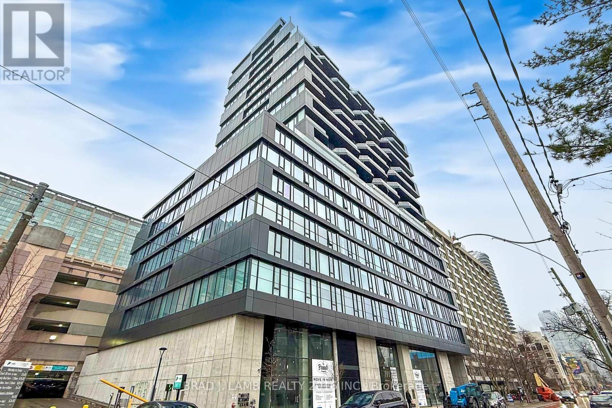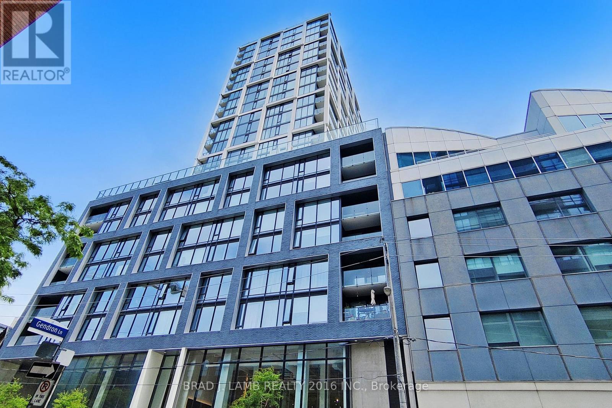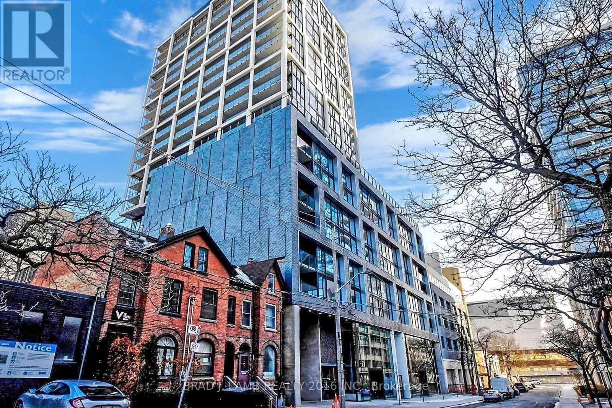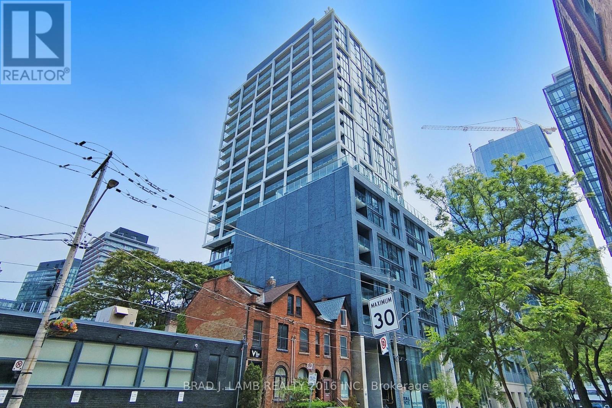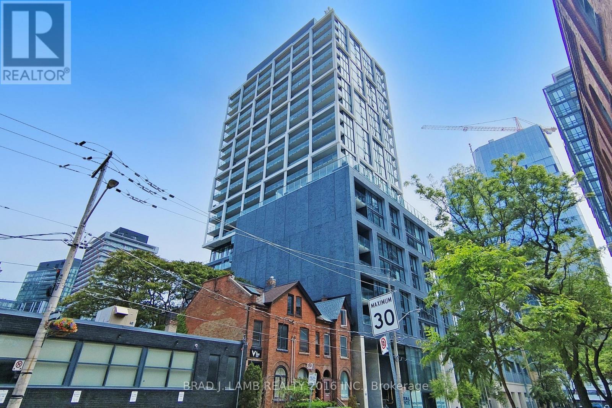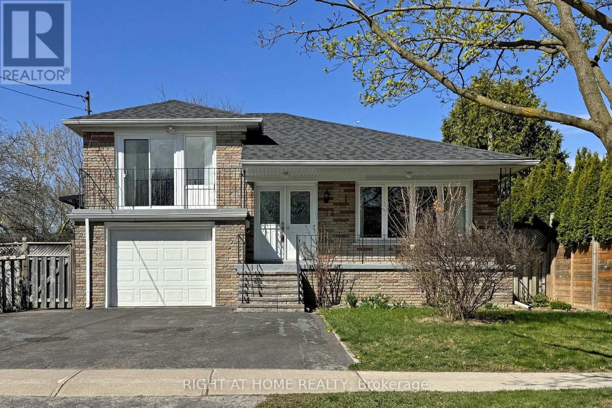5 Bedroom
5 Bathroom
2,500 - 3,000 ft2
Fireplace
Central Air Conditioning
Forced Air
$1,499,000
Premium Lot With Huge Front, Back, and Side Yards. Bright & Spacious, Very Well Kept Gorgeous Family Home Located On Fabulous Treed Lot In Exclusive Neighbourhood. Nice Layout. Eat-In Kitchen With Walkout To Patio. Duration Shingle Roof Shingle(2023), A/C & Furniture(2021), Driveway & Interlock(2023), Kitchen Appliances(2020), Raised Basement Floor, Walk-In Cedar Closet In Bsmt. (id:61483)
Property Details
|
MLS® Number
|
E12130058 |
|
Property Type
|
Single Family |
|
Neigbourhood
|
Milliken |
|
Community Name
|
Milliken |
|
Features
|
Carpet Free |
|
Parking Space Total
|
10 |
Building
|
Bathroom Total
|
5 |
|
Bedrooms Above Ground
|
4 |
|
Bedrooms Below Ground
|
1 |
|
Bedrooms Total
|
5 |
|
Appliances
|
Garage Door Opener Remote(s), Dishwasher, Dryer, Hood Fan, Stove, Washer, Window Coverings, Refrigerator |
|
Basement Development
|
Finished |
|
Basement Type
|
N/a (finished) |
|
Construction Style Attachment
|
Detached |
|
Cooling Type
|
Central Air Conditioning |
|
Exterior Finish
|
Brick |
|
Fireplace Present
|
Yes |
|
Flooring Type
|
Parquet, Ceramic, Hardwood, Carpeted |
|
Foundation Type
|
Block |
|
Half Bath Total
|
1 |
|
Heating Fuel
|
Natural Gas |
|
Heating Type
|
Forced Air |
|
Stories Total
|
2 |
|
Size Interior
|
2,500 - 3,000 Ft2 |
|
Type
|
House |
|
Utility Water
|
Municipal Water |
Parking
Land
|
Acreage
|
No |
|
Sewer
|
Sanitary Sewer |
|
Size Depth
|
120 Ft ,6 In |
|
Size Frontage
|
64 Ft ,10 In |
|
Size Irregular
|
64.9 X 120.5 Ft ; Irr. As Per Survey |
|
Size Total Text
|
64.9 X 120.5 Ft ; Irr. As Per Survey |
|
Zoning Description
|
Res |
Rooms
| Level |
Type |
Length |
Width |
Dimensions |
|
Second Level |
Primary Bedroom |
5.79 m |
3.57 m |
5.79 m x 3.57 m |
|
Second Level |
Bedroom 2 |
4.05 m |
3.54 m |
4.05 m x 3.54 m |
|
Second Level |
Bedroom 3 |
4.72 m |
3.53 m |
4.72 m x 3.53 m |
|
Second Level |
Bedroom 4 |
4.03 m |
3.12 m |
4.03 m x 3.12 m |
|
Basement |
Office |
5.63 m |
3.41 m |
5.63 m x 3.41 m |
|
Ground Level |
Living Room |
6.06 m |
3.51 m |
6.06 m x 3.51 m |
|
Ground Level |
Dining Room |
3.97 m |
3.95 m |
3.97 m x 3.95 m |
|
Ground Level |
Kitchen |
4.93 m |
3.55 m |
4.93 m x 3.55 m |
|
Ground Level |
Family Room |
5.61 m |
3.51 m |
5.61 m x 3.51 m |
https://www.realtor.ca/real-estate/28272905/28-eagledance-drive-toronto-milliken-milliken




