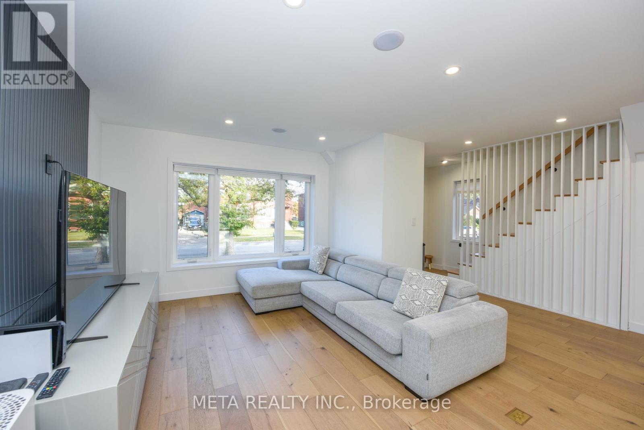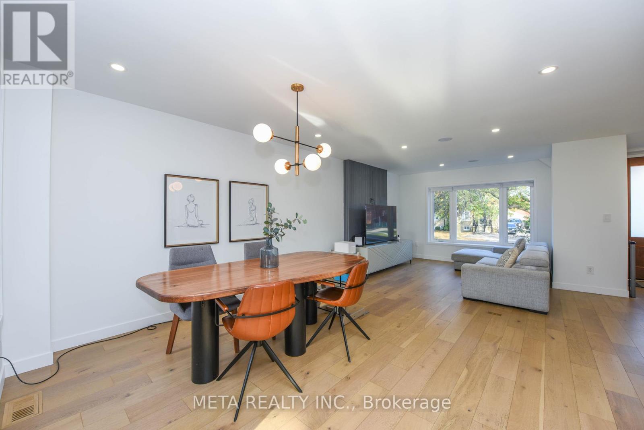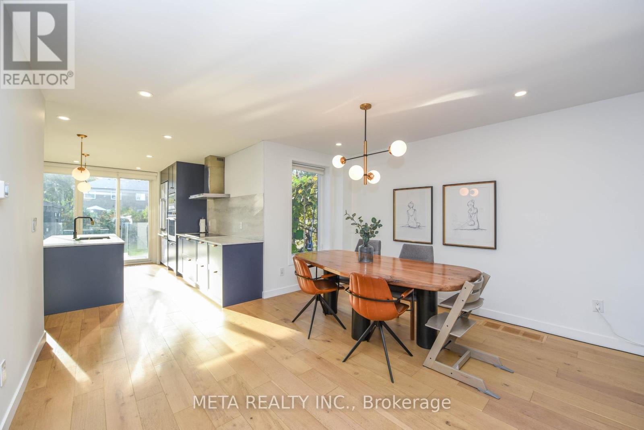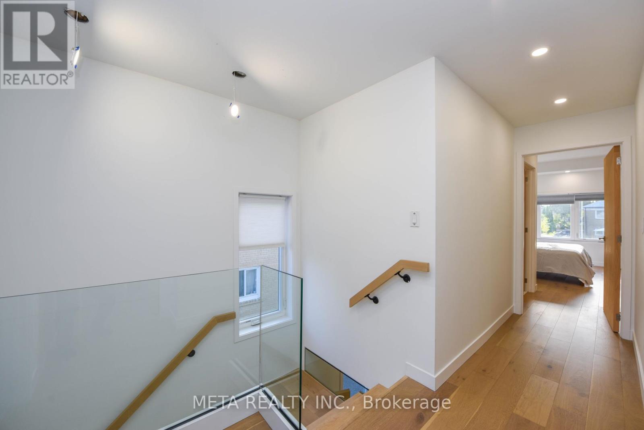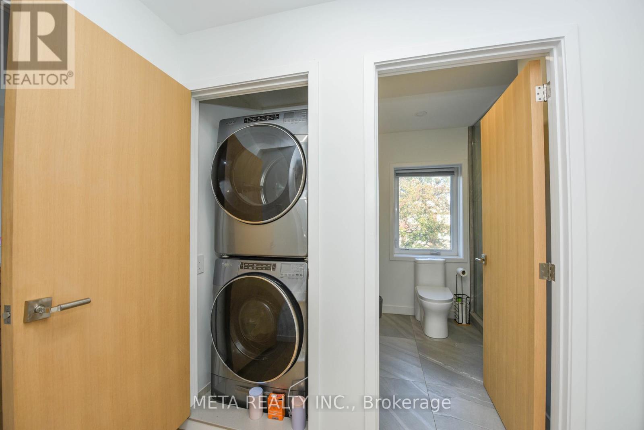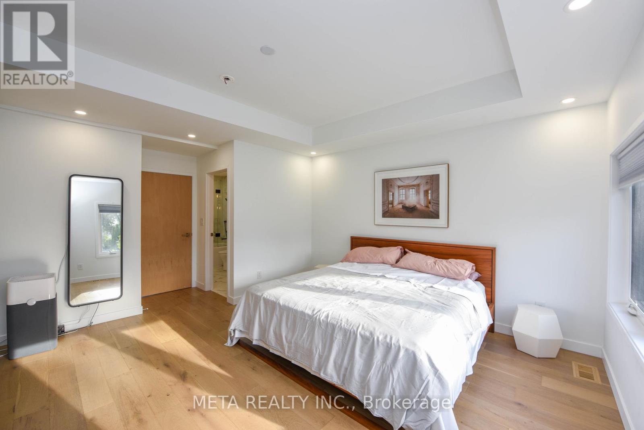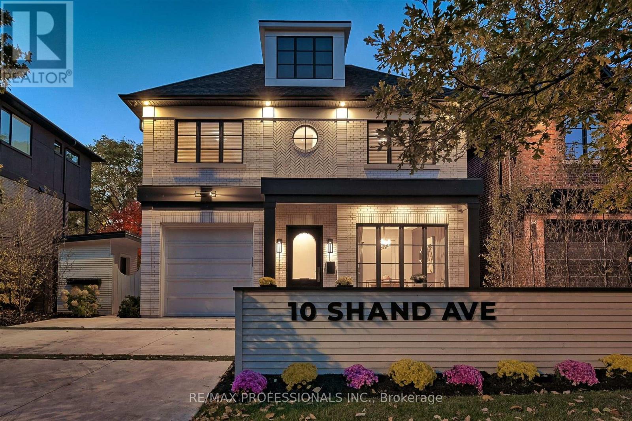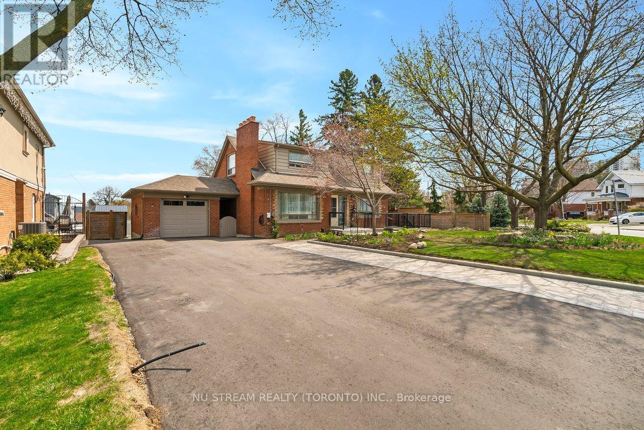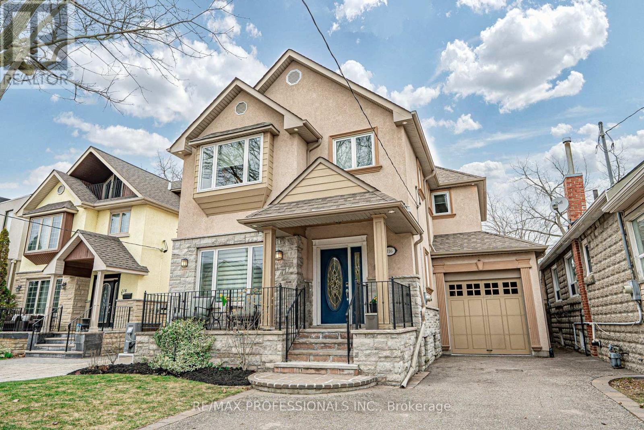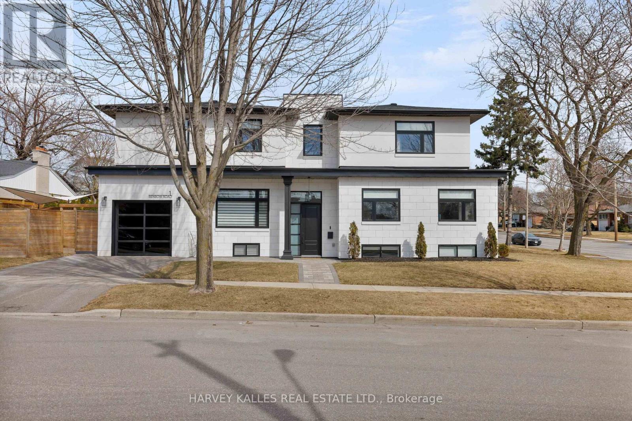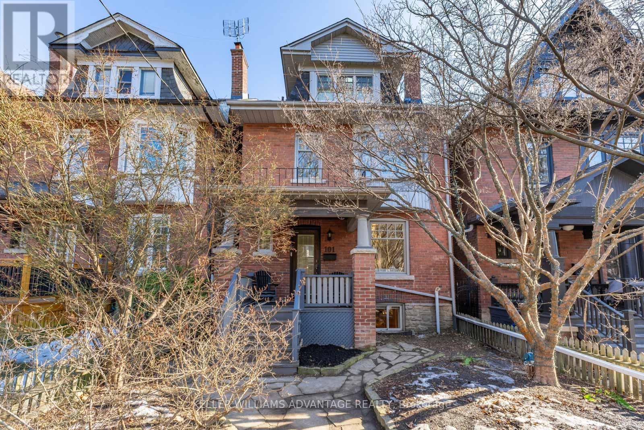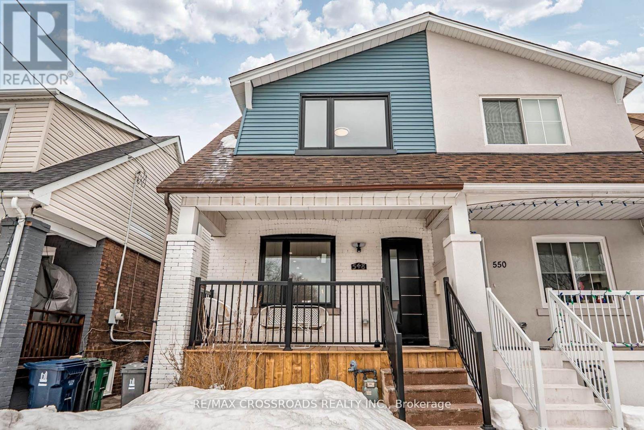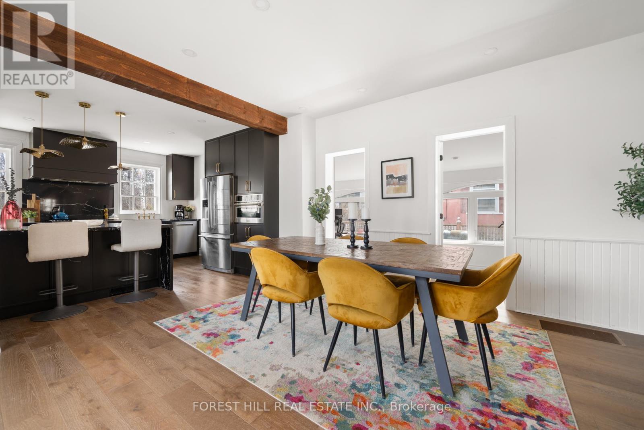5 Bedroom
5 Bathroom
1,500 - 2,000 ft2
Central Air Conditioning
Forced Air
Landscaped
$1,498,000
Renovation completed in 2021 with all permits finalized. To name a few: back addition, new insulation, windows, roof, electrical, plumbing, sump pump, asphalt driveway (2024), safe n'sound white oak veneer doors, quartz backsplash. This spacious 3+2 family home features a legal basement suite perfect for rental income, in-law living, or older children seeking independence. The kitchen shines with premium appliances including Dacor, Fisher & Paykel, Wolf, and Bosch. Bedrooms feature coffered ceilings, adding enhanced ceiling height. Enjoy seamless indoor-outdoor living with double sliding doors that open to a quiet backyard and patio. A detached garage offers flexible use as a home gym, office, or extra storage. Additional storage behind garage. Ample parking is available with a tandem driveway and additional parking pad. Conveniently located near major highways for easy commuting, with schools, shops, and a mall all within close reach. Book a showing today! (id:61483)
Property Details
|
MLS® Number
|
W12123254 |
|
Property Type
|
Single Family |
|
Neigbourhood
|
Alderwood |
|
Community Name
|
Alderwood |
|
Amenities Near By
|
Park, Public Transit, Place Of Worship |
|
Community Features
|
School Bus, Community Centre |
|
Equipment Type
|
None |
|
Features
|
Flat Site, Carpet Free, Sump Pump, In-law Suite |
|
Parking Space Total
|
5 |
|
Rental Equipment Type
|
None |
|
Structure
|
Deck, Patio(s), Porch, Shed |
Building
|
Bathroom Total
|
5 |
|
Bedrooms Above Ground
|
3 |
|
Bedrooms Below Ground
|
2 |
|
Bedrooms Total
|
5 |
|
Age
|
51 To 99 Years |
|
Appliances
|
Oven - Built-in, Water Heater - Tankless, Water Heater, Garage Door Opener Remote(s), Water Meter, Blinds, Dryer, Two Stoves, Two Washers, Two Refrigerators |
|
Basement Development
|
Finished |
|
Basement Features
|
Apartment In Basement, Walk Out |
|
Basement Type
|
N/a (finished) |
|
Construction Status
|
Insulation Upgraded |
|
Construction Style Attachment
|
Semi-detached |
|
Cooling Type
|
Central Air Conditioning |
|
Exterior Finish
|
Brick |
|
Fire Protection
|
Smoke Detectors |
|
Flooring Type
|
Hardwood, Vinyl, Tile |
|
Foundation Type
|
Block |
|
Half Bath Total
|
2 |
|
Heating Fuel
|
Natural Gas |
|
Heating Type
|
Forced Air |
|
Stories Total
|
2 |
|
Size Interior
|
1,500 - 2,000 Ft2 |
|
Type
|
House |
|
Utility Water
|
Municipal Water |
Parking
|
Detached Garage
|
|
|
Garage
|
|
|
Tandem
|
|
Land
|
Acreage
|
No |
|
Fence Type
|
Fenced Yard |
|
Land Amenities
|
Park, Public Transit, Place Of Worship |
|
Landscape Features
|
Landscaped |
|
Sewer
|
Sanitary Sewer |
|
Size Depth
|
132 Ft |
|
Size Frontage
|
33 Ft |
|
Size Irregular
|
33 X 132 Ft |
|
Size Total Text
|
33 X 132 Ft |
|
Zoning Description
|
Residential |
Rooms
| Level |
Type |
Length |
Width |
Dimensions |
|
Second Level |
Primary Bedroom |
5.36 m |
3.95 m |
5.36 m x 3.95 m |
|
Second Level |
Bedroom 2 |
3.52 m |
3.42 m |
3.52 m x 3.42 m |
|
Second Level |
Bedroom 3 |
3.35 m |
3 m |
3.35 m x 3 m |
|
Second Level |
Laundry Room |
1.2 m |
1.2 m |
1.2 m x 1.2 m |
|
Basement |
Kitchen |
5.42 m |
4.3 m |
5.42 m x 4.3 m |
|
Basement |
Laundry Room |
1.2 m |
1.2 m |
1.2 m x 1.2 m |
|
Basement |
Bedroom |
3.7 m |
3.34 m |
3.7 m x 3.34 m |
|
Basement |
Bedroom |
3.18 m |
2.67 m |
3.18 m x 2.67 m |
|
Basement |
Living Room |
5.42 m |
4.3 m |
5.42 m x 4.3 m |
|
Main Level |
Kitchen |
4.67 m |
4.57 m |
4.67 m x 4.57 m |
|
Main Level |
Dining Room |
4.14 m |
3.86 m |
4.14 m x 3.86 m |
|
Main Level |
Living Room |
4.15 m |
3.86 m |
4.15 m x 3.86 m |
Utilities
|
Cable
|
Installed |
|
Sewer
|
Installed |
https://www.realtor.ca/real-estate/28257983/28-connorvale-avenue-toronto-alderwood-alderwood

