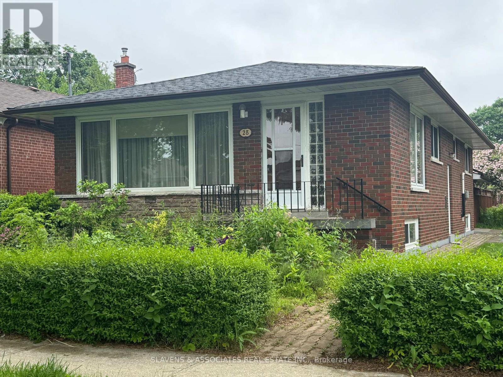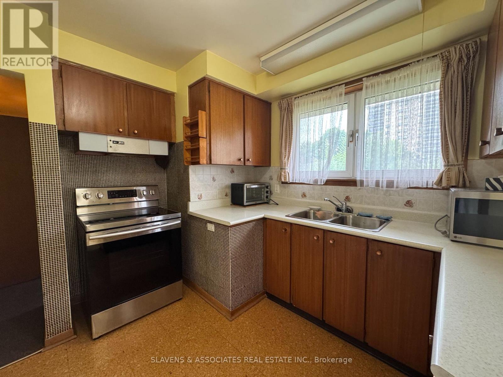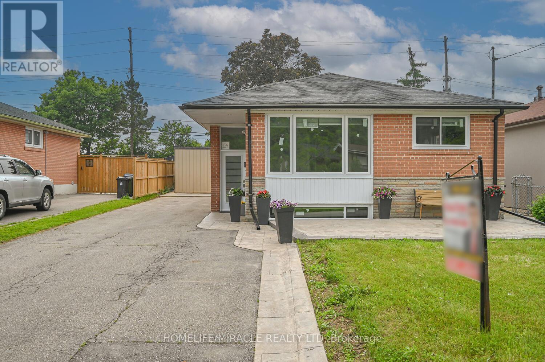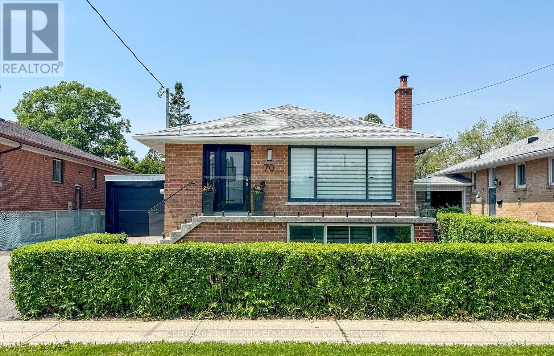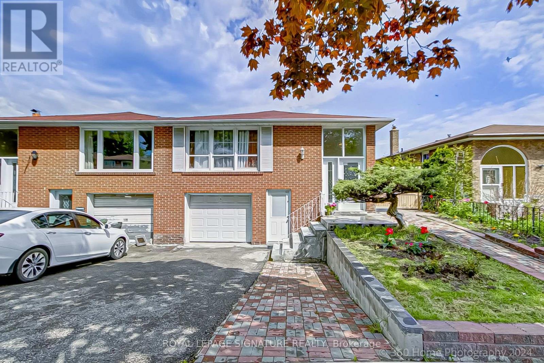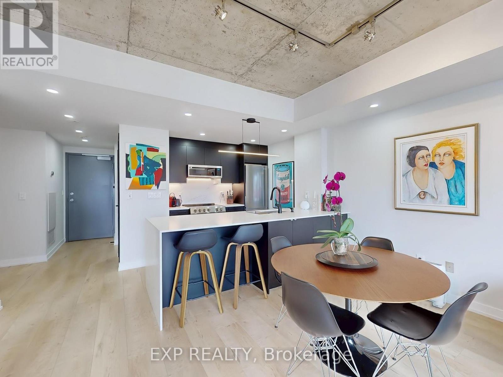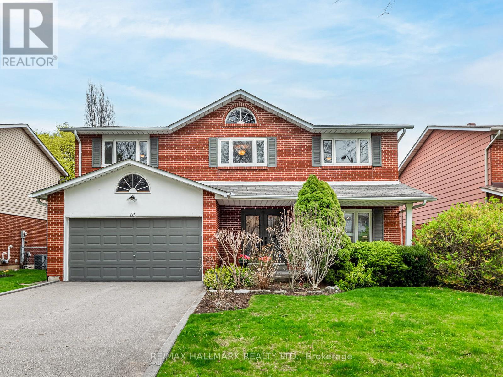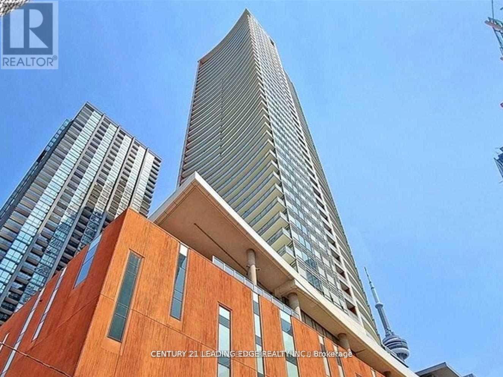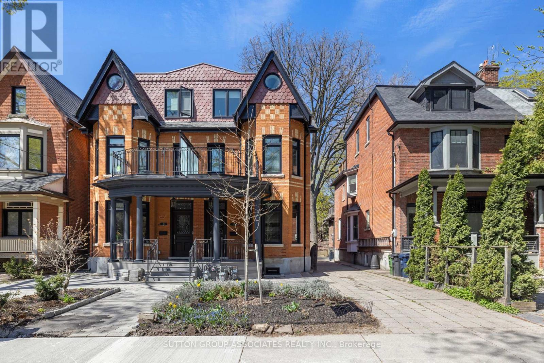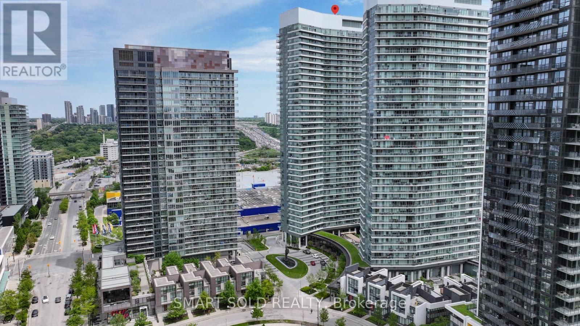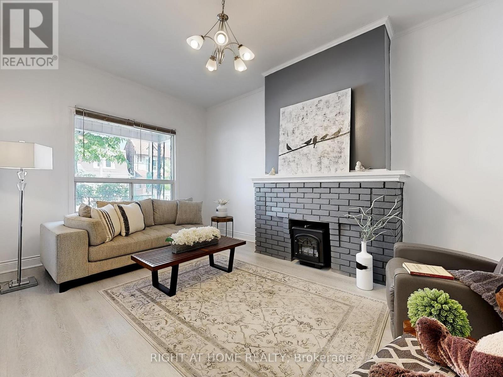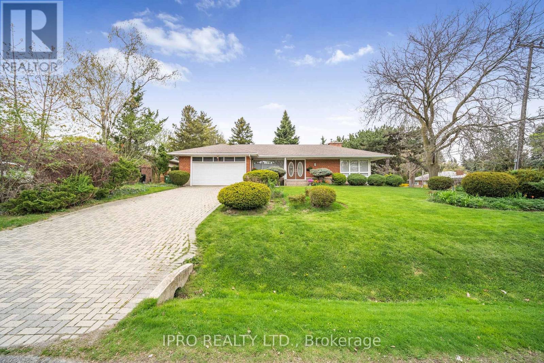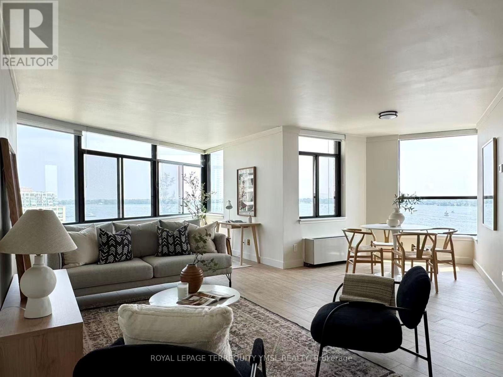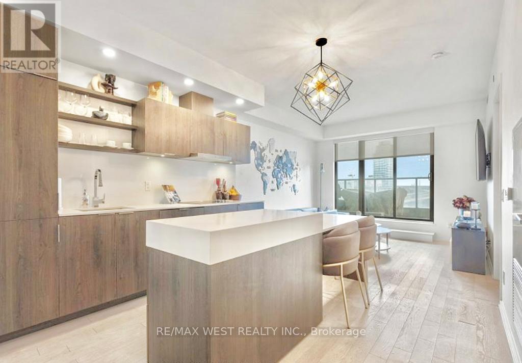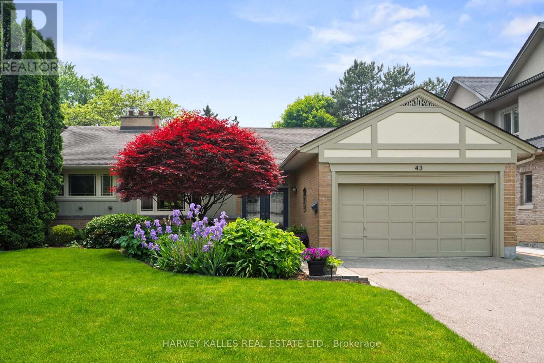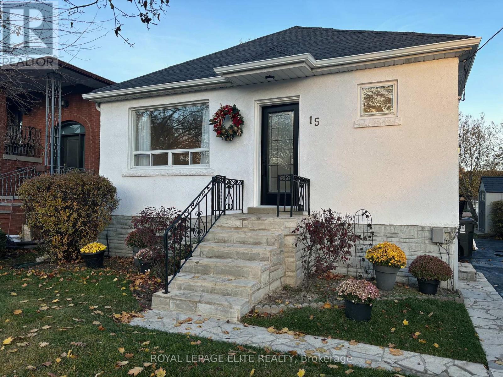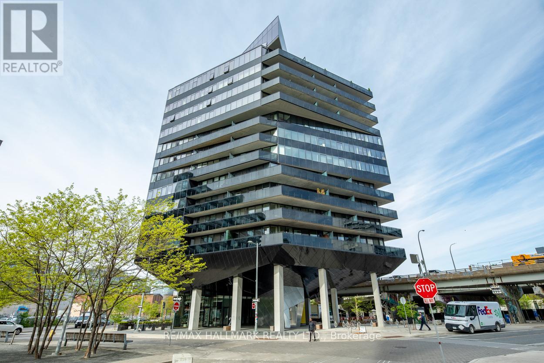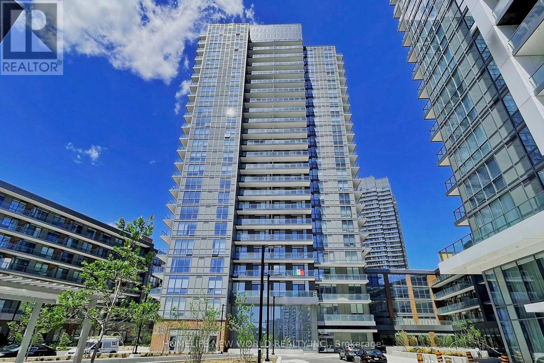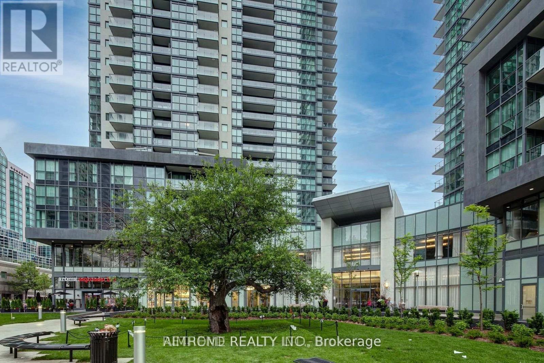3 Bedroom
2 Bathroom
1,100 - 1,500 ft2
Bungalow
Central Air Conditioning
Forced Air
$849,900
Welcome to 28 Ashdean Drive an immaculate, lovingly maintained detached bungalow tucked away on a peaceful, tree-lined street in Toronto's vibrant east end. Perfectly blending affordability, charm, and modern convenience, this sun-drenched 3-bedroom home offers incredible value on a lush 50-foot lot. The spacious interior features hardwood floors, two full bathrooms, and an updated kitchen complete with a peninsula, pantry, and seating for six ideal for both everyday living and entertaining. A separate side entrance leads to a full-height basement with a second kitchen, offering flexible space for extended family or potential income. Mid-century details lend character, while expansive new windows bathe every room in natural light. Outdoors, enjoy a serene English garden-style backyard and bonus side yard perfect for gardening, play, or relaxing in nature. With an attached garage, generous work-from-home options, and a location just steps from McGregor Park, TTC, and shopping, 28 Ashdean is the total package for families, couples, or anyone looking to put down roots in a truly special home. (id:61483)
Property Details
|
MLS® Number
|
E12210477 |
|
Property Type
|
Single Family |
|
Neigbourhood
|
Scarborough |
|
Community Name
|
Dorset Park |
|
Parking Space Total
|
2 |
Building
|
Bathroom Total
|
2 |
|
Bedrooms Above Ground
|
3 |
|
Bedrooms Total
|
3 |
|
Age
|
51 To 99 Years |
|
Appliances
|
Dryer, Microwave, Stove, Washer, Window Coverings, Refrigerator |
|
Architectural Style
|
Bungalow |
|
Basement Development
|
Finished |
|
Basement Features
|
Apartment In Basement |
|
Basement Type
|
N/a (finished) |
|
Construction Style Attachment
|
Detached |
|
Cooling Type
|
Central Air Conditioning |
|
Exterior Finish
|
Brick |
|
Foundation Type
|
Concrete |
|
Heating Fuel
|
Natural Gas |
|
Heating Type
|
Forced Air |
|
Stories Total
|
1 |
|
Size Interior
|
1,100 - 1,500 Ft2 |
|
Type
|
House |
|
Utility Water
|
Municipal Water |
Parking
|
Attached Garage
|
|
|
No Garage
|
|
Land
|
Acreage
|
No |
|
Sewer
|
Sanitary Sewer |
|
Size Depth
|
111 Ft ,2 In |
|
Size Frontage
|
50 Ft |
|
Size Irregular
|
50 X 111.2 Ft |
|
Size Total Text
|
50 X 111.2 Ft |
https://www.realtor.ca/real-estate/28446608/28-ashdean-drive-toronto-dorset-park-dorset-park
