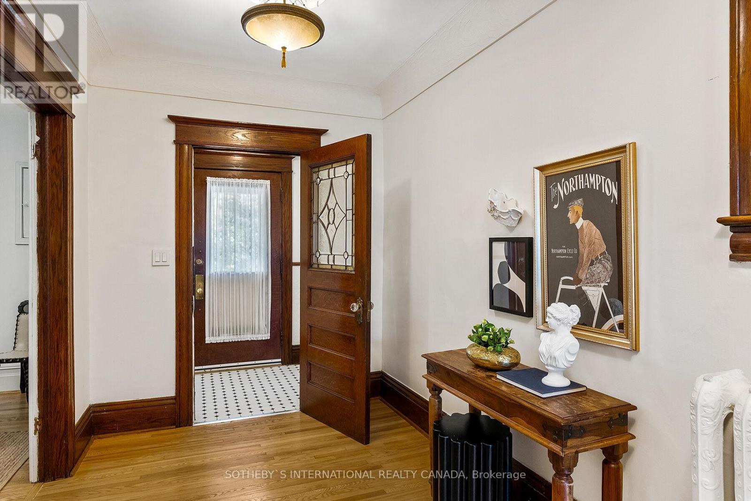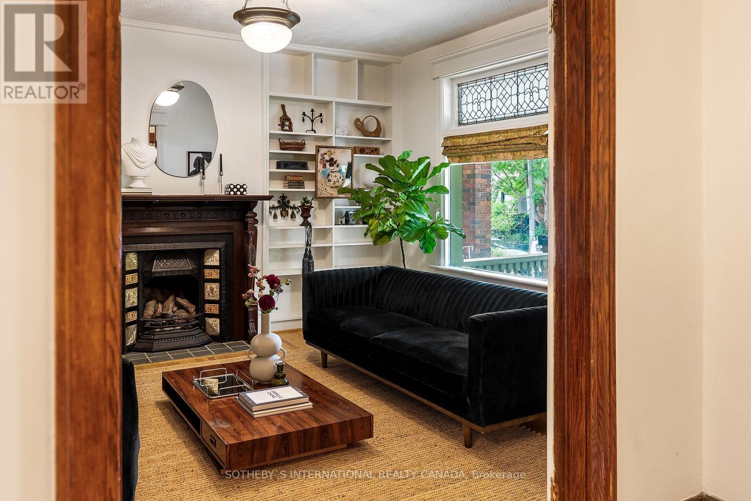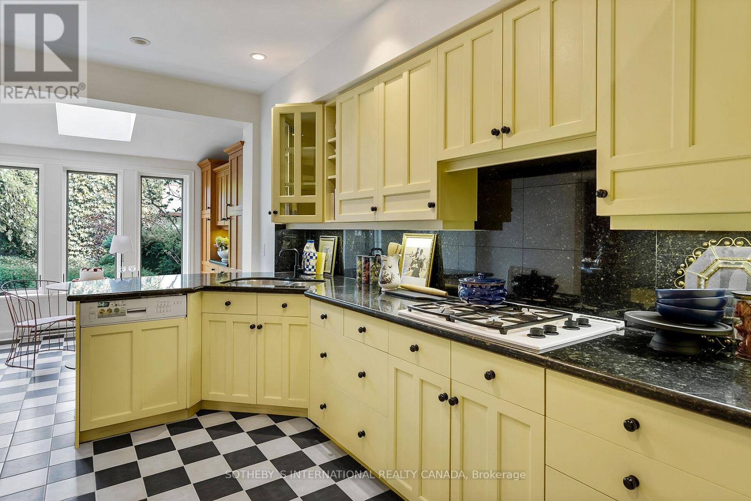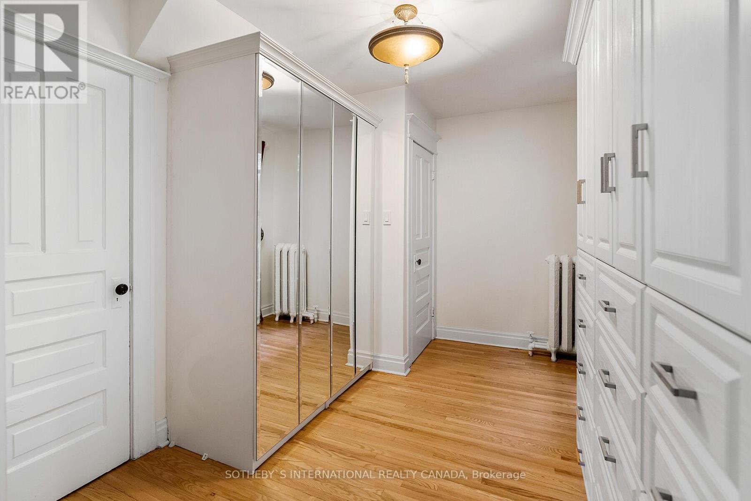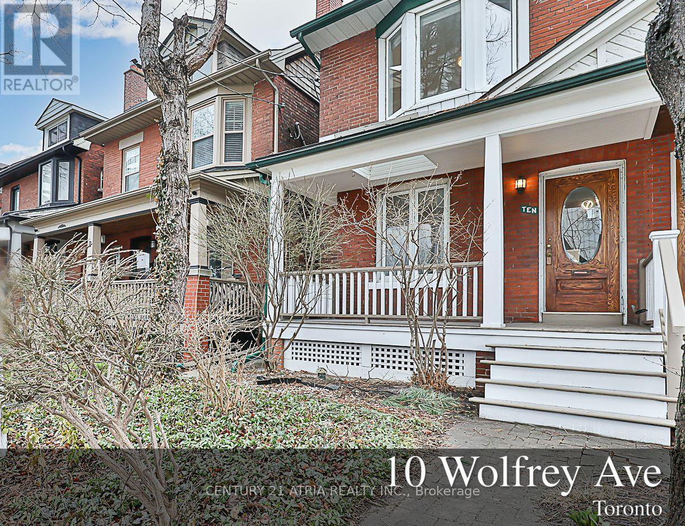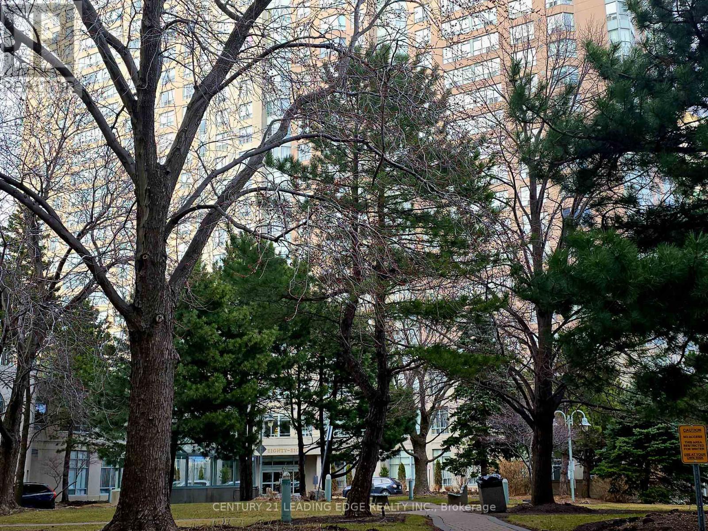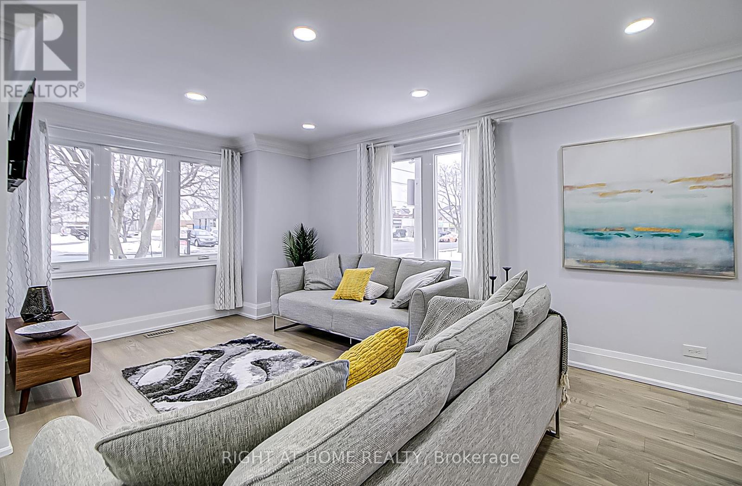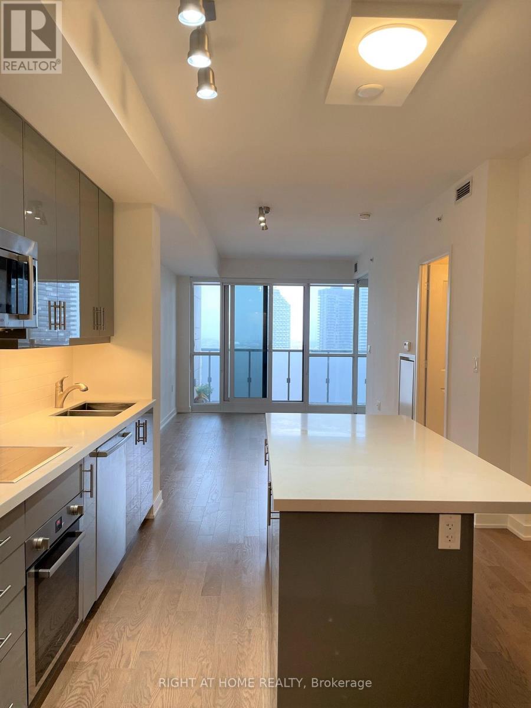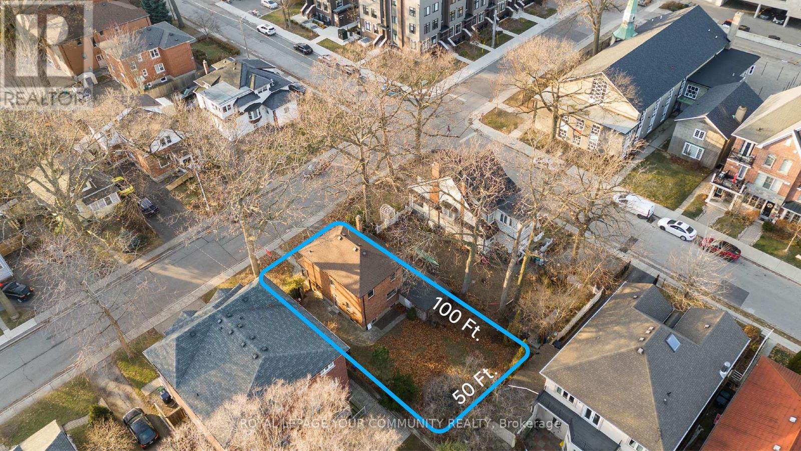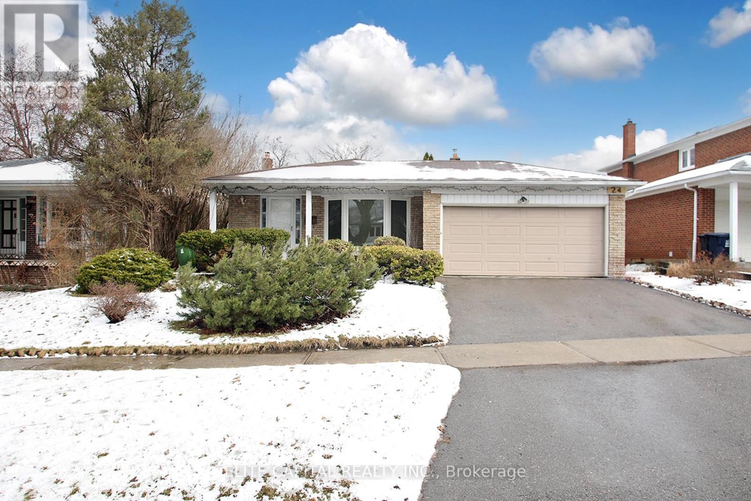277 Crawford Street Toronto, Ontario M6J 2V7
$2,999,000
Situated in the heart of Trinity Bellwoods, this stunning home with 3700-plus square feet across 4 floors is the family oasis you've been searching for. Just steps away from the lush expanses of Trinity Bellwoods Park and a short stroll to the lively Ossington Strip, known for incredible bars and top-tier restaurants, this home offers the perfect blend of urban excitement and serene living. With 6 spacious bedrooms, there's ample room for home offices, a bright above-grade family room, and kids rooms. Originally built in 1918, the home exudes warmth and character, with a charming front sitting porch that invites you to relax and enjoy the vibrant neighbourhood. Beautifully landscaped front and backyards provide lush, green spaces perfect for outdoor gatherings or quiet afternoons. Set on one of the most sought-after streets, this property boasts magnificent curb appeal, making it truly stand out. This is an incredible opportunity to put down roots in one of the city's most desirable pockets. A heated double car garage with new AC unit, thoughtfully set up as a workshop or studio with bright skylight and large window, and an additional single parking space with lane access. (id:61483)
Open House
This property has open houses!
2:00 pm
Ends at:4:00 pm
2:00 pm
Ends at:4:00 pm
Property Details
| MLS® Number | C12053292 |
| Property Type | Single Family |
| Neigbourhood | University—Rosedale |
| Community Name | Trinity-Bellwoods |
| Amenities Near By | Schools |
| Features | Lane |
| Parking Space Total | 2 |
Building
| Bathroom Total | 3 |
| Bedrooms Above Ground | 6 |
| Bedrooms Total | 6 |
| Appliances | Cooktop, Dishwasher, Microwave, Oven, Hood Fan, Refrigerator |
| Basement Development | Unfinished |
| Basement Features | Separate Entrance |
| Basement Type | N/a (unfinished) |
| Construction Style Attachment | Detached |
| Cooling Type | Wall Unit |
| Exterior Finish | Brick |
| Fireplace Present | Yes |
| Flooring Type | Hardwood, Concrete, Tile |
| Foundation Type | Unknown |
| Heating Fuel | Natural Gas |
| Heating Type | Radiant Heat |
| Stories Total | 3 |
| Type | House |
| Utility Water | Municipal Water |
Parking
| Detached Garage | |
| Garage |
Land
| Acreage | No |
| Land Amenities | Schools |
| Sewer | Sanitary Sewer |
| Size Depth | 112 Ft |
| Size Frontage | 25 Ft |
| Size Irregular | 25 X 112 Ft |
| Size Total Text | 25 X 112 Ft |
Rooms
| Level | Type | Length | Width | Dimensions |
|---|---|---|---|---|
| Second Level | Primary Bedroom | 4.47 m | 2.82 m | 4.47 m x 2.82 m |
| Second Level | Family Room | 4.34 m | 3.48 m | 4.34 m x 3.48 m |
| Second Level | Bedroom | 4.14 m | 2.84 m | 4.14 m x 2.84 m |
| Second Level | Bedroom | 4.35 m | 3.12 m | 4.35 m x 3.12 m |
| Third Level | Bedroom | 4.24 m | 3.07 m | 4.24 m x 3.07 m |
| Third Level | Bedroom | 4.09 m | 3.02 m | 4.09 m x 3.02 m |
| Basement | Recreational, Games Room | 5.96 m | 4.49 m | 5.96 m x 4.49 m |
| Main Level | Living Room | 4.27 m | 3.86 m | 4.27 m x 3.86 m |
| Main Level | Dining Room | 5 m | 3.88 m | 5 m x 3.88 m |
| Main Level | Kitchen | 4.14 m | 3.02 m | 4.14 m x 3.02 m |
| Main Level | Eating Area | 2.92 m | 1.93 m | 2.92 m x 1.93 m |
| Ground Level | Workshop | 6.93 m | 4.34 m | 6.93 m x 4.34 m |
Contact Us
Contact us for more information



