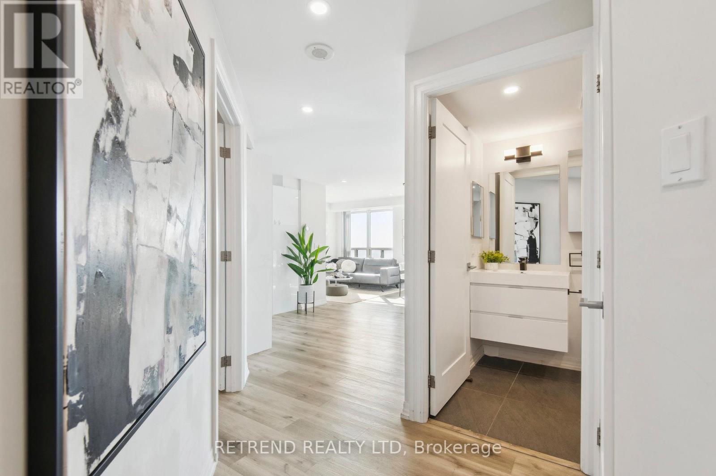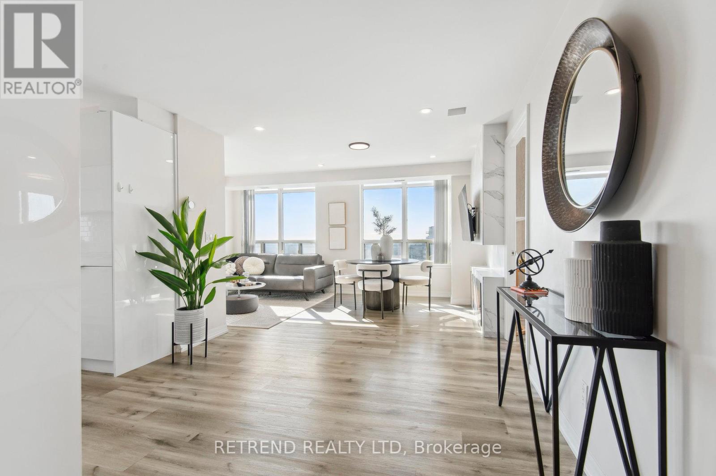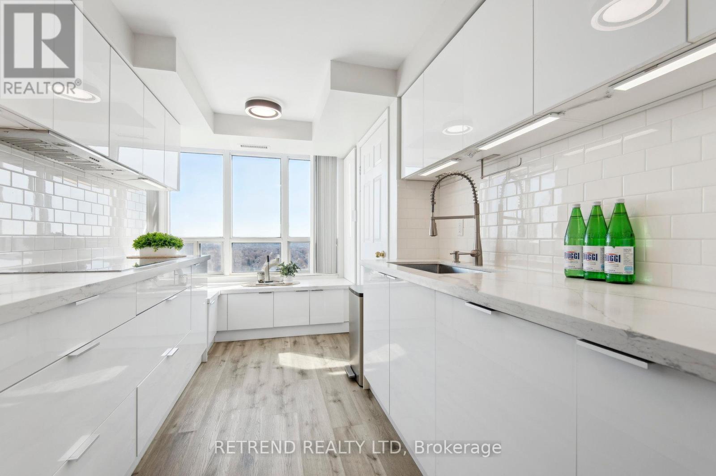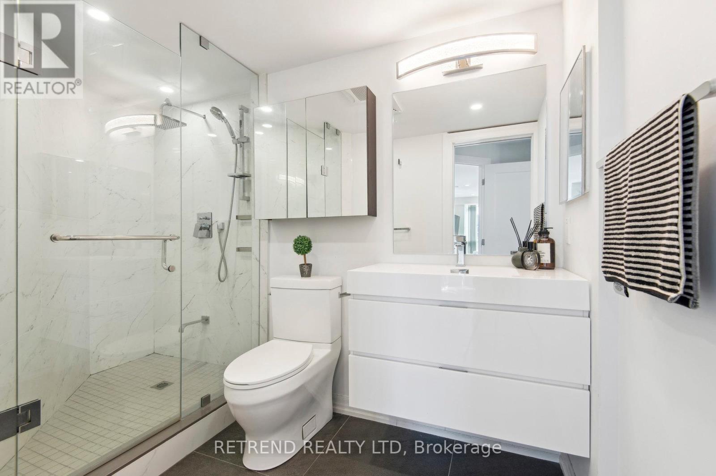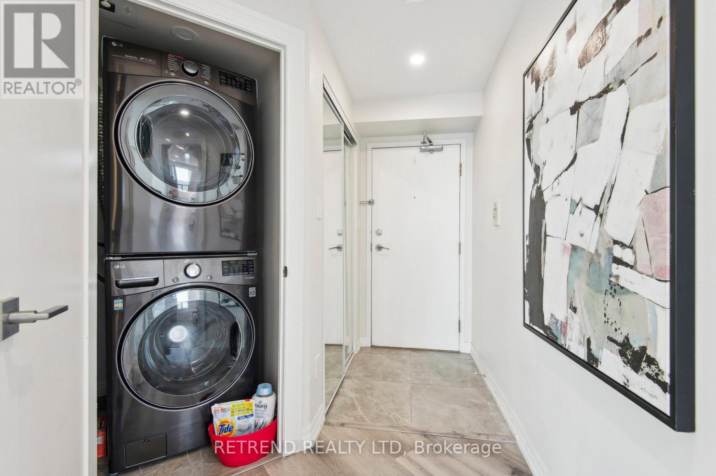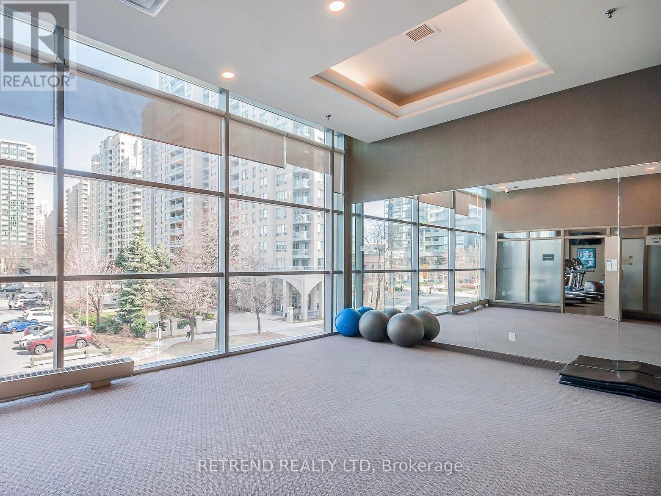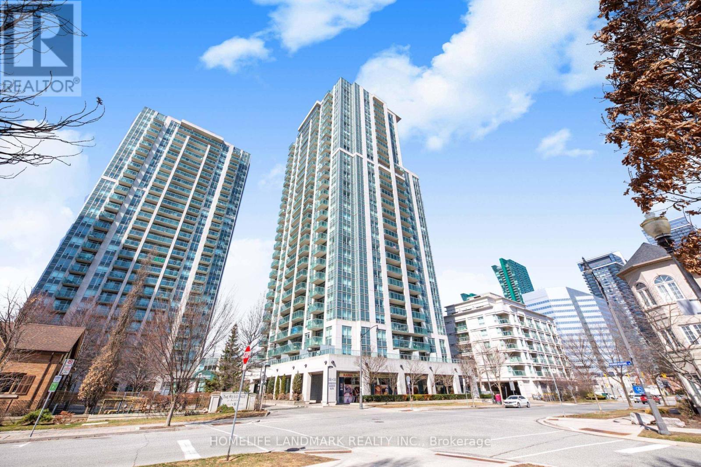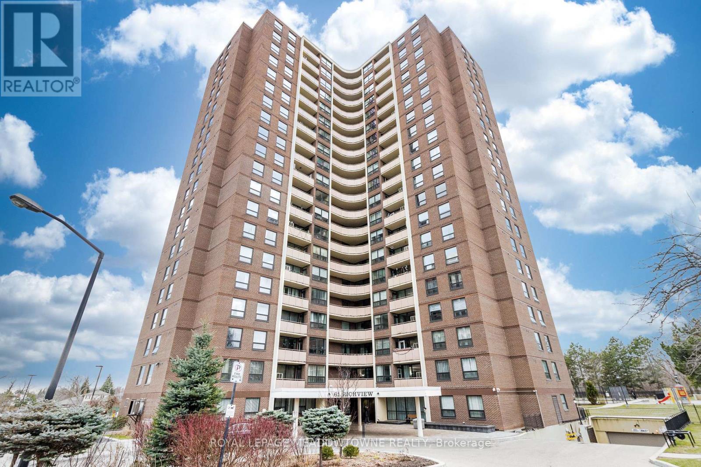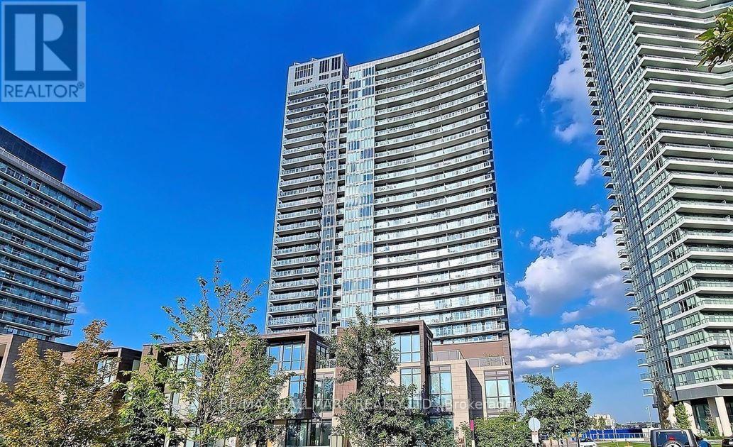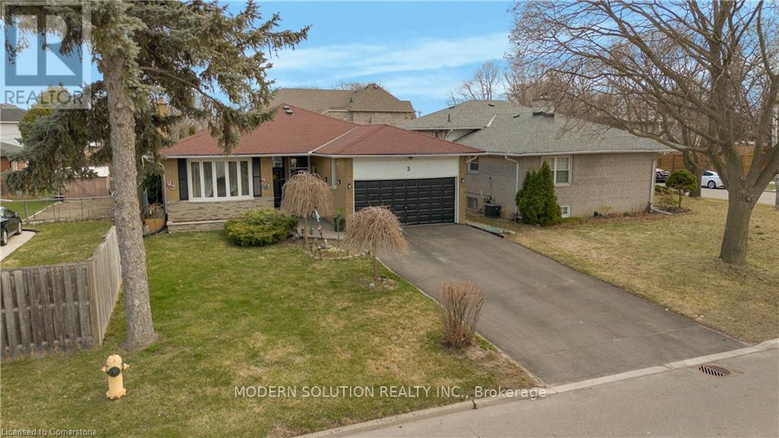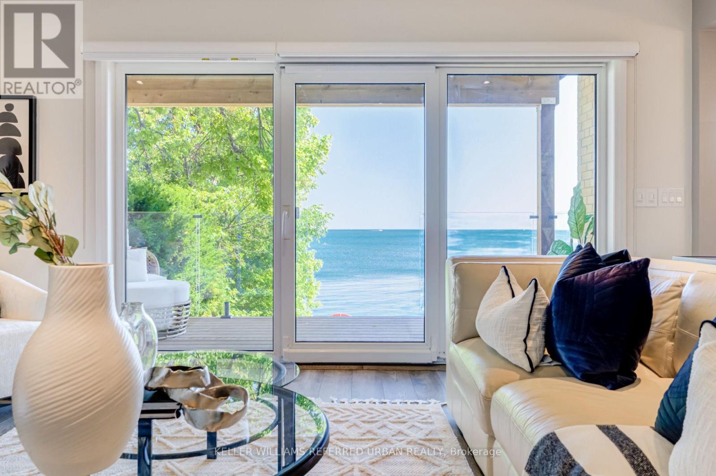2 Bedroom
2 Bathroom
1,000 - 1,199 ft2
Fireplace
Central Air Conditioning, Ventilation System
Forced Air
$958,000Maintenance, Water, Insurance, Common Area Maintenance, Parking
$789.99 Monthly
Welcome to Royal Pinnacle by Menkes, a bright and modern split 2-bed, 2-bath condo with over 1,000 sqft of beautifully renovated space. With a favourable SOUTHEAST exposure and unobstructed city views, this sun-filled unit features floor-to-ceiling windows, an electric fireplace, and a spacious open-concept layout. Enjoy a $100K top-to-bottom RENOVATION, including a sleek modern kitchen with extended cabinetry, updated bathrooms, and stylish finishes throughout. The oversized windows bring in plenty of natural light, creating a warm and inviting atmosphere. Located in the heart of North York, this building offers DIRECT ACCESS to the TTC subway and Empress Walk, with Loblaws, LCBO, Starbucks, Tim Hortons, banks, Mel Lastman Square, and the North York Library just steps away. Building amenities include a gym, sauna, party room, games room, and visitor parking, all with low maintenance fees. GREAT SCHOOLS including Earl Haig, McKee and Claude Watson. (id:61483)
Property Details
|
MLS® Number
|
C12068121 |
|
Property Type
|
Single Family |
|
Neigbourhood
|
East Willowdale |
|
Community Name
|
Willowdale East |
|
Community Features
|
Pet Restrictions |
|
Features
|
Balcony, Carpet Free, In Suite Laundry |
|
Parking Space Total
|
1 |
Building
|
Bathroom Total
|
2 |
|
Bedrooms Above Ground
|
2 |
|
Bedrooms Total
|
2 |
|
Amenities
|
Fireplace(s), Separate Heating Controls, Storage - Locker |
|
Appliances
|
Oven - Built-in, Range, Dishwasher, Dryer, Microwave, Oven, Stove, Washer, Window Coverings, Refrigerator |
|
Cooling Type
|
Central Air Conditioning, Ventilation System |
|
Exterior Finish
|
Concrete |
|
Fireplace Present
|
Yes |
|
Fireplace Total
|
1 |
|
Flooring Type
|
Laminate |
|
Heating Fuel
|
Natural Gas |
|
Heating Type
|
Forced Air |
|
Size Interior
|
1,000 - 1,199 Ft2 |
|
Type
|
Apartment |
Parking
Land
Rooms
| Level |
Type |
Length |
Width |
Dimensions |
|
Flat |
Living Room |
|
|
Measurements not available |
|
Flat |
Dining Room |
|
|
Measurements not available |
|
Flat |
Kitchen |
|
|
Measurements not available |
|
Flat |
Primary Bedroom |
|
|
Measurements not available |
|
Flat |
Bedroom 2 |
|
|
Measurements not available |
https://www.realtor.ca/real-estate/28134571/2605-33-empress-avenue-toronto-willowdale-east-willowdale-east







