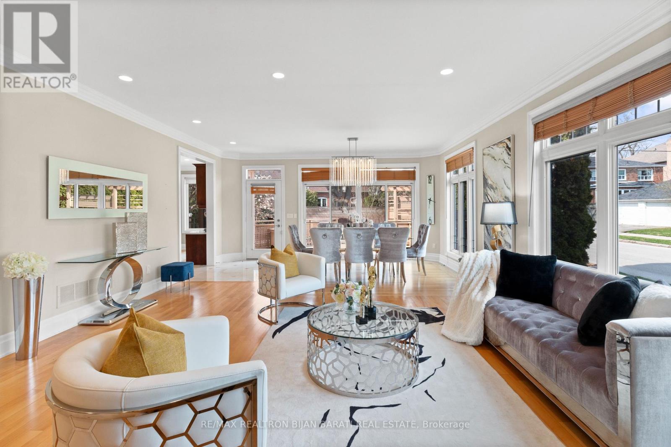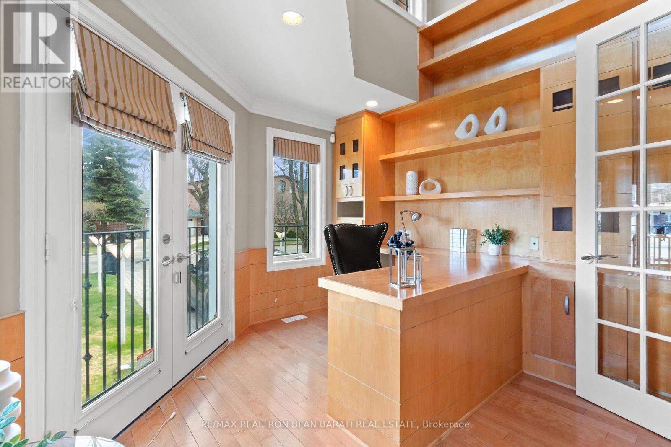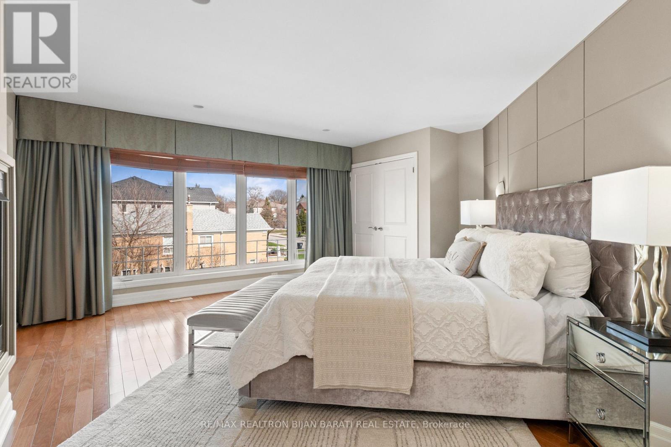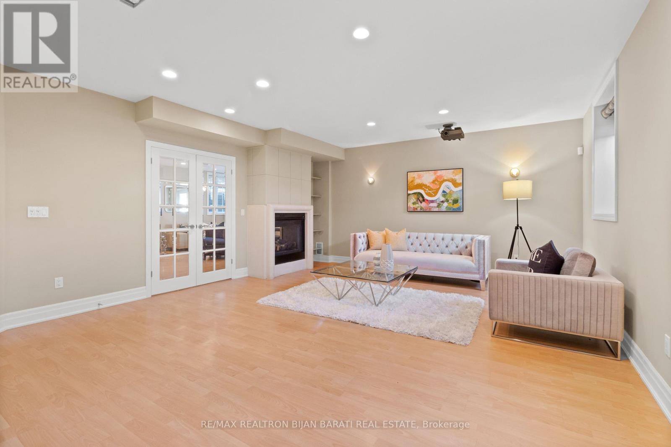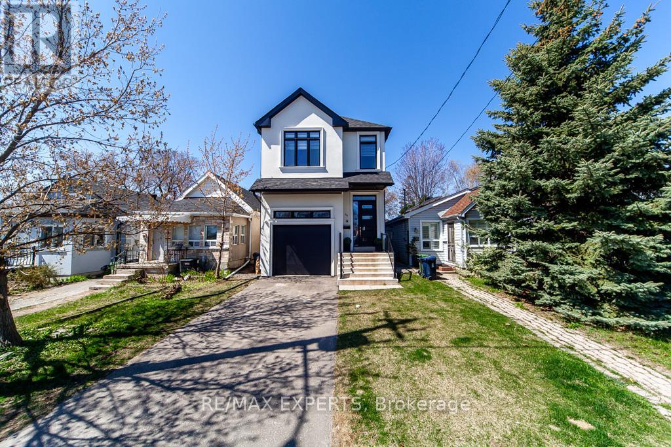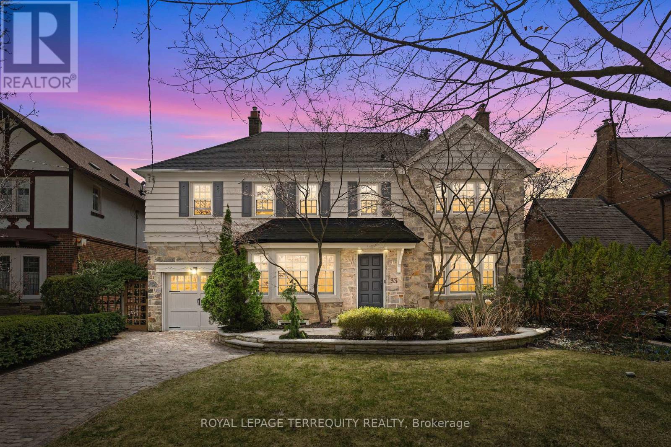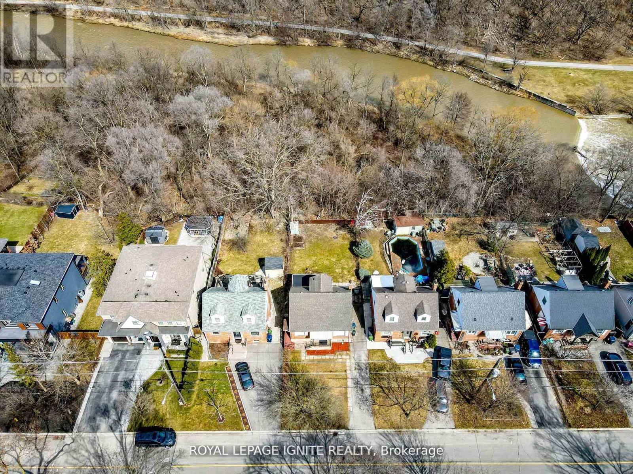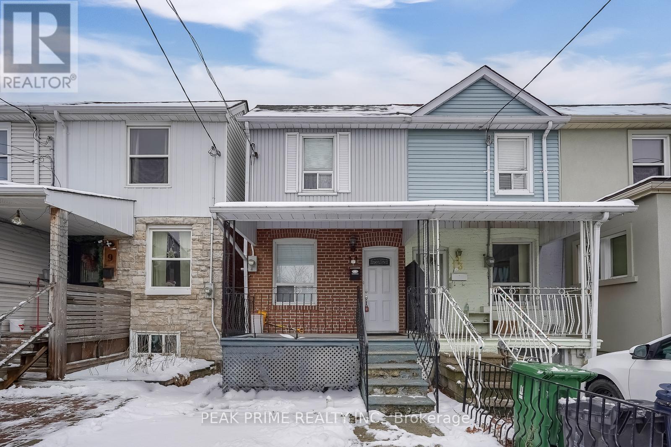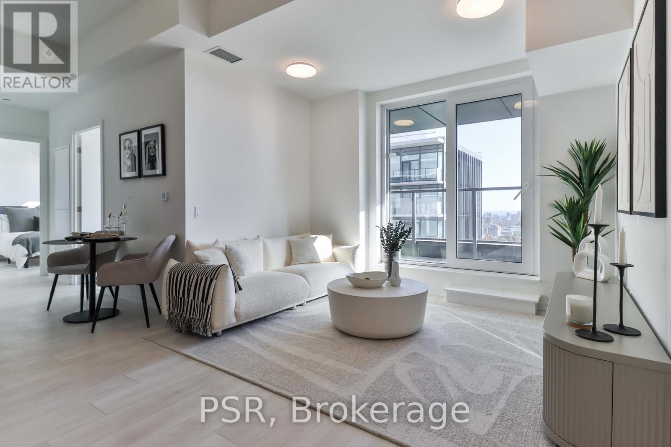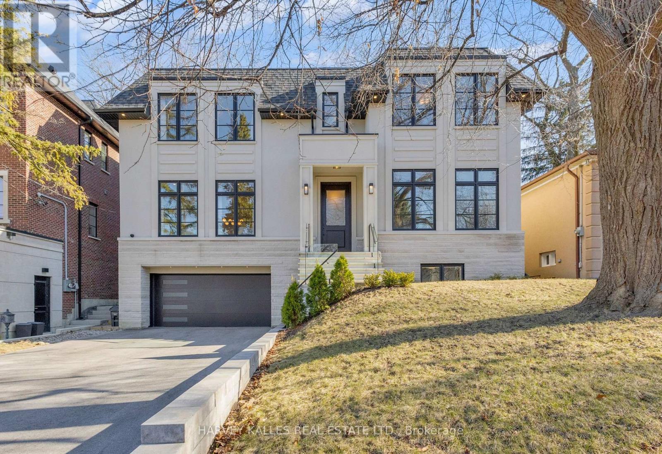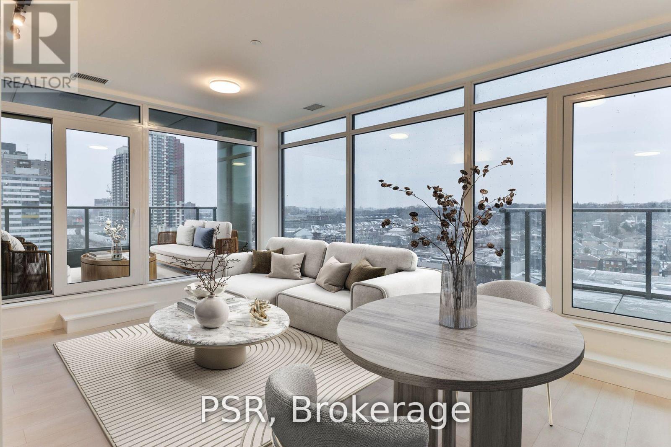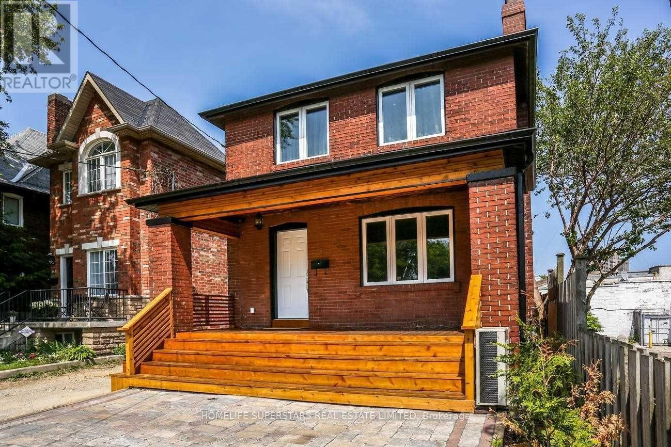6 Bedroom
6 Bathroom
3,000 - 3,500 ft2
Fireplace
Central Air Conditioning
Forced Air
Lawn Sprinkler
$2,998,800
A Stunning Custom-Built Residence on A Prime Lot (50' x 130') In Coveted Princess Ave! Beautifully Crafted, Perfectly Laid Out, Amazingly Landscaped, Conveniently Located >> Steps Away from High Ranked Schools: Earl Haig S.S, Hollywood P.S, Bayview M.S, Parks, Ttc, Subway, and Yonge Street!! This Elegant Family Home Features: A Pride of Ownership! 2-Storey Foyer with Designer Marble Flooring! 3 Car Garages which Have Been Newly Re-Surfaced with Epoxy Flooring! A Unique Architectural Design with Exciting Layout and Impressive Tropical Colours and Accent for Both Interior & Exterior Finishes! Designer Style Library with B/I Desk and Shelves! 5+2 Bedrooms & 6 Washrooms! Hardwood Floor Throughout Main & 2nd Flr. Updated Gourmet Kitchen with Quality Maple Cabinetry Includes Island and A Built-In Modern Breakfast Bar, Wine Rack, Large Wall Pantry, Top of the Line Appliances! Open Concept Living, Dining, and Family Room Walk-Out to A Large 2 Tier Deck with Pergola & Bench and Interlocked Lovely Backyard with Garden Night Lights! Laundry Room in Mudroom/Main Floor! 5 Bedrooms in 2nd Floor with 4 Washrooms! 2nd Laundry in 2nd Floor! Professional Walk Out Basement includes Recreation Room with A Modern Wet Bar & 2 Way Gas Fireplace, Theater Room/ Bedroom, Nanny Room, 4 Pc Bath, Dry Sauna, Cedar Closet and Lots of Storage. (id:61483)
Property Details
|
MLS® Number
|
C12110055 |
|
Property Type
|
Single Family |
|
Neigbourhood
|
East Willowdale |
|
Community Name
|
Willowdale East |
|
Features
|
Level |
|
Parking Space Total
|
7 |
|
Structure
|
Deck |
Building
|
Bathroom Total
|
6 |
|
Bedrooms Above Ground
|
5 |
|
Bedrooms Below Ground
|
1 |
|
Bedrooms Total
|
6 |
|
Appliances
|
Central Vacuum, Blinds, Cooktop, Dishwasher, Dryer, Microwave, Oven, Hood Fan, Sauna, Washer, Water Treatment, Refrigerator |
|
Basement Development
|
Finished |
|
Basement Features
|
Walk Out |
|
Basement Type
|
N/a (finished) |
|
Construction Style Attachment
|
Detached |
|
Cooling Type
|
Central Air Conditioning |
|
Exterior Finish
|
Stucco |
|
Fireplace Present
|
Yes |
|
Flooring Type
|
Hardwood, Marble |
|
Foundation Type
|
Poured Concrete |
|
Half Bath Total
|
1 |
|
Heating Fuel
|
Natural Gas |
|
Heating Type
|
Forced Air |
|
Stories Total
|
2 |
|
Size Interior
|
3,000 - 3,500 Ft2 |
|
Type
|
House |
|
Utility Water
|
Municipal Water |
Parking
Land
|
Acreage
|
No |
|
Landscape Features
|
Lawn Sprinkler |
|
Sewer
|
Sanitary Sewer |
|
Size Depth
|
130 Ft ,4 In |
|
Size Frontage
|
50 Ft |
|
Size Irregular
|
50 X 130.4 Ft |
|
Size Total Text
|
50 X 130.4 Ft |
Rooms
| Level |
Type |
Length |
Width |
Dimensions |
|
Second Level |
Primary Bedroom |
4.26 m |
4 m |
4.26 m x 4 m |
|
Second Level |
Bedroom 2 |
4.6 m |
3.07 m |
4.6 m x 3.07 m |
|
Second Level |
Bedroom 3 |
4.6 m |
3.06 m |
4.6 m x 3.06 m |
|
Second Level |
Bedroom 4 |
3.56 m |
3.22 m |
3.56 m x 3.22 m |
|
Second Level |
Bedroom 5 |
3.26 m |
2.88 m |
3.26 m x 2.88 m |
|
Basement |
Bedroom |
2.84 m |
2.78 m |
2.84 m x 2.78 m |
|
Basement |
Recreational, Games Room |
7.26 m |
4.97 m |
7.26 m x 4.97 m |
|
Basement |
Media |
6.47 m |
5.07 m |
6.47 m x 5.07 m |
|
Main Level |
Living Room |
5.53 m |
5.34 m |
5.53 m x 5.34 m |
|
Main Level |
Dining Room |
4.28 m |
3.06 m |
4.28 m x 3.06 m |
|
Main Level |
Kitchen |
5.17 m |
4.28 m |
5.17 m x 4.28 m |
|
Main Level |
Family Room |
5.19 m |
3.86 m |
5.19 m x 3.86 m |
|
Main Level |
Office |
3.36 m |
3.36 m |
3.36 m x 3.36 m |
https://www.realtor.ca/real-estate/28228927/260-princess-avenue-toronto-willowdale-east-willowdale-east






