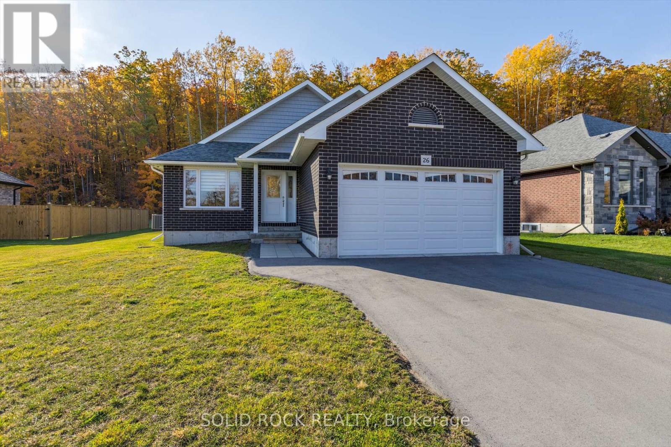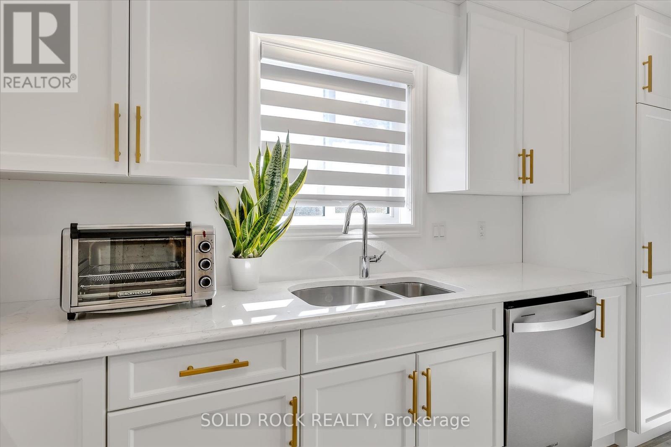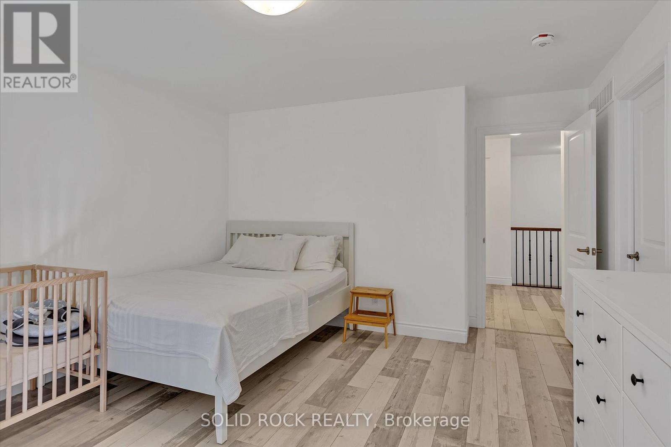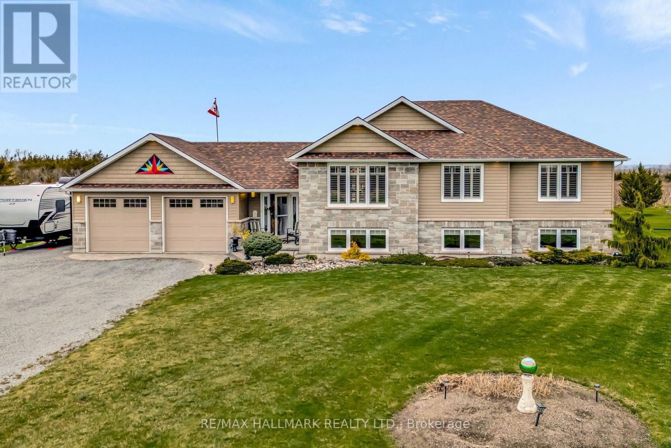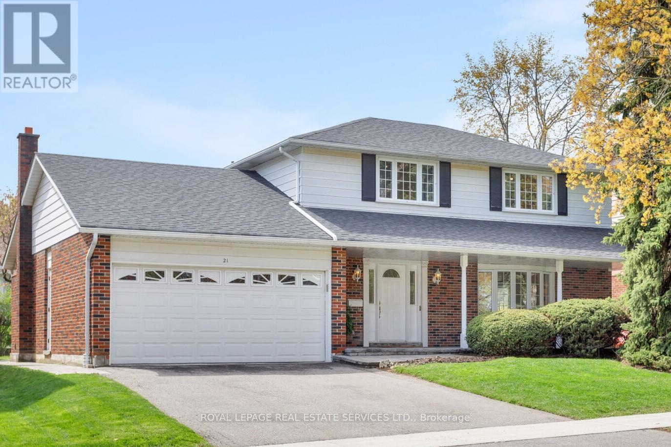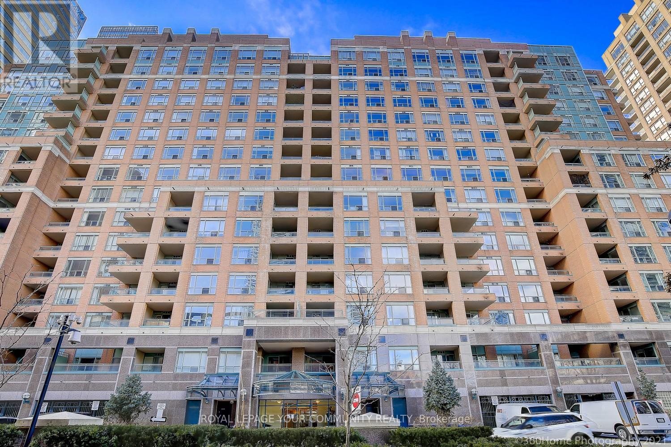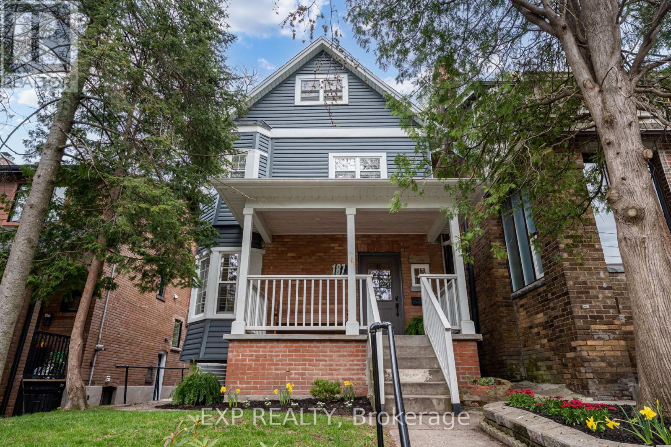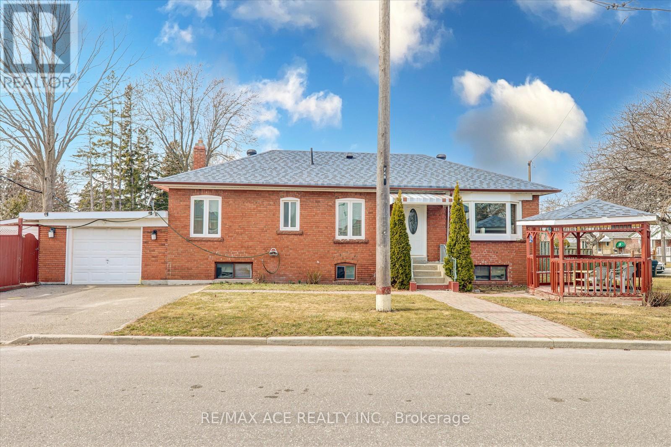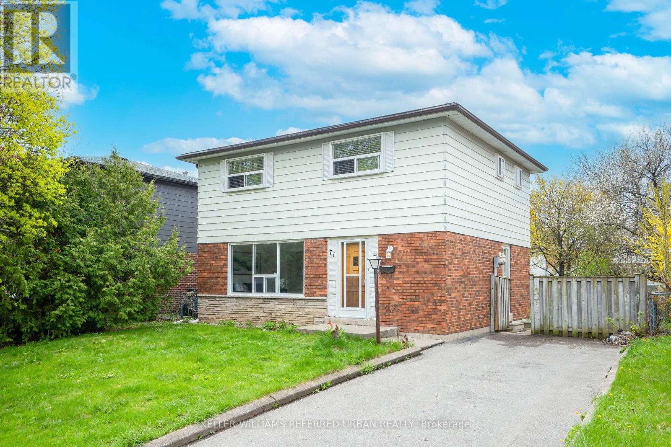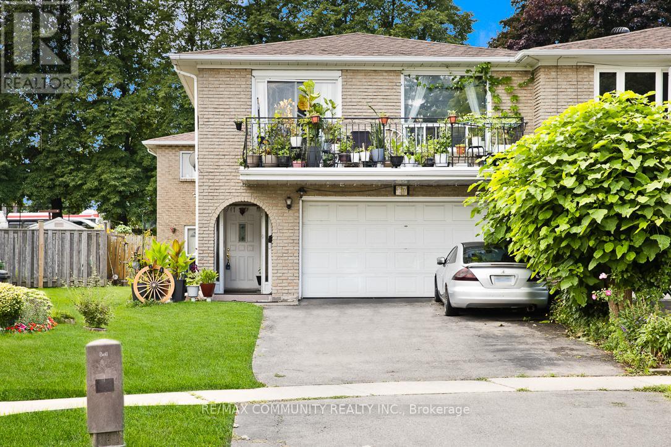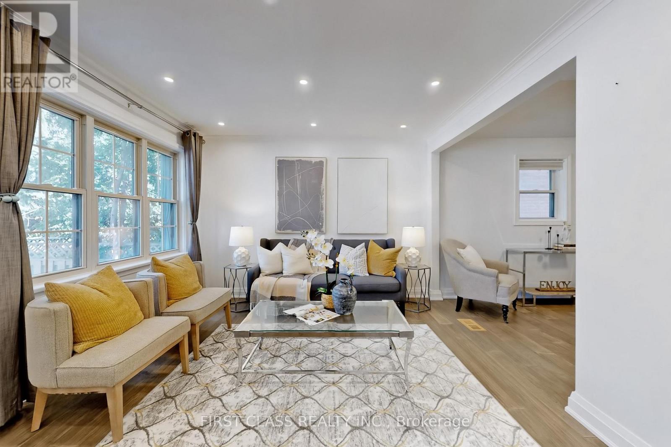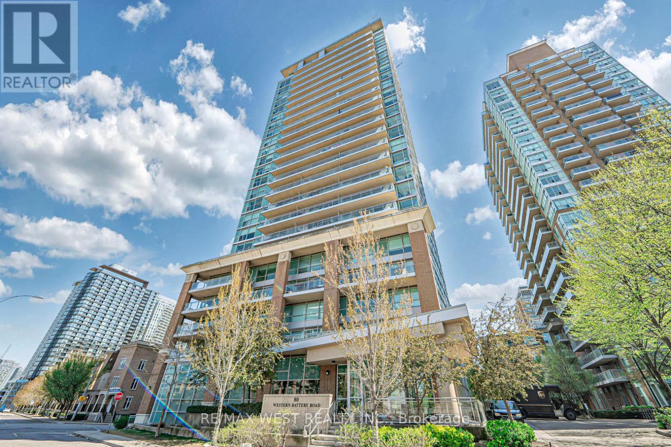26 Riverside Trail Trent Hills, Ontario K0L 1L0
$850,000
Welcome to Campbellford's Elite Haven on the Trent. A Stunning Home with Premium Upgrades! This bright and spacious home sits on a 66-foot frontage with a 250-foot deep lot - backing onto a private, treed area perfect for scenic views and year-round tranquility. Over $40,000 in Modern Upgrades for enhanced style and comfort! Key Features: Spacious Open-Concept Basement - A blank canvas for your dream space - home theater, games room, bar, or gym. Modern Chef's Kitchen Featuring a large island, walk-in pantry, and sleek quartz countertops. Upgraded Primary Ensuite - Luxurious tiled shower with glass door for a spa-like retreat. Convenient Laundry & Mudroom Combined with direct access from the garage - perfect for busy families. Prime Location & Nearby Amenities: Sunny Life Recreation & Wellness Centre (Walking Distance) - Ice Pad, Two Pools (25m Lap Pool & Therapy Pool), Fitness Centre with Studio Rooms, Multi-purpose Event Room. Outdoor Recreation: Proposed Riverside Trail Park steps away Minutes to Ferris Provincial Park and scenic nature trails. Charming Downtown Campbellford: Doohers Bakery (Voted Canadas Sweetest Bakery!) Aron Theatre, restaurants, boutique shopping, bowling, and more. Close to hospital and essential services. Excellent Connectivity: 20 mins to Brighton & Hwy 401, 40 mins to Belleville or Peterborough, 2 hours to Toronto or Ottawa. Enjoy the perfect blend of country charm and modern convenience in one of the most sought-after communities in Trent Hills. Come see this gorgeous home today and make it yours! (id:61483)
Open House
This property has open houses!
1:00 pm
Ends at:3:00 pm
Property Details
| MLS® Number | X12115270 |
| Property Type | Single Family |
| Community Name | Rural Trent Hills |
| Amenities Near By | Hospital, Park |
| Community Features | Community Centre |
| Features | Wooded Area, Flat Site, Carpet Free |
| Parking Space Total | 6 |
Building
| Bathroom Total | 3 |
| Bedrooms Above Ground | 2 |
| Bedrooms Below Ground | 2 |
| Bedrooms Total | 4 |
| Age | 0 To 5 Years |
| Appliances | Garage Door Opener Remote(s), Water Heater - Tankless, Water Heater, Dishwasher, Dryer, Hood Fan, Stove, Washer, Window Coverings, Refrigerator |
| Architectural Style | Bungalow |
| Basement Development | Finished |
| Basement Type | Full (finished) |
| Construction Style Attachment | Detached |
| Cooling Type | Central Air Conditioning, Air Exchanger |
| Exterior Finish | Brick |
| Foundation Type | Block |
| Heating Fuel | Natural Gas |
| Heating Type | Forced Air |
| Stories Total | 1 |
| Size Interior | 1,100 - 1,500 Ft2 |
| Type | House |
| Utility Water | Municipal Water |
Parking
| Attached Garage | |
| Garage |
Land
| Acreage | No |
| Land Amenities | Hospital, Park |
| Sewer | Sanitary Sewer |
| Size Depth | 250 Ft |
| Size Frontage | 69 Ft ,8 In |
| Size Irregular | 69.7 X 250 Ft |
| Size Total Text | 69.7 X 250 Ft |
| Surface Water | River/stream |
Rooms
| Level | Type | Length | Width | Dimensions |
|---|---|---|---|---|
| Basement | Recreational, Games Room | 6.83 m | 11.9 m | 6.83 m x 11.9 m |
| Basement | Utility Room | 4.52 m | 3.58 m | 4.52 m x 3.58 m |
| Basement | Bedroom 3 | 3.33 m | 3.21 m | 3.33 m x 3.21 m |
| Basement | Bedroom 4 | 3.26 m | 4.08 m | 3.26 m x 4.08 m |
| Main Level | Dining Room | 4.86 m | 5.07 m | 4.86 m x 5.07 m |
| Main Level | Kitchen | 4.86 m | 3.76 m | 4.86 m x 3.76 m |
| Main Level | Living Room | 3.24 m | 4.01 m | 3.24 m x 4.01 m |
| Main Level | Primary Bedroom | 3.89 m | 4.68 m | 3.89 m x 4.68 m |
| Main Level | Laundry Room | 4.86 m | 2 m | 4.86 m x 2 m |
| Main Level | Foyer | 1.61 m | 3.33 m | 1.61 m x 3.33 m |
| Main Level | Bathroom | 2.67 m | 1.54 m | 2.67 m x 1.54 m |
| Main Level | Bathroom | 1.57 m | 2 m | 1.57 m x 2 m |
https://www.realtor.ca/real-estate/28240913/26-riverside-trail-trent-hills-rural-trent-hills
Contact Us
Contact us for more information
