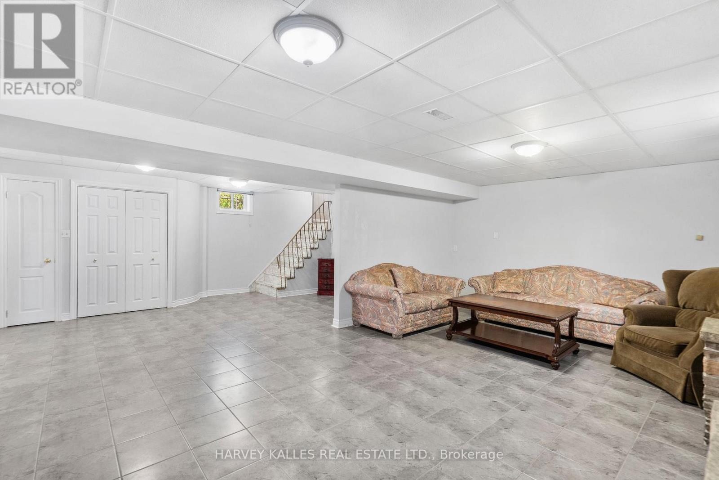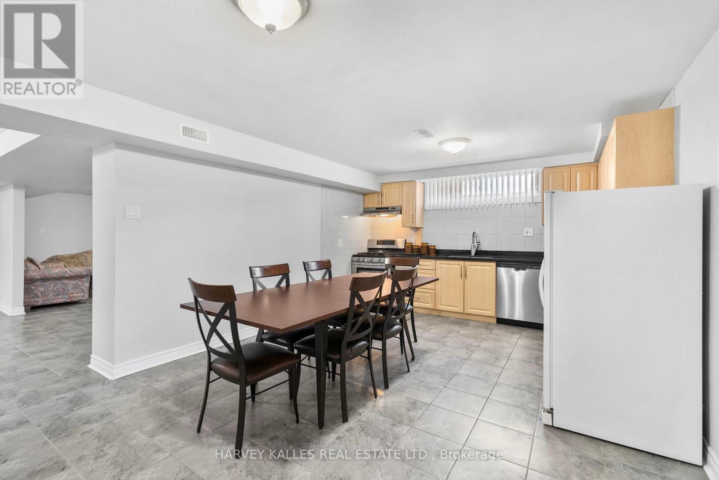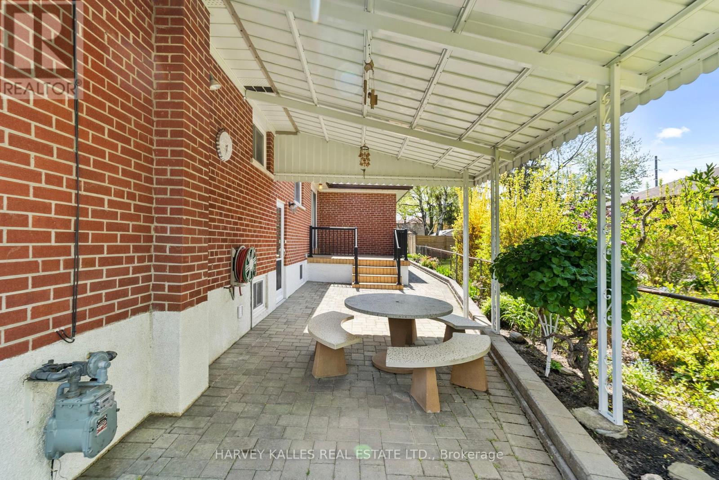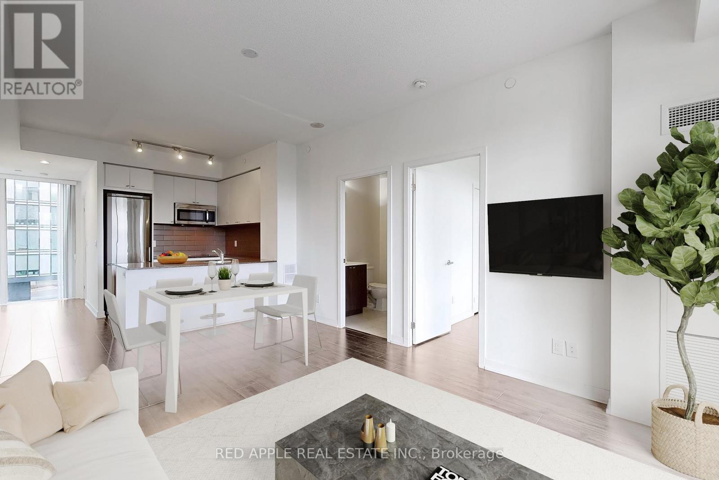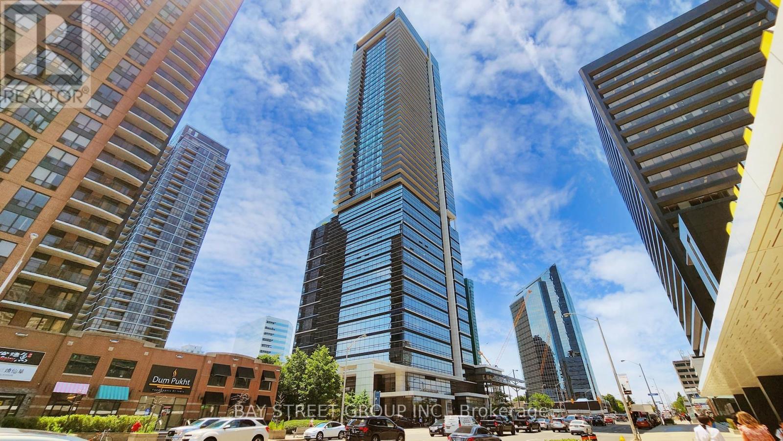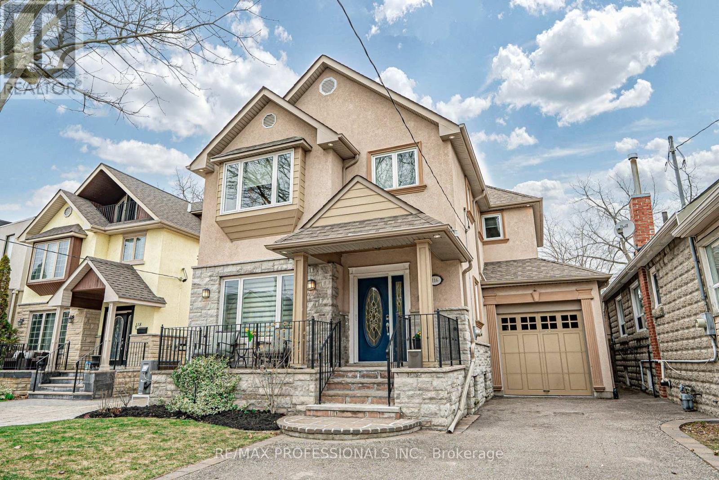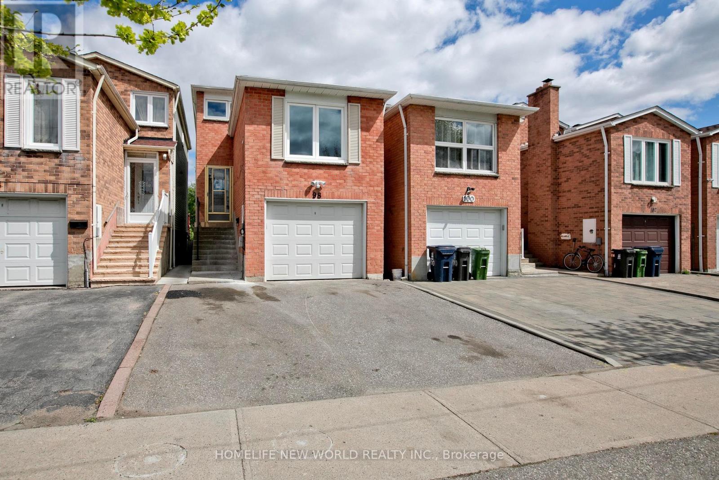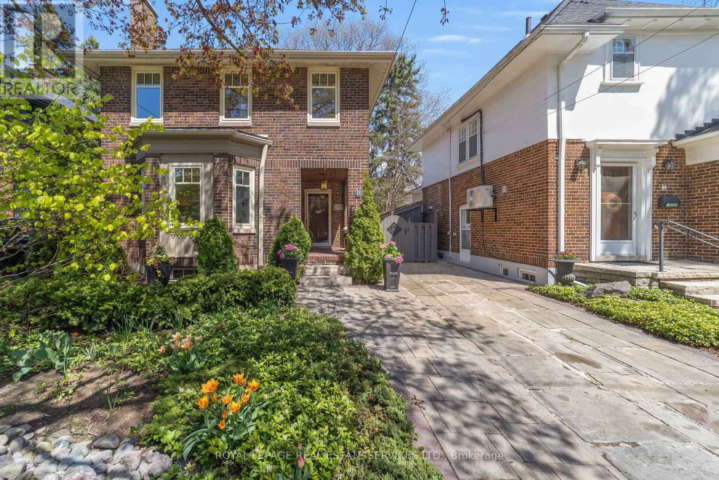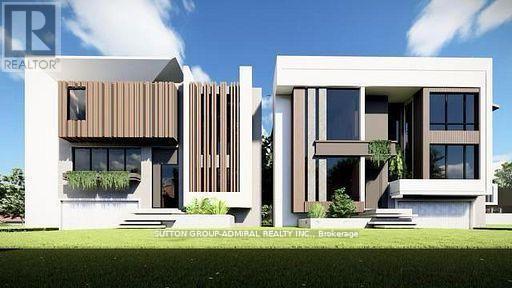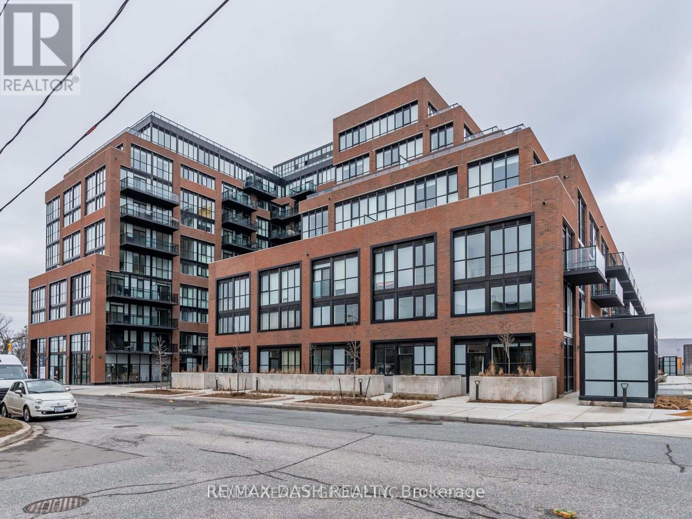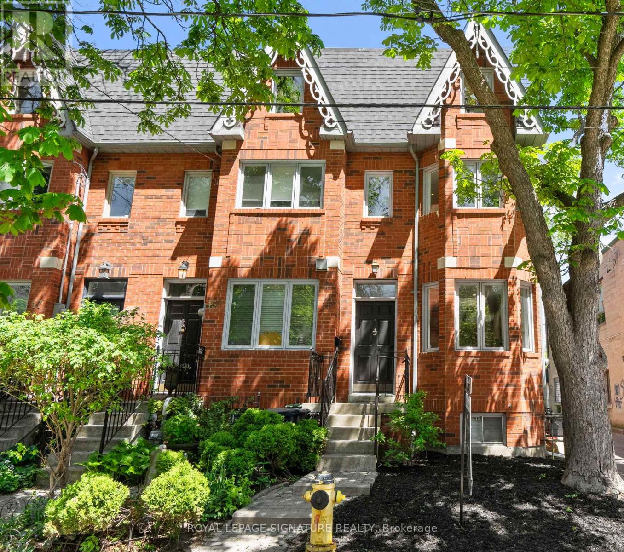4 Bedroom
2 Bathroom
1,100 - 1,500 ft2
Bungalow
Fireplace
Central Air Conditioning
Forced Air
$1,199,000
Welcome to 26 Embers Drive, a rare and timeless opportunity in one of Etobicoke's most cherished neighbourhoods. Tucked into the quiet, family-friendly Eatonville and Eringate community, this exceptionally well-maintained bungalow sits on a 52 x 140-foot lot lined with mature trees and pride of ownership throughout the street. Owned by the same family since it was built in 1965, this home is being offered for sale for the very first time. It has been kept in pristine condition for nearly 60 years, making it a truly special find. Inside, you'll find over 2,500 square feet of total living space, including three bedrooms on the main level, a bright eat-in kitchen, and a spacious living and dining area filled with natural light. The finished basement features a fourth bedroom, a second kitchen, a huge family room, and a walkout to the backyard. Perfect for in-laws, guests, or future income potential. The backyard offers plenty of space for entertaining or future expansion. Live in as-is or renovate to your taste. The potential is endless. Just minutes to highways, top schools, Centennial Park, Sherway Gardens, and Pearson Airport. A home like this rarely becomes available. (id:61483)
Open House
This property has open houses!
Starts at:
2:00 pm
Ends at:
4:00 pm
Property Details
|
MLS® Number
|
W12158522 |
|
Property Type
|
Single Family |
|
Neigbourhood
|
Eringate-Centennial-West Deane |
|
Community Name
|
Eringate-Centennial-West Deane |
|
Amenities Near By
|
Park, Public Transit, Schools |
|
Parking Space Total
|
6 |
Building
|
Bathroom Total
|
2 |
|
Bedrooms Above Ground
|
3 |
|
Bedrooms Below Ground
|
1 |
|
Bedrooms Total
|
4 |
|
Age
|
51 To 99 Years |
|
Amenities
|
Fireplace(s) |
|
Appliances
|
Garage Door Opener Remote(s), All, Window Coverings |
|
Architectural Style
|
Bungalow |
|
Basement Development
|
Finished |
|
Basement Features
|
Separate Entrance |
|
Basement Type
|
N/a (finished) |
|
Construction Style Attachment
|
Detached |
|
Cooling Type
|
Central Air Conditioning |
|
Exterior Finish
|
Brick |
|
Fireplace Present
|
Yes |
|
Fireplace Total
|
1 |
|
Foundation Type
|
Concrete |
|
Heating Fuel
|
Natural Gas |
|
Heating Type
|
Forced Air |
|
Stories Total
|
1 |
|
Size Interior
|
1,100 - 1,500 Ft2 |
|
Type
|
House |
|
Utility Water
|
Municipal Water |
Parking
Land
|
Acreage
|
No |
|
Land Amenities
|
Park, Public Transit, Schools |
|
Sewer
|
Sanitary Sewer |
|
Size Depth
|
140 Ft ,4 In |
|
Size Frontage
|
52 Ft |
|
Size Irregular
|
52 X 140.4 Ft |
|
Size Total Text
|
52 X 140.4 Ft |
Rooms
| Level |
Type |
Length |
Width |
Dimensions |
|
Main Level |
Bedroom |
4.17 m |
2.64 m |
4.17 m x 2.64 m |
|
Main Level |
Kitchen |
6.17 m |
4.06 m |
6.17 m x 4.06 m |
|
Main Level |
Other |
6.17 m |
1.93 m |
6.17 m x 1.93 m |
|
Main Level |
Bedroom |
3.3 m |
3.2 m |
3.3 m x 3.2 m |
|
Main Level |
Primary Bedroom |
3.58 m |
3.91 m |
3.58 m x 3.91 m |
|
Main Level |
Bedroom |
3.58 m |
3.15 m |
3.58 m x 3.15 m |
|
Main Level |
Dining Room |
3.68 m |
3.56 m |
3.68 m x 3.56 m |
|
Main Level |
Eating Area |
4.04 m |
2.16 m |
4.04 m x 2.16 m |
|
Main Level |
Living Room |
4.19 m |
3.96 m |
4.19 m x 3.96 m |
Utilities
|
Cable
|
Available |
|
Sewer
|
Installed |
https://www.realtor.ca/real-estate/28335025/26-embers-drive-toronto-eringate-centennial-west-deane-eringate-centennial-west-deane






























