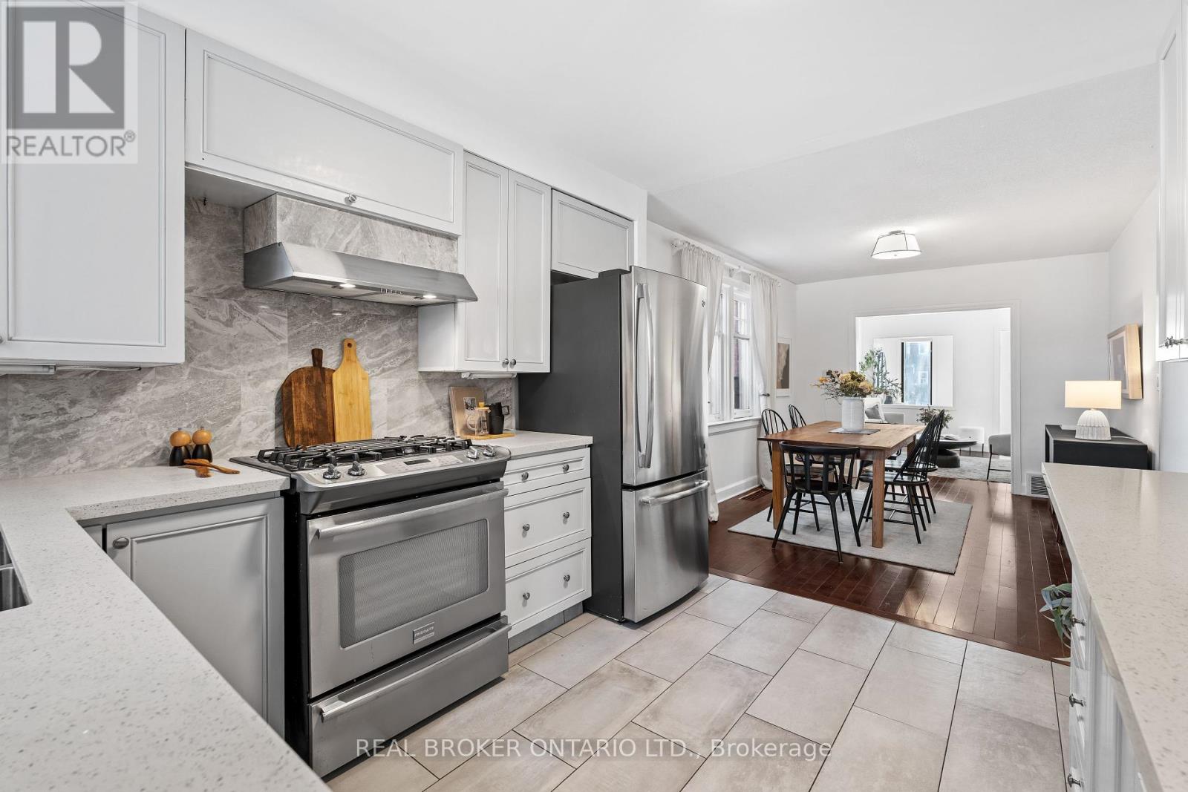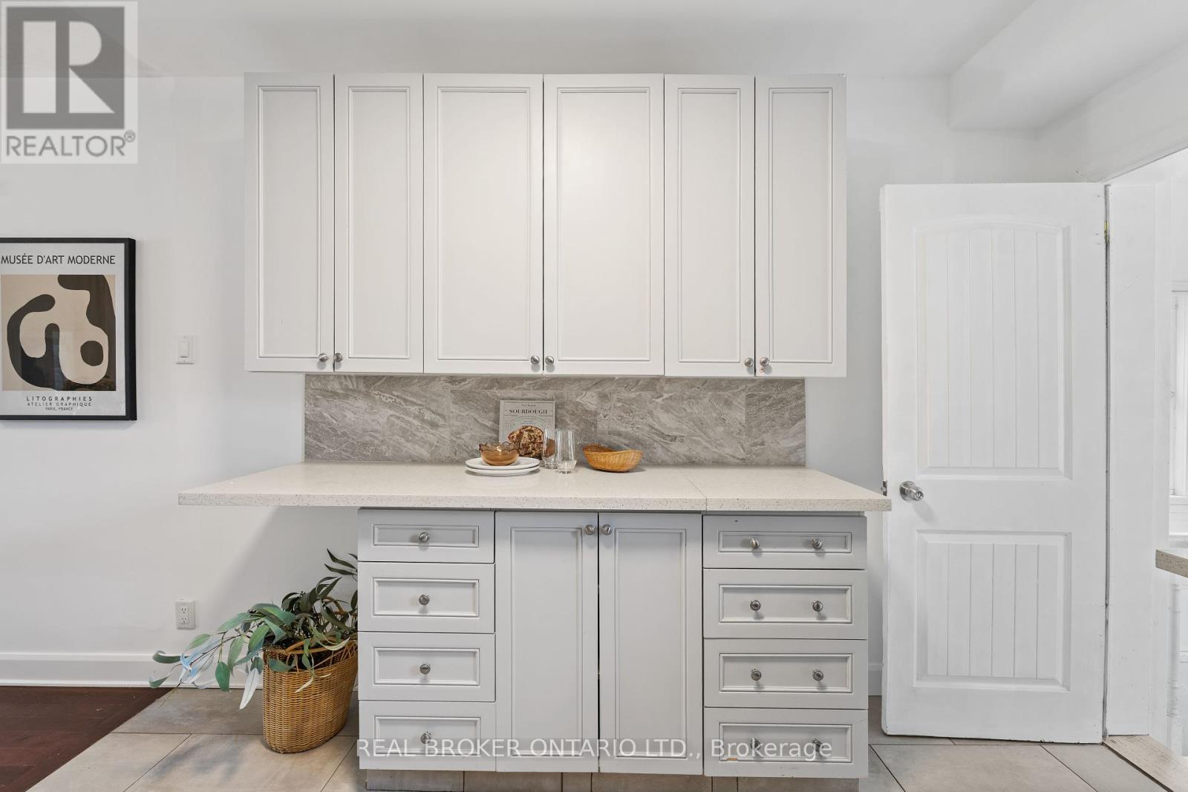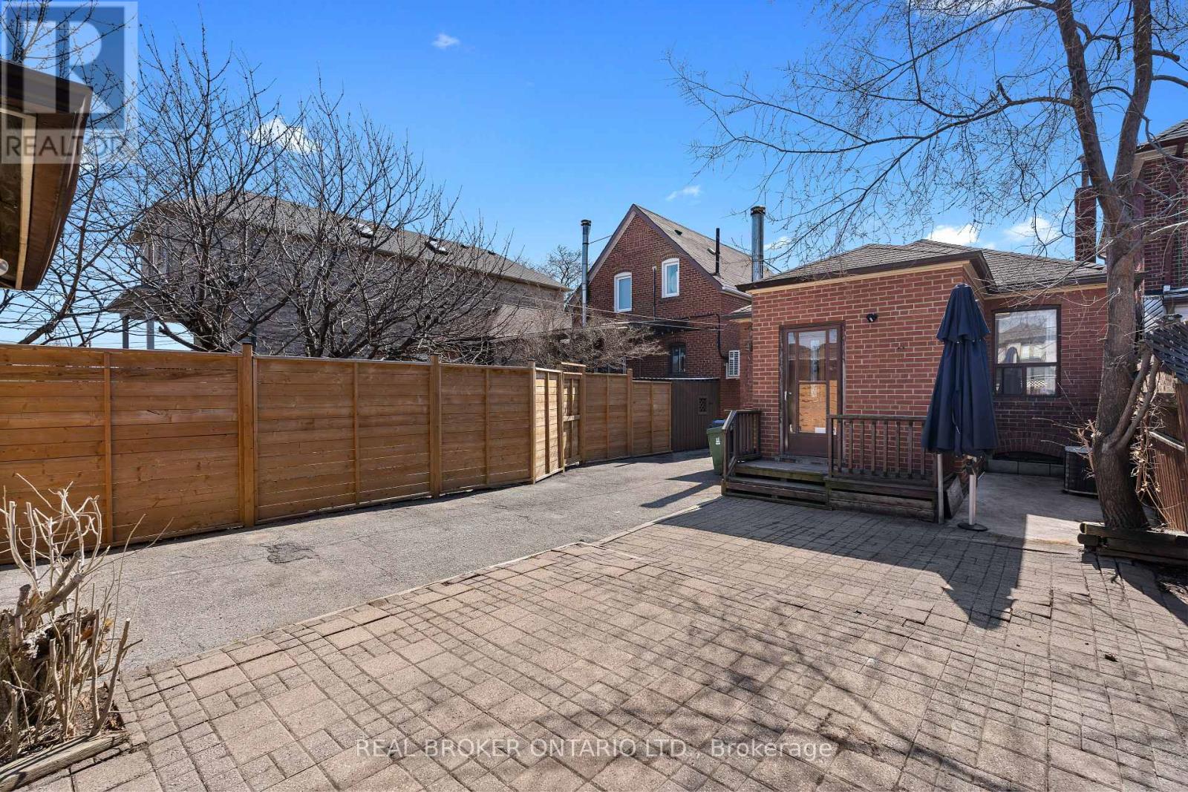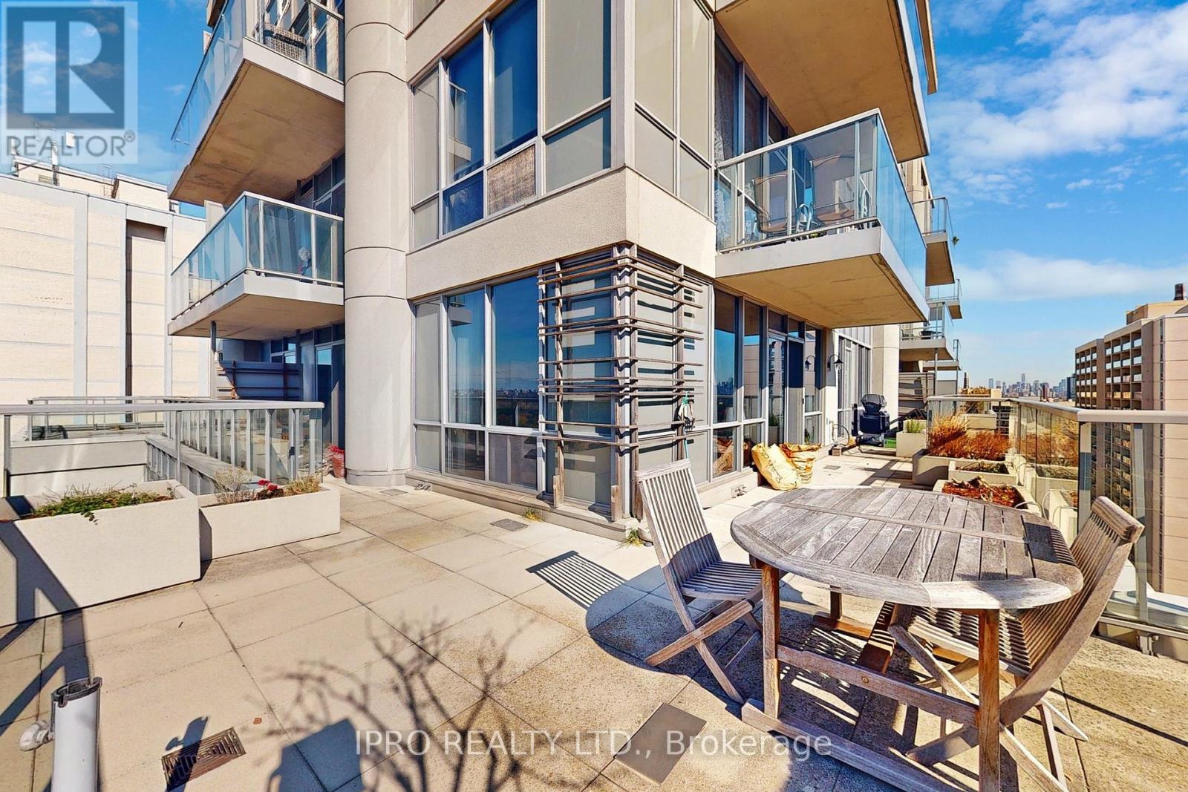26 Bowie Avenue Toronto, Ontario M6E 2P1
$799,000
This charming bungalow, situated on a deep 140' lot, welcomes you with a bright and open-concept living space. The modern kitchen features sleek quartz countertops and brand-new appliances, making it the perfect spot for everyday living and entertaining guests. The main floor offers two spacious bedrooms, providing ample room for comfort and privacy. A standout feature of this home is the lower-level 2-bedroom basement apartment with a separate entrance, offering excellent potential for extra income or extended family living. This versatile space adds tremendous value and opens up endless possibilities. Located in a growing, family-friendly neighborhood, you'll enjoy easy access to the new Eglinton LRT, the 401, the Beltline, and Yorkdale Mall. This is a rare opportunity to own a flexible property in a thriving area. Don't miss out on making this home yours! (id:61483)
Open House
This property has open houses!
2:00 pm
Ends at:4:00 pm
2:00 pm
Ends at:4:00 pm
Property Details
| MLS® Number | W12047407 |
| Property Type | Single Family |
| Neigbourhood | Briar Hill-Belgravia |
| Community Name | Briar Hill-Belgravia |
| Features | Carpet Free |
| Parking Space Total | 3 |
Building
| Bathroom Total | 2 |
| Bedrooms Above Ground | 2 |
| Bedrooms Below Ground | 2 |
| Bedrooms Total | 4 |
| Appliances | Window Coverings |
| Architectural Style | Bungalow |
| Basement Features | Apartment In Basement, Separate Entrance |
| Basement Type | N/a |
| Construction Style Attachment | Detached |
| Cooling Type | Central Air Conditioning |
| Exterior Finish | Brick |
| Flooring Type | Hardwood, Ceramic |
| Heating Fuel | Natural Gas |
| Heating Type | Forced Air |
| Stories Total | 1 |
| Size Interior | 1,100 - 1,500 Ft2 |
| Type | House |
| Utility Water | Municipal Water |
Parking
| Detached Garage | |
| Garage |
Land
| Acreage | No |
| Sewer | Sanitary Sewer |
| Size Depth | 140 Ft |
| Size Frontage | 25 Ft |
| Size Irregular | 25 X 140 Ft |
| Size Total Text | 25 X 140 Ft |
Rooms
| Level | Type | Length | Width | Dimensions |
|---|---|---|---|---|
| Lower Level | Bedroom 3 | 2.67 m | 2.29 m | 2.67 m x 2.29 m |
| Lower Level | Bedroom 4 | 2.84 m | 2.87 m | 2.84 m x 2.87 m |
| Lower Level | Kitchen | 3 m | 4.1 m | 3 m x 4.1 m |
| Lower Level | Living Room | 5.24 m | 6 m | 5.24 m x 6 m |
| Main Level | Living Room | 4.87 m | 3.2 m | 4.87 m x 3.2 m |
| Main Level | Dining Room | 3.04 m | 3.21 m | 3.04 m x 3.21 m |
| Main Level | Kitchen | 3.05 m | 3.44 m | 3.05 m x 3.44 m |
| Main Level | Primary Bedroom | 2.43 m | 3.65 m | 2.43 m x 3.65 m |
| Main Level | Bedroom 2 | 2.43 m | 3.65 m | 2.43 m x 3.65 m |
| Main Level | Sunroom | 2.4 m | 3.4 m | 2.4 m x 3.4 m |
Contact Us
Contact us for more information






































