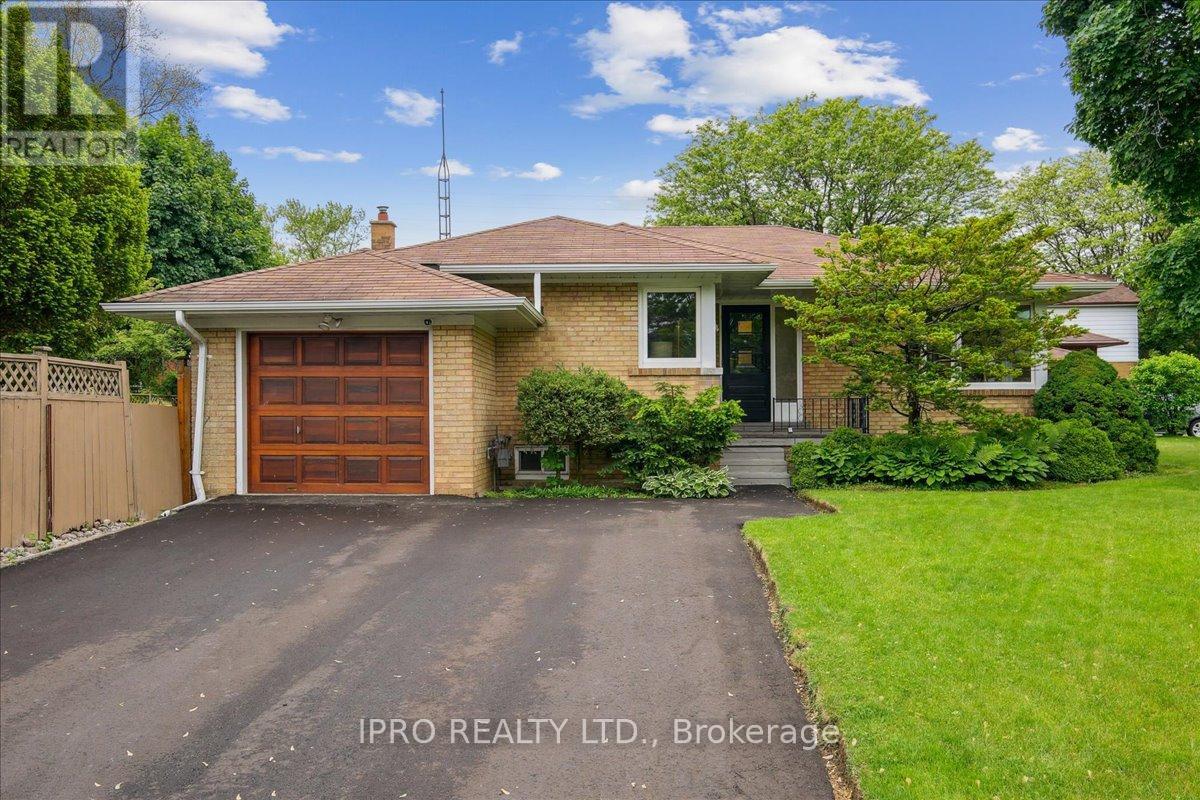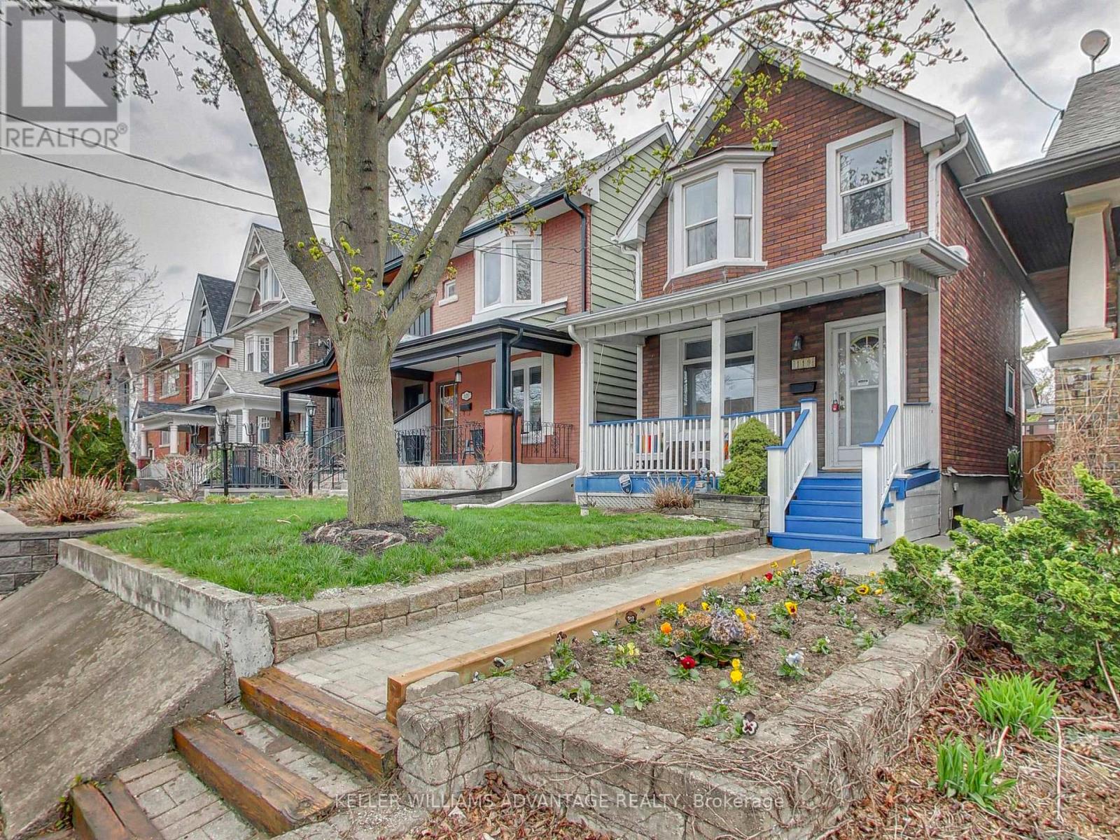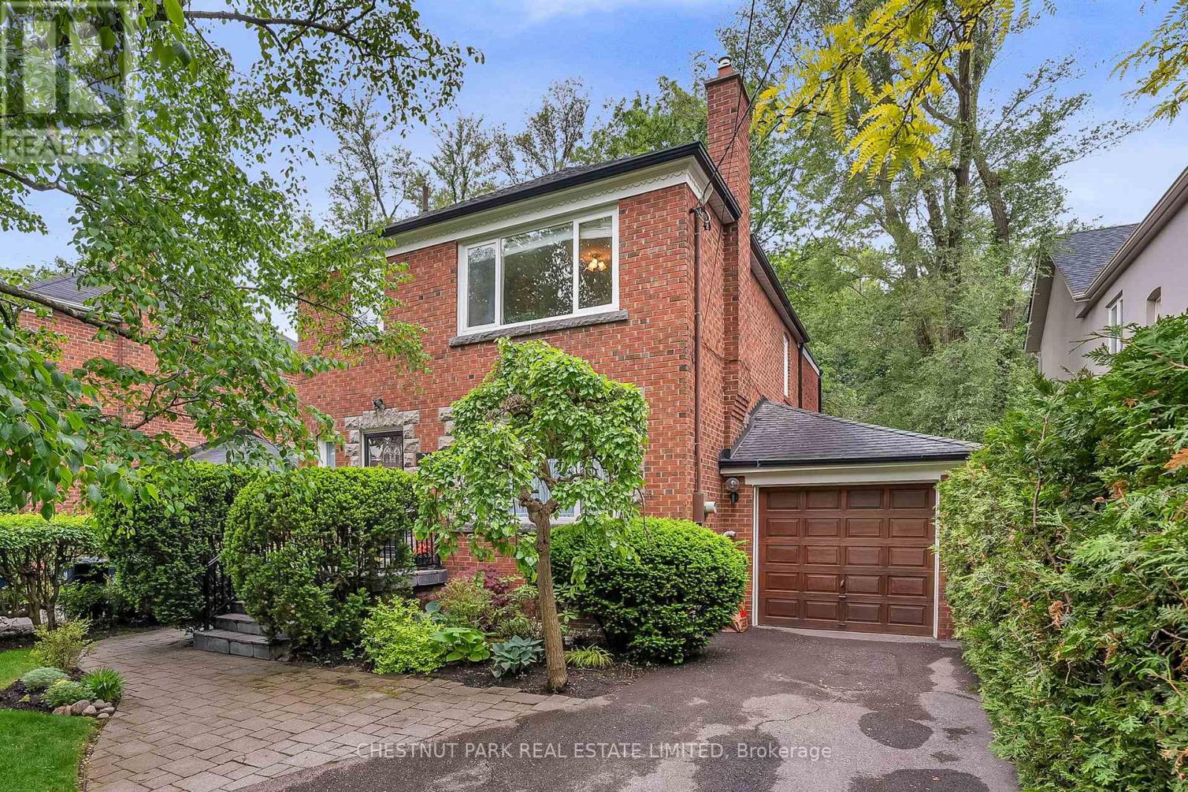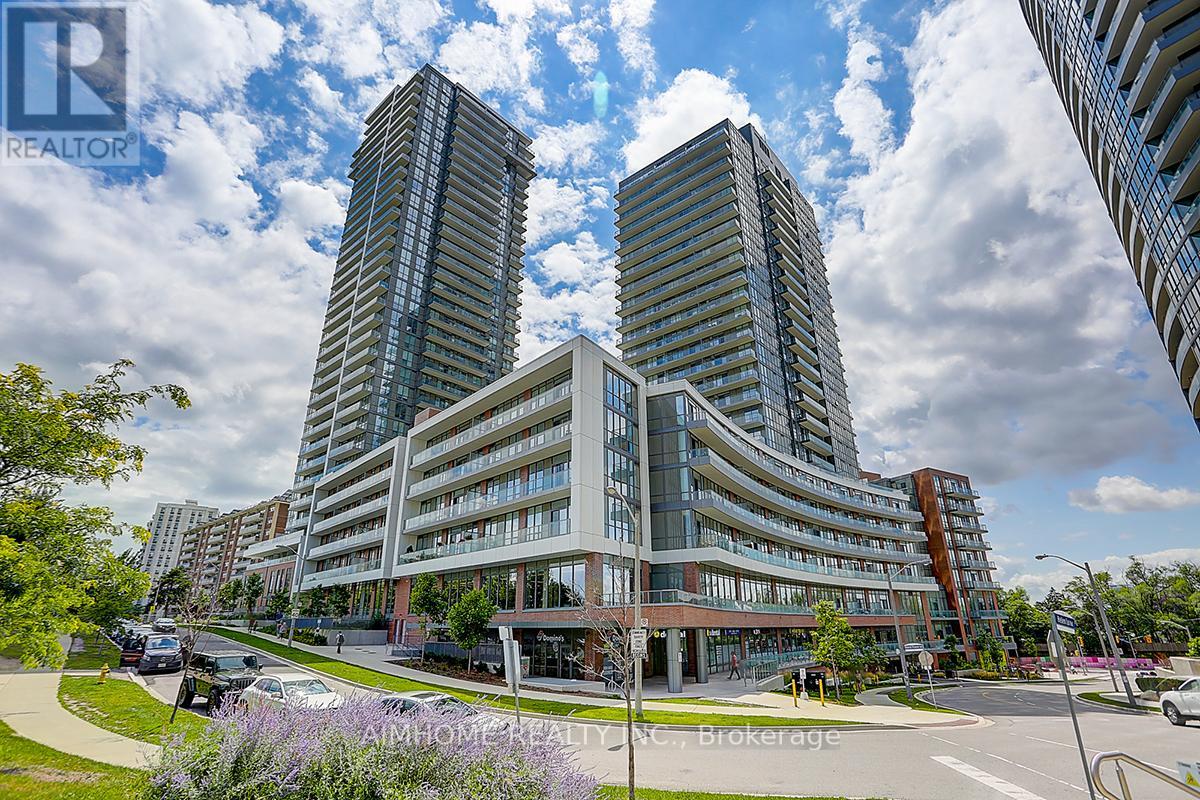2 Bedroom
2 Bathroom
700 - 1,100 ft2
Bungalow
Fireplace
Central Air Conditioning
Forced Air
$1,089,900
Detached Brick 2 Bdrm, 2 Bathroom Bungalow Set On A Beautiful Lot! Desirable Alderwood Location! Great Curb Appeal! Bright & Spacious - Open Concept Living Room, Dining Room & Kitchen. Modern Gourmet Kitchen With Quartz Counters, Glass Cabinetry, Stainless Steel Appliances, Ceramic Backsplash, Farmhouse Style Sink. Walk Out From 2nd Bedroom To Large Sundeck. Hardwood Flooring. Separate Entrance To Finished Basement With Large Rec Rm With Gas Fireplace, Den, Sitting Room, Large Laundry/Storage Room & 4Pce Bathroom. Gas Furnace '2021, Central Air '2021. Circuit Breakers. Private Drive. Ideal For Entertaining! Conveniently Located - Close To Transit, Schools, Shops & Restaurants. Easy Access To Highways & Long Branch Go Train. Shows Well! (id:61483)
Property Details
|
MLS® Number
|
W12208408 |
|
Property Type
|
Single Family |
|
Neigbourhood
|
Alderwood |
|
Community Name
|
Alderwood |
|
Amenities Near By
|
Park, Public Transit, Schools |
|
Community Features
|
Community Centre |
|
Equipment Type
|
Water Heater - Gas |
|
Parking Space Total
|
3 |
|
Rental Equipment Type
|
Water Heater - Gas |
|
Structure
|
Shed |
Building
|
Bathroom Total
|
2 |
|
Bedrooms Above Ground
|
2 |
|
Bedrooms Total
|
2 |
|
Amenities
|
Fireplace(s) |
|
Appliances
|
Dishwasher, Dryer, Microwave, Stove, Washer, Refrigerator |
|
Architectural Style
|
Bungalow |
|
Basement Development
|
Finished |
|
Basement Features
|
Separate Entrance |
|
Basement Type
|
N/a (finished) |
|
Construction Style Attachment
|
Detached |
|
Cooling Type
|
Central Air Conditioning |
|
Exterior Finish
|
Brick |
|
Fireplace Present
|
Yes |
|
Flooring Type
|
Hardwood, Carpeted |
|
Foundation Type
|
Unknown |
|
Heating Fuel
|
Natural Gas |
|
Heating Type
|
Forced Air |
|
Stories Total
|
1 |
|
Size Interior
|
700 - 1,100 Ft2 |
|
Type
|
House |
|
Utility Water
|
Municipal Water |
Parking
Land
|
Acreage
|
No |
|
Land Amenities
|
Park, Public Transit, Schools |
|
Sewer
|
Sanitary Sewer |
|
Size Depth
|
120 Ft |
|
Size Frontage
|
37 Ft ,6 In |
|
Size Irregular
|
37.5 X 120 Ft |
|
Size Total Text
|
37.5 X 120 Ft |
Rooms
| Level |
Type |
Length |
Width |
Dimensions |
|
Basement |
Recreational, Games Room |
5 m |
4.26 m |
5 m x 4.26 m |
|
Basement |
Den |
3.2 m |
2.72 m |
3.2 m x 2.72 m |
|
Basement |
Sitting Room |
2.6 m |
1.99 m |
2.6 m x 1.99 m |
|
Basement |
Utility Room |
8.5 m |
1.72 m |
8.5 m x 1.72 m |
|
Main Level |
Living Room |
4.15 m |
3.25 m |
4.15 m x 3.25 m |
|
Main Level |
Dining Room |
3.25 m |
2.46 m |
3.25 m x 2.46 m |
|
Main Level |
Kitchen |
3.23 m |
3.2 m |
3.23 m x 3.2 m |
|
Main Level |
Primary Bedroom |
3.93 m |
2.79 m |
3.93 m x 2.79 m |
|
Main Level |
Bedroom 2 |
3.4 m |
2.78 m |
3.4 m x 2.78 m |
https://www.realtor.ca/real-estate/28442561/258-gamma-street-toronto-alderwood-alderwood






























































