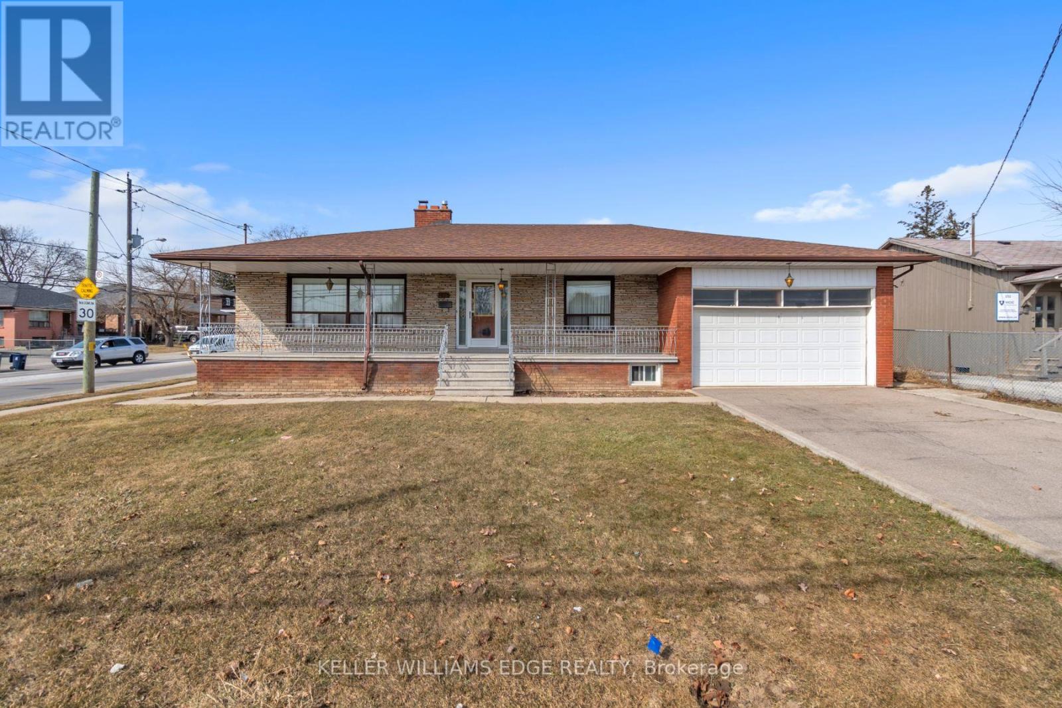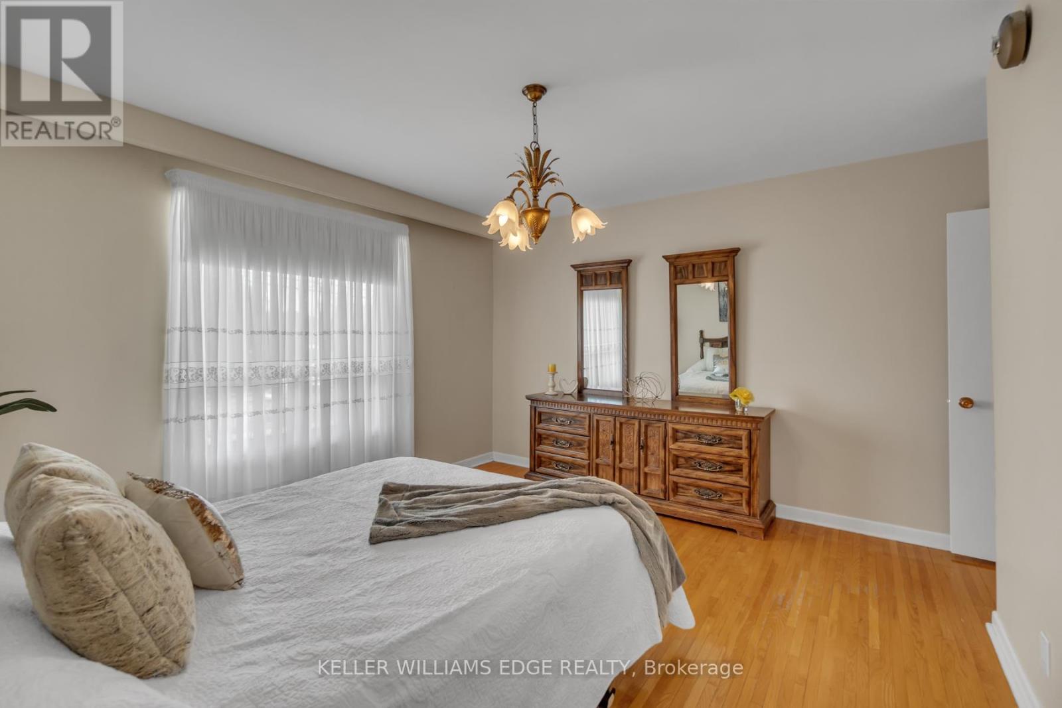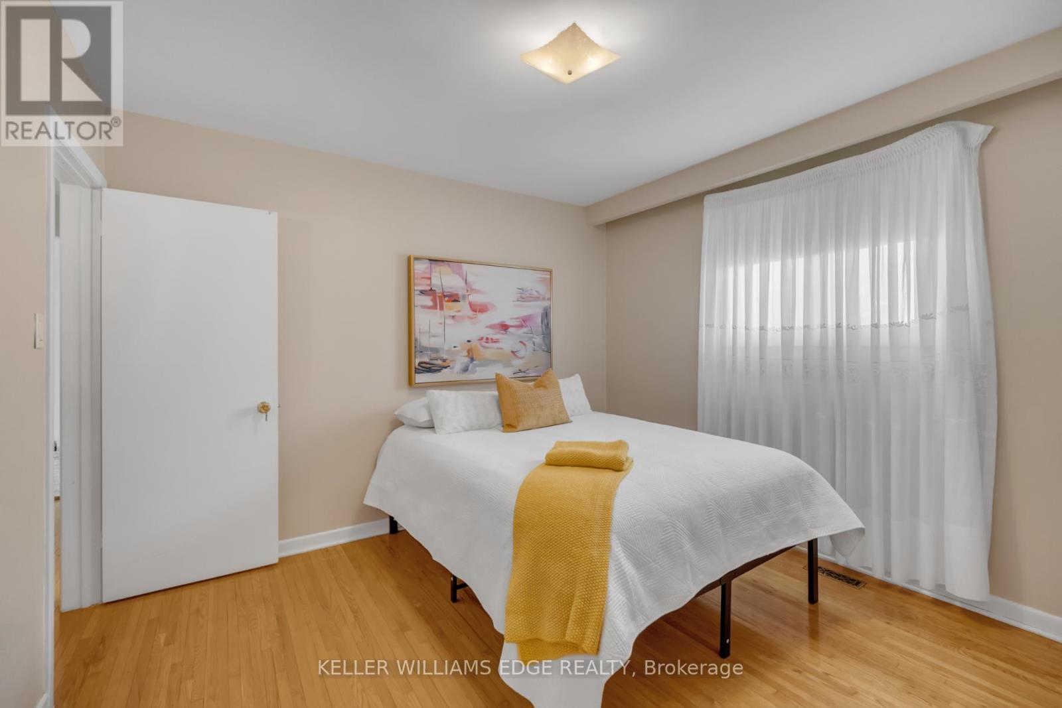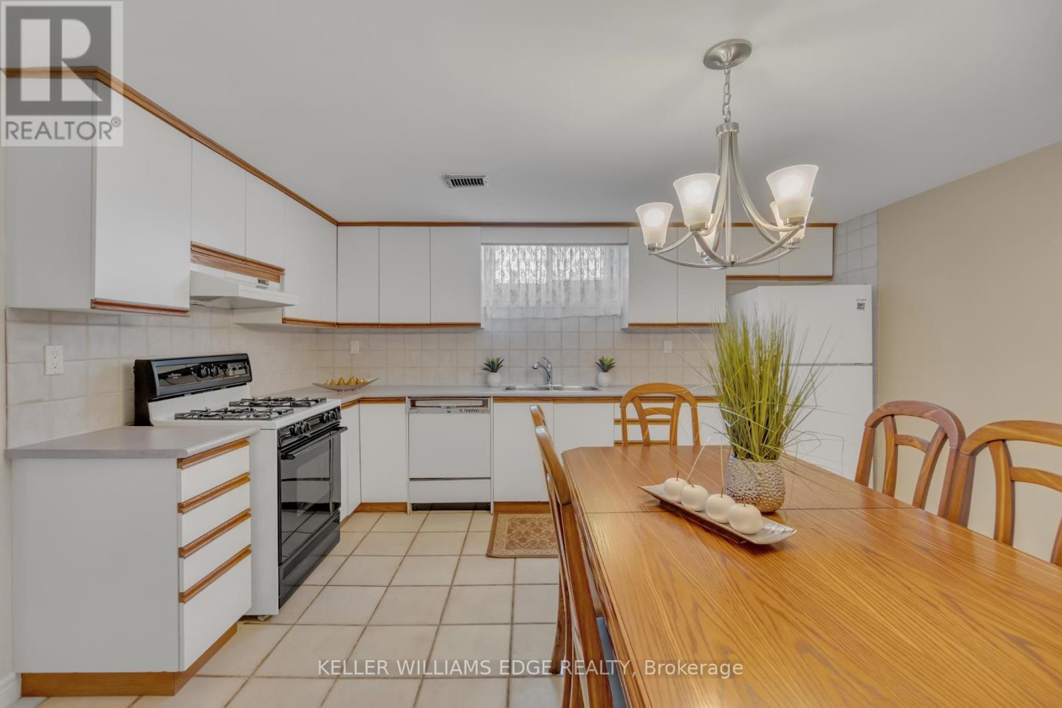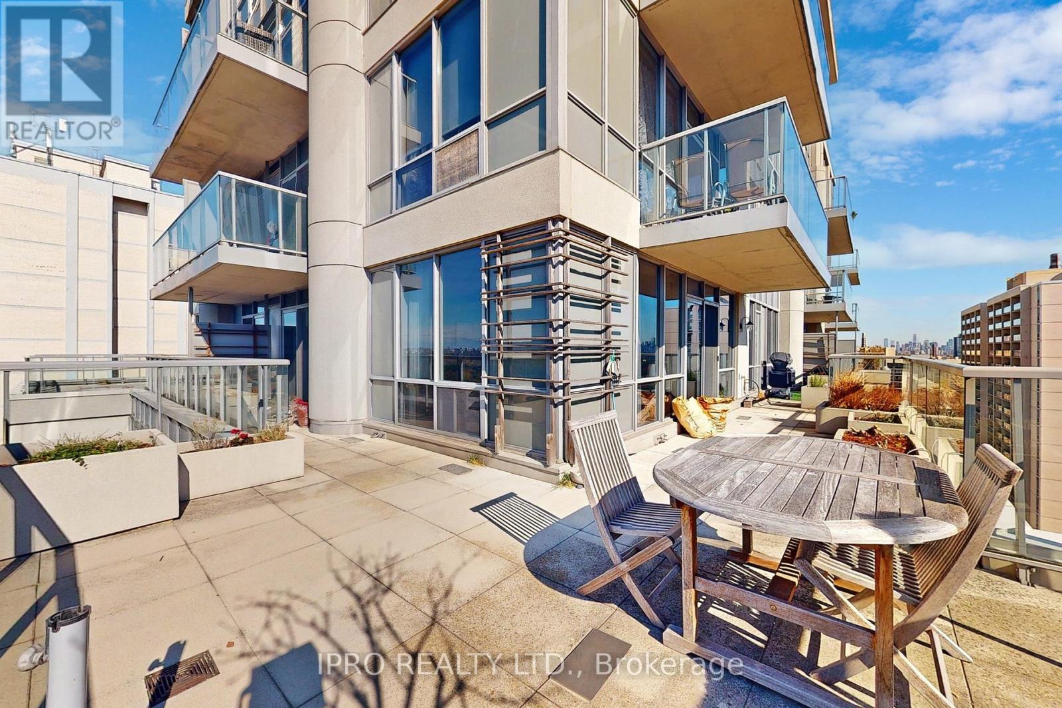3 Bedroom
2 Bathroom
1,500 - 2,000 ft2
Bungalow
Fireplace
Central Air Conditioning
Forced Air
$1,375,000
Situated on an double-wide corner lot in a quiet, established neighbourhood, this spacious, well cared for raised bungalow offers a unique layout perfect for multi-generational living. The main floor features a bright, carpet-free, open concept design with an eat-in kitchen, 3 bedrooms and a full bathroom. The finished basement includes a separate kitchen, living and dining area, as well as an additional bedroom and bathroom - ideal as an in-law suite or independent living space. Cozy fireplaces add warmth and character throughout the home. Enjoy a large wine cellar, a double car garage, and plenty of outdoor backyard space to take advantage of. Conveniently located with easy access to highways 401, 400, and 427, plus the GO train station just minutes away. This home is a rare find in North York - do not miss out on this incredible opportunity! (id:61483)
Property Details
|
MLS® Number
|
W12027928 |
|
Property Type
|
Single Family |
|
Neigbourhood
|
Pelmo Park-Humberlea |
|
Community Name
|
Humberlea-Pelmo Park W4 |
|
Equipment Type
|
Water Heater |
|
Features
|
Carpet Free |
|
Parking Space Total
|
6 |
|
Rental Equipment Type
|
Water Heater |
Building
|
Bathroom Total
|
2 |
|
Bedrooms Above Ground
|
3 |
|
Bedrooms Total
|
3 |
|
Amenities
|
Fireplace(s) |
|
Appliances
|
Dryer, Stove, Washer, Window Coverings, Refrigerator |
|
Architectural Style
|
Bungalow |
|
Basement Development
|
Finished |
|
Basement Type
|
N/a (finished) |
|
Construction Style Attachment
|
Detached |
|
Cooling Type
|
Central Air Conditioning |
|
Exterior Finish
|
Brick |
|
Fireplace Present
|
Yes |
|
Fireplace Total
|
2 |
|
Flooring Type
|
Ceramic |
|
Foundation Type
|
Poured Concrete |
|
Half Bath Total
|
1 |
|
Heating Fuel
|
Natural Gas |
|
Heating Type
|
Forced Air |
|
Stories Total
|
1 |
|
Size Interior
|
1,500 - 2,000 Ft2 |
|
Type
|
House |
|
Utility Water
|
Municipal Water |
Parking
Land
|
Acreage
|
No |
|
Sewer
|
Sanitary Sewer |
|
Size Depth
|
125 Ft |
|
Size Frontage
|
74 Ft ,8 In |
|
Size Irregular
|
74.7 X 125 Ft |
|
Size Total Text
|
74.7 X 125 Ft |
|
Zoning Description
|
Rd(f15;a550*5) |
Rooms
| Level |
Type |
Length |
Width |
Dimensions |
|
Basement |
Kitchen |
4.66 m |
4.29 m |
4.66 m x 4.29 m |
|
Basement |
Bedroom 4 |
4.58 m |
3.42 m |
4.58 m x 3.42 m |
|
Basement |
Bathroom |
2.17 m |
1.72 m |
2.17 m x 1.72 m |
|
Basement |
Utility Room |
4.96 m |
5.87 m |
4.96 m x 5.87 m |
|
Basement |
Recreational, Games Room |
14.63 m |
4.48 m |
14.63 m x 4.48 m |
|
Basement |
Family Room |
4.39 m |
12.19 m |
4.39 m x 12.19 m |
|
Main Level |
Living Room |
5.33 m |
5.91 m |
5.33 m x 5.91 m |
|
Main Level |
Dining Room |
3.72 m |
2.95 m |
3.72 m x 2.95 m |
|
Main Level |
Kitchen |
5.03 m |
2.87 m |
5.03 m x 2.87 m |
|
Main Level |
Primary Bedroom |
4.47 m |
4.13 m |
4.47 m x 4.13 m |
|
Main Level |
Bedroom 2 |
4.58 m |
3.34 m |
4.58 m x 3.34 m |
|
Main Level |
Bedroom 3 |
3.51 m |
3.48 m |
3.51 m x 3.48 m |
|
Main Level |
Bathroom |
3.51 m |
1.9 m |
3.51 m x 1.9 m |
https://www.realtor.ca/real-estate/28043875/254-gary-drive-toronto-humberlea-pelmo-park-humberlea-pelmo-park-w4
