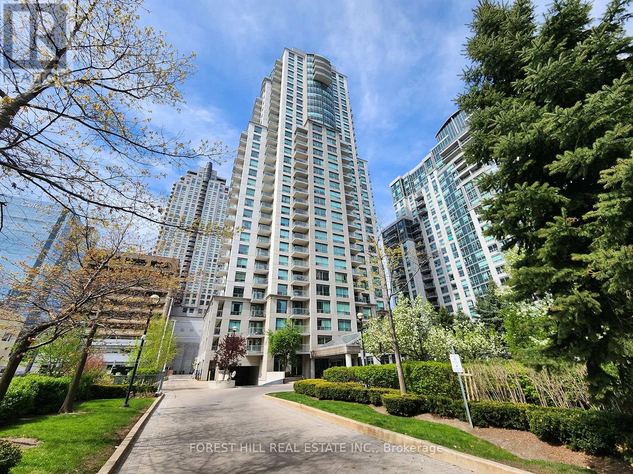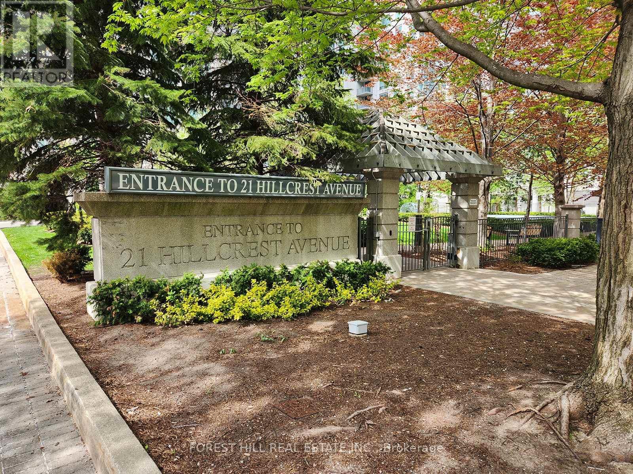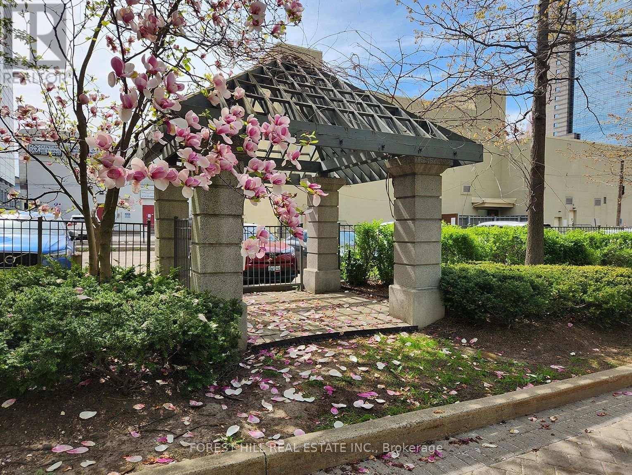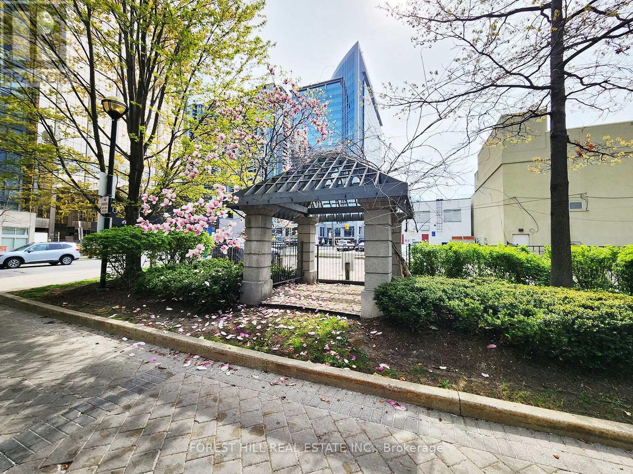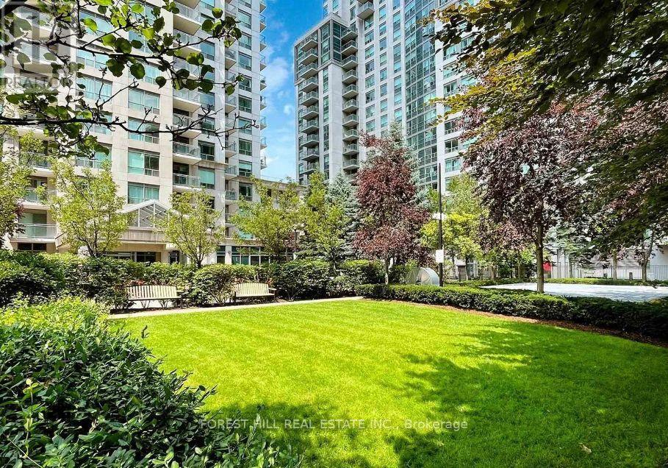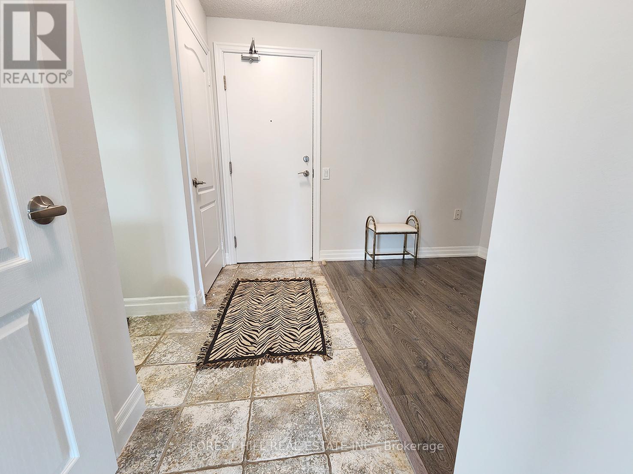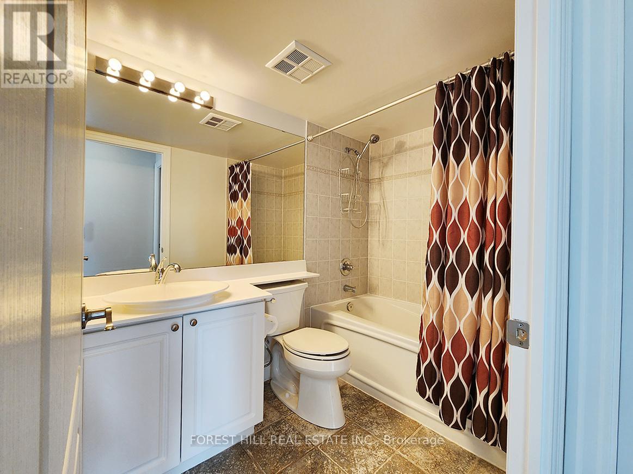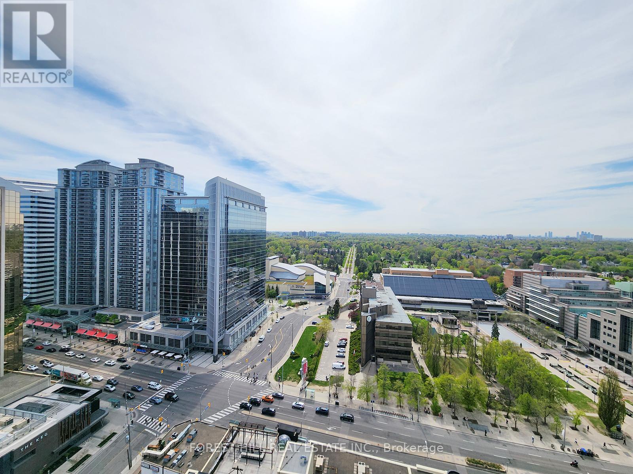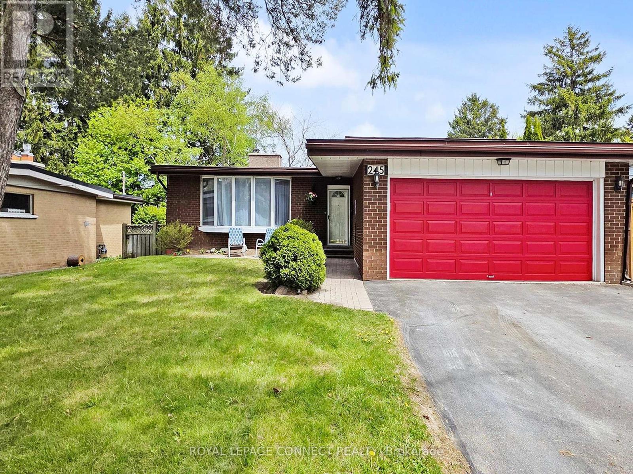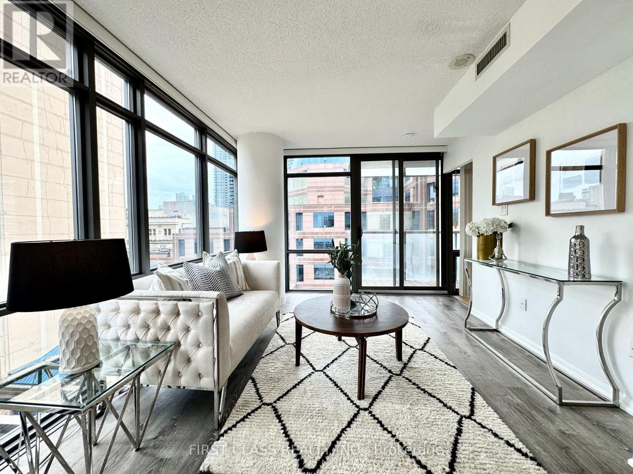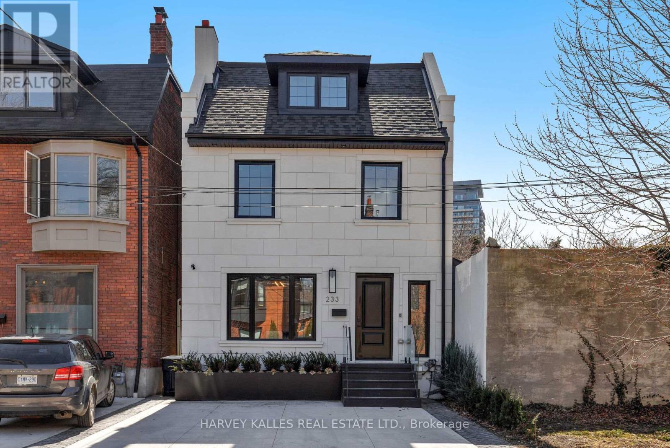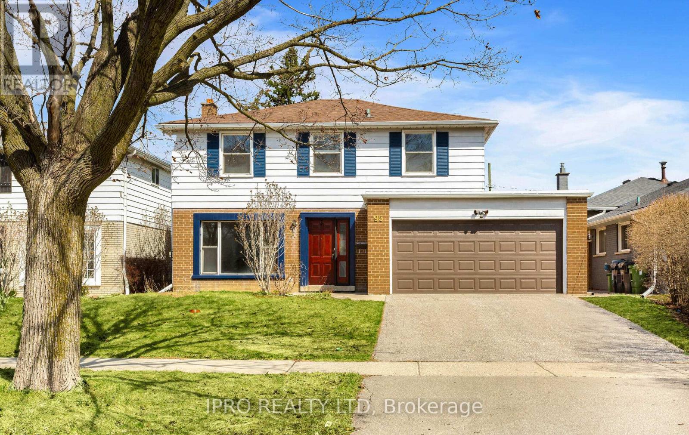#2505 - 21 Hillcrest Avenue Toronto, Ontario M2N 7K2
$865,000Maintenance, Water, Common Area Maintenance, Insurance, Parking, Heat
$1,298.22 Monthly
Maintenance, Water, Common Area Maintenance, Insurance, Parking, Heat
$1,298.22 MonthlyRare 1132 sq ft of living space on a high floor with spectacular City view, southwestern exposure, Bright and airy. Open concept kitchen with breakfast bar. Adjoining living and dining room provides a spacious area for family gathering /entertaining. Split bedroom plan offers abundance of privacy.Kitec plumbing has been replaced ;Freshly painted; Great schools zone: Mckee & Earl Haig Public schools, Cardinal Carter Academy for the Arts, Claude Watson School of the Arts. Steps to Yonge and Sheppard Subway, shops on Yonge,theatre,library,restaurants...A great place to call home with all conveniences (id:61483)
Property Details
| MLS® Number | C12149069 |
| Property Type | Single Family |
| Neigbourhood | Yonge-Doris |
| Community Name | Willowdale East |
| Amenities Near By | Public Transit |
| Community Features | Pet Restrictions, Community Centre |
| Features | Balcony, Carpet Free, In Suite Laundry |
| Parking Space Total | 2 |
Building
| Bathroom Total | 2 |
| Bedrooms Above Ground | 2 |
| Bedrooms Below Ground | 1 |
| Bedrooms Total | 3 |
| Amenities | Party Room, Visitor Parking, Security/concierge |
| Appliances | Dishwasher, Dryer, Microwave, Stove, Washer, Window Coverings, Refrigerator |
| Cooling Type | Central Air Conditioning |
| Exterior Finish | Concrete Block |
| Fire Protection | Security System |
| Flooring Type | Laminate, Ceramic |
| Size Interior | 1,000 - 1,199 Ft2 |
| Type | Apartment |
Parking
| Underground | |
| Garage |
Land
| Acreage | No |
| Land Amenities | Public Transit |
Rooms
| Level | Type | Length | Width | Dimensions |
|---|---|---|---|---|
| Flat | Living Room | 5.95 m | 3.96 m | 5.95 m x 3.96 m |
| Flat | Dining Room | 5.95 m | 3.96 m | 5.95 m x 3.96 m |
| Flat | Kitchen | 3.1 m | 3.75 m | 3.1 m x 3.75 m |
| Flat | Primary Bedroom | 3.88 m | 3.81 m | 3.88 m x 3.81 m |
| Flat | Bedroom 2 | 3.41 m | 3.2 m | 3.41 m x 3.2 m |
| Flat | Den | 2.7 m | 2.59 m | 2.7 m x 2.59 m |
Contact Us
Contact us for more information
