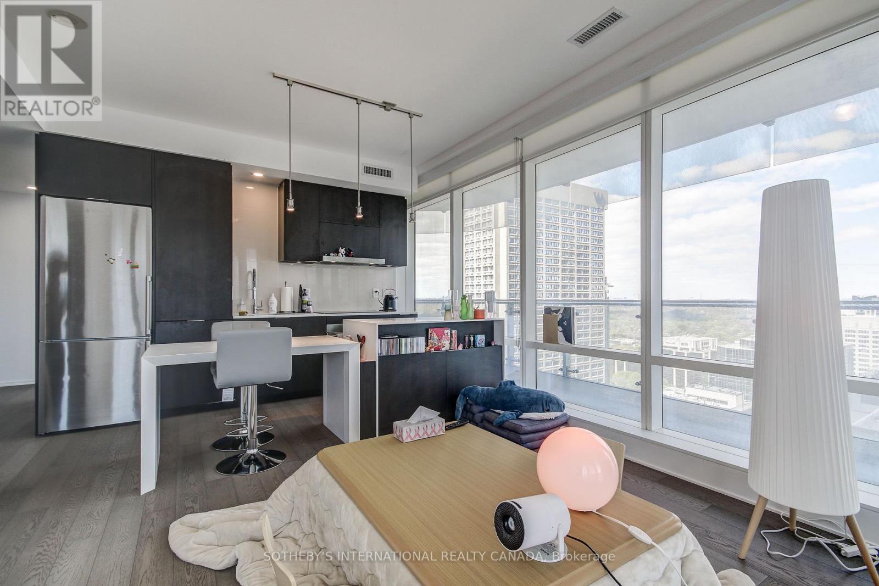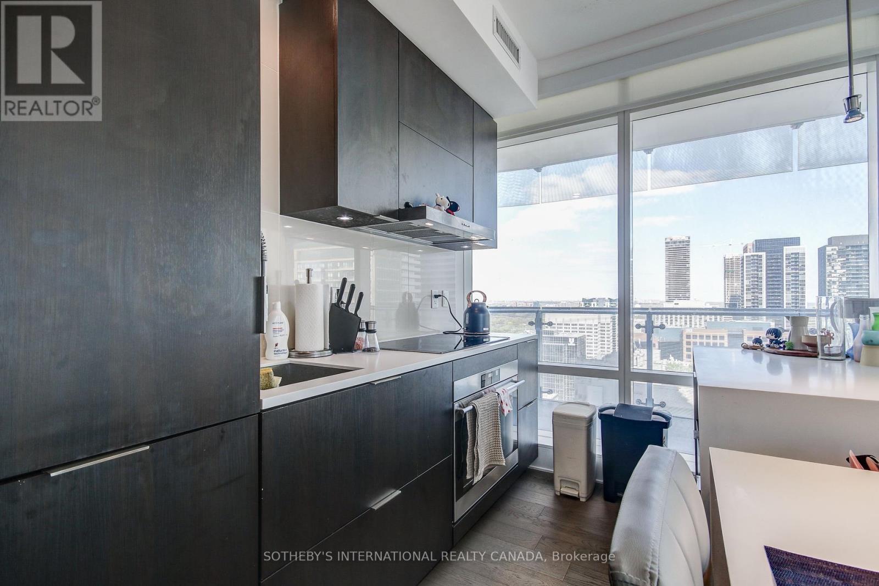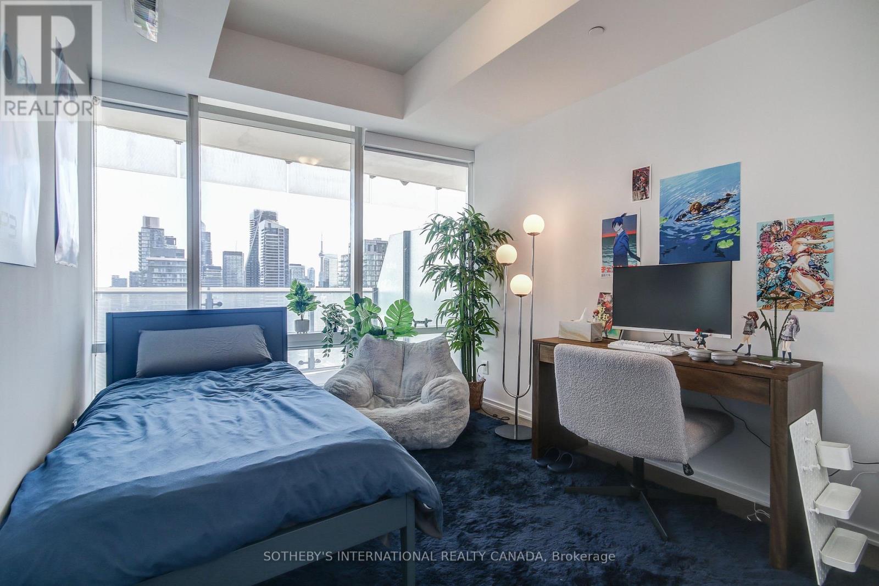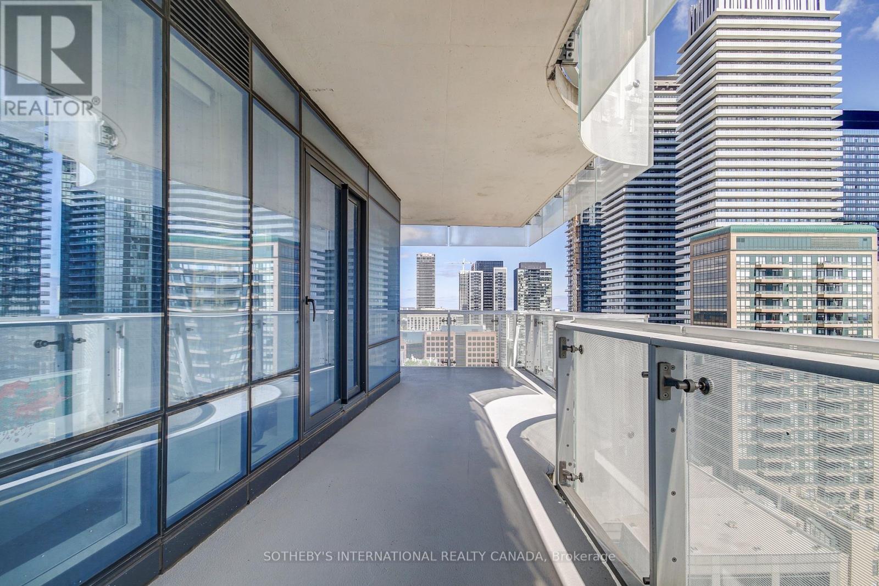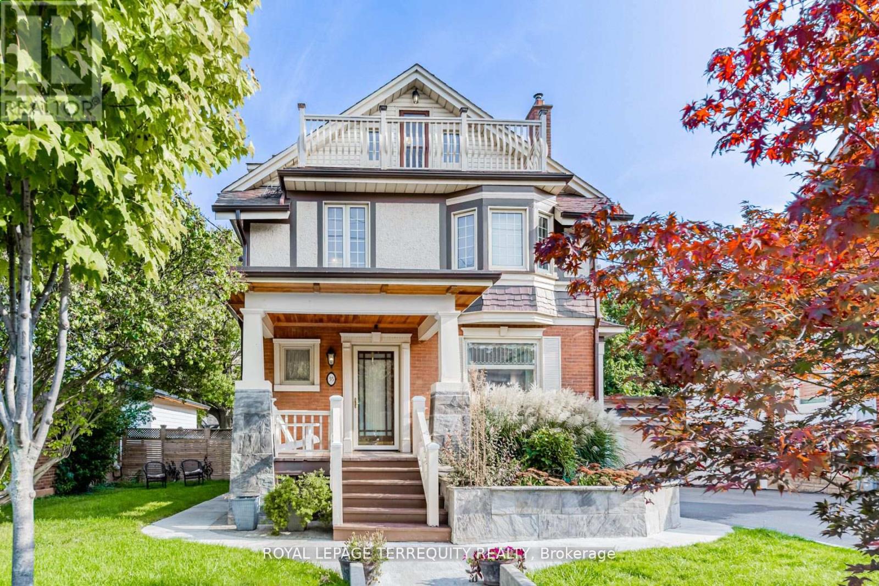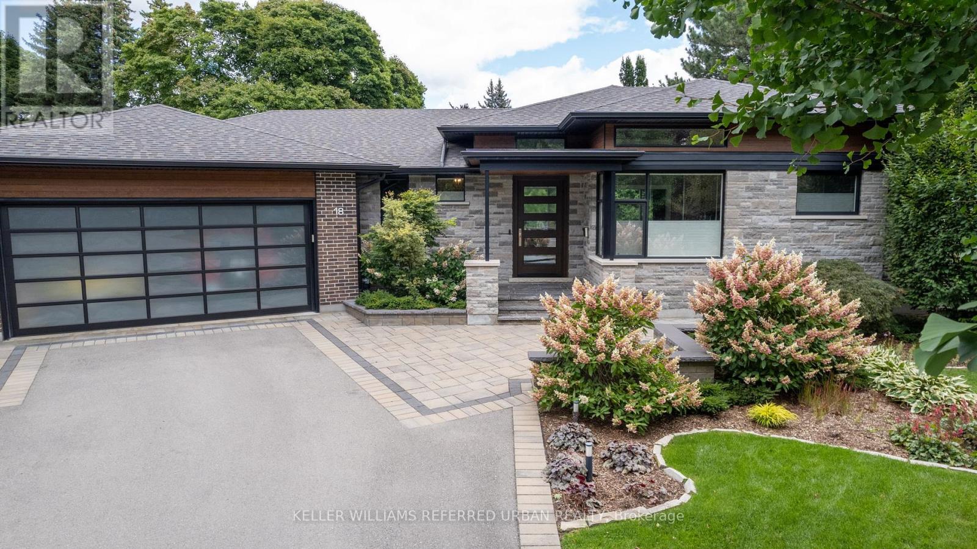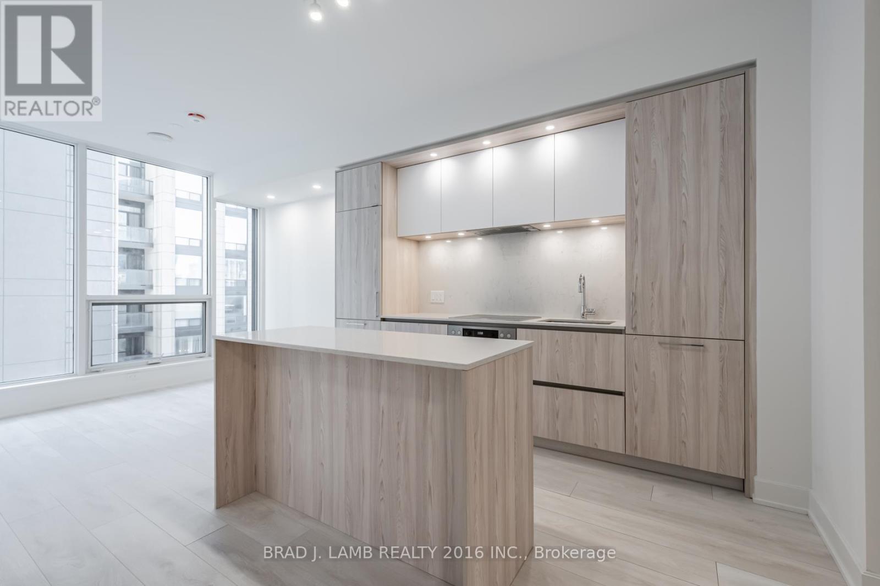2 Bedroom
2 Bathroom
700 - 799 ft2
Central Air Conditioning
Forced Air
$1,049,000Maintenance, Heat, Water, Common Area Maintenance, Insurance, Parking
$758.10 Monthly
Welcome to Unit 2504 at 1 Bloor Street East a spectacular corner suite in Torontos iconic One Bloor Residences. This sun-filled home features an expansive open-concept layout with floor-to-ceiling windows and southeast exposure, flooding the space with natural light and offering incredible panoramic views of the city skyline and Lake Ontario. Step out onto the oversized private balcony to fully appreciate the vibrant energy of downtown Toronto. Inside, you'll find approximately 800899 square feet of elegant living space with hardwood flooring throughout, a sleek open kitchen with built-in appliances, two spacious bedrooms, two modern bathrooms, and convenient ensuite laundry. This unit also includes one parking space and a locker. Residents of One Bloor enjoy over 50,000 square feet of luxurious amenities, including a 24-hour concierge, state-of-the-art fitness and weight rooms, yoga and Pilates studios, indoor and outdoor pools with hot tubs and tanning decks, spa facilities with hot and cold plunge pools and steam rooms, a billiards room, media lounge, party rooms, and expansive terraces with fireplaces, BBQs, and dining areas. The building also offers direct underground access to the TTC subway and on-site retail. Perfectly located at the intersection of Yonge and Bloor, you're just steps from the upscale shops of Yorkville, top restaurants, the Royal Ontario Museum, the University of Toronto, Toronto Metropolitan University, and countless entertainment and cultural destinations. This is luxury urban living at its finest. (id:61483)
Property Details
|
MLS® Number
|
C12141493 |
|
Property Type
|
Single Family |
|
Community Name
|
Church-Yonge Corridor |
|
Community Features
|
Pet Restrictions |
|
Features
|
Balcony |
|
Parking Space Total
|
1 |
Building
|
Bathroom Total
|
2 |
|
Bedrooms Above Ground
|
2 |
|
Bedrooms Total
|
2 |
|
Amenities
|
Security/concierge, Exercise Centre, Recreation Centre, Storage - Locker |
|
Appliances
|
All, Window Coverings |
|
Cooling Type
|
Central Air Conditioning |
|
Exterior Finish
|
Concrete |
|
Flooring Type
|
Hardwood |
|
Heating Fuel
|
Natural Gas |
|
Heating Type
|
Forced Air |
|
Size Interior
|
700 - 799 Ft2 |
|
Type
|
Apartment |
Parking
Land
Rooms
| Level |
Type |
Length |
Width |
Dimensions |
|
Flat |
Living Room |
6.04 m |
3.42 m |
6.04 m x 3.42 m |
|
Flat |
Dining Room |
6.04 m |
3.42 m |
6.04 m x 3.42 m |
|
Flat |
Kitchen |
6.04 m |
3.42 m |
6.04 m x 3.42 m |
|
Flat |
Primary Bedroom |
|
|
Measurements not available |
|
Flat |
Bedroom 2 |
3.39 m |
2.43 m |
3.39 m x 2.43 m |
https://www.realtor.ca/real-estate/28297217/2504-1-bloor-street-e-toronto-church-yonge-corridor-church-yonge-corridor







