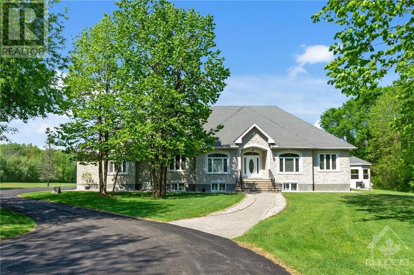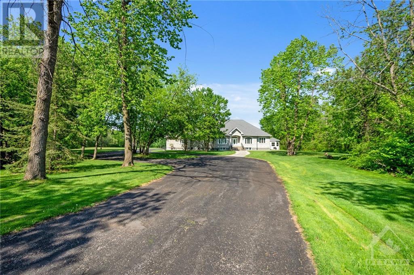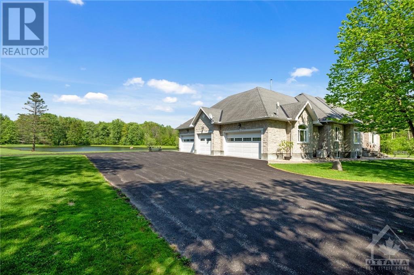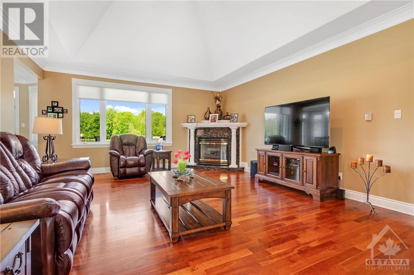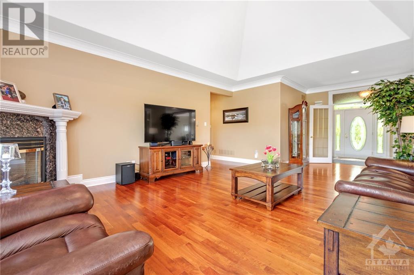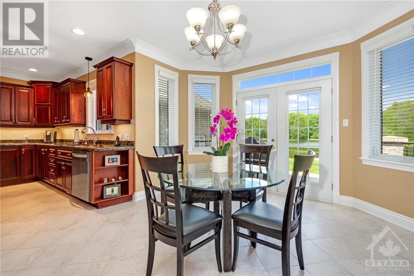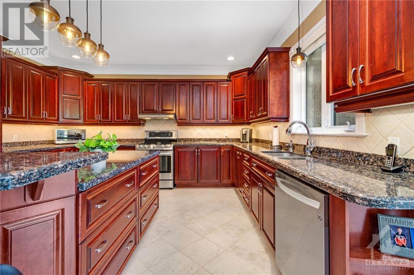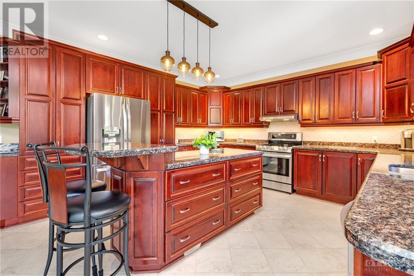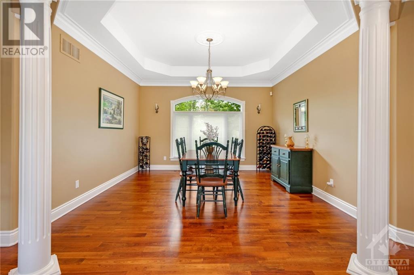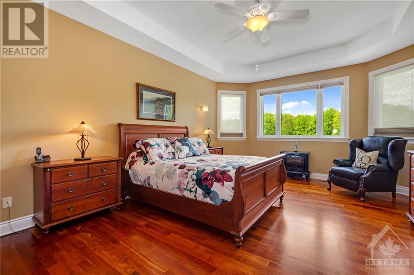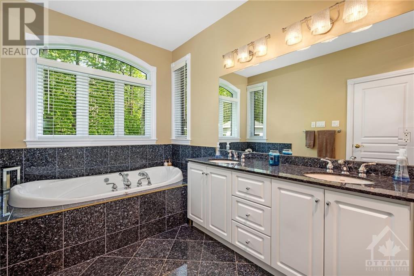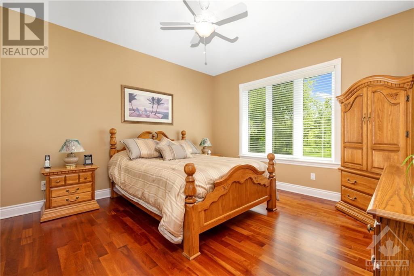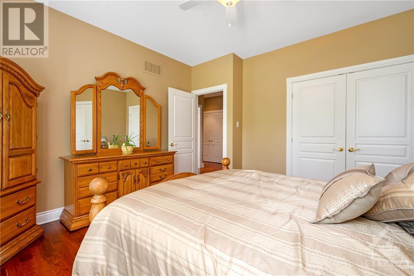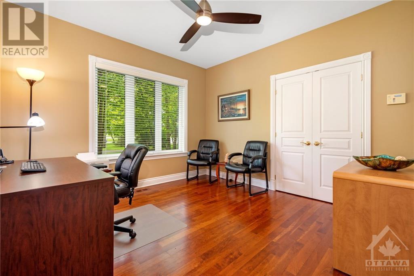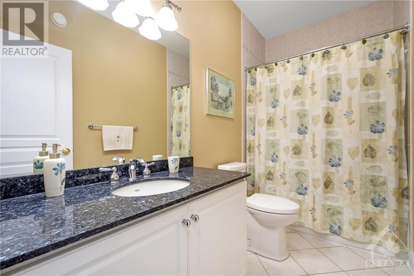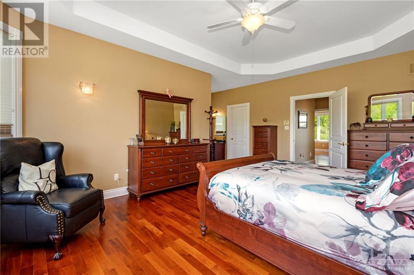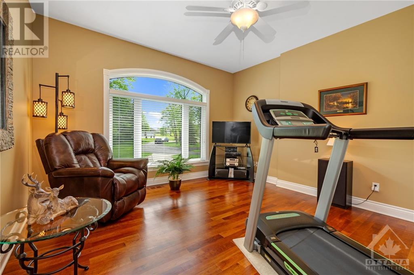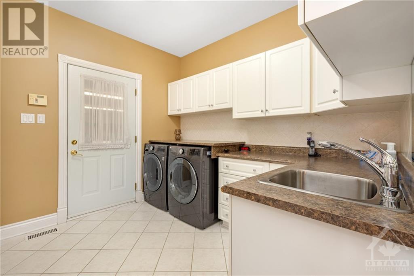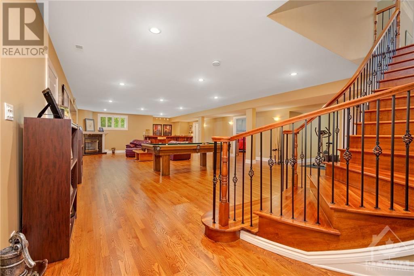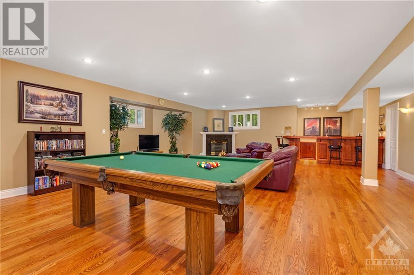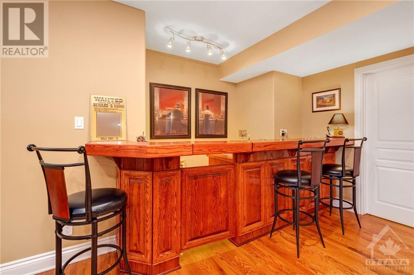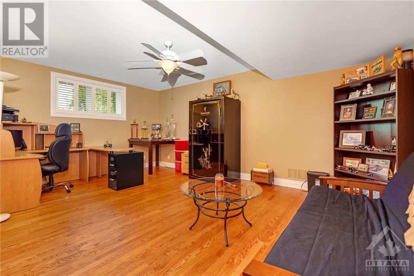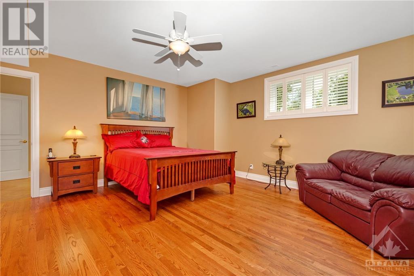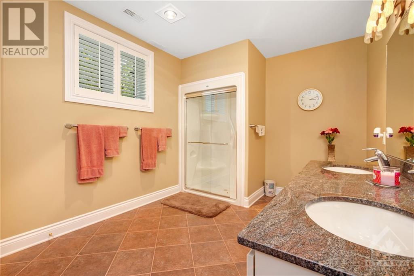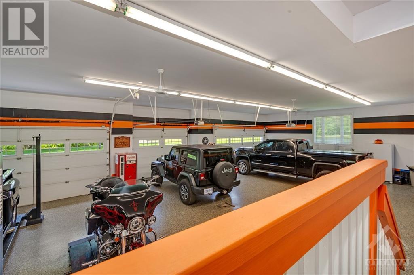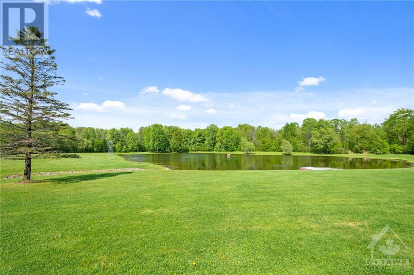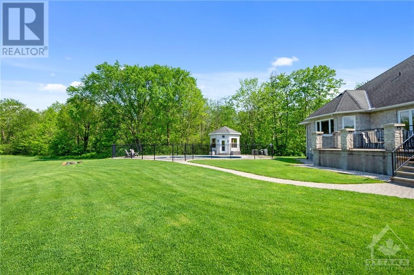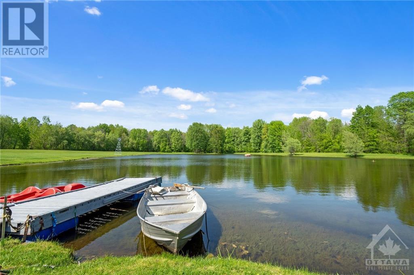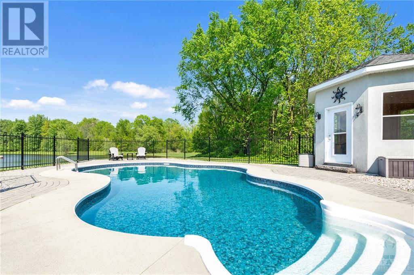2501 Kearns Way Ottawa, Ontario K4P 1R9
$2,500,000
Welcome to this one of a kind 6 bedroom, 4 bathroom luxury bungalow in Greely. Featuring approx 29 acres with its very own man made spring fed lake, pool and 6-car garage with heated flooring & car lift! Welcoming foyer leads to the open-concept layout w/ gleaming cherry hardwood flooring throughout the spacious living room w/ cozy fireplace and striking dining room. Large chefs kitchen w/ eating area is outfitted w/ gorgeous granite countertops, ample cabinetry & centre island w/ breakfast bar seating. Airy primary bedroom with views of the lake is complimented w/ a walk-in closet and stunning 5-pc ensuite. 2 sizeable secondary bedrooms, full bath & laundry room complete this level. The fully finished basement is ideal for entertaining offering a bar area & plenty of space for recreation. 2 additional bedrooms and full bath reside on the lower level. Enjoy your own private resort-like backyard w/ heated salt water pool w/ custom cabana that overlooks the man made lake! (id:54990)
Property Details
| MLS® Number | 1384267 |
| Property Type | Single Family |
| Neigbourhood | Greely |
| Amenities Near By | Golf Nearby, Recreation Nearby |
| Features | Acreage, Cul-de-sac, Wooded Area, Automatic Garage Door Opener |
| Parking Space Total | 10 |
| Pool Type | Inground Pool |
| Road Type | Paved Road |
| Water Front Type | Waterfront On Lake |
Building
| Bathroom Total | 4 |
| Bedrooms Above Ground | 3 |
| Bedrooms Below Ground | 2 |
| Bedrooms Total | 5 |
| Appliances | Refrigerator, Dishwasher, Dryer, Stove, Washer, Blinds |
| Architectural Style | Bungalow |
| Basement Development | Finished |
| Basement Type | Full (finished) |
| Constructed Date | 2005 |
| Construction Style Attachment | Detached |
| Cooling Type | Central Air Conditioning |
| Exterior Finish | Stone |
| Fireplace Present | Yes |
| Fireplace Total | 2 |
| Fixture | Drapes/window Coverings |
| Flooring Type | Hardwood, Ceramic |
| Foundation Type | Poured Concrete |
| Half Bath Total | 1 |
| Heating Fuel | Other, Propane |
| Heating Type | Forced Air, Radiant Heat |
| Stories Total | 1 |
| Type | House |
| Utility Water | Drilled Well |
Parking
| Detached Garage | |
| Attached Garage |
Land
| Acreage | Yes |
| Land Amenities | Golf Nearby, Recreation Nearby |
| Landscape Features | Landscaped, Underground Sprinkler |
| Sewer | Septic System |
| Size Frontage | 186 Ft ,4 In |
| Size Irregular | 29 |
| Size Total | 29 Ac |
| Size Total Text | 29 Ac |
| Zoning Description | Residential |
Rooms
| Level | Type | Length | Width | Dimensions |
|---|---|---|---|---|
| Basement | Full Bathroom | 13'8" x 9'8" | ||
| Basement | Bedroom | 16'1" x 15'8" | ||
| Basement | Recreation Room | 29'11" x 44'11" | ||
| Basement | Bedroom | 12'9" x 19'1" | ||
| Basement | Den | 19'9" x 8'9" | ||
| Main Level | Foyer | 9'3" x 7'0" | ||
| Main Level | Great Room | 16'4" x 15'3" | ||
| Main Level | Dining Room | 13'6" x 13'2" | ||
| Main Level | Den | 11'5" x 11'0" | ||
| Main Level | Primary Bedroom | 20'0" x 14'8" | ||
| Main Level | Other | 9'5" x 8'0" | ||
| Main Level | 5pc Ensuite Bath | 10'3" x 5'3" | ||
| Main Level | 2pc Bathroom | 6'0" x 5'0" | ||
| Main Level | Laundry Room | 10'3" x 8'2" | ||
| Main Level | Kitchen | 24'2" x 14'9" | ||
| Main Level | Eating Area | 13'11" x 8'0" | ||
| Main Level | Bedroom | 12'8" x 11'0" | ||
| Main Level | Bedroom | 12'5" x 13'0" | ||
| Main Level | Other | 53'4" x 28'2" |
https://www.realtor.ca/real-estate/26708146/2501-kearns-way-ottawa-greely

Salesperson
(613) 422-2055
www.walkerottawa.com/
www.facebook.com/walkerottawa/
twitter.com/walkerottawa?lang=en
238 Argyle Ave Unit A
Ottawa, Ontario K2P 1B9
(613) 422-2055
(613) 721-5556
www.walkerottawa.com/
Contact Us
Contact us for more information
