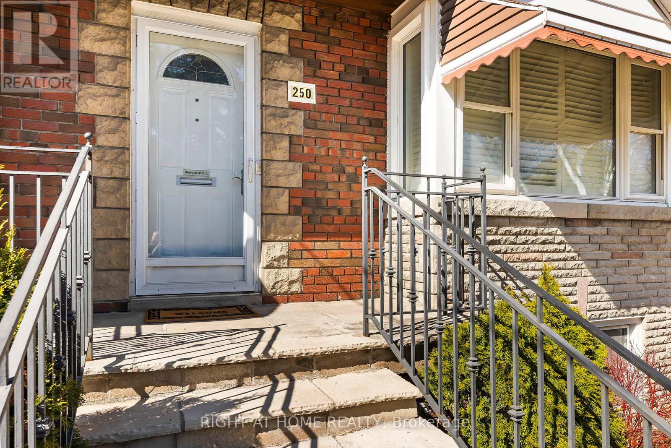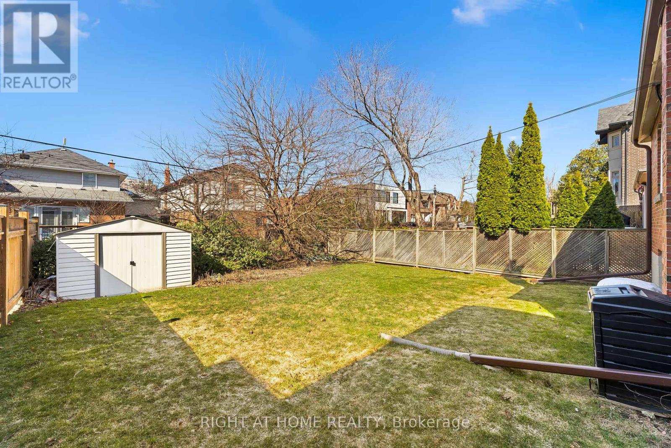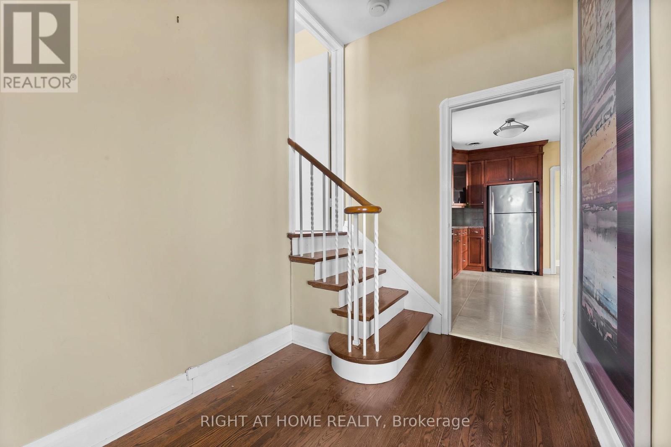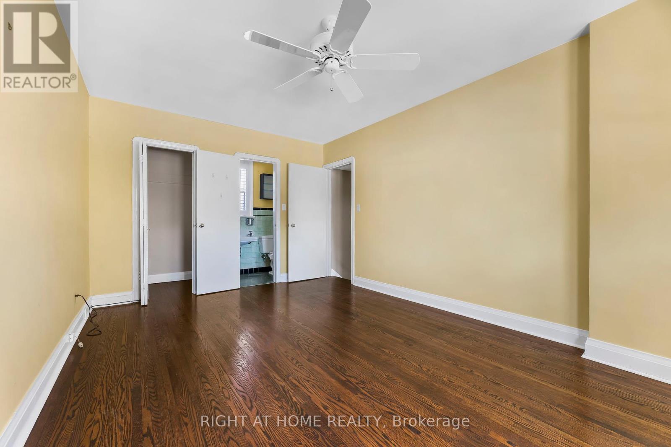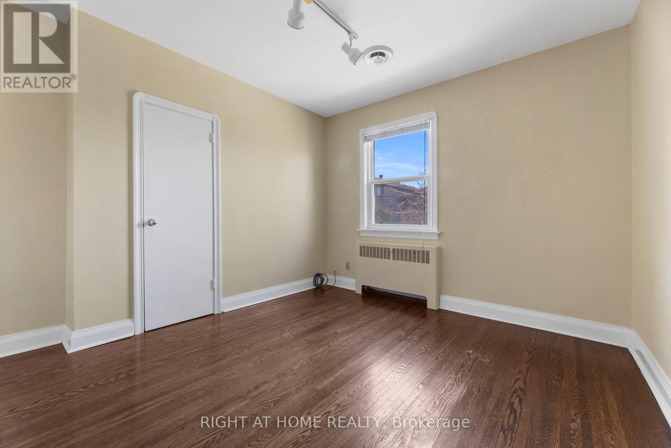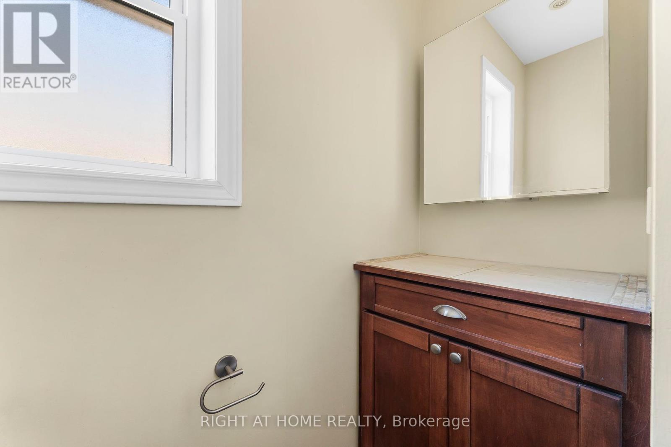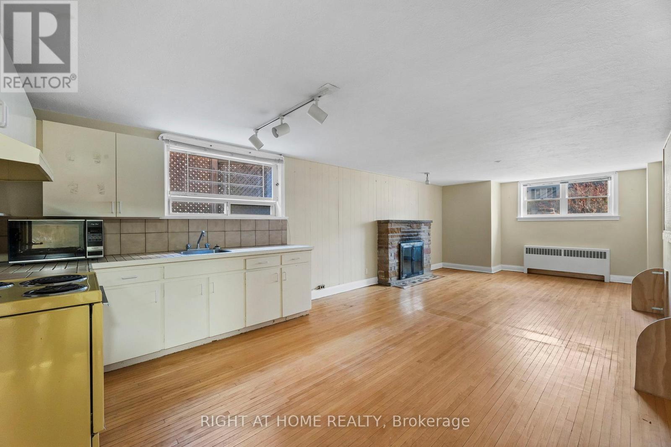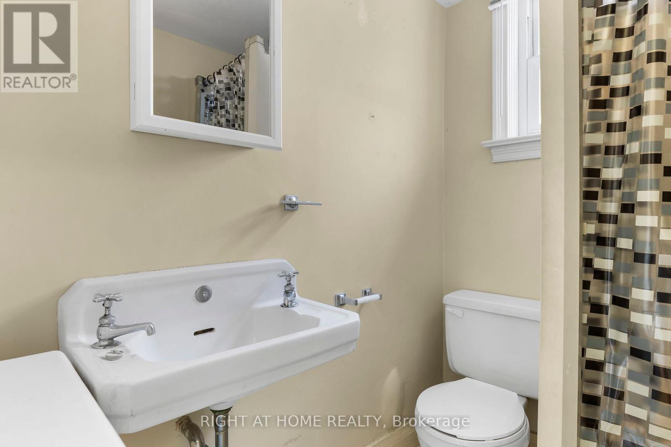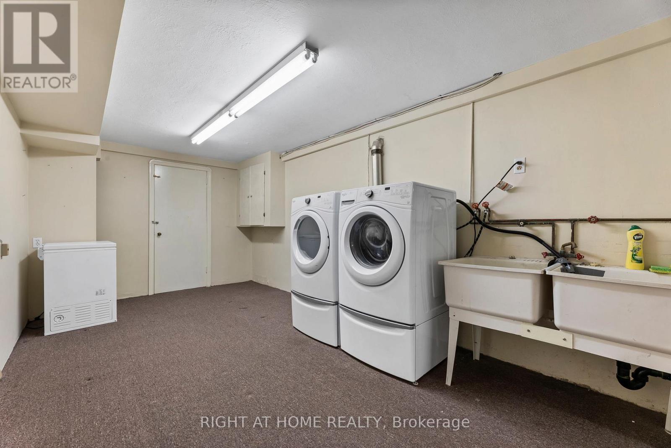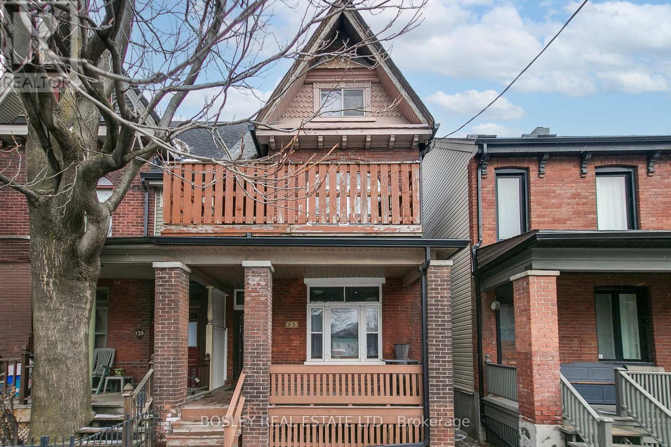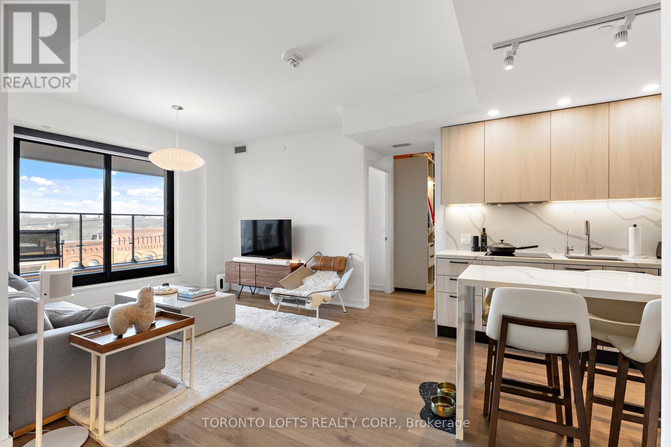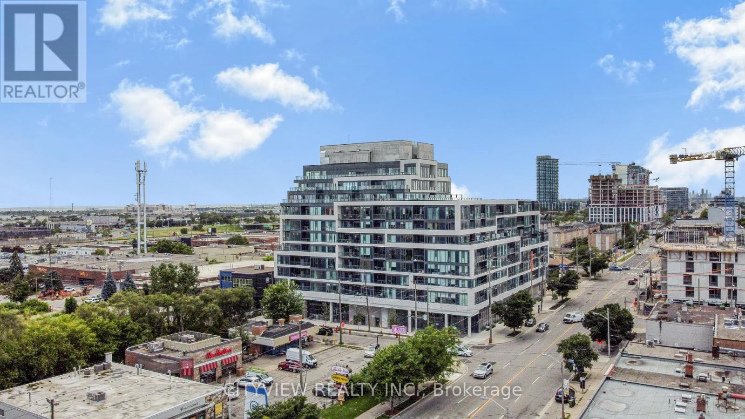4 Bedroom
3 Bathroom
1,100 - 1,500 ft2
Fireplace
Central Air Conditioning
Other
Landscaped
$1,799,000
Nestled in Toronto's prestigious Bedford Park-Nortown neighbourhood, 250 Joicey Boulevard offers exceptional promise for every type of buyer. This is a "can't miss" opportunity, boasting endless possibilities from a cozy move-in ready atmosphere to a designer's remodelling dream - and all the way through to a perfect development home run in an uptown locale teeming with high end, luxury new builds. A 3+1 bedroom, 3 bath layout with 2 separate kitchens incorporates flexibility and livability for all family types. This beloved home features an inviting, spacious living room highlighted by a classic fireplace, perfect for family gatherings with an adjoining dining room providing a large, elegant space for formal meals. The updated kitchen is ready for your culinary aspirations with ample counter and cupboard space, accent lighting and enough room for a functional, independent eat-in/breakfast nook. The primary bedroom offers a walk in closet plus a 2 piece en suite for privacy and is complemented by two additional rear bedrooms. The lower level is in-law ready, including a 2nd kitchen and large living/family room with a 2nd fireplace in keeping with that cozy theme, a +1 bedroom/office space, laundry facilities/expansive recreational room and cold cellar - all in all offering in-law suite style flexibility by nature of layout and providing ample space for various applications. Set on a generous lot with a 40 ft frontage and 115 ft depth, the home offers a well-maintained outdoor space with a brick exterior, while the attached garage (featuring rear yard direct access and garage door opener) and 2 car driveway provide more than ample parking for 3 total vehicles. (id:61483)
Property Details
|
MLS® Number
|
C12057996 |
|
Property Type
|
Single Family |
|
Neigbourhood
|
North York |
|
Community Name
|
Bedford Park-Nortown |
|
Amenities Near By
|
Public Transit, Schools, Park |
|
Equipment Type
|
Water Heater - Gas |
|
Parking Space Total
|
3 |
|
Rental Equipment Type
|
Water Heater - Gas |
|
Structure
|
Patio(s), Porch, Shed |
Building
|
Bathroom Total
|
3 |
|
Bedrooms Above Ground
|
3 |
|
Bedrooms Below Ground
|
1 |
|
Bedrooms Total
|
4 |
|
Amenities
|
Fireplace(s) |
|
Appliances
|
Garage Door Opener Remote(s), Water Heater, Dryer, Garage Door Opener, Microwave, Range, Two Stoves, Washer, Window Coverings, Refrigerator |
|
Basement Features
|
Separate Entrance |
|
Basement Type
|
Full |
|
Construction Style Attachment
|
Detached |
|
Cooling Type
|
Central Air Conditioning |
|
Exterior Finish
|
Brick |
|
Fireplace Present
|
Yes |
|
Fireplace Total
|
2 |
|
Flooring Type
|
Ceramic, Hardwood |
|
Half Bath Total
|
1 |
|
Heating Fuel
|
Natural Gas |
|
Heating Type
|
Other |
|
Stories Total
|
2 |
|
Size Interior
|
1,100 - 1,500 Ft2 |
|
Type
|
House |
|
Utility Water
|
Municipal Water |
Parking
Land
|
Acreage
|
No |
|
Fence Type
|
Fenced Yard |
|
Land Amenities
|
Public Transit, Schools, Park |
|
Landscape Features
|
Landscaped |
|
Sewer
|
Sanitary Sewer |
|
Size Depth
|
115 Ft |
|
Size Frontage
|
40 Ft ,6 In |
|
Size Irregular
|
40.5 X 115 Ft |
|
Size Total Text
|
40.5 X 115 Ft |
Rooms
| Level |
Type |
Length |
Width |
Dimensions |
|
Basement |
Bathroom |
1.778 m |
1.4986 m |
1.778 m x 1.4986 m |
|
Basement |
Kitchen |
3.2512 m |
3.7952 m |
3.2512 m x 3.7952 m |
|
Basement |
Recreational, Games Room |
5.1308 m |
3.7952 m |
5.1308 m x 3.7952 m |
|
Basement |
Bedroom |
3.7846 m |
3.302 m |
3.7846 m x 3.302 m |
|
Basement |
Laundry Room |
5.334 m |
2.8448 m |
5.334 m x 2.8448 m |
|
Main Level |
Kitchen |
4.4069 m |
2.8893 m |
4.4069 m x 2.8893 m |
|
Main Level |
Bathroom |
2.3876 m |
1.9431 m |
2.3876 m x 1.9431 m |
|
Main Level |
Living Room |
4.9911 m |
4.7943 m |
4.9911 m x 4.7943 m |
|
Main Level |
Dining Room |
3.7846 m |
3.2664 m |
3.7846 m x 3.2664 m |
|
Main Level |
Bedroom |
3.5814 m |
3.1242 m |
3.5814 m x 3.1242 m |
|
Main Level |
Bedroom |
3.5814 m |
3.048 m |
3.5814 m x 3.048 m |
|
Upper Level |
Bathroom |
1.397 m |
0.9398 m |
1.397 m x 0.9398 m |
|
Upper Level |
Primary Bedroom |
4.826 m |
3.2893 m |
4.826 m x 3.2893 m |
Utilities
|
Cable
|
Installed |
|
Sewer
|
Installed |
https://www.realtor.ca/real-estate/28111174/250-joicey-boulevard-toronto-bedford-park-nortown-bedford-park-nortown



