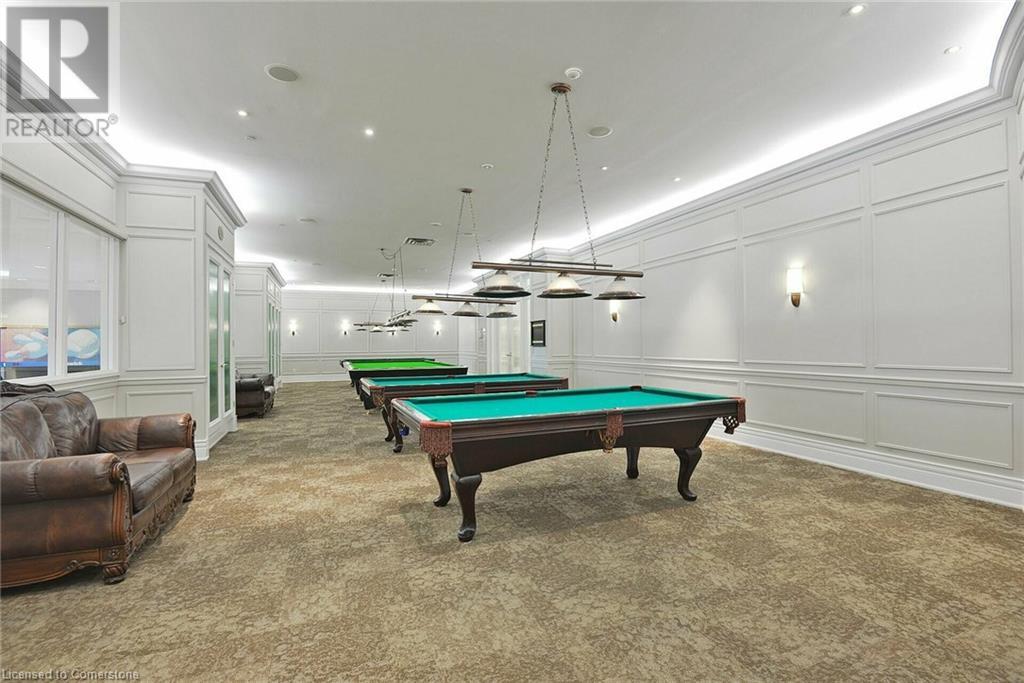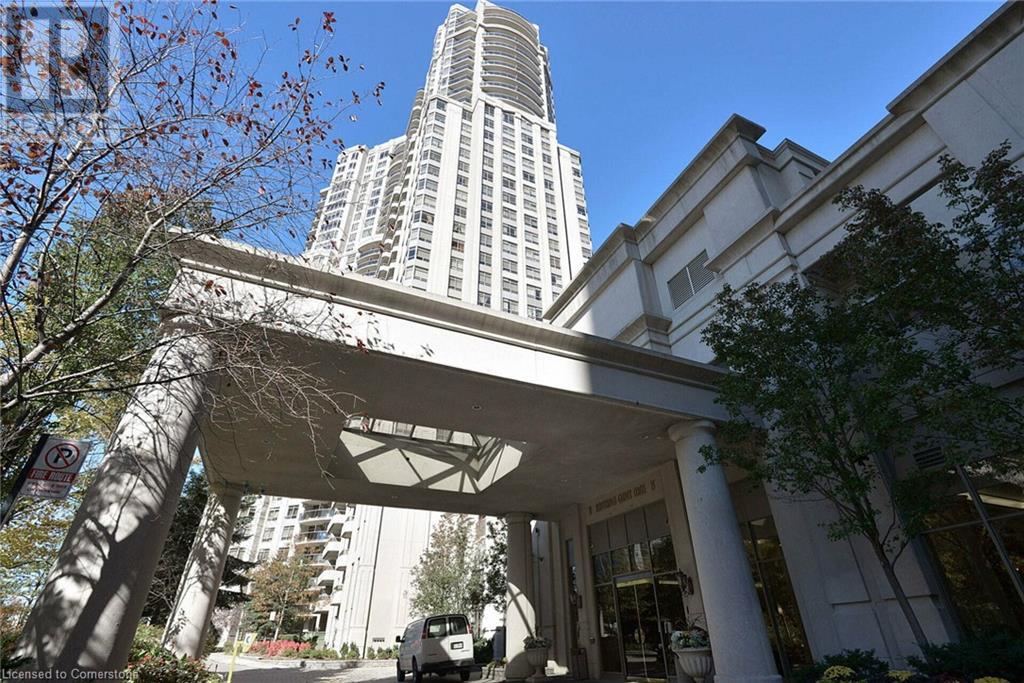25 Kingsbridge Garden Circle Unit# 2808 Mississauga, Ontario L5R 4B1
$1,288,888Maintenance, Heat, Electricity, Water, Parking
$1,509.39 Monthly
Maintenance, Heat, Electricity, Water, Parking
$1,509.39 MonthlyBeautiful 2+1 Bedroom 3 Bathroom Condo In Central Mississauga Awaits You! This Unit Offers An Open Concept Layout And Unobstructed Views In Sought After Kingsbridge Garden Circle! Bright Living And Dining Room Features Fireplace And Walk Out To Spacious Bright Balcony Overlooking The South Skyline of Mississauga! Modern Kitchen With Stainless Steel Kitchen Appliances And Gorgeous Backsplash! Primary Bedroom Offers A 4-Piece Bath With Deep Soaker Tub. The Oversized Enclosed Den Can Be Used As 3rd Bedroom Or Office! The Well Kept Building Offers Great Amenities Such As Exercise Room, Indoor Pool, Sauna, Rec Room And So Much More! Close To Schools, Parks, Shops, Restaurants, Entertainment, Groceries, Square1 And 403. See It First Before It Is Gone! (id:54990)
Property Details
| MLS® Number | 40640930 |
| Property Type | Single Family |
| Amenities Near By | Hospital, Park |
| Community Features | Community Centre |
| Features | Cul-de-sac, Southern Exposure, Balcony |
| Parking Space Total | 2 |
| Storage Type | Locker |
Building
| Bathroom Total | 3 |
| Bedrooms Above Ground | 2 |
| Bedrooms Below Ground | 1 |
| Bedrooms Total | 3 |
| Amenities | Exercise Centre |
| Basement Type | None |
| Construction Style Attachment | Attached |
| Cooling Type | Central Air Conditioning |
| Exterior Finish | Concrete |
| Half Bath Total | 1 |
| Heating Fuel | Natural Gas |
| Heating Type | Forced Air |
| Stories Total | 1 |
| Size Interior | 2,050 Ft2 |
| Type | Apartment |
| Utility Water | Municipal Water |
Parking
| Underground | |
| None |
Land
| Acreage | No |
| Land Amenities | Hospital, Park |
| Sewer | Municipal Sewage System |
| Zoning Description | Rclid5 |
Rooms
| Level | Type | Length | Width | Dimensions |
|---|---|---|---|---|
| Main Level | 4pc Bathroom | Measurements not available | ||
| Main Level | 4pc Bathroom | Measurements not available | ||
| Main Level | 2pc Bathroom | Measurements not available | ||
| Main Level | Foyer | 11'6'' x 10'11'' | ||
| Main Level | Den | 14'2'' x 9'0'' | ||
| Main Level | Bedroom | 13'10'' x 15'1'' | ||
| Main Level | Primary Bedroom | 20'10'' x 10'9'' | ||
| Main Level | Breakfast | 25'7'' x 14'11'' | ||
| Main Level | Kitchen | 25'7'' x 14'11'' | ||
| Main Level | Dining Room | 22'3'' x 21'7'' | ||
| Main Level | Living Room | 22'3'' x 21'7'' |
https://www.realtor.ca/real-estate/27357416/25-kingsbridge-garden-circle-unit-2808-mississauga

Broker
(905) 568-2121
30 Eglinton Ave West Suite 7
Mississauga, Ontario L5R 3E7
(905) 568-2121
(905) 568-2588
www.royallepagesignature.com/
Contact Us
Contact us for more information





























































