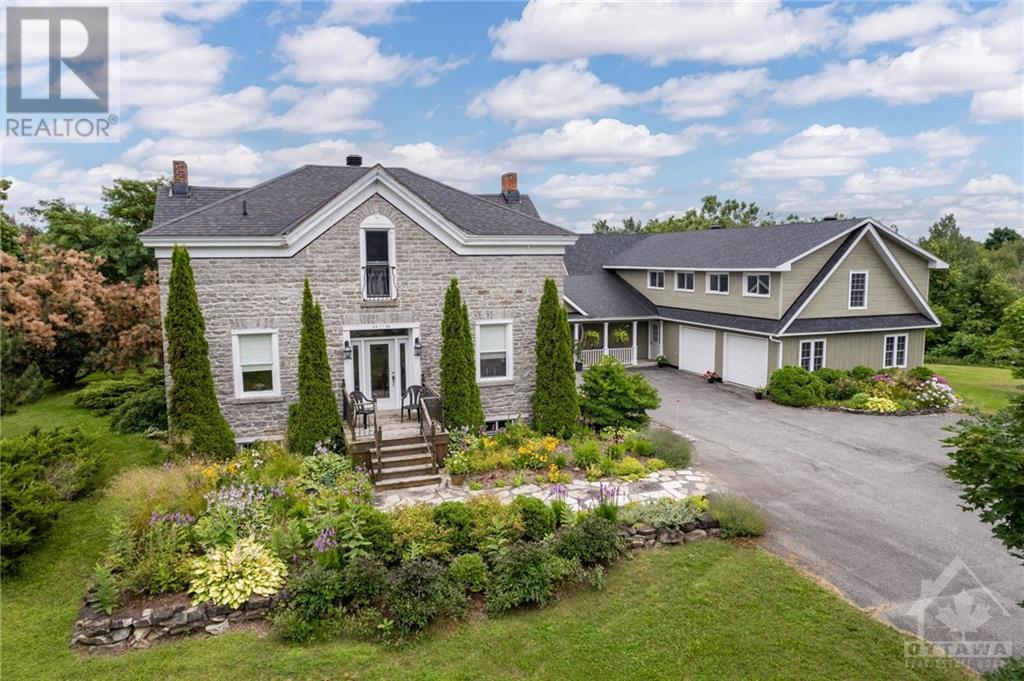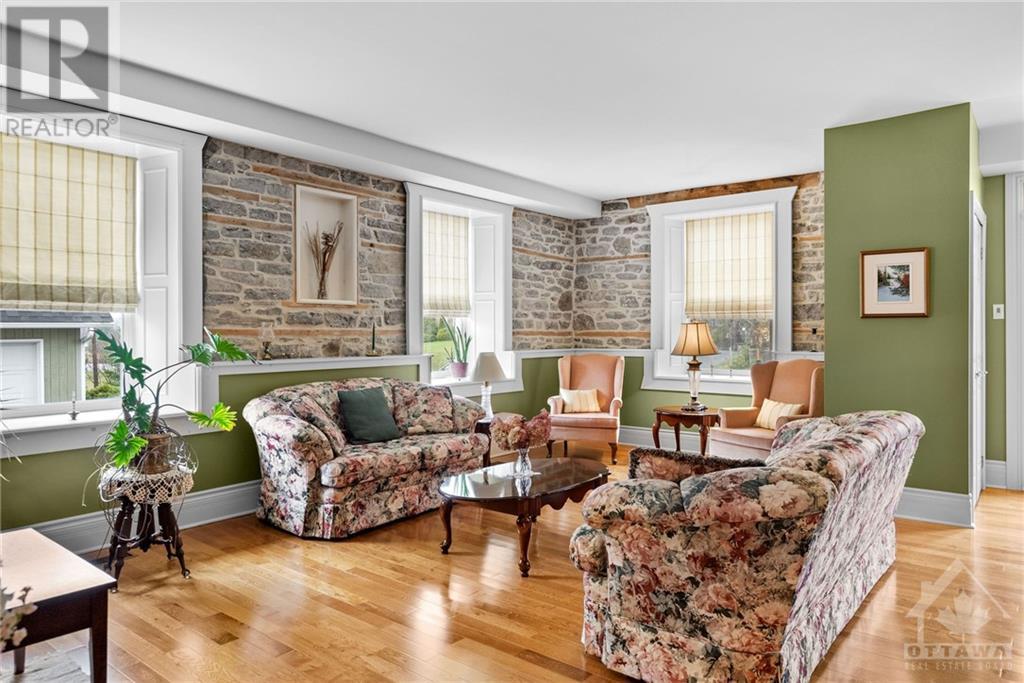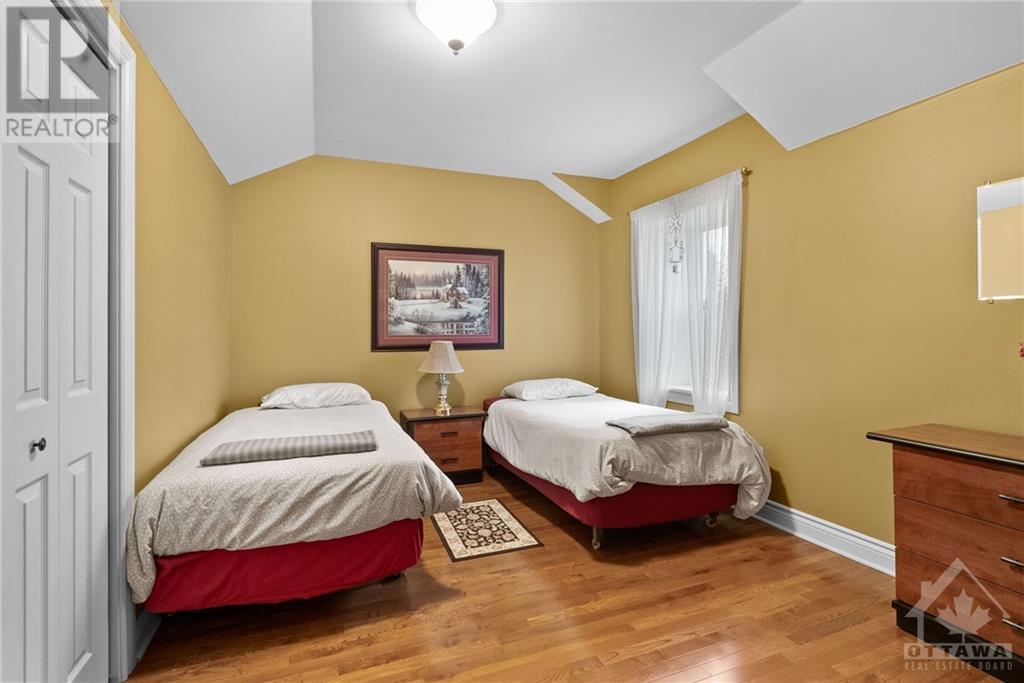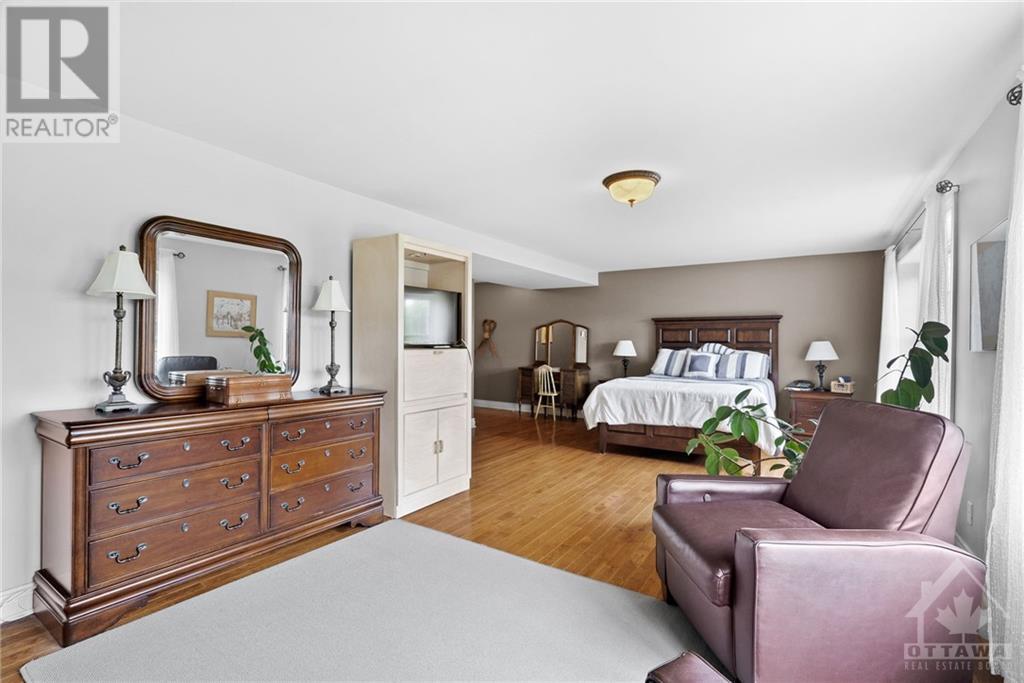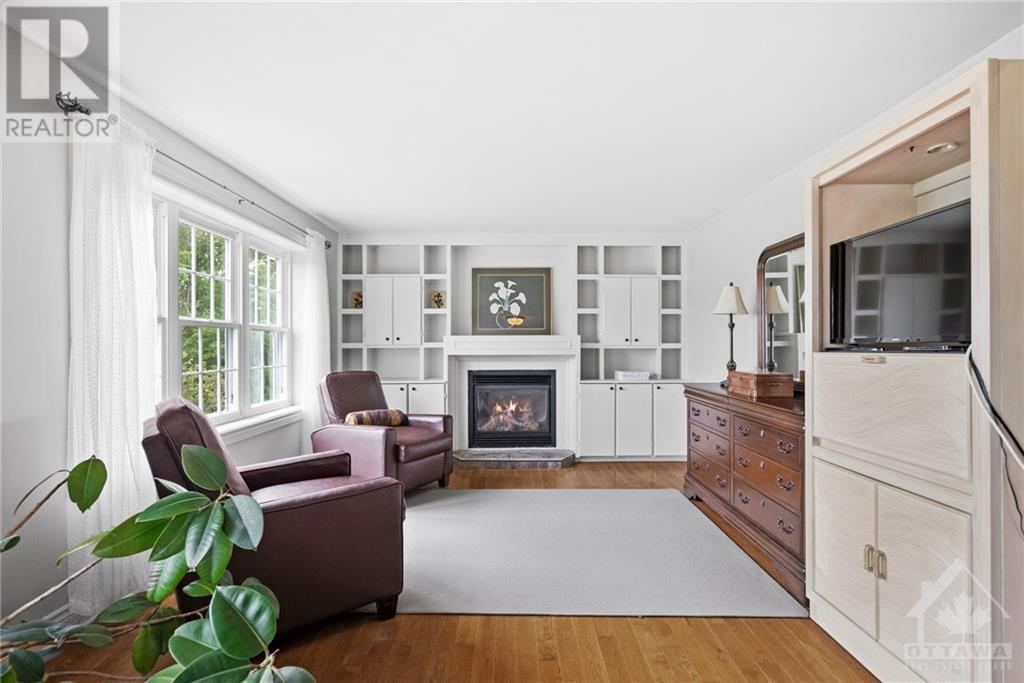2486 County 18 Road Kemptville, Ontario K0G 1J0
$1,395,000
Welcome to this historic waterfront estate, where timeless elegance meets modern comfort. This home offers over 7000 sq ft of living space; the main house with 3 bedrooms & a separate 2-bedroom apartment/in-law suite & a private home office, ideal for guests or rental income or a home business. The opulent & historic portion of this residence is a beautifully preserved gem, w/ rich hardwood floors & rustic stone throughout. Featuring a dining room with grand & ornate vaulted ceilings, a cozy living room, a library, & a billiards room. The newer wing includes a spacious kitchen, a family room w/ a gas fireplace, & a sprawling primary bedroom w/waterfront views & an ensuite bath. Outside, enjoy the lush manicured gardens & waterfront views on over 3 acres of land. The property also includes an attached spacious 2 car garage. This unique residence offers a perfect blend of modern luxury & historic provenance in the most serene setting. Come & view this historic estate while it lasts! (id:54990)
Property Details
| MLS® Number | 1404960 |
| Property Type | Single Family |
| Neigbourhood | Kemptville |
| Amenities Near By | Water Nearby |
| Features | Acreage |
| Parking Space Total | 10 |
| Storage Type | Storage Shed |
| Water Front Type | Waterfront |
Building
| Bathroom Total | 4 |
| Bedrooms Above Ground | 5 |
| Bedrooms Total | 5 |
| Appliances | Refrigerator, Dishwasher, Dryer, Microwave Range Hood Combo, Stove, Washer, Blinds |
| Basement Development | Unfinished |
| Basement Type | Cellar (unfinished) |
| Constructed Date | 1840 |
| Construction Style Attachment | Detached |
| Cooling Type | Central Air Conditioning |
| Exterior Finish | Stone, Siding |
| Fireplace Present | Yes |
| Fireplace Total | 3 |
| Fixture | Drapes/window Coverings |
| Flooring Type | Hardwood, Ceramic |
| Foundation Type | Poured Concrete, Stone |
| Half Bath Total | 1 |
| Heating Fuel | Natural Gas |
| Heating Type | Forced Air |
| Stories Total | 2 |
| Type | House |
| Utility Water | Drilled Well, Well |
Parking
| Attached Garage |
Land
| Access Type | Water Access |
| Acreage | Yes |
| Land Amenities | Water Nearby |
| Sewer | Septic System |
| Size Depth | 367 Ft ,9 In |
| Size Frontage | 315 Ft ,3 In |
| Size Irregular | 3.3 |
| Size Total | 3.3 Ac |
| Size Total Text | 3.3 Ac |
| Zoning Description | Residential |
Rooms
| Level | Type | Length | Width | Dimensions |
|---|---|---|---|---|
| Second Level | Bedroom | 12'0" x 14'7" | ||
| Second Level | Bedroom | 10'9" x 22'3" | ||
| Second Level | Other | 9'1" x 10'11" | ||
| Second Level | 4pc Bathroom | 12'0" x 7'4" | ||
| Main Level | Foyer | 24'2" x 9'7" | ||
| Main Level | Family Room/fireplace | 26'11" x 19'10" | ||
| Main Level | Kitchen | 14'7" x 13'3" | ||
| Main Level | Eating Area | 18'1" x 17'10" | ||
| Main Level | Dining Room | 11'3" x 21'10" | ||
| Main Level | 2pc Bathroom | 8'0" x 7'11" | ||
| Main Level | Laundry Room | 8'0" x 10'4" | ||
| Main Level | Library | 11'0" x 20'0" | ||
| Main Level | Games Room | 11'8" x 21'11" | ||
| Main Level | Living Room | 19'10" x 22'3" | ||
| Main Level | Primary Bedroom | 26'5" x 16'10" | ||
| Main Level | Other | 10'1" x 8'8" | ||
| Main Level | 4pc Ensuite Bath | 13'5" x 12'6" | ||
| Main Level | Mud Room | 15'9" x 14'0" | ||
| Secondary Dwelling Unit | Bedroom | 12'8" x 10'8" | ||
| Secondary Dwelling Unit | Bedroom | 9'10" x 10'4" | ||
| Secondary Dwelling Unit | Dining Room | 14'4" x 12'6" | ||
| Secondary Dwelling Unit | Living Room | 14'11" x 15'10" | ||
| Secondary Dwelling Unit | Kitchen | 9'0" x 12'4" | ||
| Secondary Dwelling Unit | 4pc Bathroom | 10'5" x 5'2" |
https://www.realtor.ca/real-estate/27239331/2486-county-18-road-kemptville-kemptville

85 Hinton Avenue
Ottawa, Ontario K1Y 0Z7
(613) 422-5834
Contact Us
Contact us for more information
