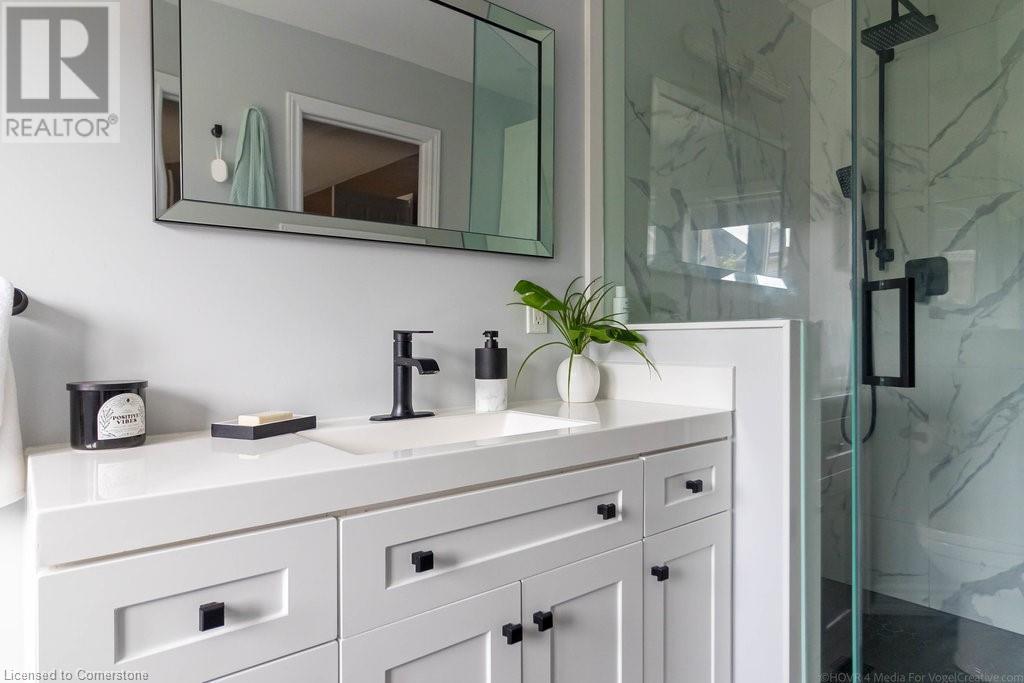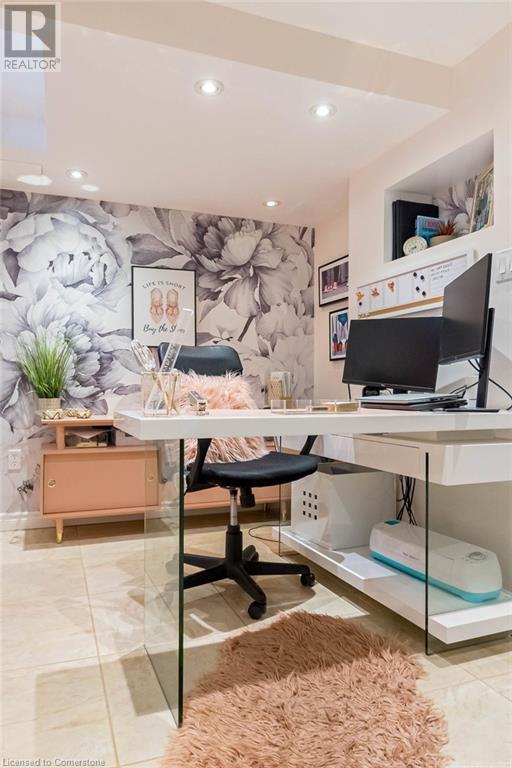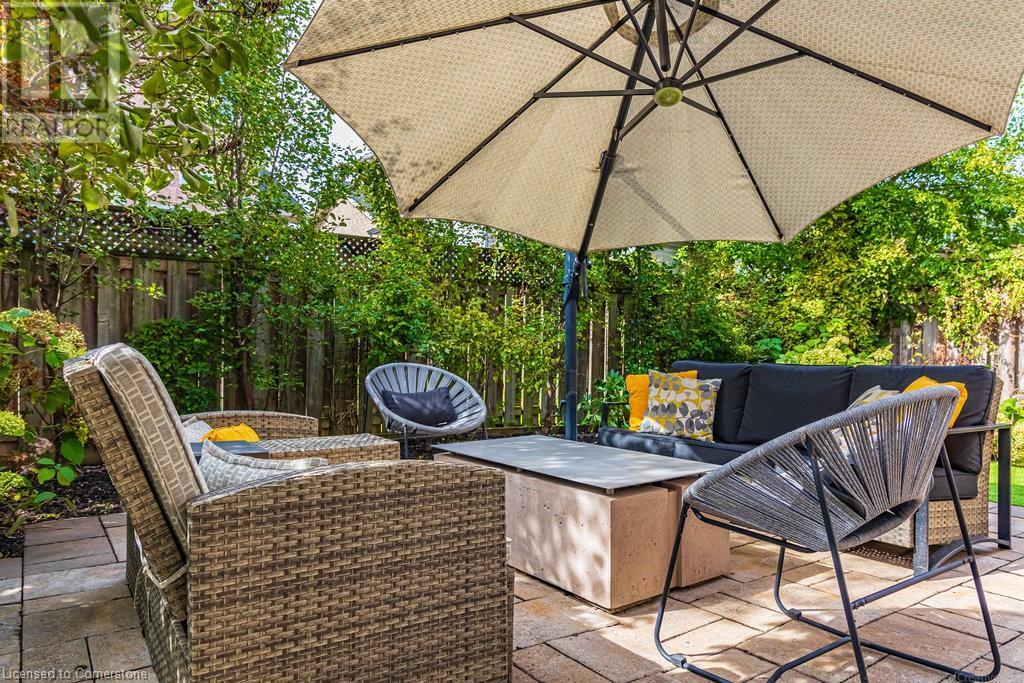2402 Curtis Road Burlington, Ontario L7L 7M5
$1,089,900
Located in one of the most family-friendly neighbourhoods and sought-after school districts, this beautifully updated home is situated in the desirable Orchard Community in Burlington. A rare find, the Thames model by Fernbrook Homes from the Bronte Woods Collection offers the perfect blend of comfort and style. This end unit townhouse, linked only by the garage, boasts three well- appointed bedrooms and 2.5 renovated bathrooms. The second floor features a spacious primary bedroom with a walk-in closet and a newly renovated ensuite bathroom (including a separate shower and soaker tub), along with two additional bedrooms and another updated 4-piece bathroom. On the main level, enjoy the inviting living room with a cozy gas fireplace, an open-concept kitchen and family room, and a separate dining room. The fully finished basement offers even more living space, with a recreation room which includes a dedicated home office space. Outdoors, the professionally upgraded backyard (completed in 2018/2019) is a true entertainer's dream. It faces West and features lovely perennial gardens with beautiful hydrangeas, stunning stonework, a beautiful gas fire table with a dedicated gas hookup, and a BBQ area equipped with its own gas line. No natural grass in front or back yard. This home also includes a single-car garage and driveway, providing ample parking. With its incredible layout and thoughtful updates, this home is perfect for growing families looking to settle in a vibrant, family friendly and community-oriented neighborhood. Close proximity to Bronte Provincial Park, Shopping Centres, 407, Excellent schools and parks. RSA. (id:54990)
Property Details
| MLS® Number | 40653991 |
| Property Type | Single Family |
| Neigbourhood | Tansley |
| Amenities Near By | Park, Schools, Shopping |
| Parking Space Total | 2 |
Building
| Bathroom Total | 3 |
| Bedrooms Above Ground | 3 |
| Bedrooms Total | 3 |
| Appliances | Central Vacuum - Roughed In, Dishwasher, Dryer, Refrigerator, Stove, Water Meter, Washer, Microwave Built-in, Hood Fan, Window Coverings |
| Architectural Style | 2 Level |
| Basement Development | Finished |
| Basement Type | Full (finished) |
| Construction Style Attachment | Link |
| Cooling Type | Central Air Conditioning |
| Exterior Finish | Brick, Vinyl Siding |
| Fireplace Present | Yes |
| Fireplace Total | 1 |
| Foundation Type | Poured Concrete |
| Half Bath Total | 1 |
| Heating Type | Forced Air |
| Stories Total | 2 |
| Size Interior | 1,663 Ft2 |
| Type | Row / Townhouse |
| Utility Water | Municipal Water |
Parking
| Attached Garage |
Land
| Access Type | Highway Access |
| Acreage | No |
| Land Amenities | Park, Schools, Shopping |
| Sewer | Municipal Sewage System |
| Size Depth | 71 Ft |
| Size Frontage | 33 Ft |
| Size Total Text | Under 1/2 Acre |
| Zoning Description | Ro3-211 |
Rooms
| Level | Type | Length | Width | Dimensions |
|---|---|---|---|---|
| Second Level | 4pc Bathroom | 8'4'' x 13'8'' | ||
| Second Level | Primary Bedroom | 16'10'' x 13'9'' | ||
| Second Level | 4pc Bathroom | 8'10'' x 4'11'' | ||
| Second Level | Bedroom | 11'0'' x 10'11'' | ||
| Second Level | Bedroom | 16'5'' x 10'6'' | ||
| Basement | Recreation Room | 21'11'' x 24'6'' | ||
| Basement | Laundry Room | 15'9'' x 11'2'' | ||
| Main Level | Dining Room | 6'3'' x 8'0'' | ||
| Main Level | Kitchen | 6'9'' x 17'8'' | ||
| Main Level | Family Room | 9'11'' x 17'8'' | ||
| Main Level | 2pc Bathroom | 5'6'' x 4'5'' | ||
| Main Level | Living Room | 11'2'' x 10'4'' | ||
| Main Level | Foyer | 5'5'' x 8'1'' |
https://www.realtor.ca/real-estate/27479185/2402-curtis-road-burlington

Salesperson
(905) 389-3737
(905) 574-0026

431 Concession Street Suite B
Hamilton, Ontario L9A 1C1
(905) 389-3737
(905) 574-0026
Contact Us
Contact us for more information

























































