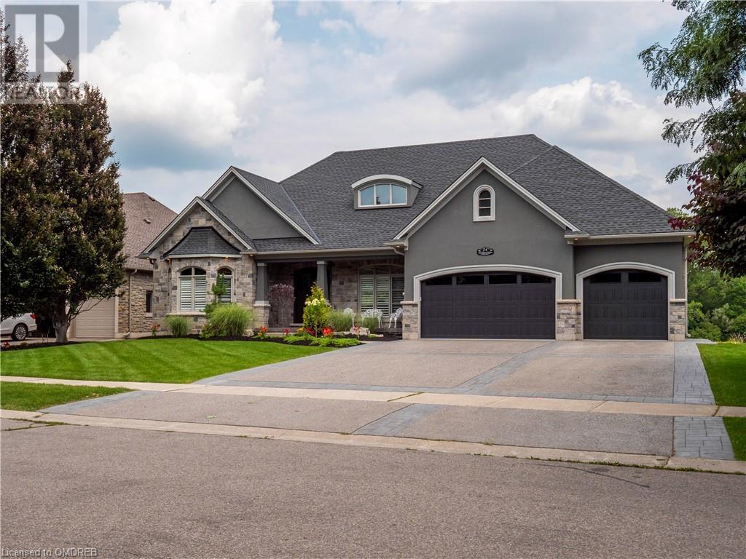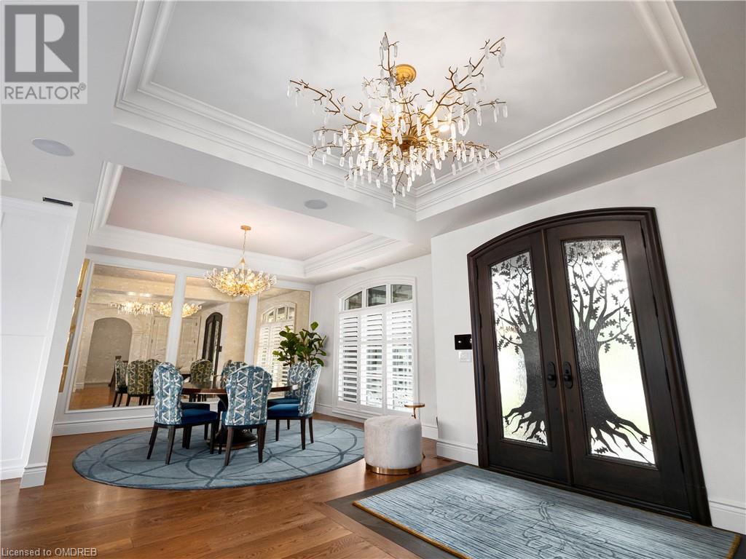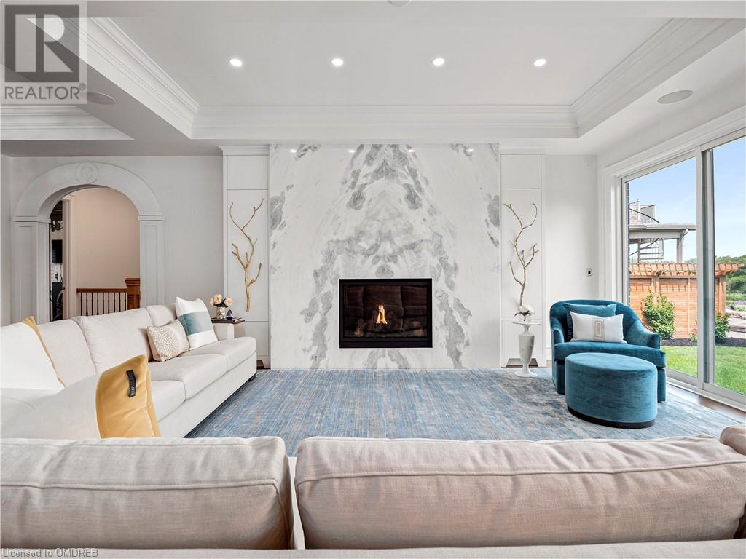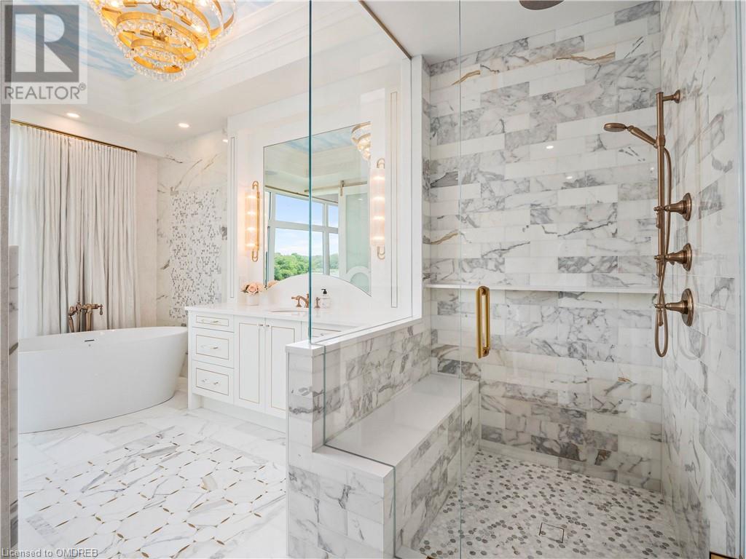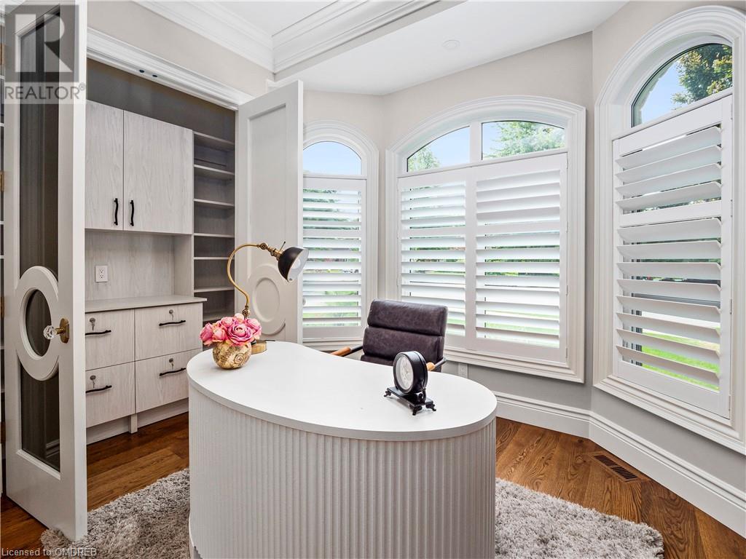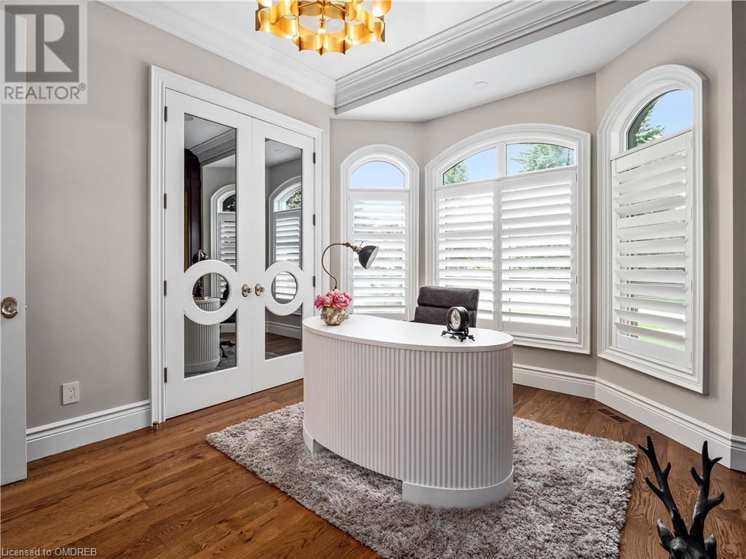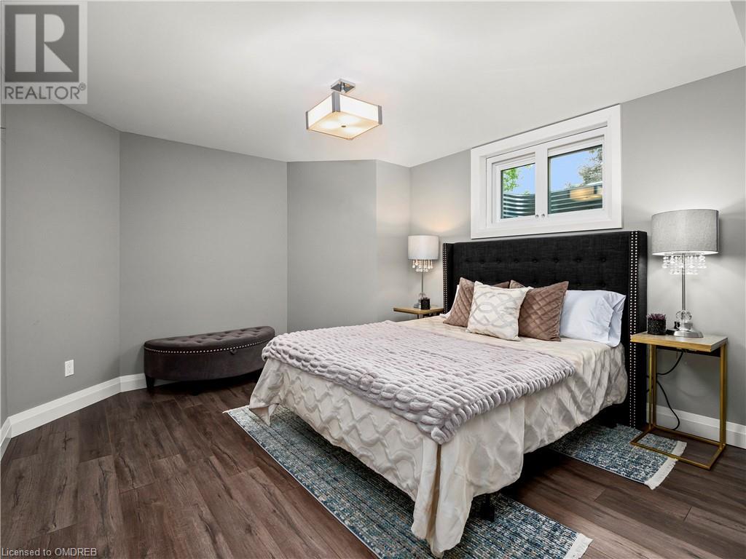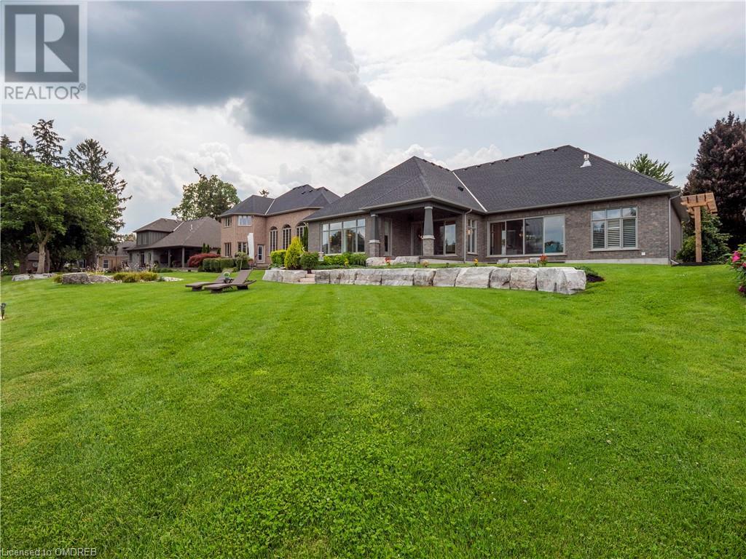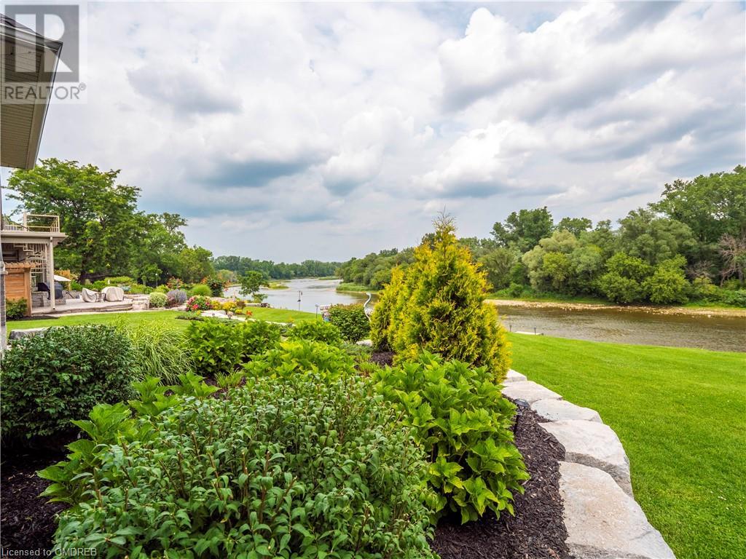24 Kerr Shaver Terrace Brantford, Ontario N3T 6H8
$2,499,000
This custom-built bungalow, boasting over 3,800 square feet of living space, offers unparalleled views of the exquisite Grand River. Right outside your back door, you can observe great blue herons, geese, eagles, and ducks, while deer, foxes, and other wildlife come to feed at the water's edge as the sun sets. Canoeing, kayaking, and fishing are at your fingertips. Just steps from your front door lies one of Brantford's most beautiful walking and cycling trails, with the conservation area only five minutes away. Professional touches are evident throughout this home. Features include ten-foot ceilings, custom millwork and doors, imported hardware, crystal and quartz light fixtures, and book-matched marble. Hand-finished hardwood floors and state-of-the-art sound and lighting systems are found throughout the home. No detail has been overlooked. The Barzotti kitchen features floor-to-ceiling custom lacquered cabinets, accent lighting, Miele built-in appliances, leathered counters, and a glass mosaic backsplash. The most sophisticated and exclusive interior designer choices are evident in every detail, from hardware and light fixtures to wallpaper and bathroom designs. The bathrooms themselves are works of art, with hydro massage tubs, custom plate glass enclosures, gold hardware, fireplaces, hand-painted basins, custom cabinetry, accent lighting, intricate mosaics, and heated floors. The high standards extend to the exterior finishes as well, with extensive landscaping, armour stone steps, an irrigation system, stone and stucco cladding, and exposed aggregate concrete walkways, patios, and driveway. This home and property make a statement, definitely one of a kind, and will not disappoint even the most discerning buyer. Come relax in the serenity and peace of life on the river. (id:54990)
Property Details
| MLS® Number | 40589645 |
| Property Type | Single Family |
| Amenities Near By | Airport, Hospital, Place Of Worship, Schools |
| Parking Space Total | 9 |
| View Type | River View |
| Water Front Name | Grand River |
| Water Front Type | Waterfront On River |
Building
| Bathroom Total | 4 |
| Bedrooms Above Ground | 3 |
| Bedrooms Below Ground | 2 |
| Bedrooms Total | 5 |
| Appliances | Central Vacuum, Central Vacuum - Roughed In, Dryer, Refrigerator, Water Softener, Washer, Range - Gas, Microwave Built-in, Gas Stove(s), Garage Door Opener |
| Architectural Style | Bungalow |
| Basement Development | Partially Finished |
| Basement Type | Full (partially Finished) |
| Construction Style Attachment | Detached |
| Cooling Type | Central Air Conditioning |
| Exterior Finish | Brick, Stone, Stucco |
| Foundation Type | Poured Concrete |
| Heating Type | Forced Air |
| Stories Total | 1 |
| Size Interior | 4,542 Ft2 |
| Type | House |
| Utility Water | Municipal Water |
Parking
| Attached Garage |
Land
| Access Type | Highway Nearby |
| Acreage | No |
| Land Amenities | Airport, Hospital, Place Of Worship, Schools |
| Sewer | Municipal Sewage System |
| Size Depth | 210 Ft |
| Size Frontage | 86 Ft |
| Size Total Text | Under 1/2 Acre |
| Surface Water | River/stream |
| Zoning Description | Residential |
Rooms
| Level | Type | Length | Width | Dimensions |
|---|---|---|---|---|
| Basement | Utility Room | 36'10'' x 36'8'' | ||
| Basement | Recreation Room | 19'3'' x 31'5'' | ||
| Basement | Bedroom | 12'1'' x 13'2'' | ||
| Basement | 3pc Bathroom | 8'2'' x 7'9'' | ||
| Basement | Bedroom | 12'1'' x 11'10'' | ||
| Main Level | Office | 12'8'' x 13'6'' | ||
| Main Level | 3pc Bathroom | 10'2'' x 5'9'' | ||
| Main Level | Bedroom | 14'3'' x 13'10'' | ||
| Main Level | Dining Room | 13'2'' x 13'8'' | ||
| Main Level | Living Room | 21'6'' x 18'3'' | ||
| Main Level | Kitchen | 13'10'' x 15'5'' | ||
| Main Level | Dinette | 13'6'' x 12'2'' | ||
| Main Level | 3pc Bathroom | 5'2'' x 8'5'' | ||
| Main Level | Full Bathroom | 8'6'' x 18'10'' | ||
| Main Level | Primary Bedroom | 13'9'' x 17'4'' | ||
| Main Level | Bedroom | 13'8'' x 11'7'' | ||
| Main Level | Laundry Room | 7'3'' x 13'4'' |
https://www.realtor.ca/real-estate/27107548/24-kerr-shaver-terrace-brantford
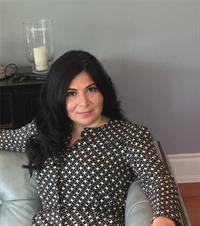
Salesperson
(905) 995-1805
(416) 960-3222
sothebysrealty.ca/en/real-estate-team/kevin-and-alicia-associates/about/alicia-haight/
11 Mechanic St - Unit 1
Paris, Ontario N3L 1K1
(519) 442-2525
(416) 960-3222

Salesperson
(519) 865-3000
(416) 960-3222
11 Mechanic St - Unit 1
Paris, Ontario N3L 1K1
(519) 442-2525
(416) 960-3222
Contact Us
Contact us for more information
