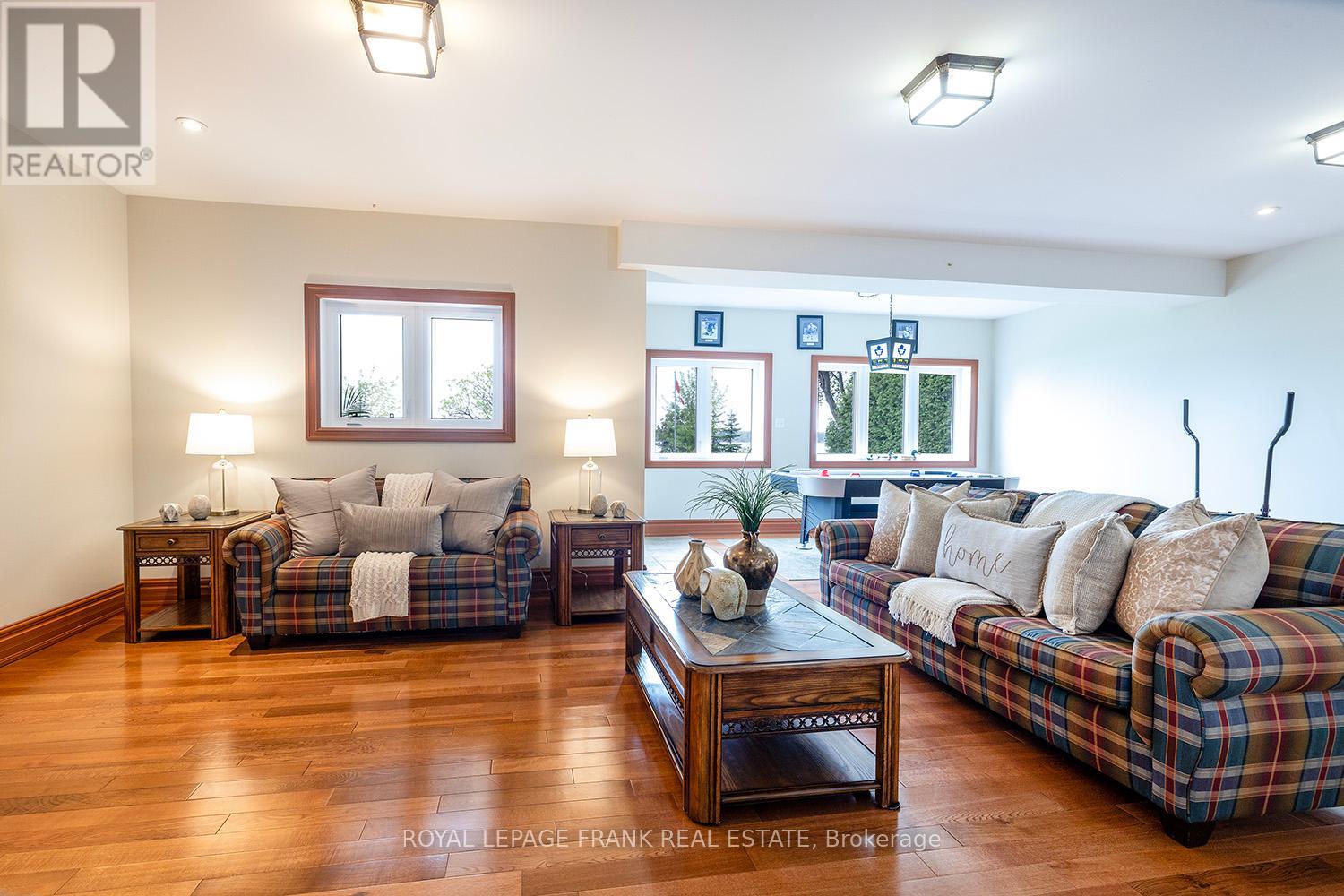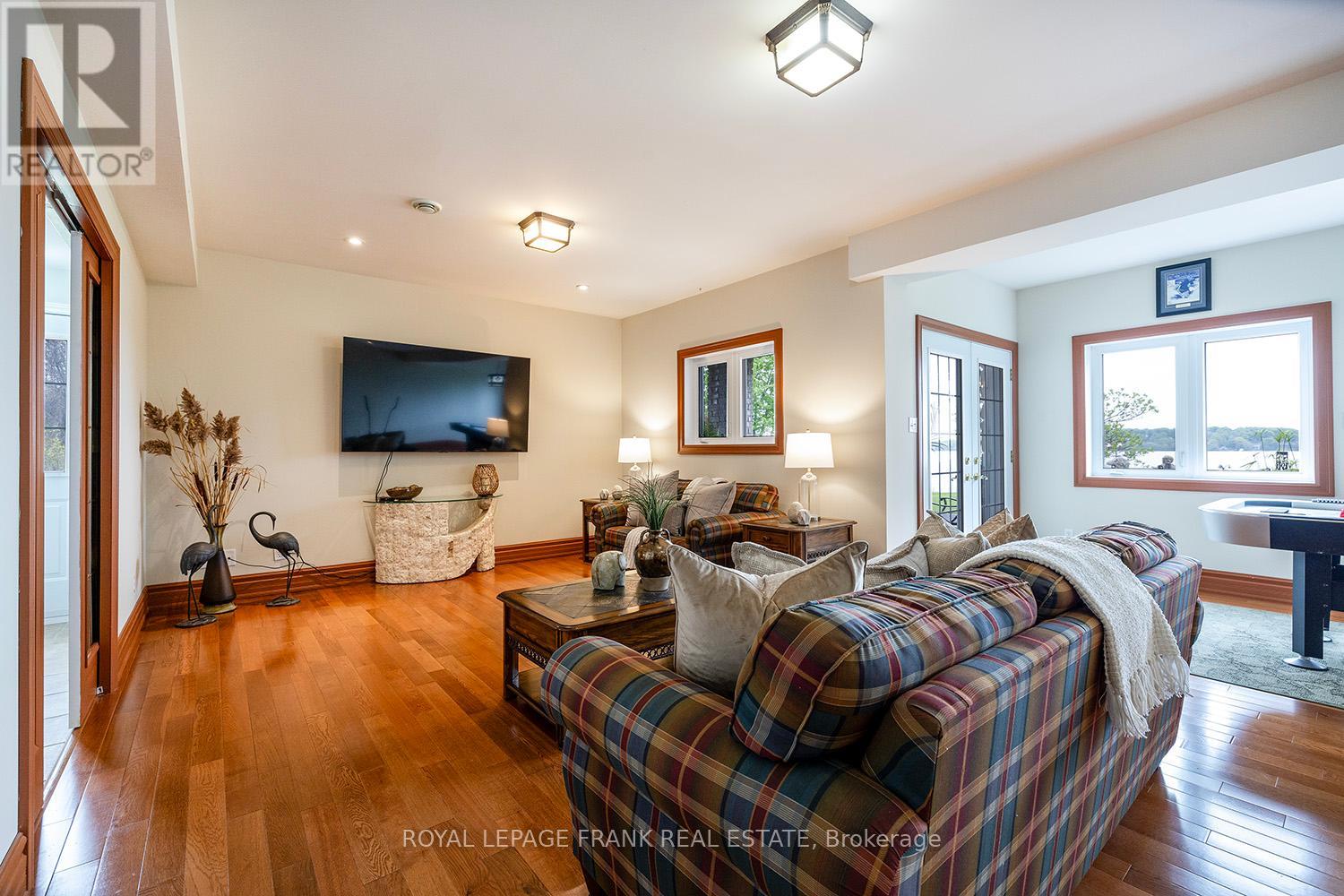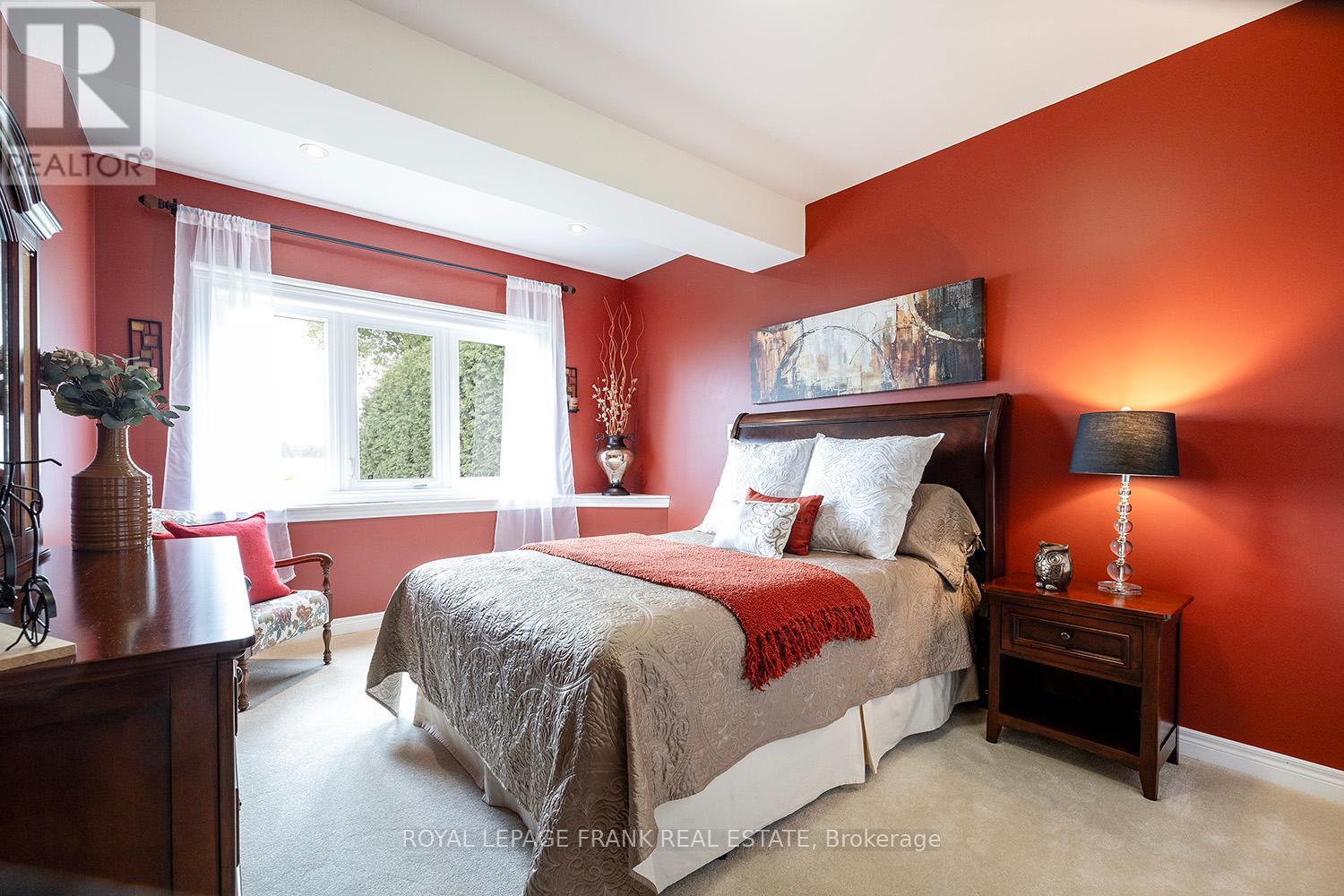24 Gilson Point Place Kawartha Lakes (Little Britain), Ontario K0M 2C0
$2,089,900
Unlock Waterfront Paradise as you step through the front door, immediately greeted by sophisticated architectural design from the coffered ceilings & Travertine Stone Fireplace to the rich Hardwood Floors. Every detail is curated for Panoramic Lake Views from the Principal Rooms for a Life of unparalleled Beauty. At the Heart of this Home is an Entertainers Dream Kitchen that marries Luxury with Functionality, an abundance of Custom Cabinets, high-end Appliances, Granite Countertops & Breakfast Bar that opens up to a Living & Dining area bathed in Natural Light with Wall-to-Wall Windows & accented by Pot Lights both inside & out. Step through the Garden Doors onto a Deck designed for moments of Serenity or Social Gatherings, with Glass Panels offering unobstructed Views of Lake Scugog's tranquil waters-natures soundtrack to your daily living. The Primary Suite is a haven of indulgence, with 2 custom W/I Closets & a Spa-like Ensuite with a Custom Stone Shower & Jacuzzi Tub. **** EXTRAS **** Lower level ideal for added Entertaining & Extended Family w/ Walkout to Lake, Sep Entrances, Recreation Room, & additional Living Spaces, incl a Kitchen & Games/Exercise area. Oversized Upper & Lower Garages & Loft! 15 mins to Port Perry! (id:54990)
Property Details
| MLS® Number | X9297850 |
| Property Type | Single Family |
| Community Name | Little Britain |
| Community Features | School Bus |
| Features | Cul-de-sac |
| Parking Space Total | 10 |
| Structure | Dock |
| View Type | Direct Water View |
| Water Front Type | Waterfront |
Building
| Bathroom Total | 3 |
| Bedrooms Above Ground | 2 |
| Bedrooms Below Ground | 2 |
| Bedrooms Total | 4 |
| Appliances | Central Vacuum |
| Architectural Style | Raised Bungalow |
| Basement Development | Finished |
| Basement Features | Separate Entrance |
| Basement Type | N/a (finished) |
| Construction Style Attachment | Detached |
| Cooling Type | Central Air Conditioning |
| Exterior Finish | Brick, Stone |
| Fireplace Present | Yes |
| Flooring Type | Hardwood |
| Foundation Type | Poured Concrete |
| Heating Fuel | Propane |
| Heating Type | Forced Air |
| Stories Total | 1 |
| Type | House |
Parking
| Attached Garage |
Land
| Access Type | Private Docking, Year-round Access |
| Acreage | No |
| Sewer | Septic System |
| Size Frontage | 50 Ft |
| Size Irregular | 50 Ft ; Irreg Approx .3593 Acres - Geowarehouse |
| Size Total Text | 50 Ft ; Irreg Approx .3593 Acres - Geowarehouse|under 1/2 Acre |
| Zoning Description | Residential |
Rooms
| Level | Type | Length | Width | Dimensions |
|---|---|---|---|---|
| Lower Level | Bedroom 4 | 3.04 m | 4.99 m | 3.04 m x 4.99 m |
| Lower Level | Bathroom | 3.31 m | 2.24 m | 3.31 m x 2.24 m |
| Lower Level | Recreational, Games Room | 8.28 m | 6.55 m | 8.28 m x 6.55 m |
| Lower Level | Kitchen | 3.19 m | 5.07 m | 3.19 m x 5.07 m |
| Lower Level | Bedroom 3 | 3.31 m | 5.19 m | 3.31 m x 5.19 m |
| Main Level | Living Room | 3.71 m | 6.49 m | 3.71 m x 6.49 m |
| Main Level | Dining Room | 3.49 m | 6.49 m | 3.49 m x 6.49 m |
| Main Level | Kitchen | 3.35 m | 4.11 m | 3.35 m x 4.11 m |
| Main Level | Primary Bedroom | 4.28 m | 7.25 m | 4.28 m x 7.25 m |
| Main Level | Bedroom 2 | 3.37 m | 3.95 m | 3.37 m x 3.95 m |
| Main Level | Bathroom | 2.79 m | 2.72 m | 2.79 m x 2.72 m |
| Main Level | Laundry Room | 2.72 m | 1 m | 2.72 m x 1 m |
Utilities
| Cable | Available |
| DSL* | Available |

Salesperson
(705) 930-2266
(705) 930-2266

268 Queen Street
Port Perry, Ontario L9L 1B9
(905) 985-9898
(905) 985-2574
www.royallepagefrank.com/
Contact Us
Contact us for more information





























































