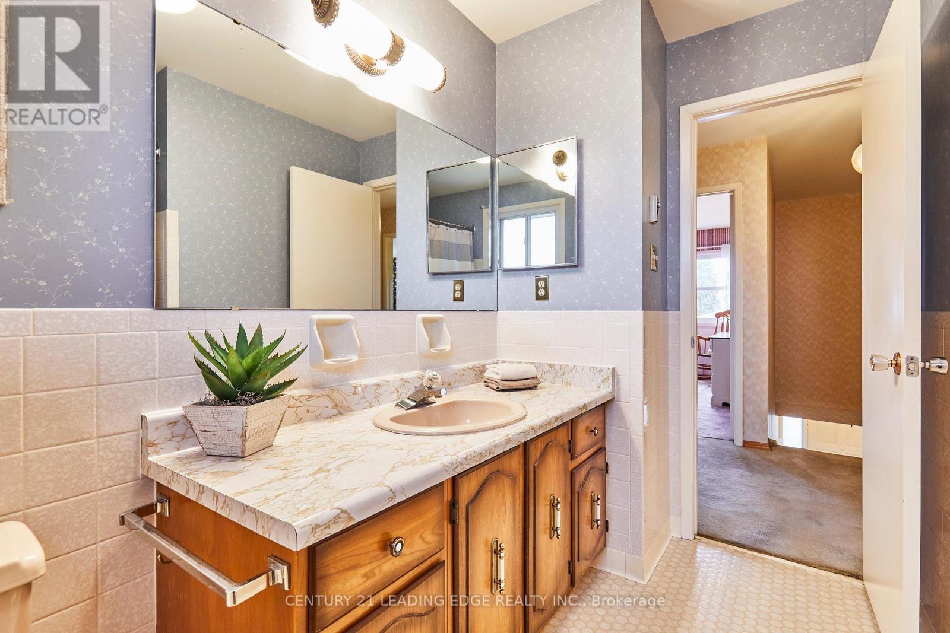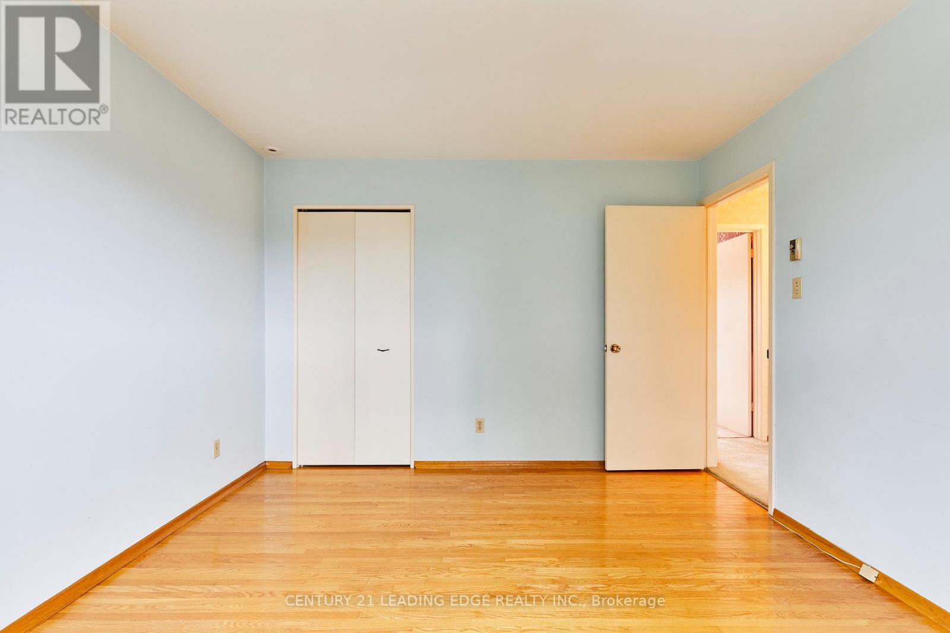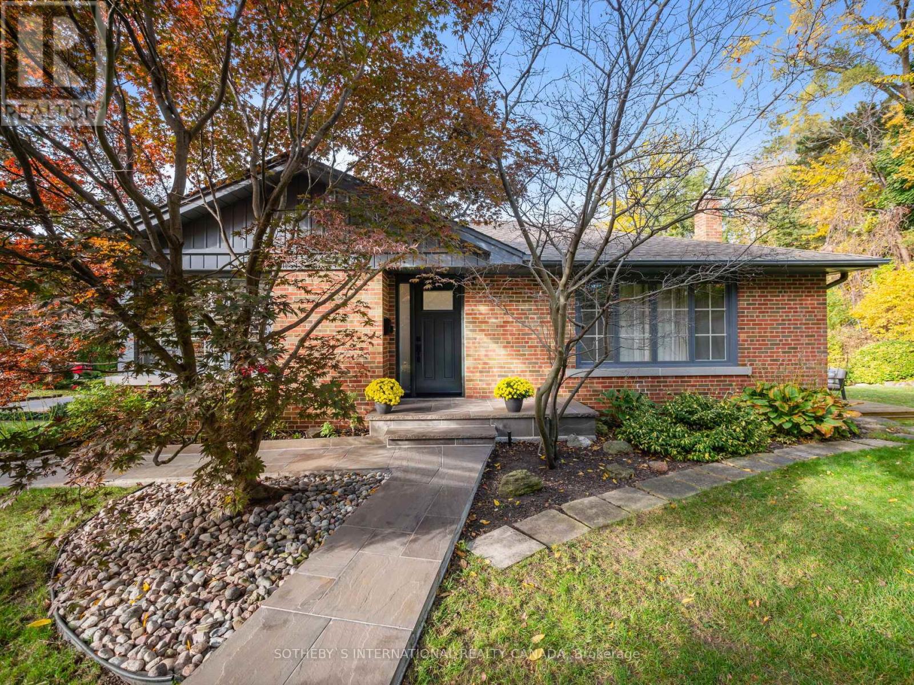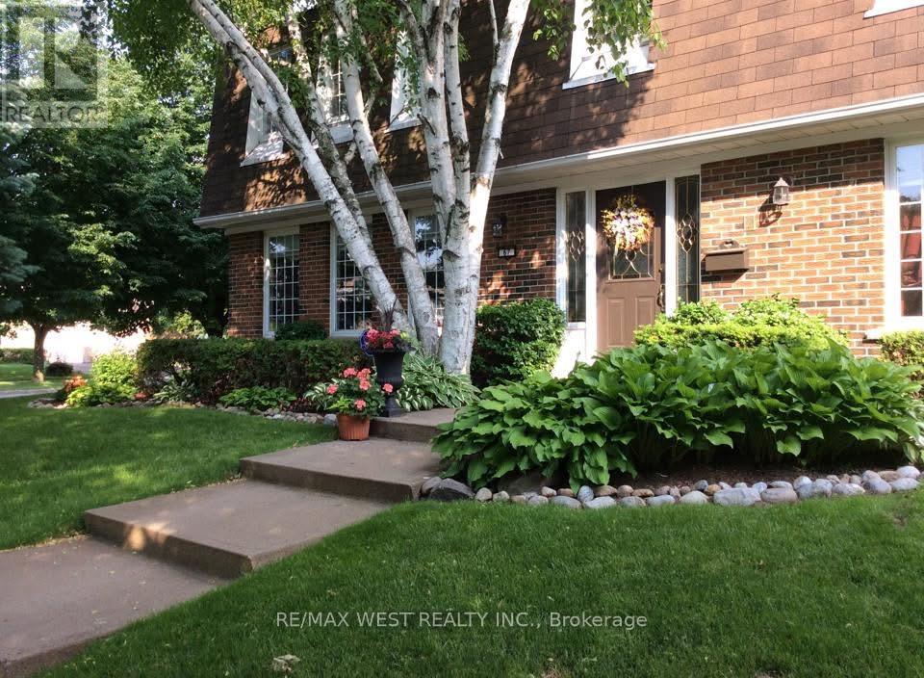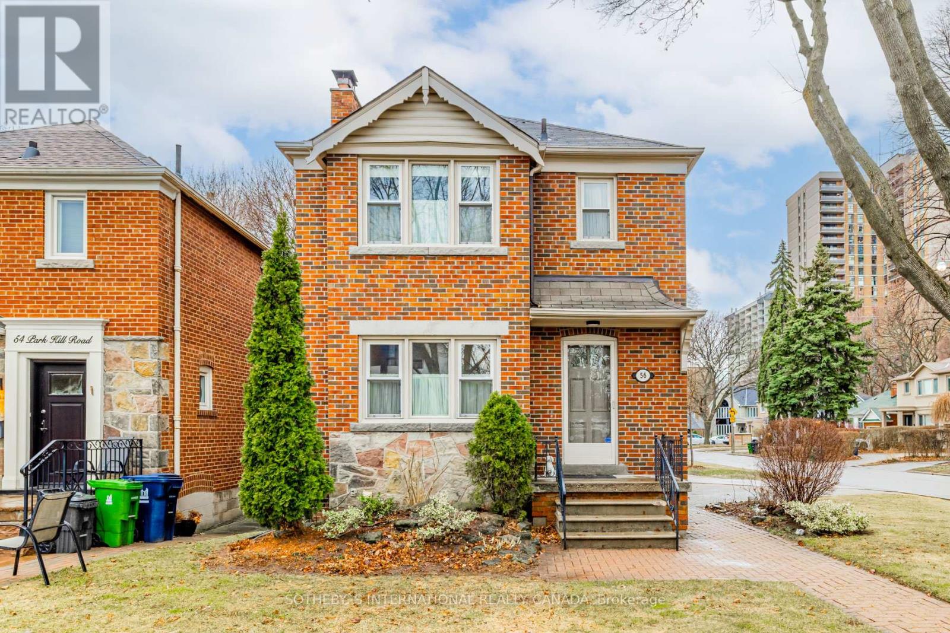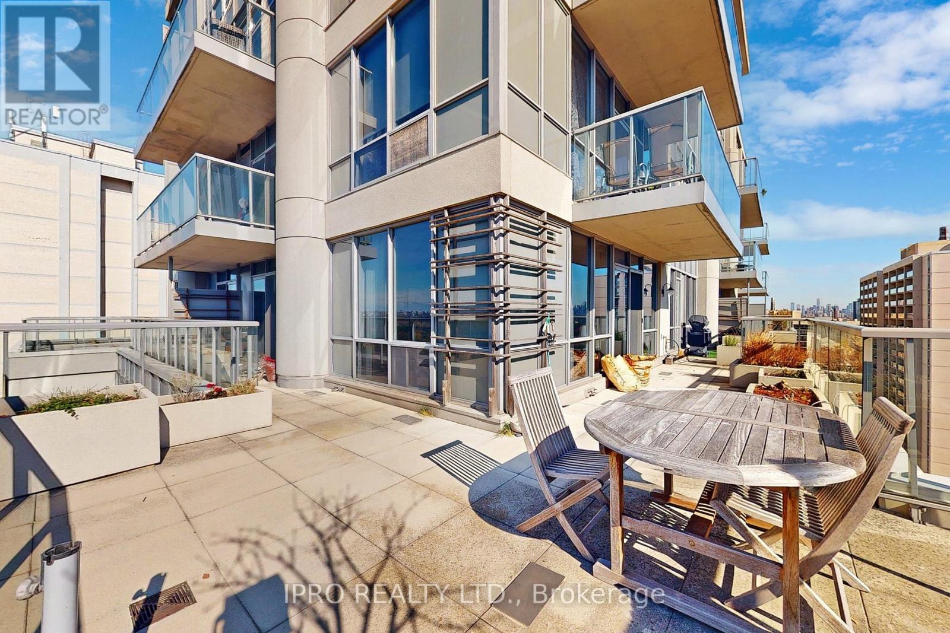24 Dunmurray Boulevard Toronto, Ontario M1T 2J9
$1,188,800
Welcome to 24 Dunmurray Blvd. Located on a peaceful, tree-lined street south of Huntingwood, this home is ideal for families looking for a vibrant yet tranquil community. This beautifully maintained 4-bedroom, 3-bathroom home offers the ideal blend of space, comfort, and convenience. Step inside to find bright and spacious living areas designed for both relaxation and entertaining. The formal living and dining rooms offer classic charm, while the inviting family room features a cozy fireplace and walkout to the backyard. The large deck is perfect for outdoor dining and gatherings, overlooking a private, well-manicured yard with plenty of space for play or quiet relaxation. The primary suite offers a spacious retreat with two separate closets and a private 3-piece ensuite. Three additional generously sized bedrooms offer flexibility for a growing family, a home office, or guest space. This home features a versatile partially finished basement, perfect for a home theater, playroom, gym, or extra living space; options are endless. The separate side entrance offers the flexibility to introduce an in-law suite or apartment for a potential revenue stream. The double garage & driveway provide ample space for four cars plus extra room for storage. Location is everything, and 24 Dunmurray Blvd certainly delivers on all fronts. Steps away from Pauline Johnson, Holy Spirit, John Buchan, and Stephen Leacock schools, as well as tennis courts, a golf course, and community centers. Enjoy nearby shopping, dining, and easy access to transit and Hwy 401 in minutes! Nearby green spaces like Stephen Leacock Park & Tam O'Shanter Park provide the perfect setting for outdoor activities, making this home an exceptional choice for families who love both nature and city living. Don't miss this rare opportunity to own a spacious, well-appointed home in a prime location. Come see for yourself why 24 Dunmurray Blvd is the perfect place to call home! (id:61483)
Open House
This property has open houses!
2:00 pm
Ends at:4:00 pm
2:00 pm
Ends at:4:00 pm
Property Details
| MLS® Number | E12053048 |
| Property Type | Single Family |
| Neigbourhood | Tam O'Shanter-Sullivan |
| Community Name | Tam O'Shanter-Sullivan |
| Amenities Near By | Schools, Park |
| Parking Space Total | 4 |
Building
| Bathroom Total | 3 |
| Bedrooms Above Ground | 4 |
| Bedrooms Total | 4 |
| Amenities | Fireplace(s) |
| Appliances | Garage Door Opener Remote(s), Dishwasher, Dryer, Freezer, Stove, Washer, Refrigerator |
| Basement Development | Partially Finished |
| Basement Type | N/a (partially Finished) |
| Construction Style Attachment | Detached |
| Exterior Finish | Brick |
| Fireplace Present | Yes |
| Flooring Type | Carpeted, Hardwood, Concrete |
| Foundation Type | Block |
| Half Bath Total | 1 |
| Heating Fuel | Electric |
| Heating Type | Baseboard Heaters |
| Stories Total | 2 |
| Size Interior | 2,000 - 2,500 Ft2 |
| Type | House |
| Utility Water | Municipal Water |
Parking
| Garage |
Land
| Acreage | No |
| Fence Type | Fenced Yard |
| Land Amenities | Schools, Park |
| Sewer | Sanitary Sewer |
| Size Depth | 111 Ft |
| Size Frontage | 49 Ft |
| Size Irregular | 49 X 111 Ft |
| Size Total Text | 49 X 111 Ft |
Rooms
| Level | Type | Length | Width | Dimensions |
|---|---|---|---|---|
| Second Level | Bathroom | 1.18 m | 2.36 m | 1.18 m x 2.36 m |
| Second Level | Bathroom | 2.82 m | 2.38 m | 2.82 m x 2.38 m |
| Second Level | Primary Bedroom | 5.15 m | 3.95 m | 5.15 m x 3.95 m |
| Second Level | Bedroom 2 | 4.8 m | 3.83 m | 4.8 m x 3.83 m |
| Second Level | Bedroom 3 | 3.42 m | 3.84 m | 3.42 m x 3.84 m |
| Second Level | Bedroom 4 | 4.5 m | 3.94 m | 4.5 m x 3.94 m |
| Basement | Other | 1.98 m | 2.17 m | 1.98 m x 2.17 m |
| Basement | Recreational, Games Room | 8.41 m | 5.11 m | 8.41 m x 5.11 m |
| Basement | Utility Room | 8.14 m | 7.07 m | 8.14 m x 7.07 m |
| Main Level | Living Room | 3.99 m | 5.07 m | 3.99 m x 5.07 m |
| Main Level | Bathroom | 1.88 m | 0.89 m | 1.88 m x 0.89 m |
| Main Level | Dining Room | 3.02 m | 3.36 m | 3.02 m x 3.36 m |
| Main Level | Kitchen | 3.96 m | 3.39 m | 3.96 m x 3.39 m |
| Main Level | Family Room | 3.6 m | 4.97 m | 3.6 m x 4.97 m |
Contact Us
Contact us for more information




























