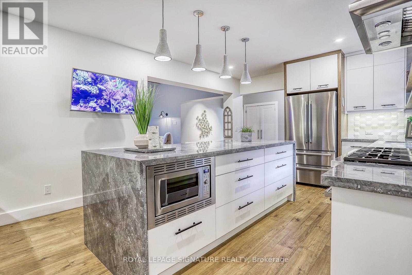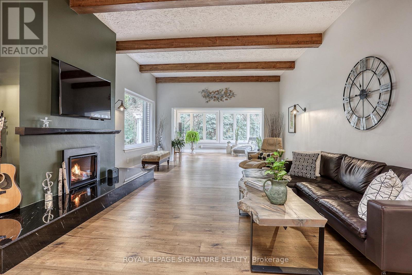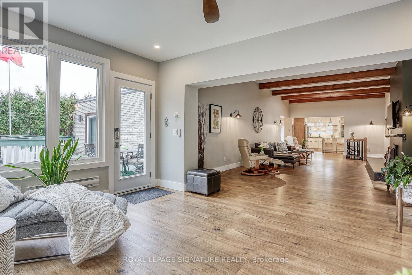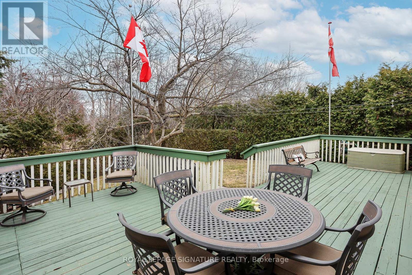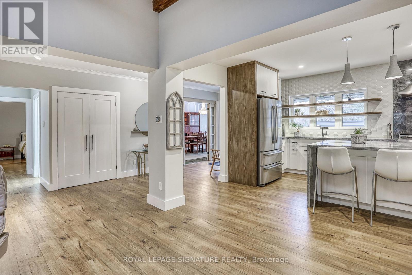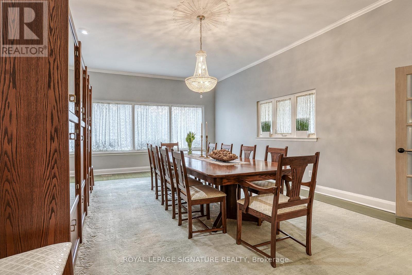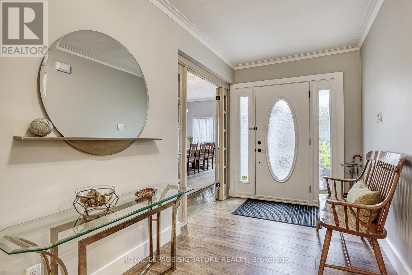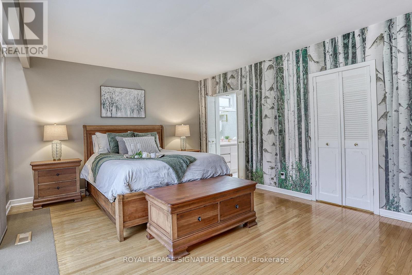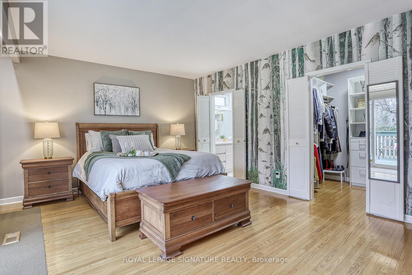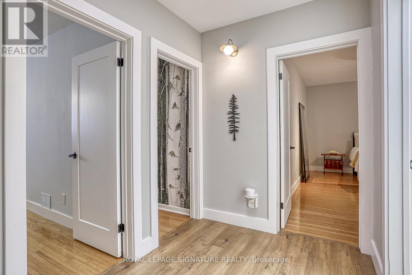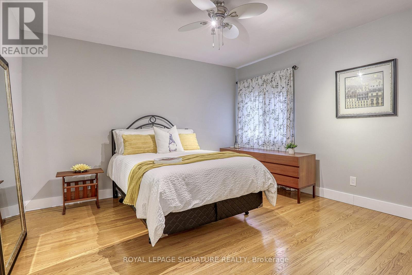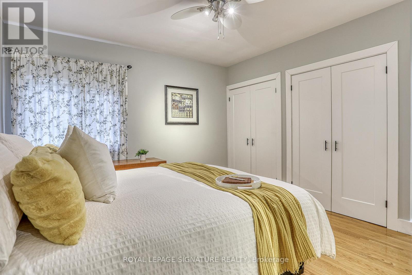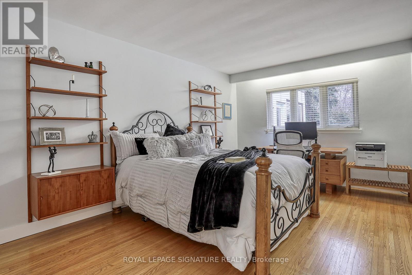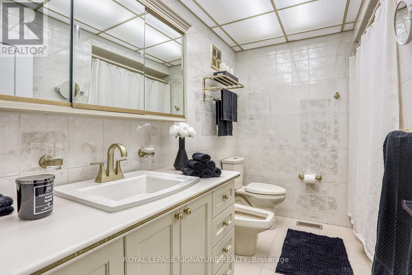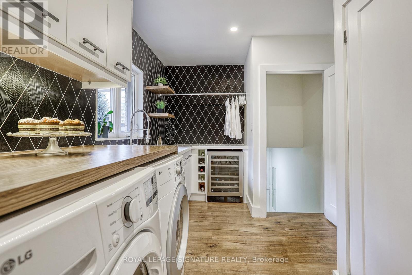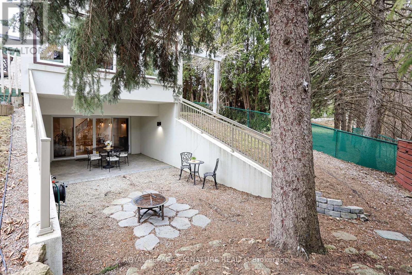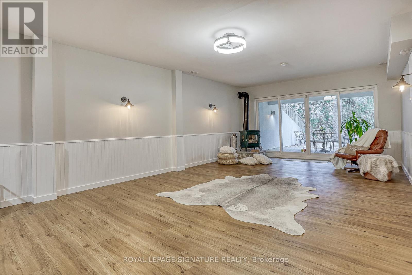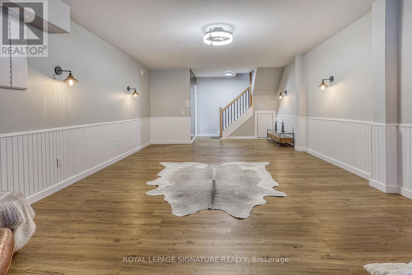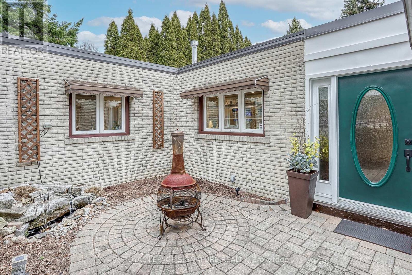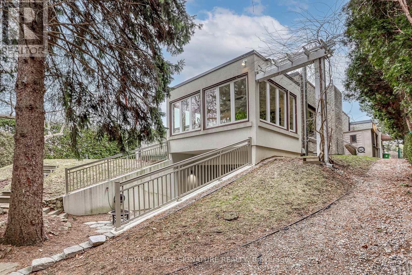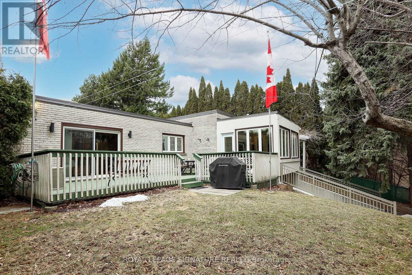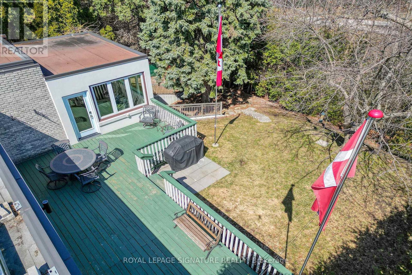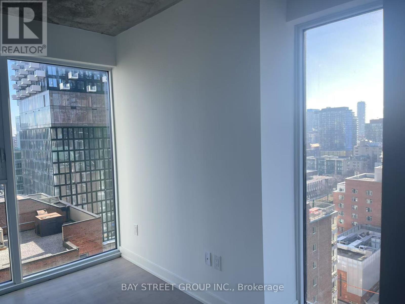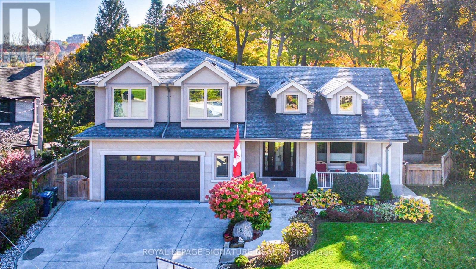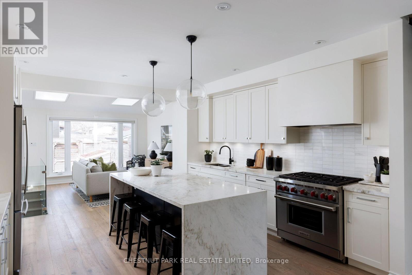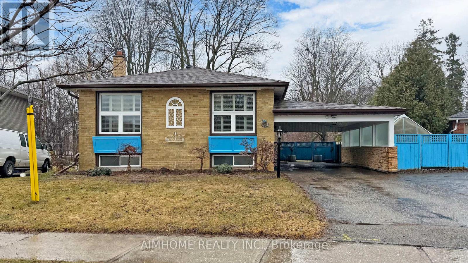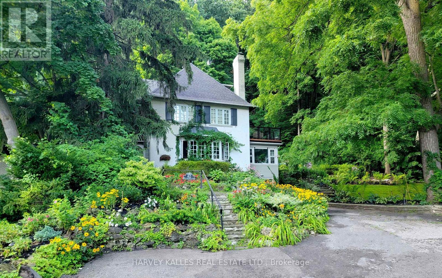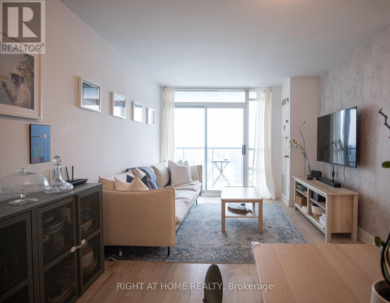3 Bedroom
3 Bathroom
2,500 - 3,000 ft2
Bungalow
Fireplace
Central Air Conditioning
Forced Air
$1,888,000
Where Style Meets Serenity. A Rare Gem Backing Onto Park & Ravine. Welcome to a one-of-a-kind residence that blends sophisticated design, modern convenience and natural beauty in perfect harmony. This meticulously maintained 3-bedrm, 3-bathrm home is truly exceptional. A spacious foyer with elegant engineered flooring sets the stage for a warm and inviting entrance. The magnificent dining room comfortably accommodates 14-18 guests, offering an inviting space for gatherings. It features hardwood flooring, distinctive decor, and expansive windows on two sides, filling the room with natural light and providing a stunning backdrop for any occasion. An open-concept main floor, illuminated by a skylight, seamlessly extends from the foyer, showcasing the same high-quality flooring (engineered flooring with insulated backing, water resistant) . This elegant continuity flows effortlessly into the great room, sunroom, kitchen, and main-floor laundry, creating a cohesive and inviting atmosphere throughout the home.The designer-featured open-concept kitchen is both stylish and functional, centred around a spacious island that seats four. It boasts two sinksa prep sink and a wash-up sinkfor added convenience, along with ample storage and generous counter space. Large windows on two sides flood the space with natural light, while high-end stainless steel appliances and a wall-mounted TV enhance both practicality and entertainment.The kitchen overlooks the stunning Great Room, which boasts soaring ceilings and a striking floor-to-ceiling fireplace with a wide marble hearth. A skylight fills the space with natural light, enhancing the open and airy ambiance. The sunroom is a serene retreat, surrounded by large windows on three sides that provide breathtaking views of the ravine. Bathed in natural light, this inviting space seamlessly connects indoor and outdoor living with a walkout to a spacious deck, perfect for relaxation or entertaining. More info:property's website / tour. (id:61483)
Open House
This property has open houses!
Starts at:
2:00 pm
Ends at:
4:00 pm
Property Details
|
MLS® Number
|
C12057115 |
|
Property Type
|
Single Family |
|
Community Name
|
Parkwoods-Donalda |
|
Features
|
Carpet Free |
|
Parking Space Total
|
4 |
Building
|
Bathroom Total
|
3 |
|
Bedrooms Above Ground
|
3 |
|
Bedrooms Total
|
3 |
|
Amenities
|
Fireplace(s) |
|
Appliances
|
Garage Door Opener Remote(s), Dishwasher, Dryer, Garage Door Opener, Humidifier, Microwave, Oven, Hood Fan, Stove, Washer, Window Coverings, Refrigerator |
|
Architectural Style
|
Bungalow |
|
Basement Development
|
Finished |
|
Basement Features
|
Walk Out |
|
Basement Type
|
N/a (finished) |
|
Construction Style Attachment
|
Detached |
|
Cooling Type
|
Central Air Conditioning |
|
Exterior Finish
|
Brick |
|
Fireplace Present
|
Yes |
|
Fireplace Total
|
2 |
|
Flooring Type
|
Hardwood |
|
Foundation Type
|
Block |
|
Half Bath Total
|
1 |
|
Heating Fuel
|
Natural Gas |
|
Heating Type
|
Forced Air |
|
Stories Total
|
1 |
|
Size Interior
|
2,500 - 3,000 Ft2 |
|
Type
|
House |
|
Utility Water
|
Municipal Water |
Parking
Land
|
Acreage
|
No |
|
Sewer
|
Sanitary Sewer |
|
Size Depth
|
145 Ft ,10 In |
|
Size Frontage
|
71 Ft ,1 In |
|
Size Irregular
|
71.1 X 145.9 Ft ; Irregular 71.09 / 49.03 X 145.92 / 156.0 |
|
Size Total Text
|
71.1 X 145.9 Ft ; Irregular 71.09 / 49.03 X 145.92 / 156.0 |
Rooms
| Level |
Type |
Length |
Width |
Dimensions |
|
Basement |
Recreational, Games Room |
9.7 m |
4.48 m |
9.7 m x 4.48 m |
|
Main Level |
Dining Room |
7.63 m |
4.48 m |
7.63 m x 4.48 m |
|
Main Level |
Great Room |
9.75 m |
4.5 m |
9.75 m x 4.5 m |
|
Main Level |
Sunroom |
4.72 m |
3.47 m |
4.72 m x 3.47 m |
|
Main Level |
Kitchen |
6.15 m |
3.79 m |
6.15 m x 3.79 m |
|
Main Level |
Laundry Room |
4.04 m |
2.7 m |
4.04 m x 2.7 m |
|
Main Level |
Primary Bedroom |
5.49 m |
4.88 m |
5.49 m x 4.88 m |
|
Main Level |
Bedroom 2 |
4.43 m |
3.9 m |
4.43 m x 3.9 m |
|
Main Level |
Bedroom 3 |
4.88 m |
3.34 m |
4.88 m x 3.34 m |
|
In Between |
Workshop |
6.11 m |
2.38 m |
6.11 m x 2.38 m |
https://www.realtor.ca/real-estate/28109212/24-clayland-drive-toronto-parkwoods-donalda-parkwoods-donalda



