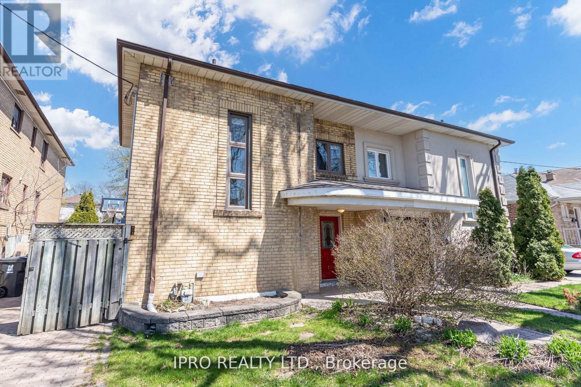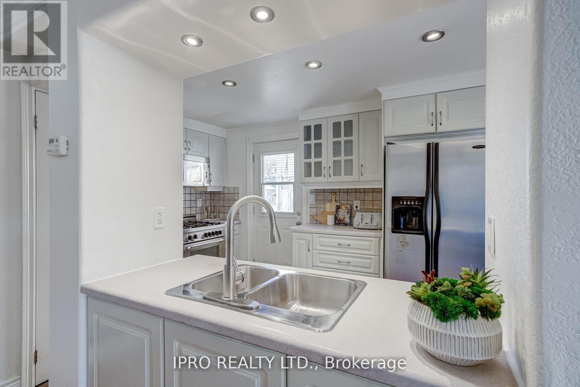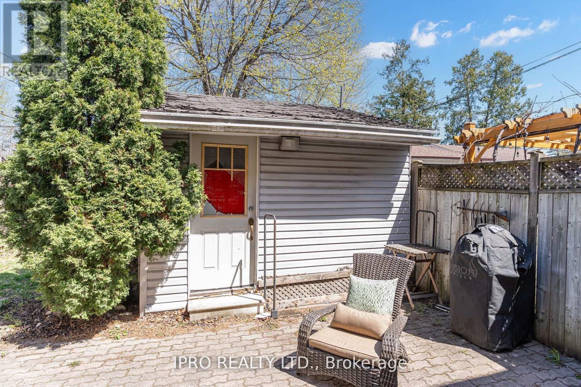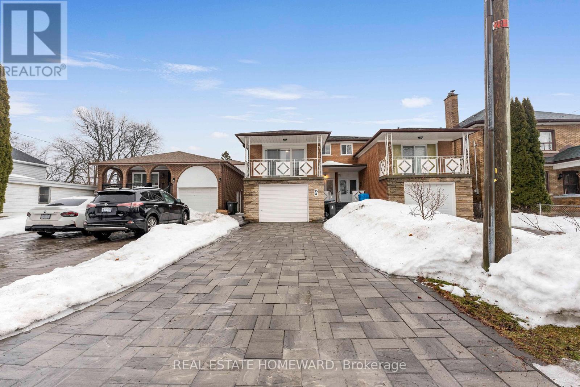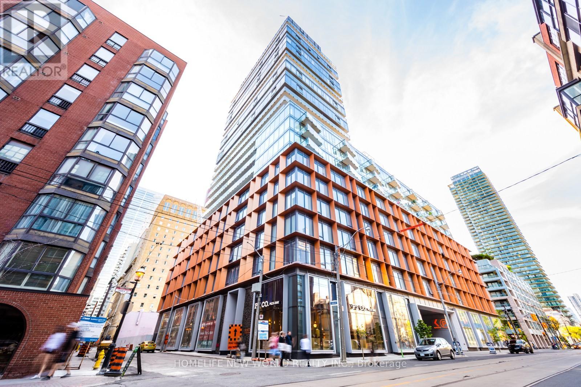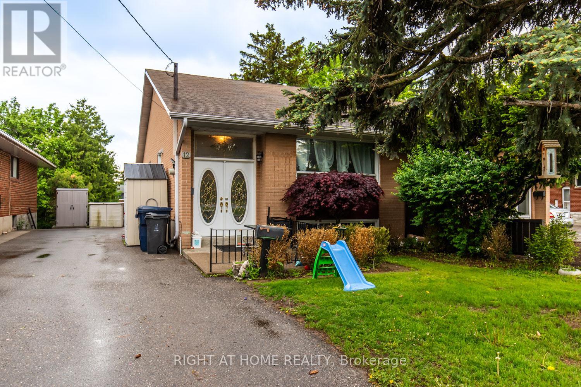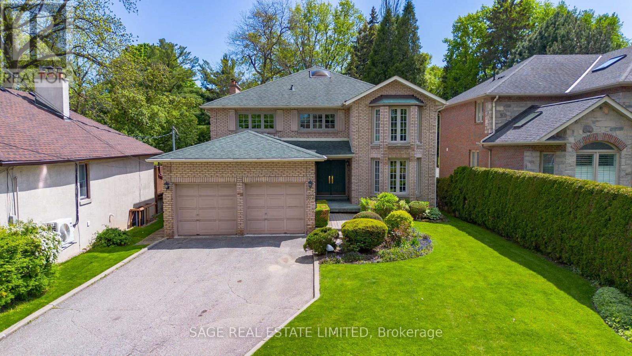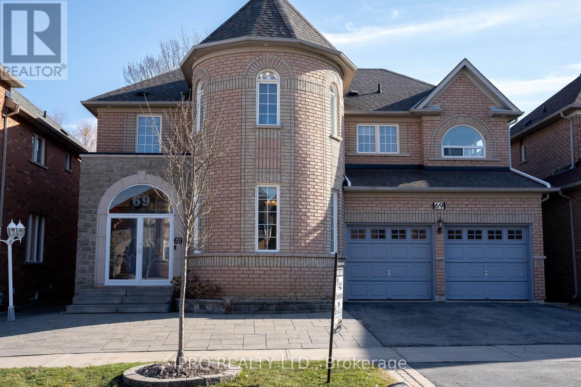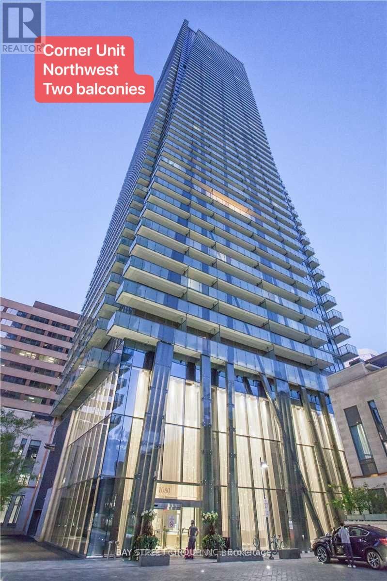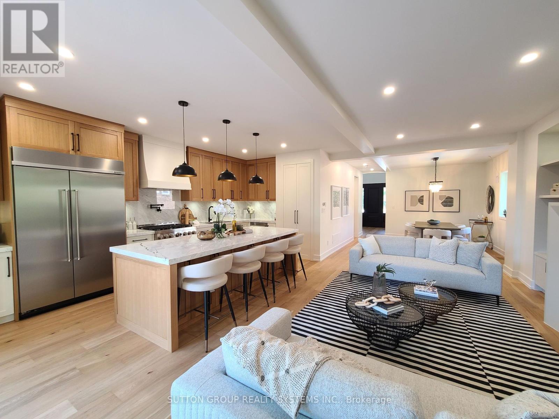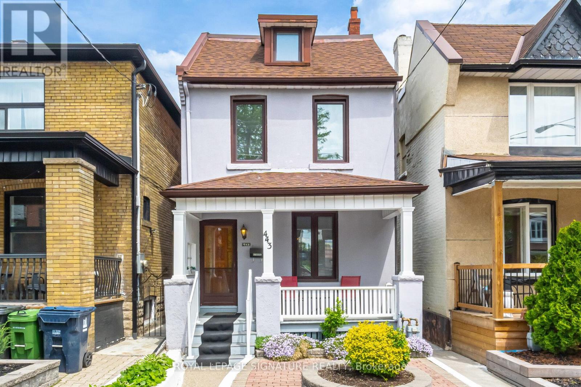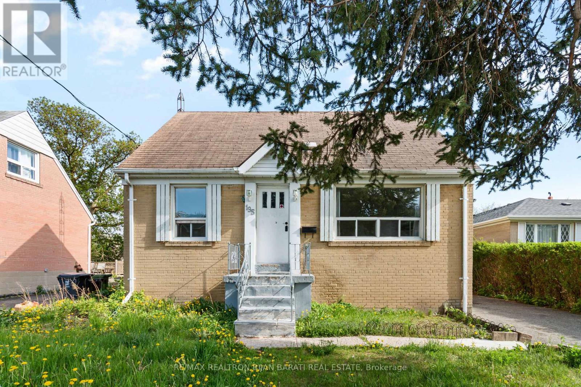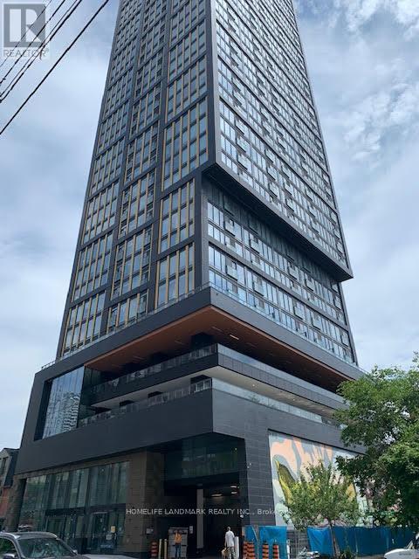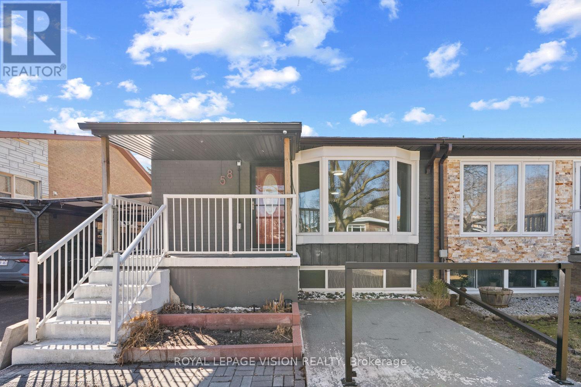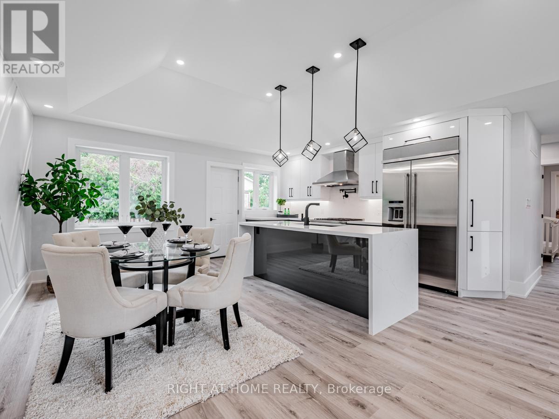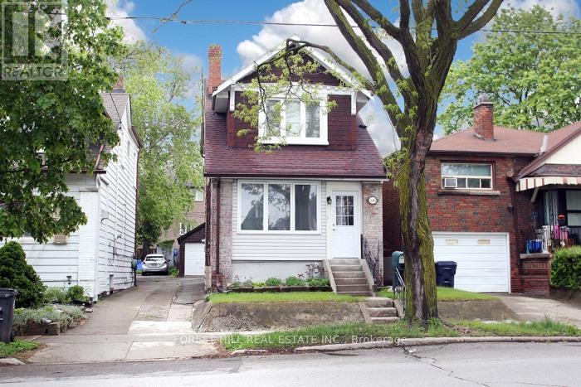3 Bedroom
2 Bathroom
700 - 1,100 ft2
Fireplace
Central Air Conditioning
Forced Air
$810,000
Step into the effortlessly cool haven that is 239 Bicknell Ave - a 2-story semi that radiates modern charm with just the right dash of eclectic chill. This 3BR, 2 bathrooom gem is this ultimate vibe, offering spaces that feel tailored to life's rhythm. Upstairs, you'll will find 3 sunlit sanctuaries framed by windows that let in that coveted natural glow, while downstairs, the living room steals the spotlight with its statement fireplace-a magnet for lazy Sunday mornings, candlelit evenings, or gatherings with your inner circle. The kitchen is a stylish masterpiece: think stainless steel appliances that merge sleek design with practical flair to fit your flow. And then there's the backyard - a dreamy expanse that's basically your blank canvas for garden experiments, al fresco feasts, or sipping craft cocktails under starlit skies. Don't forget the garage that can be easily converted into a loft space, office, man cave, gym or yoga studio. The basement - pure potential. An unfinished retreat waiting to evolve into your visionary workshop, zen-filled studio, or a storage solution that's as functional as it is functional. Perched in a community bursting with character, you're just a stone's throw from hip eats, scenic parks, quality schools, and TTC shops (plus the buzz-worthy upcoming LRT). Life at 239 Bicknell Ave - seamlessly connected and endlessly inspired. (id:61483)
Open House
This property has open houses!
Starts at:
2:00 pm
Ends at:
4:00 pm
Property Details
|
MLS® Number
|
W12182380 |
|
Property Type
|
Single Family |
|
Neigbourhood
|
Keelesdale-Eglinton West |
|
Community Name
|
Keelesdale-Eglinton West |
|
Parking Space Total
|
2 |
Building
|
Bathroom Total
|
2 |
|
Bedrooms Above Ground
|
3 |
|
Bedrooms Total
|
3 |
|
Amenities
|
Fireplace(s) |
|
Appliances
|
All, Dryer, Washer |
|
Basement Development
|
Unfinished |
|
Basement Type
|
Full (unfinished) |
|
Construction Style Attachment
|
Semi-detached |
|
Cooling Type
|
Central Air Conditioning |
|
Exterior Finish
|
Brick |
|
Fireplace Present
|
Yes |
|
Flooring Type
|
Hardwood |
|
Half Bath Total
|
1 |
|
Heating Fuel
|
Natural Gas |
|
Heating Type
|
Forced Air |
|
Stories Total
|
2 |
|
Size Interior
|
700 - 1,100 Ft2 |
|
Type
|
House |
|
Utility Water
|
Municipal Water |
Parking
Land
|
Acreage
|
No |
|
Sewer
|
Sanitary Sewer |
|
Size Depth
|
115 Ft |
|
Size Frontage
|
34 Ft |
|
Size Irregular
|
34 X 115 Ft |
|
Size Total Text
|
34 X 115 Ft |
Rooms
| Level |
Type |
Length |
Width |
Dimensions |
|
Second Level |
Bedroom |
4 m |
3.53 m |
4 m x 3.53 m |
|
Second Level |
Bedroom 2 |
2.42 m |
3.52 m |
2.42 m x 3.52 m |
|
Second Level |
Bedroom 3 |
2.79 m |
2.16 m |
2.79 m x 2.16 m |
|
Ground Level |
Living Room |
3.89 m |
6.69 m |
3.89 m x 6.69 m |
|
Ground Level |
Dining Room |
2.62 m |
2.51 m |
2.62 m x 2.51 m |
|
Ground Level |
Kitchen |
2.62 m |
3.9 m |
2.62 m x 3.9 m |
https://www.realtor.ca/real-estate/28386917/239-bicknell-avenue-toronto-keelesdale-eglinton-west-keelesdale-eglinton-west

