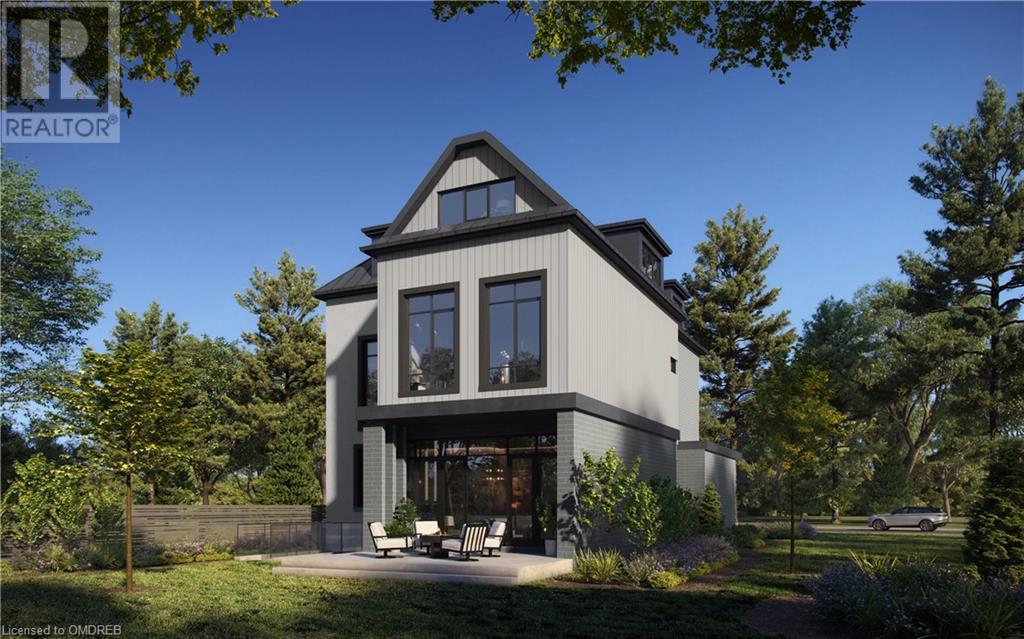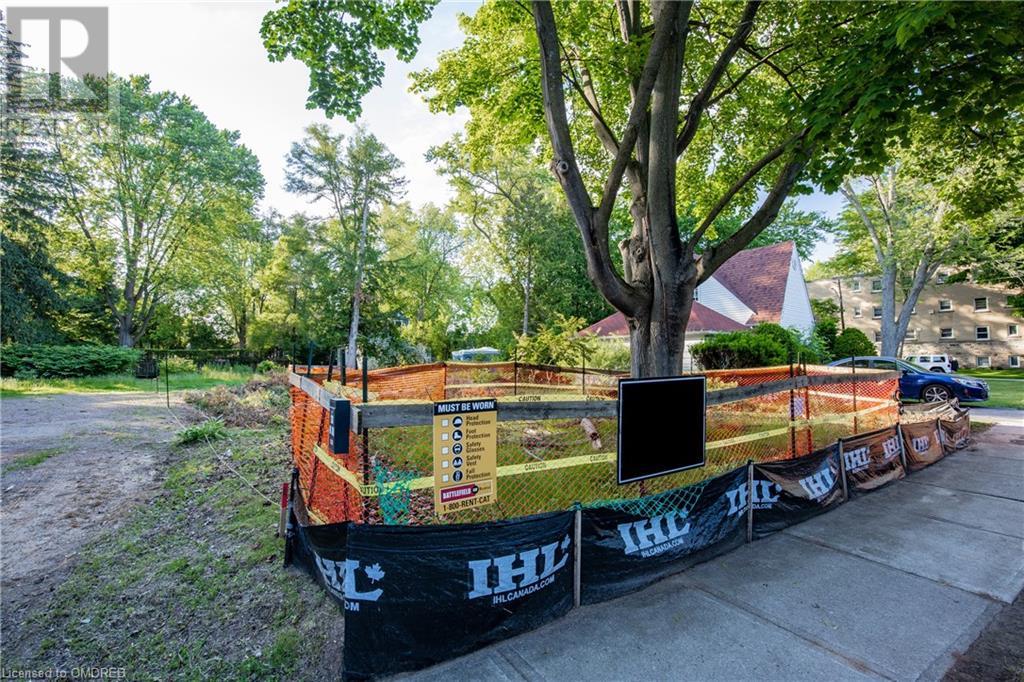2381 Lakeshore Road Burlington, Ontario L7R 1B7
$1,600,000
*TO BE BUILT - LOT AND DESIGN PLANS ONLY* Build your dream home on one of the most coveted streets in Burlington in desirable Roseland neighbourhood just minutes from downtown Burlington and Port Nelson Park on the waterfront. This property and neighbouring one include architectural design plans by SDMA Design & Architecture for a 4320 sq.ft 2.storey above ground detached home PLUS 1835 sq.ft. 1 bedroom in law suite with separate entrance in basement. The preliminary steps have been done for you. Pre building approval near complete with City of Burlington - final step is to apply for building permit. Hire your own builder or use existing one that has each home currently in its 2024 build schedule. Surrounded by mature trees to maintain privacy, with tree protection fencing already in place. Ready to start your dream project? This is the location you have been waiting for! Serious inquiries contact LA for full design and floor plans. Price is for property and design plans only. (id:54990)
Property Details
| MLS® Number | 40609046 |
| Property Type | Single Family |
| Neigbourhood | Roseland |
| Amenities Near By | Beach, Park |
| Parking Space Total | 4 |
Building
| Bathroom Total | 6 |
| Bedrooms Above Ground | 4 |
| Bedrooms Below Ground | 1 |
| Bedrooms Total | 5 |
| Basement Development | Finished |
| Basement Type | Full (finished) |
| Construction Style Attachment | Detached |
| Cooling Type | Central Air Conditioning |
| Exterior Finish | Brick, Other |
| Half Bath Total | 2 |
| Heating Type | Forced Air |
| Stories Total | 3 |
| Size Interior | 6,165 Ft2 |
| Type | House |
| Utility Water | Municipal Water |
Parking
| Attached Garage |
Land
| Acreage | No |
| Land Amenities | Beach, Park |
| Sewer | Municipal Sewage System |
| Size Depth | 134 Ft |
| Size Frontage | 49 Ft |
| Size Total Text | Under 1/2 Acre |
| Zoning Description | Res |
Rooms
| Level | Type | Length | Width | Dimensions |
|---|---|---|---|---|
| Second Level | 5pc Bathroom | Measurements not available | ||
| Second Level | 3pc Bathroom | Measurements not available | ||
| Second Level | Office | 1'1'' x 1'1'' | ||
| Second Level | Bedroom | 1'1'' x 1'1'' | ||
| Second Level | Bedroom | 1'1'' x 1'1'' | ||
| Second Level | Bedroom | 1'1'' x 1'1'' | ||
| Third Level | Full Bathroom | Measurements not available | ||
| Third Level | Primary Bedroom | 1'1'' x 1'1'' | ||
| Lower Level | 3pc Bathroom | Measurements not available | ||
| Lower Level | Bedroom | 1'1'' x 1'1'' | ||
| Lower Level | Recreation Room | 1'1'' x 1'1'' | ||
| Lower Level | 2pc Bathroom | Measurements not available | ||
| Lower Level | Media | 1'1'' x 1'1'' | ||
| Lower Level | Gym | 1'1'' x 1'1'' | ||
| Main Level | 2pc Bathroom | Measurements not available | ||
| Main Level | Laundry Room | 1'1'' x 1'1'' | ||
| Main Level | Pantry | 1'1'' x 1'1'' | ||
| Main Level | Family Room | 1'1'' x 1'1'' | ||
| Main Level | Dining Room | 1'1'' x 1'1'' | ||
| Main Level | Kitchen | 1'1'' x 1'1'' |
https://www.realtor.ca/real-estate/27075283/2381-lakeshore-road-burlington

Salesperson
(416) 948-2197
(905) 844-1747

125 Lakeshore Rd E - Suite 200
Oakville, Ontario L6J 1H3
(905) 845-0024
(905) 844-1747
Contact Us
Contact us for more information






























