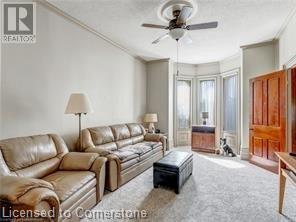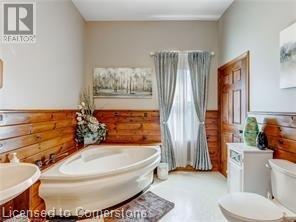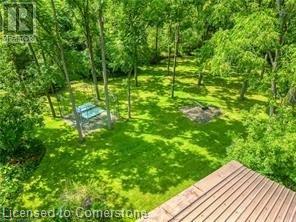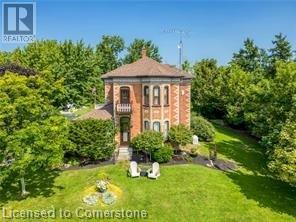2373 Concession 12 Road Hagersville, Ontario N0A 1H0
$1,199,900
Dream property located 5 mins from Hagersville. Beautiful century old home with many recent updates, pristine grounds featuring many different flower beds, sitting areas, pathways thru black walnut forest... Get lost dreaming of when these trees hit maturity the resale of your very own forest will be a great revenue source in the future. Park your big rig, your camper and all the vehicles you can find with the large driveway. Turn the heated garage in to the ultimate man cave, entertain on the wrap around deck, swim in the above ground pool, you have found a 'resort' for your family with plenty of room to spread out! (id:54990)
Property Details
| MLS® Number | 40671862 |
| Property Type | Single Family |
| Equipment Type | None |
| Features | Southern Exposure, Corner Site, Country Residential |
| Parking Space Total | 26 |
| Pool Type | Above Ground Pool |
| Rental Equipment Type | None |
| Structure | Workshop, Shed |
Building
| Bathroom Total | 2 |
| Bedrooms Above Ground | 3 |
| Bedrooms Total | 3 |
| Appliances | Dishwasher, Microwave, Window Coverings |
| Architectural Style | 2 Level |
| Basement Development | Unfinished |
| Basement Type | Full (unfinished) |
| Constructed Date | 1888 |
| Construction Style Attachment | Detached |
| Cooling Type | Central Air Conditioning |
| Exterior Finish | Brick, Vinyl Siding |
| Foundation Type | Stone |
| Heating Fuel | Propane |
| Heating Type | Forced Air |
| Stories Total | 2 |
| Size Interior | 1,922 Ft2 |
| Type | House |
| Utility Water | Cistern |
Parking
| Detached Garage |
Land
| Access Type | Road Access |
| Acreage | Yes |
| Sewer | Septic System |
| Size Depth | 17 Ft |
| Size Frontage | 627 Ft |
| Size Total Text | 10 - 24.99 Acres |
| Zoning Description | Ag |
Rooms
| Level | Type | Length | Width | Dimensions |
|---|---|---|---|---|
| Second Level | Laundry Room | 10'11'' x 3'9'' | ||
| Second Level | 5pc Bathroom | 14'5'' x 9'7'' | ||
| Second Level | Bedroom | 10'11'' x 18'4'' | ||
| Second Level | Bedroom | 12'1'' x 9'3'' | ||
| Basement | Storage | 10'4'' x 15'2'' | ||
| Main Level | Bedroom | 9'7'' x 10'5'' | ||
| Main Level | 4pc Bathroom | 7'5'' x 7'9'' | ||
| Main Level | Mud Room | 11'0'' x 4'9'' | ||
| Main Level | Eat In Kitchen | 14'6'' x 12'10'' | ||
| Main Level | Dining Room | 7'6'' x 13'4'' | ||
| Main Level | Family Room | 12'5'' x 13'4'' | ||
| Main Level | Living Room | 11'11'' x 18'2'' |
https://www.realtor.ca/real-estate/27602278/2373-concession-12-road-hagersville
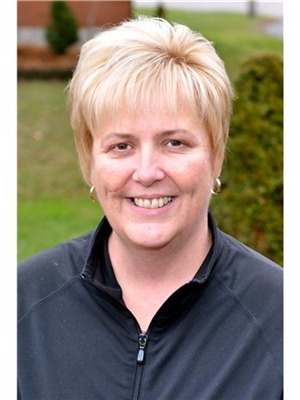

#101-325 Winterberry Drive
Stoney Creek, Ontario L8J 0B6
(905) 573-1188
(905) 573-1189
Contact Us
Contact us for more information


























