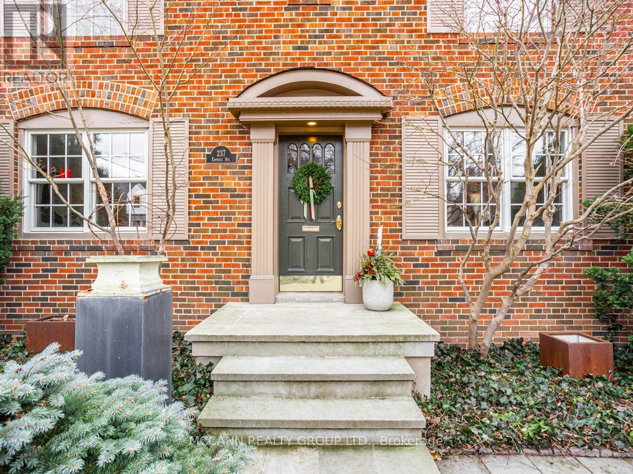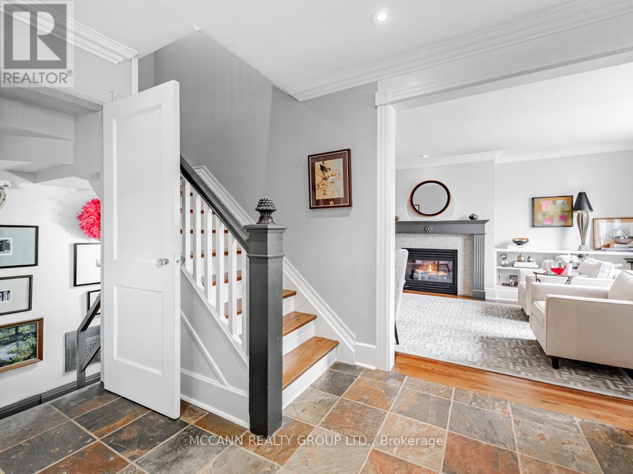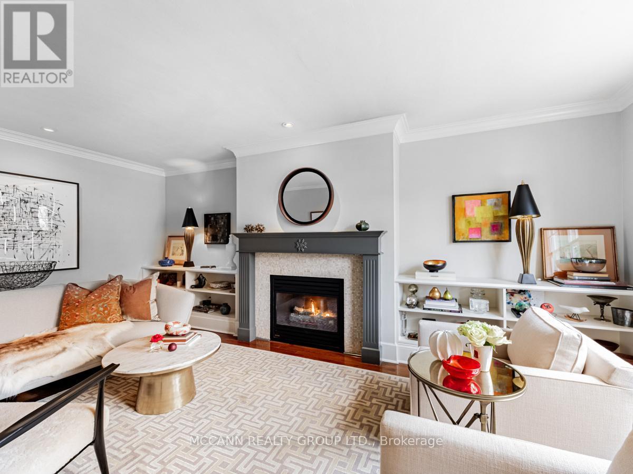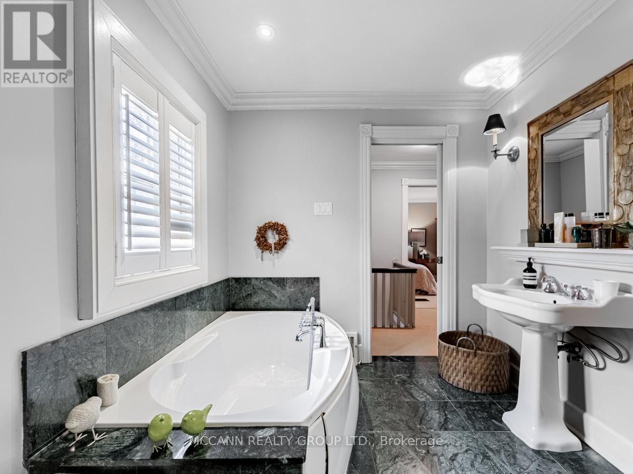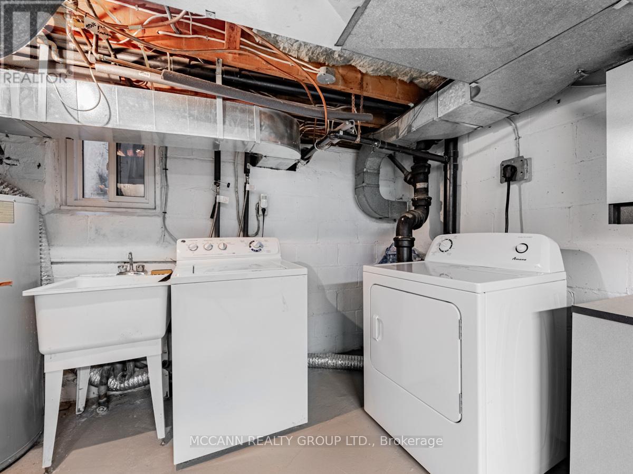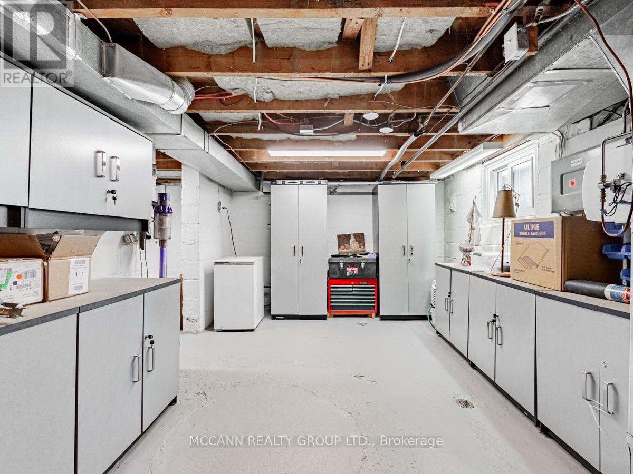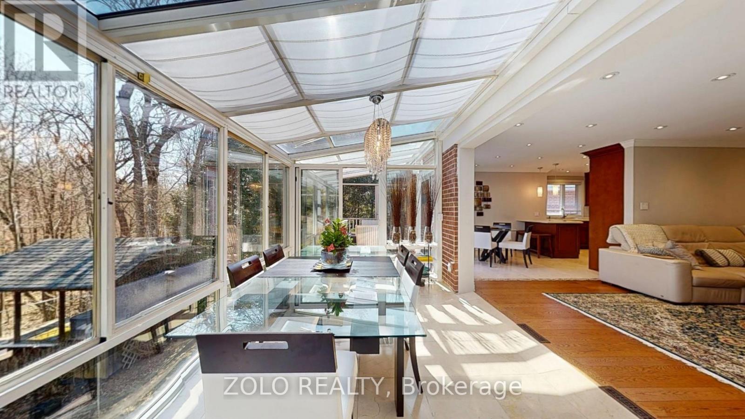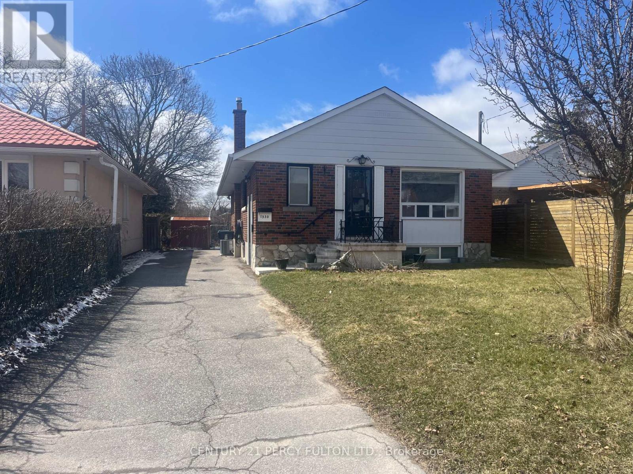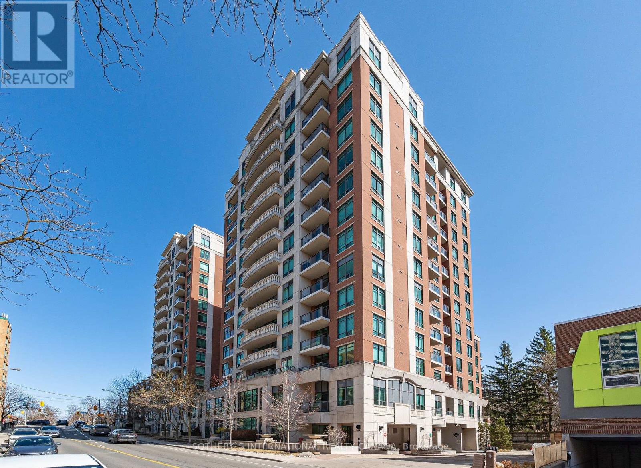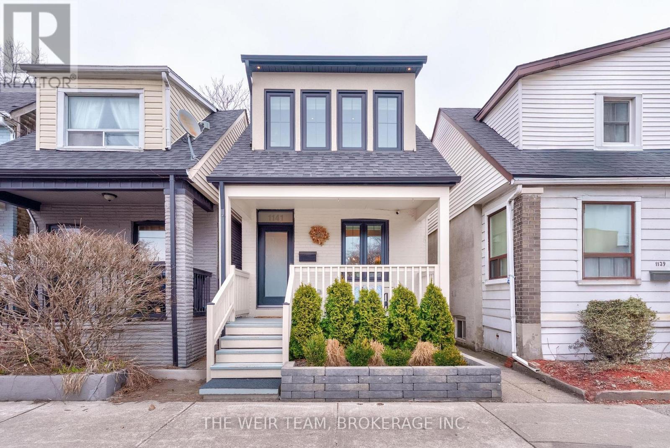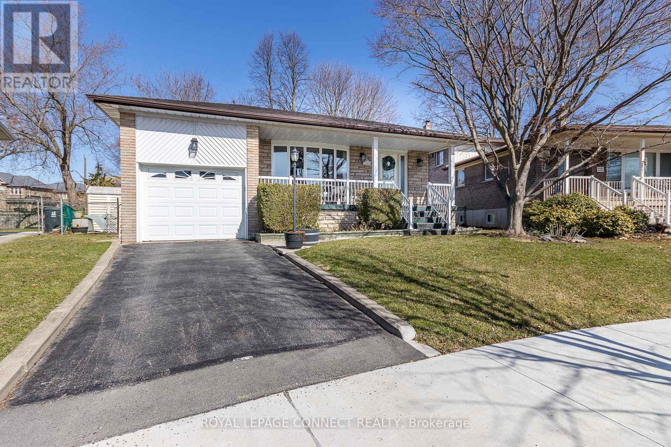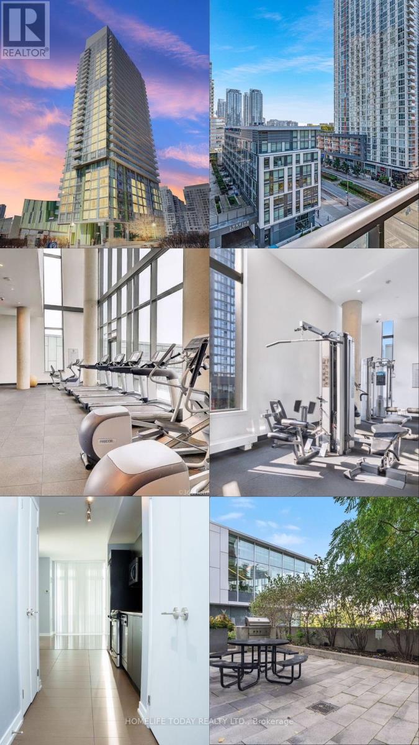2 Bedroom
2 Bathroom
1,100 - 1,500 ft2
Fireplace
Wall Unit
Hot Water Radiator Heat
$1,798,000
Amazing opportunity to own in this Willowdale neighbourhood. Classic Brick 2 Storey Home on one of the Most Desirable Streets in Bayview & Sheppard. Converted 2 bedrm 2 bathrm home which can be Converted Back to a 3 Bedrm Has Impeccable Charm. Living Rm is Perfect for Entertaining as it Boasts Crown Moulding, Fireplace & Built in Shelves. Dining Rm has Hardwood Flrs, Crown Moulding & Double Large Window Providing Lots of Natural Light. 2 Pc Powder Rm on Main Flr. Walk into the Open Concept Kitchen and Family Rm. The Kitchen has Hardwood Flrs, Stainless Steel Appliances & a Centre Island. Cozy Family Room & Kitchen have Large Windows Providing Natural Light with Double Doors to Walk Out to the Gorgeous Back Patio. The Large Primary Bedrm hosts a Walk in Closet, Crown Moulding & Large Windows Overlooking the Street & Backyard. 2nd Bedrm with Broadloom, Crown Moulding & Window. 4 pc Bathrm on Second Level with Large Soaking Tub & Glass Shower. Lower Level features a Work Bench with Storage & Washer & Dryer with Laundry Sink. Gorgeous Lush Backyard with Lots of Privacy and Greenery. Stone Patio & Grass Space. Perfect for Entertaining. New Eavestroughs, Soffits & Roof (2 years old). Hot Water tank owned. Family Rm & Kitchen addition in 2001. Located in the sought after Earl Haig and Hollywood School District. The Home offers a short walk to Yonge Street Subway, Empress Walk, Bayview Village Mall, Grocery Stores, Restaurants, Cinema, Library and North York City Centre. (id:61483)
Open House
This property has open houses!
Starts at:
2:00 pm
Ends at:
4:00 pm
Property Details
|
MLS® Number
|
C12040679 |
|
Property Type
|
Single Family |
|
Neigbourhood
|
East Willowdale |
|
Community Name
|
Willowdale East |
|
Parking Space Total
|
2 |
Building
|
Bathroom Total
|
2 |
|
Bedrooms Above Ground
|
2 |
|
Bedrooms Total
|
2 |
|
Amenities
|
Fireplace(s) |
|
Appliances
|
Dishwasher, Dryer, Hood Fan, Water Heater, Stove, Washer, Window Coverings, Refrigerator |
|
Basement Development
|
Unfinished |
|
Basement Type
|
N/a (unfinished) |
|
Construction Style Attachment
|
Detached |
|
Cooling Type
|
Wall Unit |
|
Exterior Finish
|
Brick |
|
Fireplace Present
|
Yes |
|
Flooring Type
|
Hardwood, Carpeted, Concrete |
|
Foundation Type
|
Brick |
|
Half Bath Total
|
1 |
|
Heating Fuel
|
Natural Gas |
|
Heating Type
|
Hot Water Radiator Heat |
|
Stories Total
|
2 |
|
Size Interior
|
1,100 - 1,500 Ft2 |
|
Type
|
House |
|
Utility Water
|
Municipal Water |
Parking
Land
|
Acreage
|
No |
|
Sewer
|
Sanitary Sewer |
|
Size Depth
|
127 Ft ,8 In |
|
Size Frontage
|
41 Ft ,8 In |
|
Size Irregular
|
41.7 X 127.7 Ft |
|
Size Total Text
|
41.7 X 127.7 Ft |
Rooms
| Level |
Type |
Length |
Width |
Dimensions |
|
Second Level |
Primary Bedroom |
5.59 m |
3.45 m |
5.59 m x 3.45 m |
|
Second Level |
Bedroom 2 |
3.15 m |
3.35 m |
3.15 m x 3.35 m |
|
Lower Level |
Laundry Room |
5.59 m |
3.28 m |
5.59 m x 3.28 m |
|
Lower Level |
Other |
5.59 m |
3.53 m |
5.59 m x 3.53 m |
|
Main Level |
Foyer |
3.05 m |
1.91 m |
3.05 m x 1.91 m |
|
Main Level |
Living Room |
5.59 m |
3.45 m |
5.59 m x 3.45 m |
|
Main Level |
Dining Room |
3.66 m |
3.35 m |
3.66 m x 3.35 m |
|
Main Level |
Kitchen |
4.75 m |
2.59 m |
4.75 m x 2.59 m |
|
Main Level |
Family Room |
4.75 m |
3.76 m |
4.75 m x 3.76 m |
https://www.realtor.ca/real-estate/28071470/237-empress-avenue-toronto-willowdale-east-willowdale-east

