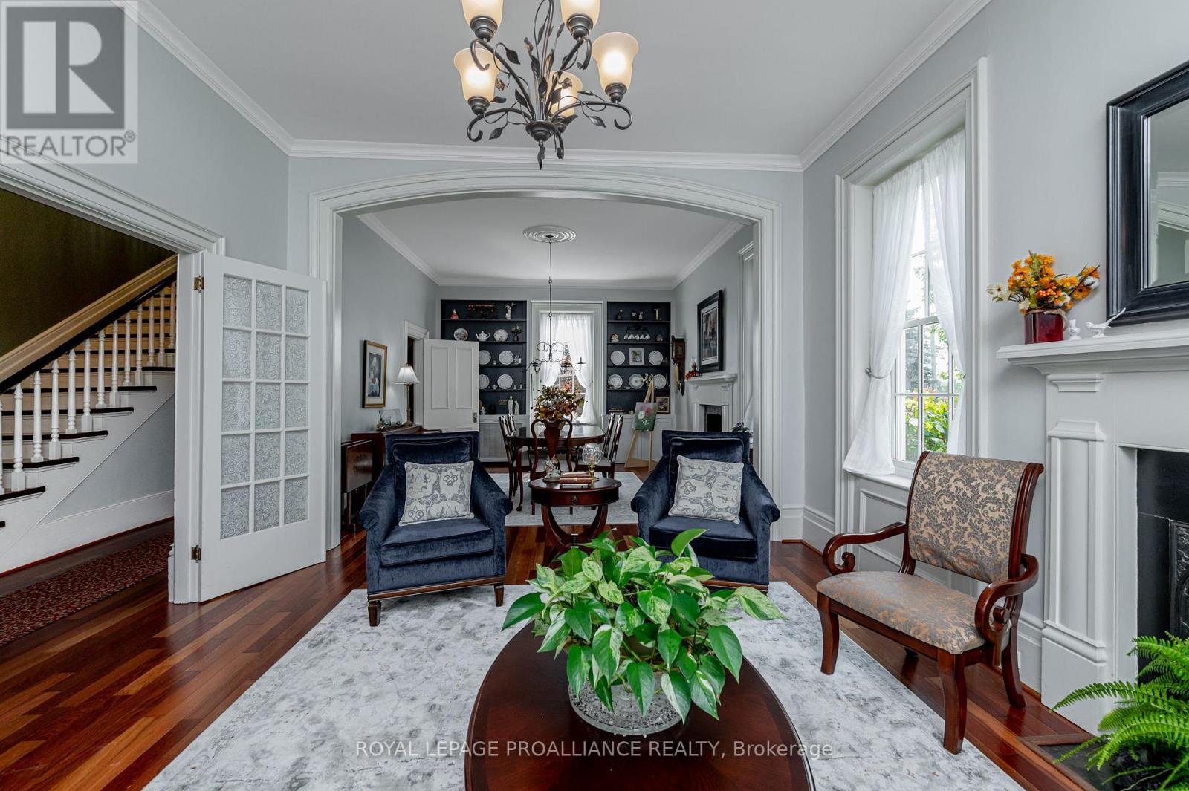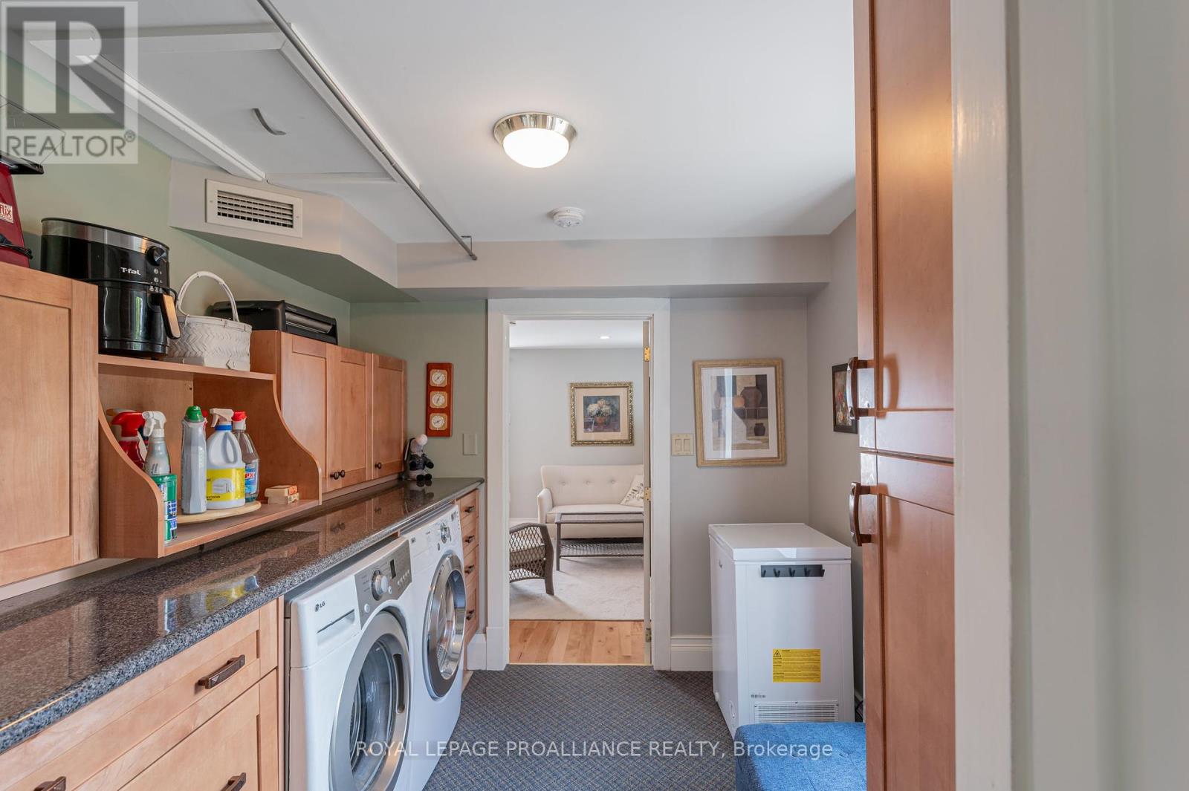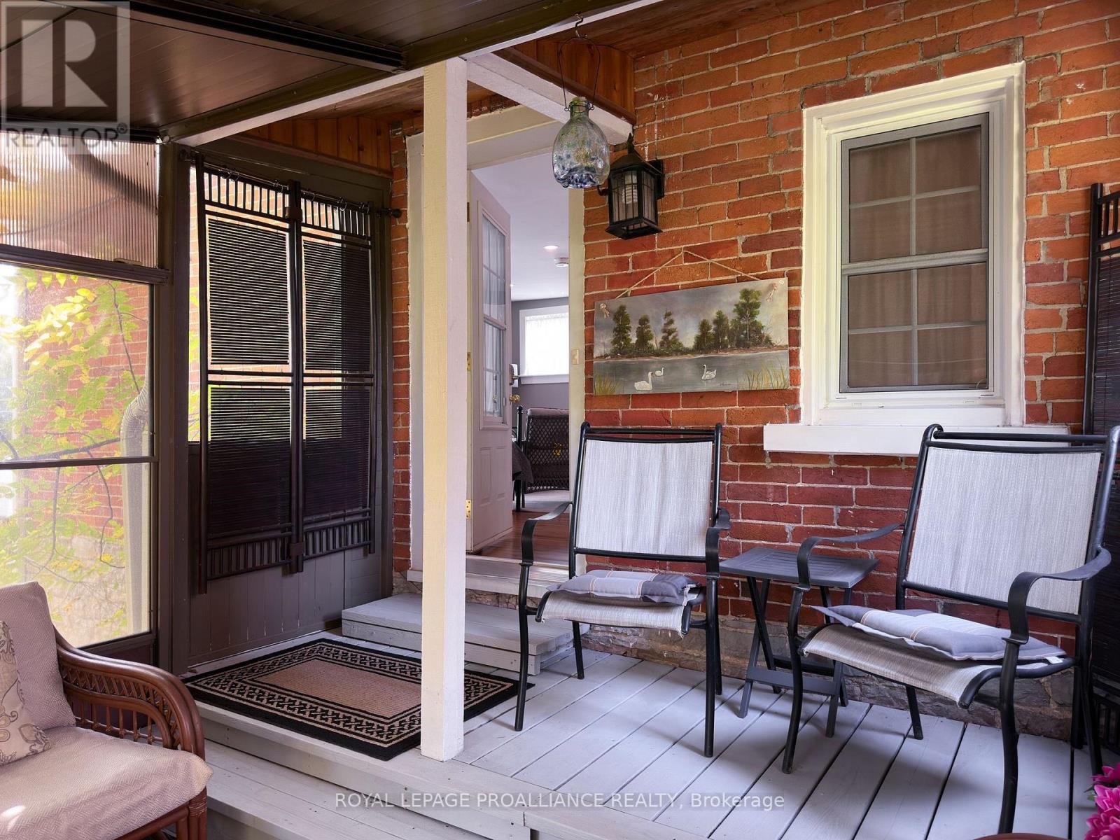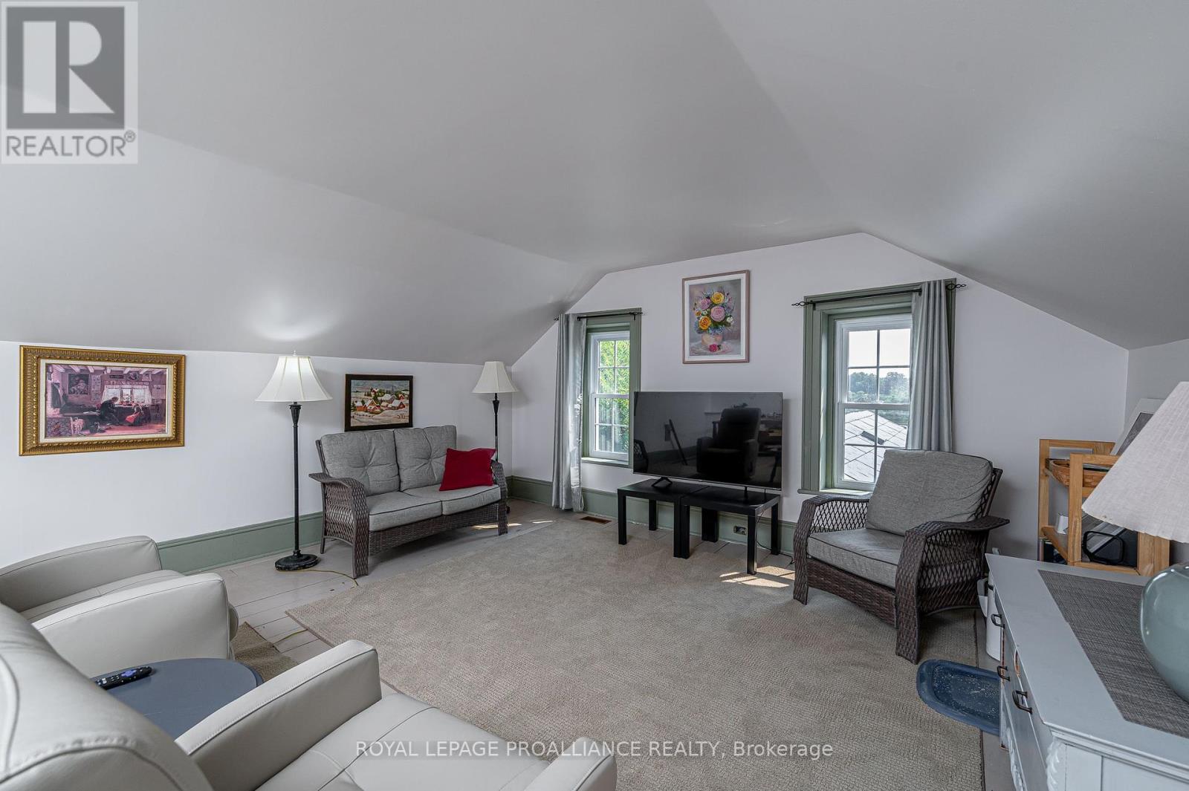232 Dundas Street W Greater Napanee, Ontario K7R 2A8
$1,050,000
Welcome to Hooper House - built in 1864 during the Gothic Revival and situated on one of the few remaining large lots in Napanee. This 5-bedroom, 4-bathroom Victorian home has been restored to blend historic charm with modern comforts. When entering the foyer, you notice the incredible cherry hardwood floors, high ceilings and detailed craftmanship of the era creating a grandeur yet inviting atmosphere. The main floor includes an open concept Living and Dining Room area with two fireplaces, luminous bay window and elegant French doors. A newly renovated kitchen with granite countertops, hardwood cabinets and ample storage offers a perfect blend of style and functionality. The primary suite provides tranquility with a walk-out to your bright, open sunroom and an attached 3-piece ensuite. The second floor includes 4 spacious bedrooms, two full bathrooms and another family room with a separate stairway to the kitchen. Outdoors you will enjoy the lush greenery, stone walkways and picturesque landscaping! Located just moments from downtown Napanee along with schools, shops and parks, close to the 401, and a quick 20-minute drive to Kingston or Belleville. Do not miss this opportunity to own a piece of history. (id:54990)
Property Details
| MLS® Number | X9353106 |
| Property Type | Single Family |
| Amenities Near By | Hospital, Place Of Worship, Schools |
| Equipment Type | Water Heater - Electric |
| Parking Space Total | 9 |
| Rental Equipment Type | Water Heater - Electric |
Building
| Bathroom Total | 4 |
| Bedrooms Above Ground | 5 |
| Bedrooms Total | 5 |
| Appliances | Garage Door Opener Remote(s) |
| Basement Development | Unfinished |
| Basement Type | Full (unfinished) |
| Construction Style Attachment | Detached |
| Cooling Type | Central Air Conditioning |
| Exterior Finish | Brick |
| Flooring Type | Hardwood |
| Foundation Type | Stone |
| Half Bath Total | 1 |
| Heating Fuel | Natural Gas |
| Heating Type | Hot Water Radiator Heat |
| Stories Total | 2 |
| Size Interior | 3,500 - 5,000 Ft2 |
| Type | House |
| Utility Water | Municipal Water |
Parking
| Attached Garage |
Land
| Acreage | No |
| Land Amenities | Hospital, Place Of Worship, Schools |
| Sewer | Sanitary Sewer |
| Size Depth | 162 Ft ,4 In |
| Size Frontage | 131 Ft ,10 In |
| Size Irregular | 131.9 X 162.4 Ft ; Square |
| Size Total Text | 131.9 X 162.4 Ft ; Square|1/2 - 1.99 Acres |
| Surface Water | Lake/pond |
| Zoning Description | R4 |
Rooms
| Level | Type | Length | Width | Dimensions |
|---|---|---|---|---|
| Second Level | Bedroom | 4.34 m | 3.72 m | 4.34 m x 3.72 m |
| Main Level | Living Room | 4.24 m | 6.64 m | 4.24 m x 6.64 m |
| Main Level | Sunroom | 3.94 m | 3.54 m | 3.94 m x 3.54 m |
| Main Level | Dining Room | 4.24 m | 4.68 m | 4.24 m x 4.68 m |
| Main Level | Family Room | 4.31 m | 8.59 m | 4.31 m x 8.59 m |
| Main Level | Bathroom | 1.18 m | 1.04 m | 1.18 m x 1.04 m |
| Main Level | Mud Room | 2.22 m | 4.25 m | 2.22 m x 4.25 m |
| Main Level | Eating Area | 4.65 m | 4.6 m | 4.65 m x 4.6 m |
| Main Level | Kitchen | 4.95 m | 2.7 m | 4.95 m x 2.7 m |
| Main Level | Laundry Room | 2.51 m | 2.71 m | 2.51 m x 2.71 m |
| Main Level | Primary Bedroom | 4.88 m | 4.88 m | 4.88 m x 4.88 m |
| Main Level | Bathroom | 1.91 m | 2.23 m | 1.91 m x 2.23 m |
Utilities
| Sewer | Installed |
https://www.realtor.ca/real-estate/27607285/232-dundas-street-w-greater-napanee

80 Queen St, Unit B
Kingston, Ontario K7K 6W7
(613) 544-4141
(613) 548-3830
discoverroyallepage.com/
Contact Us
Contact us for more information





























































