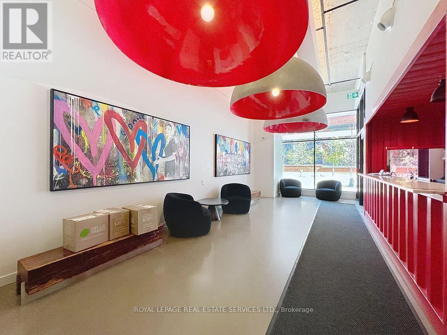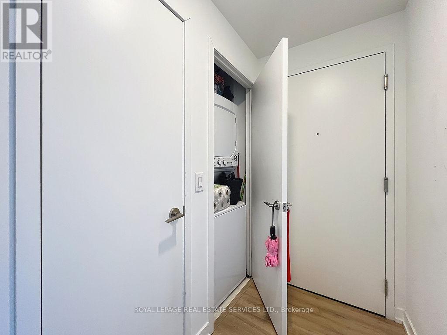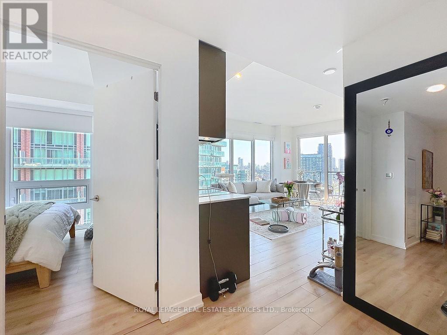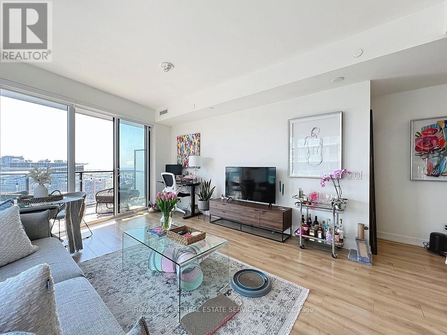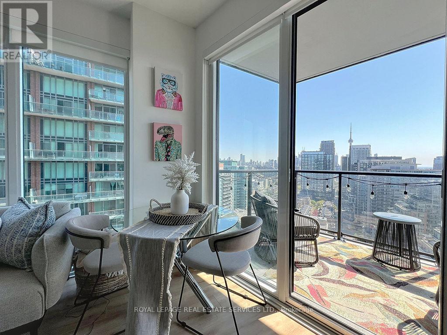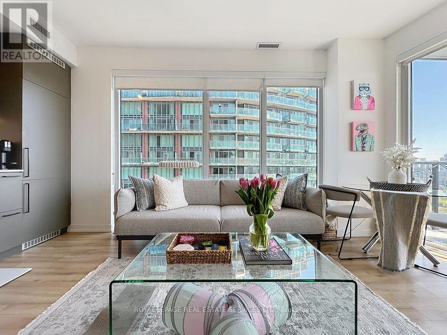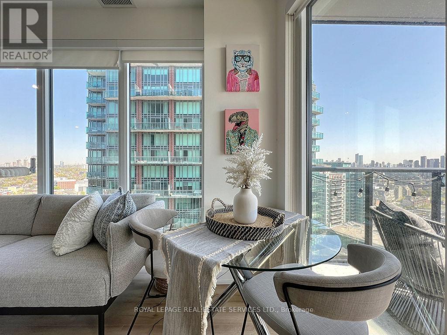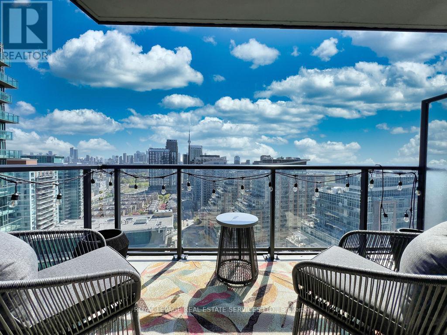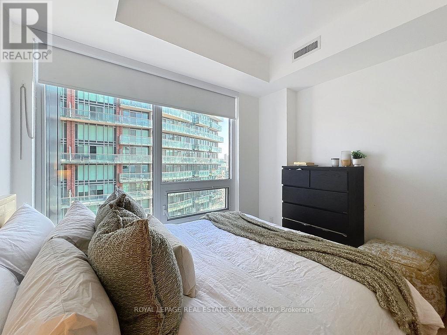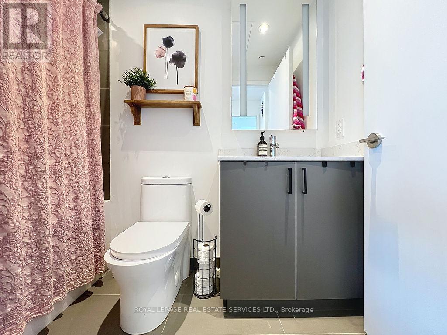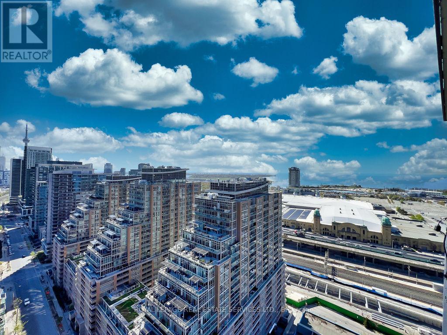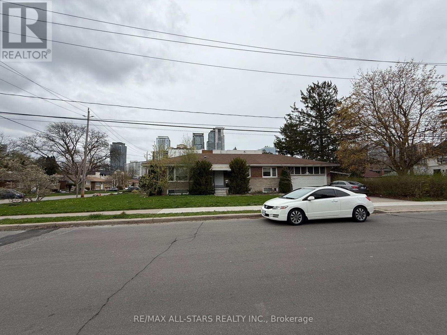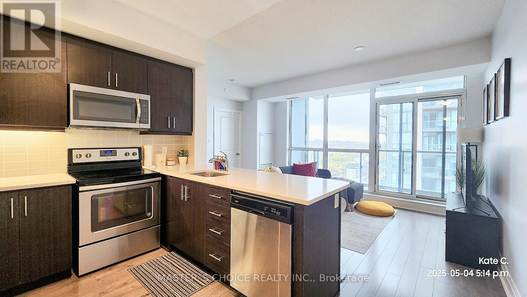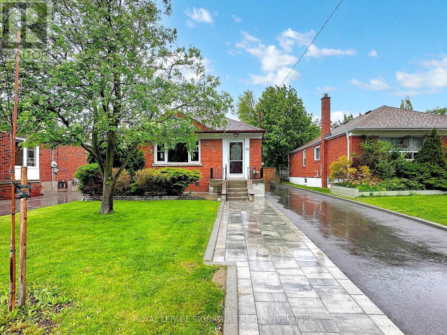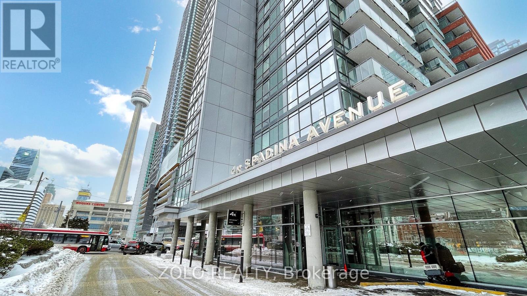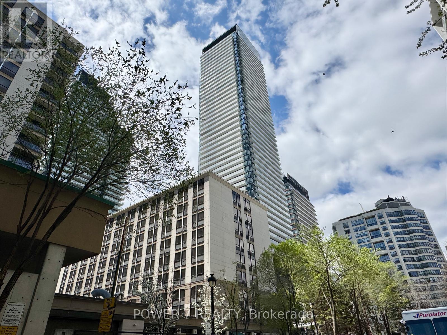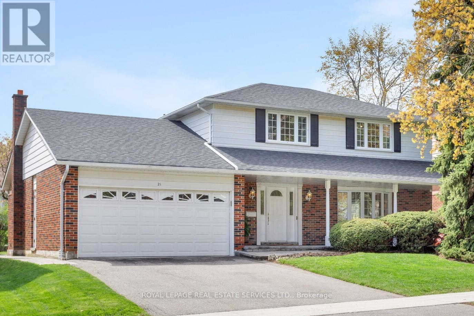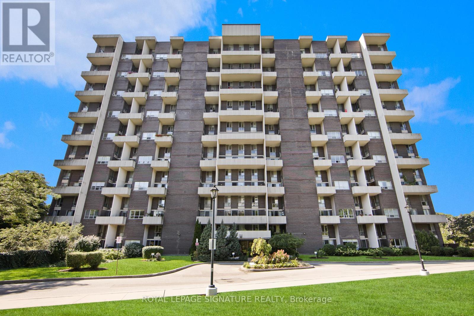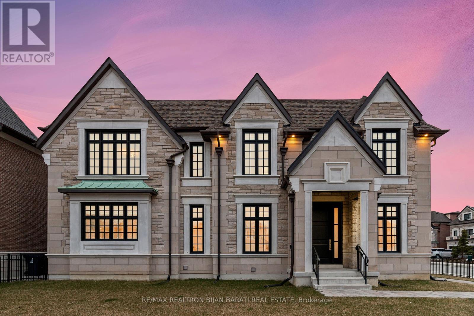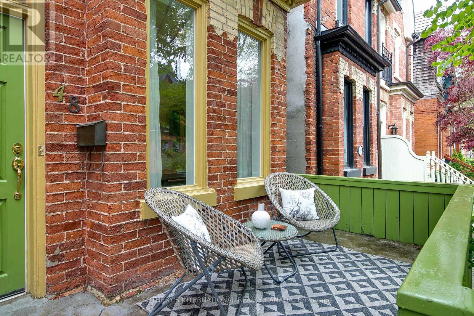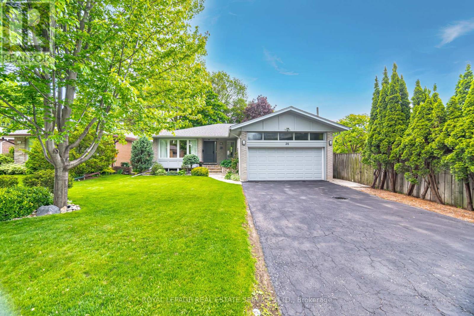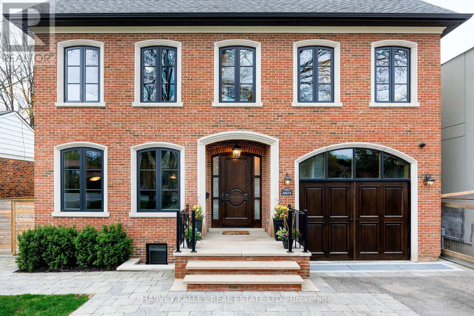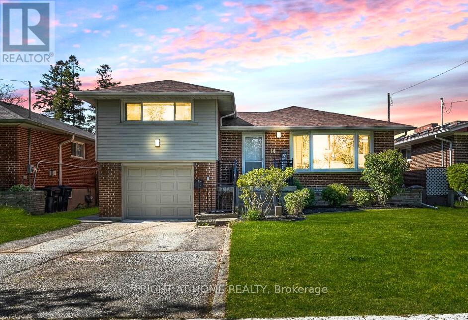2310 - 135 East Liberty Street Toronto, Ontario M6K 0G7
$699,900Maintenance, Heat, Common Area Maintenance, Insurance
$657.50 Monthly
Maintenance, Heat, Common Area Maintenance, Insurance
$657.50 MonthlyWelcome to Suite 2310 at 135 East Liberty Street, a sunlit, meticulously designed 1-bedroom, 1-bath condo nestled in the vibrant heart of Liberty Village. This stylish, open-concept residence features breathtaking views of Lake Ontario and offers the perfect fusion of modern elegance and urban convenience.Step into a sleek, contemporary kitchen complete with integrated appliances, stone countertops, and open shelving that adds a touch of minimalist sophistication. The spacious living area is framed by floor-to-ceiling windows and warm wood flooring, seamlessly connecting to a private balcony where you can unwind with panoramic lake views.The spa-inspired bathroom boasts clean, modern finishes, ambientlighting, and generous storage. The serene bedroom offers a calming retreat with access to the balcony and a thoughtfully organized closet system..Enjoy resort-style amenities and an unbeatable location just steps from trendy cafes, waterfront trails, and everything Liberty Village has to offer. With the Exhibition GO Station, BMO Field, the Gardiner Expressway, Billy Bishop Airport, and Exhibition Place just minutes away, this is city living at its finest. This suite is tenanted they would love to be able to stay. (id:61483)
Property Details
| MLS® Number | C12176681 |
| Property Type | Single Family |
| Neigbourhood | Fort York-Liberty Village |
| Community Name | Waterfront Communities C1 |
| Community Features | Pet Restrictions |
| Features | Balcony, Carpet Free |
| Parking Space Total | 1 |
Building
| Bathroom Total | 1 |
| Bedrooms Above Ground | 1 |
| Bedrooms Total | 1 |
| Amenities | Security/concierge, Exercise Centre, Storage - Locker |
| Appliances | All, Window Coverings |
| Cooling Type | Central Air Conditioning |
| Exterior Finish | Brick |
| Flooring Type | Laminate |
| Heating Fuel | Natural Gas |
| Heating Type | Forced Air |
| Size Interior | 500 - 599 Ft2 |
| Type | Apartment |
Parking
| Underground | |
| Garage |
Land
| Acreage | No |
| Zoning Description | Residential |
Rooms
| Level | Type | Length | Width | Dimensions |
|---|---|---|---|---|
| Flat | Living Room | 4.43 m | 4.04 m | 4.43 m x 4.04 m |
| Flat | Dining Room | 4.43 m | 4.04 m | 4.43 m x 4.04 m |
| Flat | Kitchen | 3.3 m | 1.91 m | 3.3 m x 1.91 m |
Contact Us
Contact us for more information





