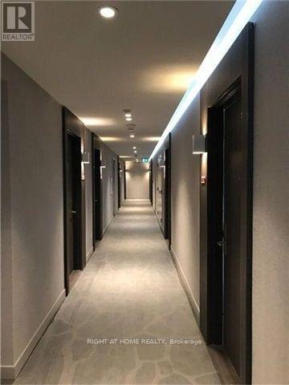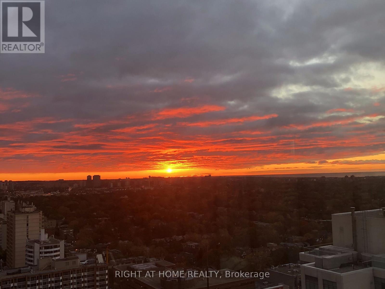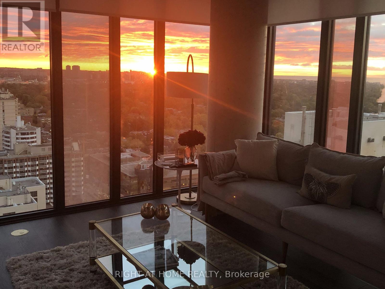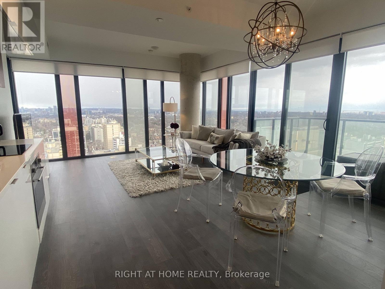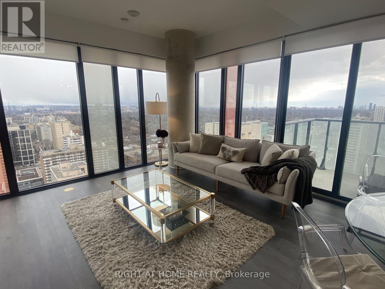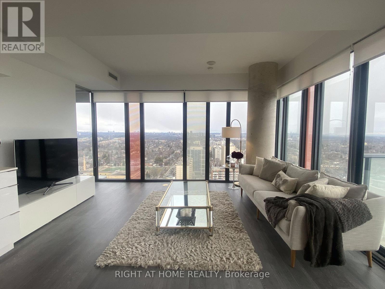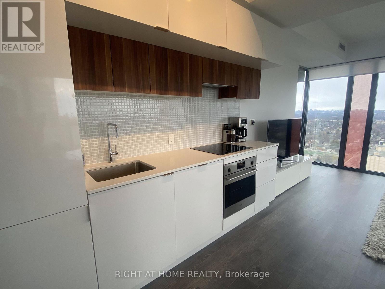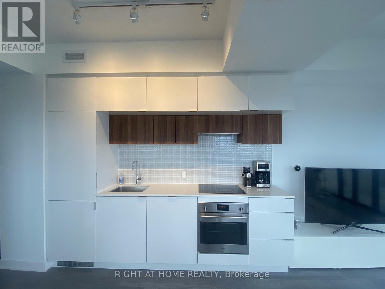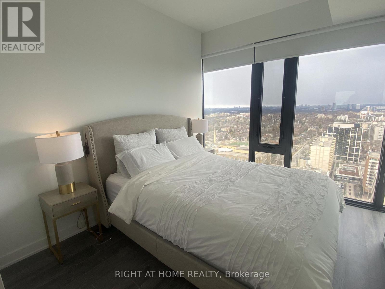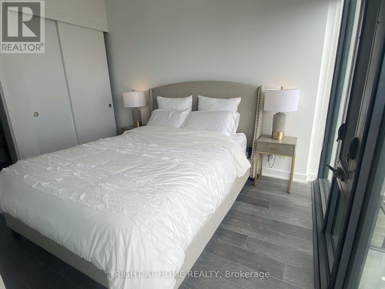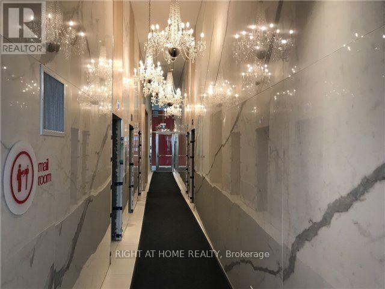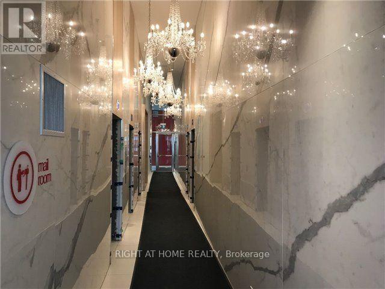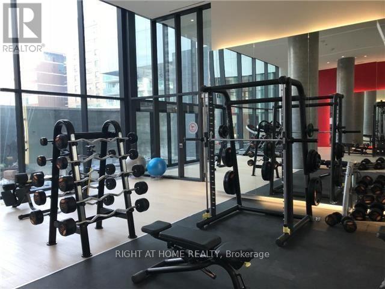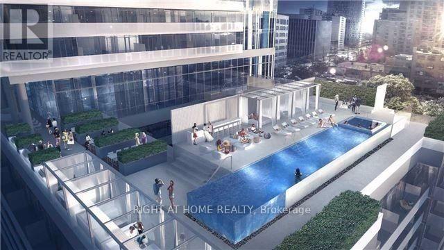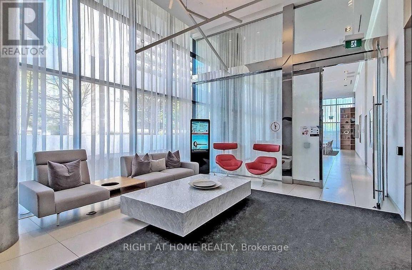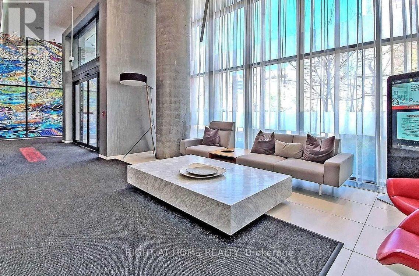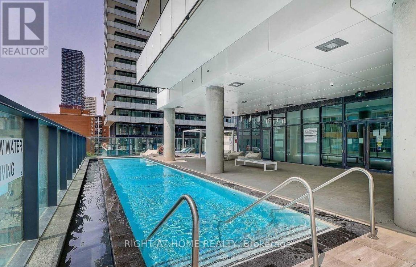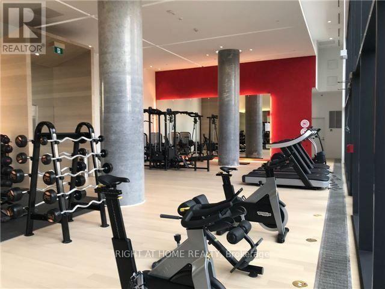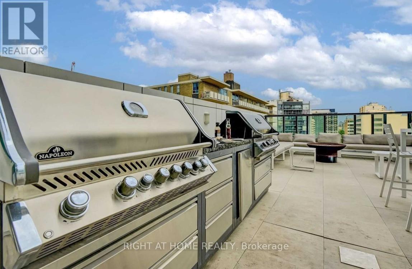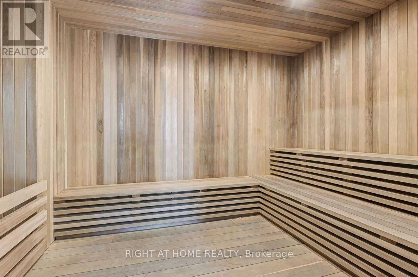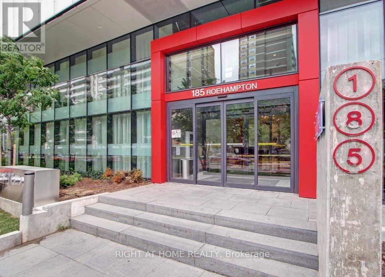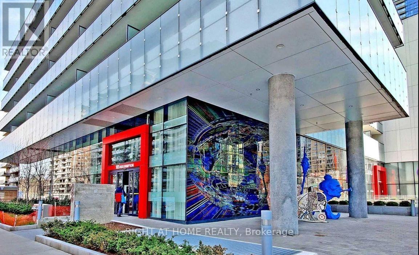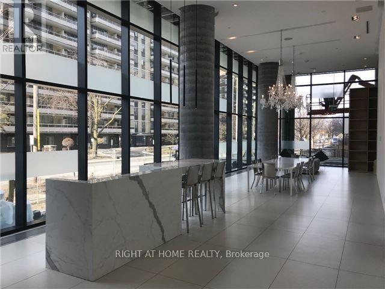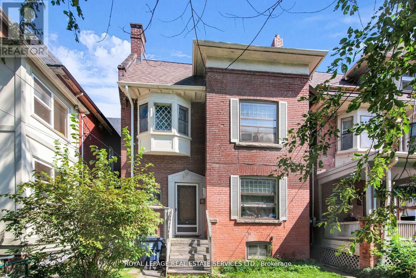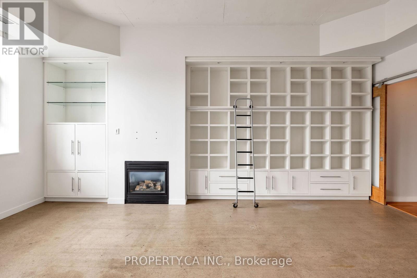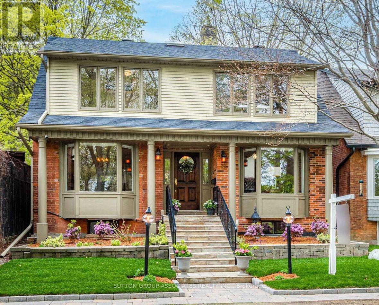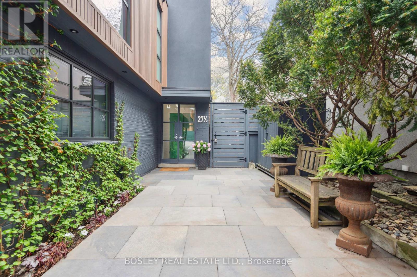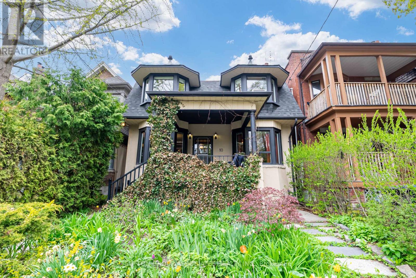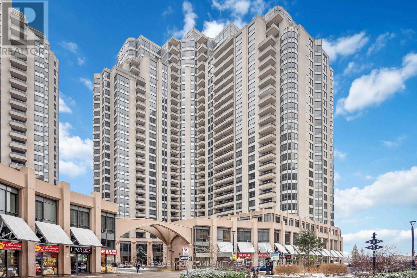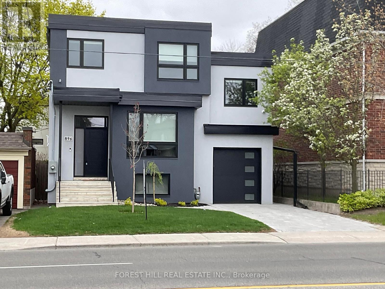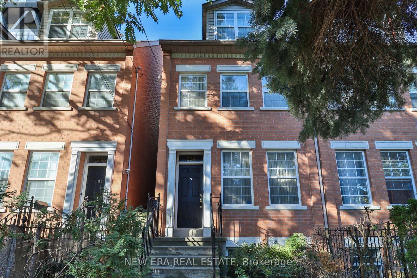2309 - 185 Roehampton Avenue Toronto, Ontario M4P 1R4
$799,000Maintenance, Common Area Maintenance, Insurance
$672.43 Monthly
Maintenance, Common Area Maintenance, Insurance
$672.43 MonthlyStunning 2-Bedroom Corner Unit with Unrivaled Southeast Skyline ViewsStep into luxury living with this exceptional 2-bedroom corner suite, showcasing panoramic, unobstructed southeast skyline views and soaring 9-foot ceilings. Designed by renowned architect Johnson Chou, the custom interior features a thoughtfully crafted open-concept layout, enhanced by floor-to-ceiling windows that bathe the space in natural light. The sleek, contemporary kitchen is outfitted with modern cabinetry, a quartz countertop, and a stylish glass backsplash. Additional upgrades include a smooth white ceiling, dual Nest thermostats for effortless climate control, and built-in Wi-Fi connectivity for modern convenience. Set in an elegant, amenity-rich building, this residence offers the perfect fusion of sophistication, comfort, and convenience. Ideally located just steps from the TTC, shops, dining, and the upcoming LRT line, this is a rare opportunity to enjoy elevated urban living at its finest. Don't miss your chance to call this stunning corner unit home! (id:61483)
Property Details
| MLS® Number | C12014997 |
| Property Type | Single Family |
| Neigbourhood | East York |
| Community Name | Mount Pleasant West |
| Amenities Near By | Public Transit, Schools |
| Community Features | Pet Restrictions |
| Features | Balcony, Carpet Free, In Suite Laundry |
| View Type | View |
Building
| Bathroom Total | 2 |
| Bedrooms Above Ground | 2 |
| Bedrooms Total | 2 |
| Age | New Building |
| Amenities | Security/concierge, Exercise Centre, Party Room, Sauna, Storage - Locker |
| Appliances | Dishwasher, Dryer, Hood Fan, Oven, Sauna, Stove, Washer, Refrigerator |
| Cooling Type | Central Air Conditioning |
| Exterior Finish | Concrete |
| Flooring Type | Laminate |
| Heating Fuel | Electric |
| Heating Type | Forced Air |
| Size Interior | 700 - 799 Ft2 |
| Type | Apartment |
Parking
| Underground | |
| Garage |
Land
| Acreage | No |
| Land Amenities | Public Transit, Schools |
Rooms
| Level | Type | Length | Width | Dimensions |
|---|---|---|---|---|
| Ground Level | Living Room | 5.99 m | 4.29 m | 5.99 m x 4.29 m |
| Ground Level | Dining Room | 5.99 m | 4.29 m | 5.99 m x 4.29 m |
| Ground Level | Kitchen | 2.97 m | 1.52 m | 2.97 m x 1.52 m |
| Ground Level | Primary Bedroom | 3.08 m | 2.74 m | 3.08 m x 2.74 m |
| Ground Level | Bedroom | 2.79 m | 2.74 m | 2.79 m x 2.74 m |
Contact Us
Contact us for more information

