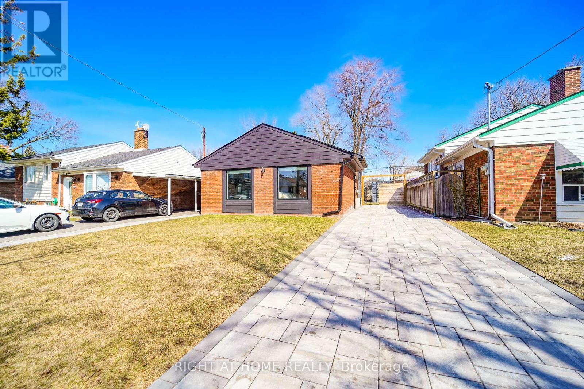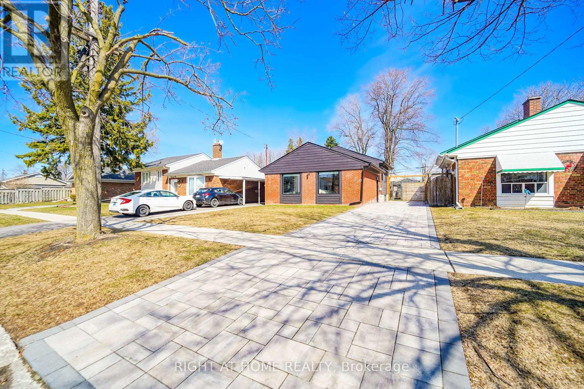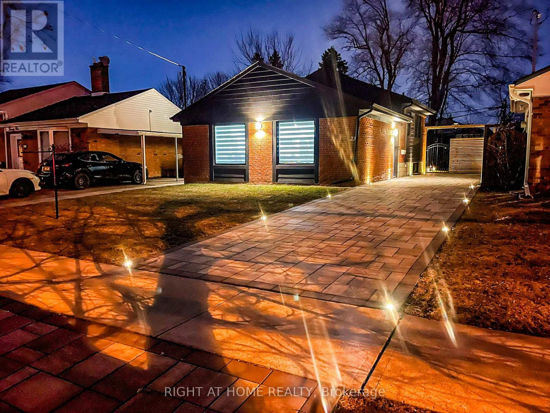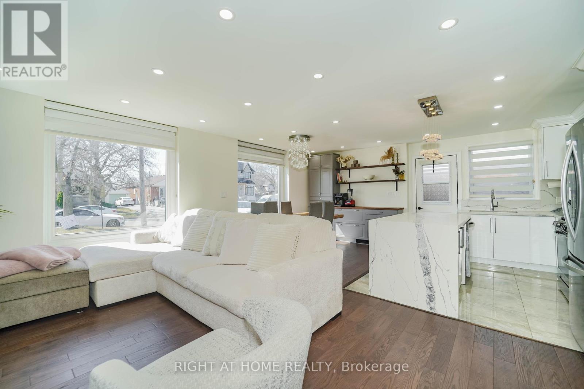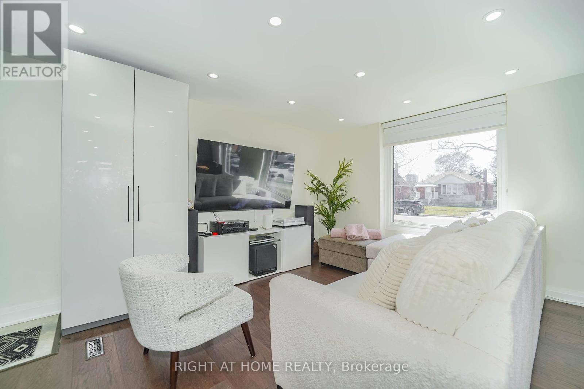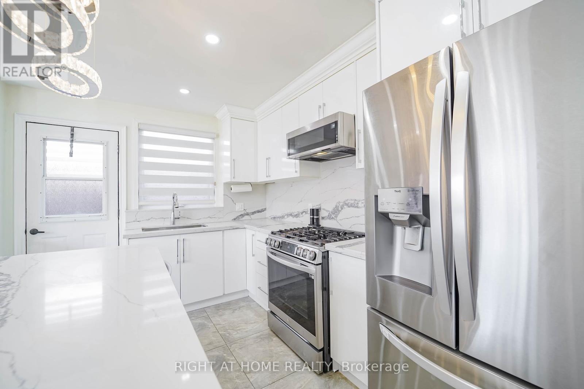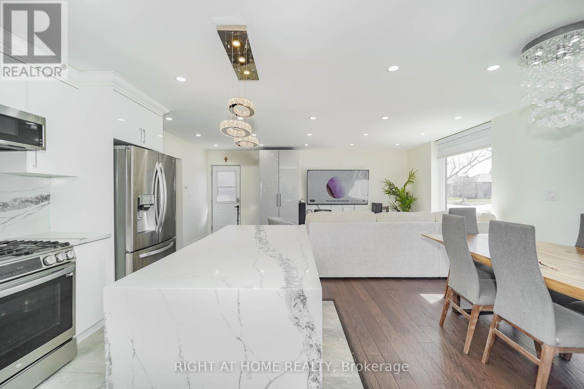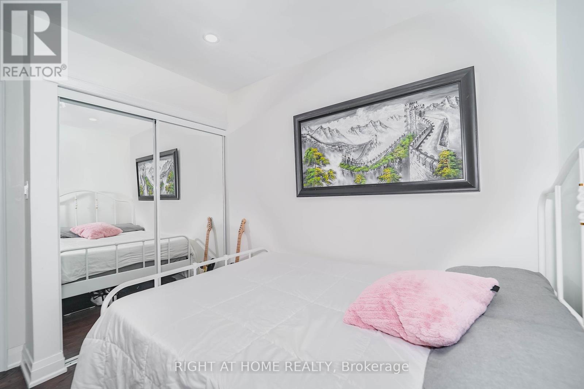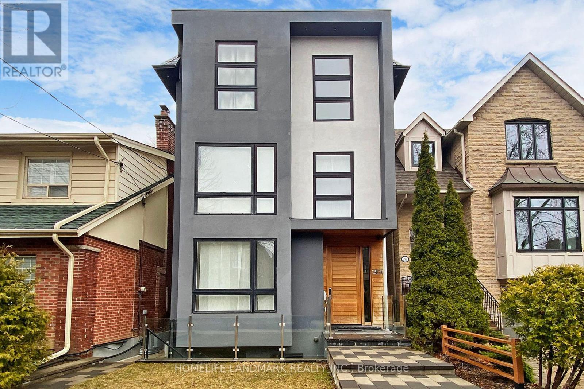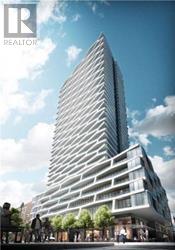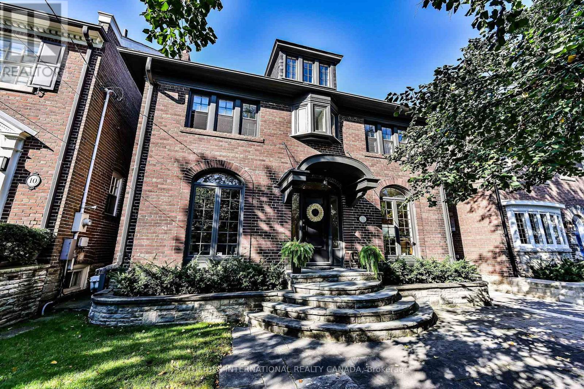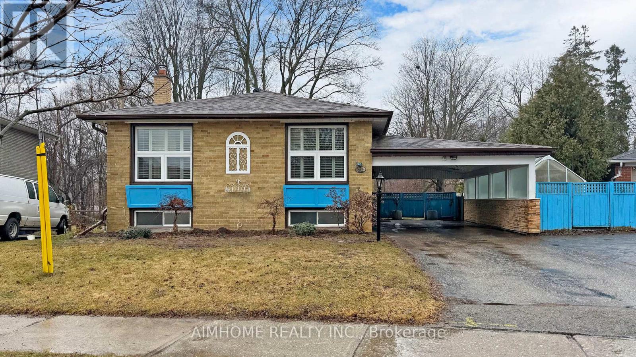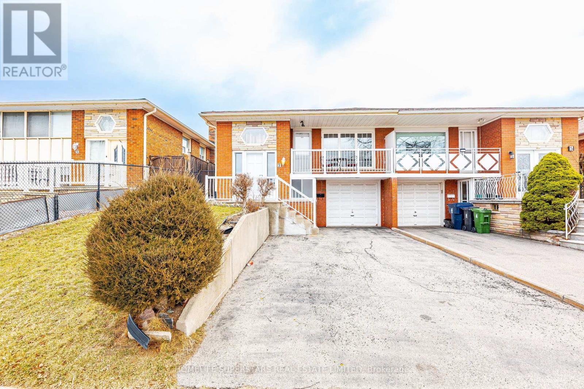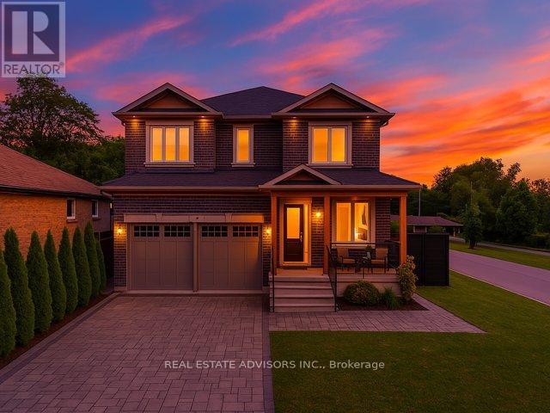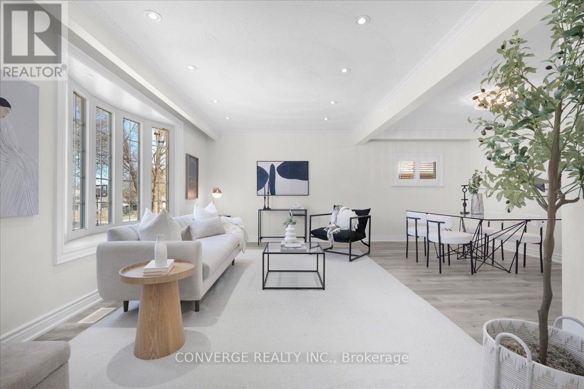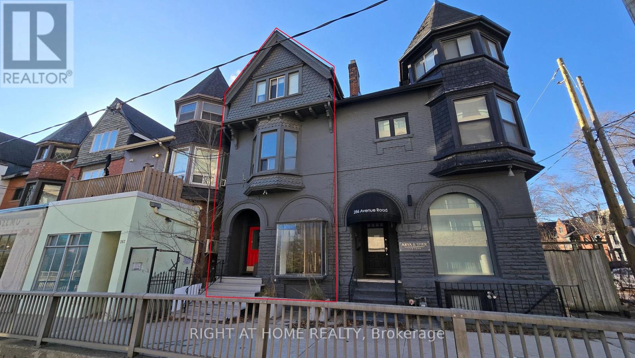5 Bedroom
2 Bathroom
700 - 1,100 ft2
Central Air Conditioning
Forced Air
$1,129,000
Nestled in a peaceful, mature, family-friendly neighborhood, this beautifully renovated 3+2 bedroom, 2 bathroom home offers a blend of comfort and convenience. The property boasts elegant hardwood and marble flooring, an open-concept floor plan, plenty of natural light and a professionally finished basement, ideal for family living. The landscaped oasis backyard, surrounded by mature trees, provides a tranquil outdoor retreat. A professionally landscaped driveway with inground lighting enhances the home's curb appeal. Enjoy easy access to schools, parks, shopping, major highways, and transportation. (id:61483)
Property Details
|
MLS® Number
|
E12060490 |
|
Property Type
|
Single Family |
|
Neigbourhood
|
Scarborough |
|
Community Name
|
Dorset Park |
|
Amenities Near By
|
Hospital, Place Of Worship, Public Transit, Schools |
|
Equipment Type
|
Water Heater - Tankless |
|
Parking Space Total
|
4 |
|
Rental Equipment Type
|
Water Heater - Tankless |
Building
|
Bathroom Total
|
2 |
|
Bedrooms Above Ground
|
3 |
|
Bedrooms Below Ground
|
2 |
|
Bedrooms Total
|
5 |
|
Appliances
|
Water Heater - Tankless, Dishwasher, Dryer, Microwave, Stove, Washer, Window Coverings, Refrigerator |
|
Basement Development
|
Finished |
|
Basement Type
|
N/a (finished) |
|
Construction Style Attachment
|
Detached |
|
Construction Style Split Level
|
Backsplit |
|
Cooling Type
|
Central Air Conditioning |
|
Exterior Finish
|
Brick |
|
Flooring Type
|
Hardwood, Marble, Ceramic, Laminate |
|
Foundation Type
|
Concrete |
|
Heating Fuel
|
Natural Gas |
|
Heating Type
|
Forced Air |
|
Size Interior
|
700 - 1,100 Ft2 |
|
Type
|
House |
|
Utility Water
|
Municipal Water |
Parking
Land
|
Acreage
|
No |
|
Fence Type
|
Fenced Yard |
|
Land Amenities
|
Hospital, Place Of Worship, Public Transit, Schools |
|
Sewer
|
Sanitary Sewer |
|
Size Depth
|
125 Ft |
|
Size Frontage
|
41 Ft |
|
Size Irregular
|
41 X 125 Ft |
|
Size Total Text
|
41 X 125 Ft |
|
Zoning Description
|
Rd*143 |
Rooms
| Level |
Type |
Length |
Width |
Dimensions |
|
Lower Level |
Bathroom |
1.47 m |
2.07 m |
1.47 m x 2.07 m |
|
Lower Level |
Bedroom |
2.74 m |
3.14 m |
2.74 m x 3.14 m |
|
Lower Level |
Bedroom 2 |
3.6 m |
3.05 m |
3.6 m x 3.05 m |
|
Main Level |
Living Room |
4.03 m |
3.81 m |
4.03 m x 3.81 m |
|
Main Level |
Dining Room |
3.33 m |
2.58 m |
3.33 m x 2.58 m |
|
Main Level |
Kitchen |
3.33 m |
2.85 m |
3.33 m x 2.85 m |
|
Main Level |
Bathroom |
2.02 m |
1.6 m |
2.02 m x 1.6 m |
|
Main Level |
Bedroom |
2.99 m |
4.42 m |
2.99 m x 4.42 m |
|
Main Level |
Bedroom 2 |
2.72 m |
2.74 m |
2.72 m x 2.74 m |
|
Main Level |
Bedroom 3 |
2.87 m |
2.77 m |
2.87 m x 2.77 m |
Utilities
|
Cable
|
Available |
|
Sewer
|
Installed |
https://www.realtor.ca/real-estate/28117208/23-denham-road-toronto-dorset-park-dorset-park

