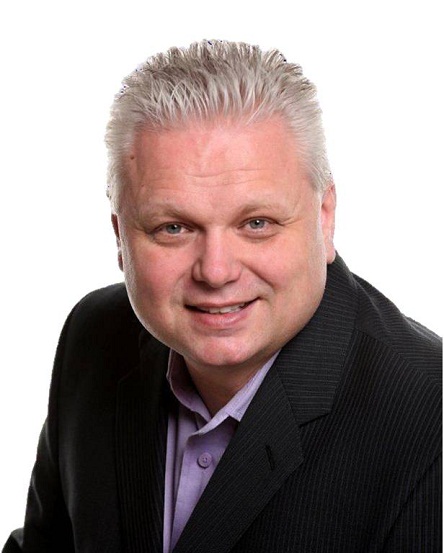228 Edgar Bonner Avenue Rockwood, Ontario N0B 2K0
$1,279,000
Stunning 4 bedrooms, 2+1 baths family home located in desirable Rockwood. Hardwood floors & zebra blinds throughout main & upper levels. The main floor has 9' ceilings. Open concept features a bright Great Room with cozy gas fireplace, an eat-in kitchen & breakfast area with walk-out to rear garden & deck. Gorgeous kitchen comes complete with white cabinets, large centre island/convenient breakfast bar, custom backsplash, smooth ceilings & good quality appliances. Wood stairs leads to upper level featuring 4 good sized bedrooms, 4 pc main bath & 5 pc ensuite bath with separate shower & double sinks. There is also a convenient 2nd floor laundry. Rear garden offers entertainment sized deck with gazebo, BBQ area & backing onto green/open space for total privacy. Good sized unspoiled basement with rough-in bath is waiting for your finishes. Double car garage with additional parking for 2 cars on driveway. This quiet family oriented community offers:- conservation area, walking/cycling trails, playground, schools, shopping & restaurants. (id:54990)
Property Details
| MLS® Number | 40649692 |
| Property Type | Single Family |
| Neigbourhood | Rockcut |
| Amenities Near By | Park, Playground, Schools, Shopping |
| Equipment Type | Water Heater |
| Parking Space Total | 4 |
| Rental Equipment Type | Water Heater |
Building
| Bathroom Total | 3 |
| Bedrooms Above Ground | 4 |
| Bedrooms Total | 4 |
| Appliances | Central Vacuum |
| Architectural Style | 2 Level |
| Basement Development | Unfinished |
| Basement Type | Full (unfinished) |
| Construction Style Attachment | Detached |
| Cooling Type | Central Air Conditioning |
| Exterior Finish | Aluminum Siding, Brick |
| Fireplace Present | Yes |
| Fireplace Total | 1 |
| Foundation Type | Block |
| Half Bath Total | 1 |
| Heating Fuel | Natural Gas |
| Heating Type | Forced Air |
| Stories Total | 2 |
| Size Interior | 2,307 Ft2 |
| Type | House |
| Utility Water | Municipal Water |
Parking
| Attached Garage |
Land
| Acreage | No |
| Land Amenities | Park, Playground, Schools, Shopping |
| Sewer | Municipal Sewage System |
| Size Depth | 98 Ft |
| Size Frontage | 36 Ft |
| Size Total Text | Under 1/2 Acre |
| Zoning Description | R1 |
Rooms
| Level | Type | Length | Width | Dimensions |
|---|---|---|---|---|
| Second Level | 5pc Bathroom | Measurements not available | ||
| Second Level | 4pc Bathroom | Measurements not available | ||
| Second Level | Laundry Room | Measurements not available | ||
| Second Level | Bedroom | 10'11'' x 10'7'' | ||
| Second Level | Bedroom | 13'2'' x 11'5'' | ||
| Second Level | Bedroom | 14'0'' x 10'8'' | ||
| Second Level | Primary Bedroom | 16'5'' x 11'0'' | ||
| Main Level | 2pc Bathroom | Measurements not available | ||
| Main Level | Breakfast | 13'0'' x 12'4'' | ||
| Main Level | Kitchen | 14'10'' x 8'4'' | ||
| Main Level | Dining Room | 15'0'' x 11'0'' | ||
| Main Level | Great Room | 18'0'' x 12'0'' |
https://www.realtor.ca/real-estate/27443405/228-edgar-bonner-avenue-rockwood

Broker
(905) 842-7000
(905) 842-7010

1235 North Service Rd W - Unit 100
Oakville, Ontario L6M 2W2
(905) 842-7000
(905) 842-7010
remaxaboutowne.com/
Contact Us
Contact us for more information























































