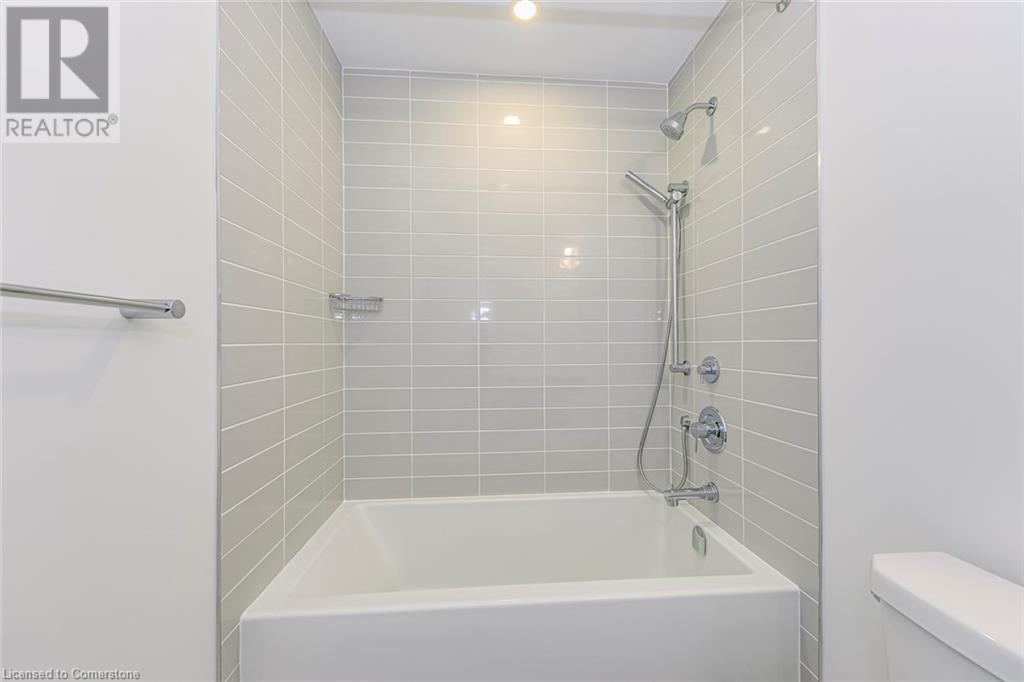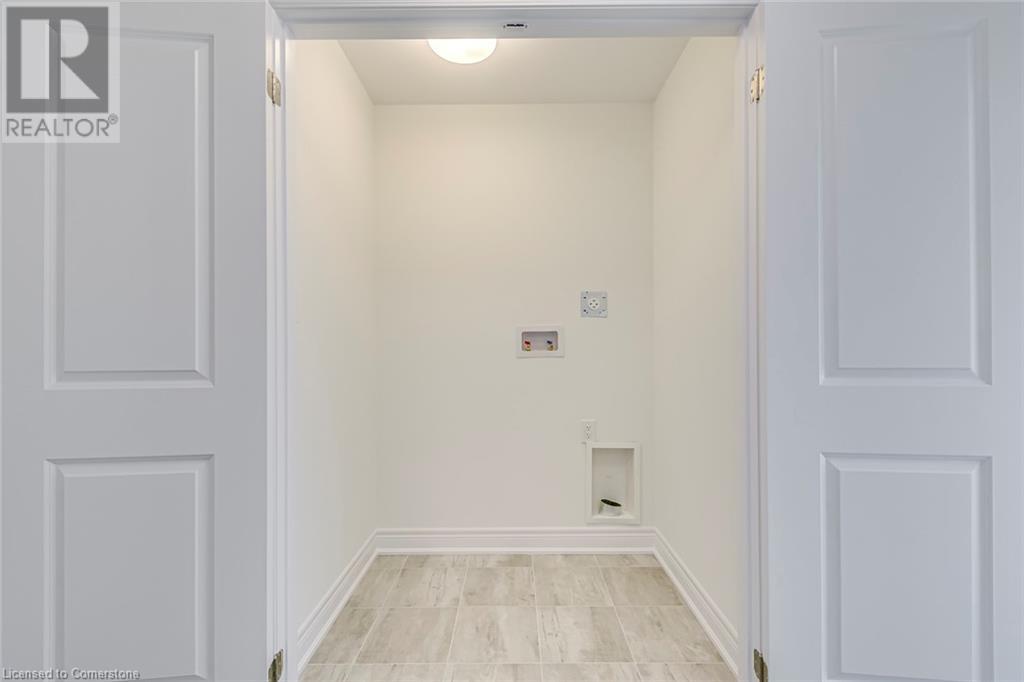2273 Turnberry Road Unit# 8 Burlington, Ontario L7M 2B2
$1,779,800Maintenance, Parking
$321.43 Monthly
Maintenance, Parking
$321.43 MonthlyIntroducing 2273 Turnberry Road, #8, a brand new executive end-unit townhome nestled within an exclusive enclave in Millcroft! This residence offers a lifestyle of refined luxury, set amidst a community renowned for its top-rated schools, Millcroft Golf and Country Club, vibrant shopping, dining options, and easy highway access. The extended-height windows flood the interior with natural light. Quality built by Branthaven, the Knightsbridge model boasts approximately 2,415 square feet of luxurious living space (including 270 square feet in the finished basement) and over $60,000 in upgrades. The main level hosts a guest bedroom with a four-piece ensuite. The open-concept second level, with 9’ ceilings, is perfect for entertaining, and features an expansive living room, dining room, and a chef-inspired kitchen equipped with quartz countertops, large island, and French door access to terrace. Ascending to the third level, discover the oversized two primary retreats complete with its own spa-like ensuite and walk in closets. A generous-sized laundry room and tons of storage space complete this floor. Outdoor entertaining is effortless on the partially covered terrace with a gas barbecue hook-up and plenty of space for a dining area. Additional highlights include finished basement, with a spacious recreation room and ample storage space in the basement, along with inside access to the oversized two-car garage. This luxury townhome is situated on the premier lot of this subdivision and offers ideal south exposure and panoramic views of the Niagara Escarpment. (some images contain virtual staging) (id:54990)
Property Details
| MLS® Number | 40652243 |
| Property Type | Single Family |
| Neigbourhood | Millcroft |
| Amenities Near By | Golf Nearby, Park, Place Of Worship, Playground, Public Transit, Schools, Shopping |
| Equipment Type | Water Heater |
| Features | Balcony, Automatic Garage Door Opener |
| Parking Space Total | 4 |
| Rental Equipment Type | Water Heater |
Building
| Bathroom Total | 4 |
| Bedrooms Above Ground | 3 |
| Bedrooms Total | 3 |
| Appliances | Hood Fan, Garage Door Opener |
| Architectural Style | 3 Level |
| Basement Development | Partially Finished |
| Basement Type | Partial (partially Finished) |
| Constructed Date | 2024 |
| Construction Style Attachment | Attached |
| Cooling Type | Central Air Conditioning |
| Exterior Finish | Brick |
| Fireplace Present | Yes |
| Fireplace Total | 1 |
| Foundation Type | Poured Concrete |
| Half Bath Total | 1 |
| Heating Fuel | Natural Gas |
| Heating Type | Forced Air |
| Stories Total | 3 |
| Size Interior | 2,415 Ft2 |
| Type | Row / Townhouse |
| Utility Water | Municipal Water |
Parking
| Attached Garage |
Land
| Access Type | Highway Access, Highway Nearby |
| Acreage | No |
| Land Amenities | Golf Nearby, Park, Place Of Worship, Playground, Public Transit, Schools, Shopping |
| Sewer | Municipal Sewage System |
| Size Total Text | Unknown |
| Zoning Description | Rm3-104 |
Rooms
| Level | Type | Length | Width | Dimensions |
|---|---|---|---|---|
| Second Level | 2pc Bathroom | 4'7'' x 5'8'' | ||
| Second Level | Kitchen | 13'6'' x 11'3'' | ||
| Second Level | Dining Room | 14'1'' x 7'10'' | ||
| Second Level | Living Room | 20'4'' x 15'0'' | ||
| Third Level | Laundry Room | 7'10'' x 5'8'' | ||
| Third Level | 4pc Bathroom | 4'10'' x 9'1'' | ||
| Third Level | Bedroom | 12'7'' x 11'0'' | ||
| Third Level | Full Bathroom | 4'9'' x 9'1'' | ||
| Third Level | Primary Bedroom | 13'3'' x 12'0'' | ||
| Basement | Storage | 9'4'' x 3'11'' | ||
| Basement | Utility Room | 9'1'' x 8'1'' | ||
| Basement | Recreation Room | 15'0'' x 11'4'' | ||
| Main Level | 4pc Bathroom | Measurements not available | ||
| Main Level | Bedroom | 9'1'' x 9'0'' |
https://www.realtor.ca/real-estate/27508048/2273-turnberry-road-unit-8-burlington

502 Brant Street Unit 1a
Burlington, Ontario L7R 2G4
(905) 631-8118
Contact Us
Contact us for more information







































































